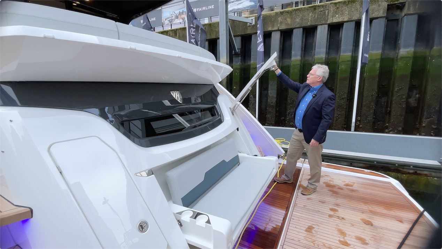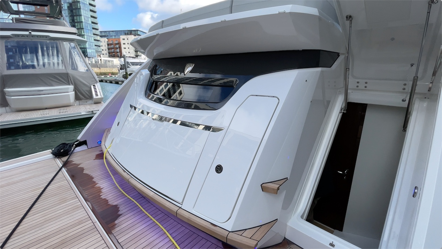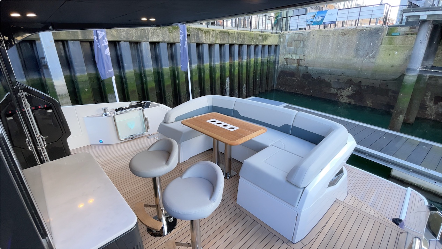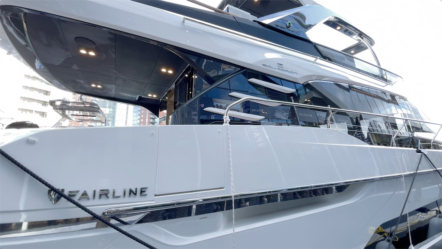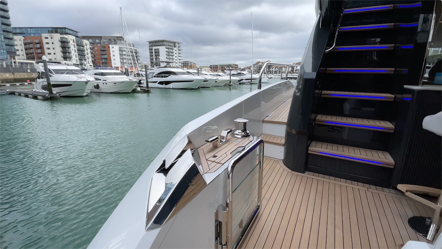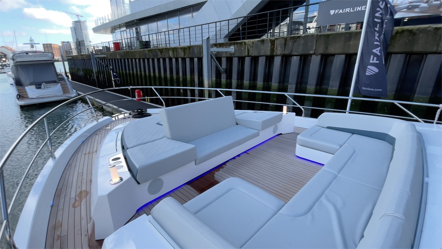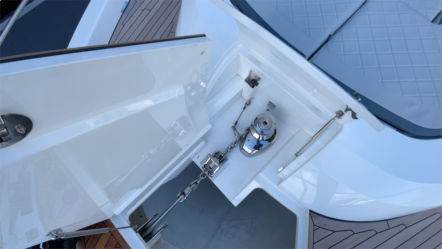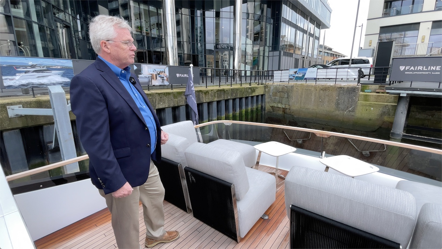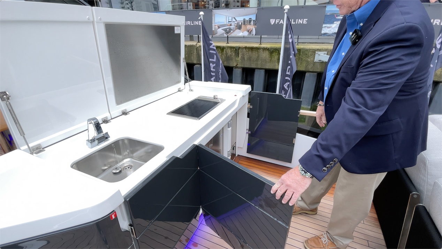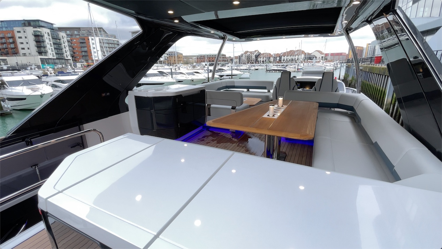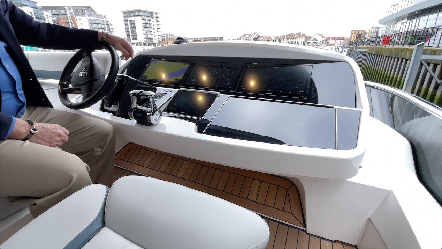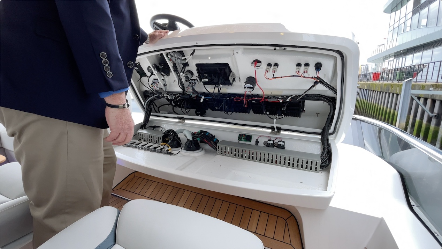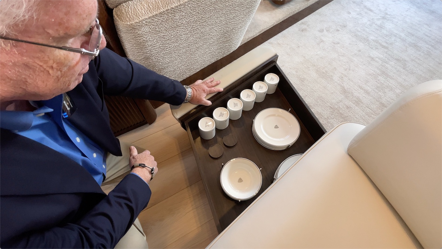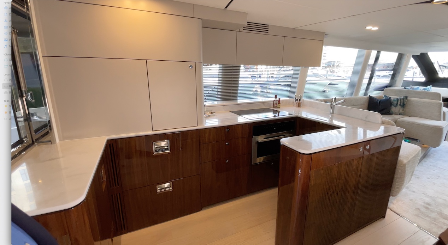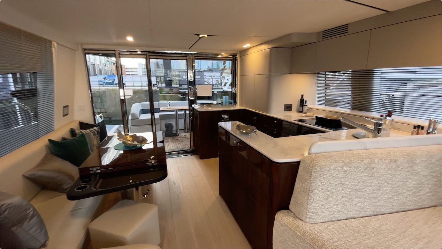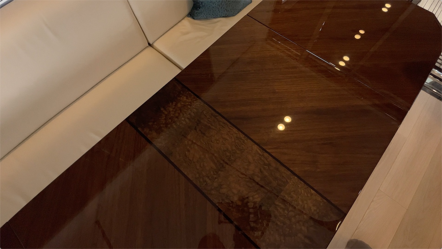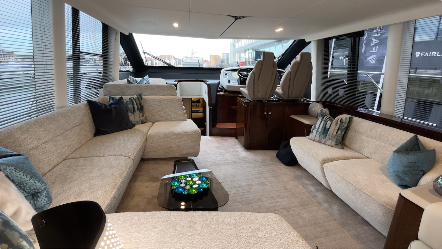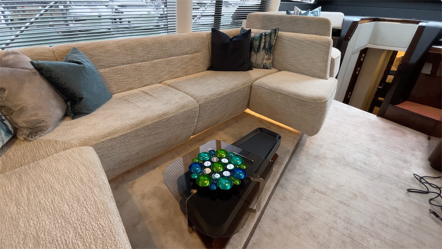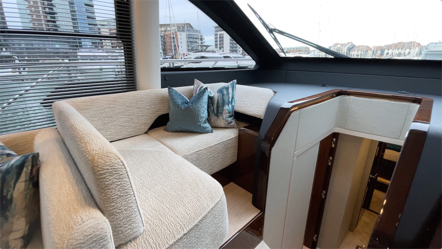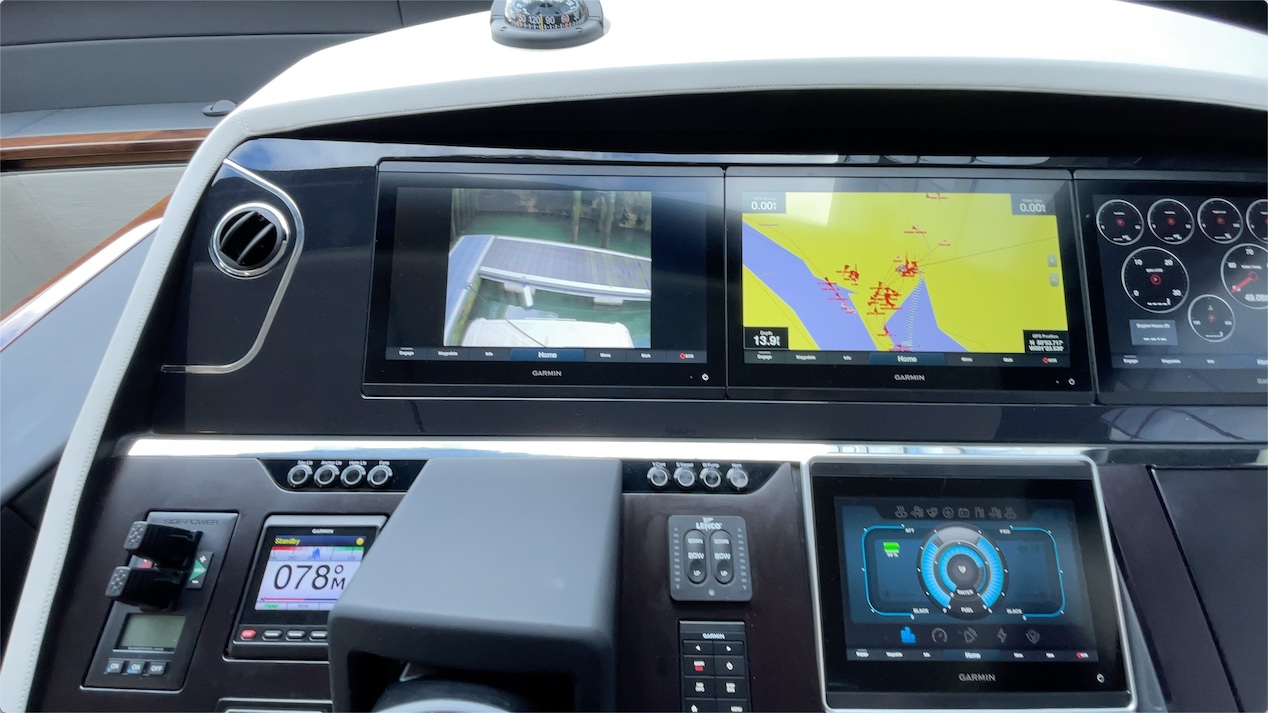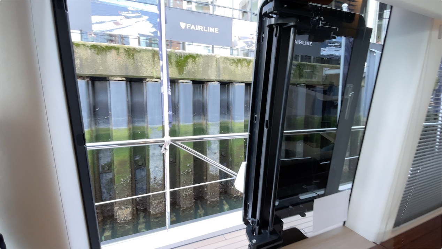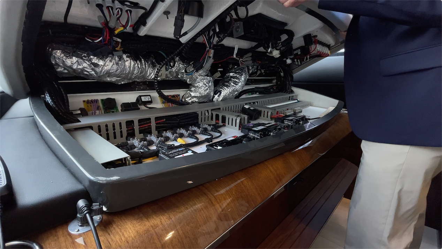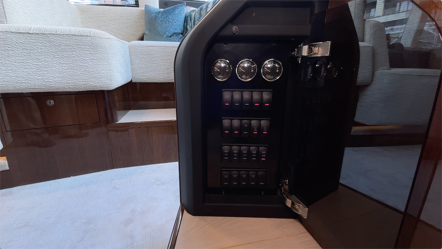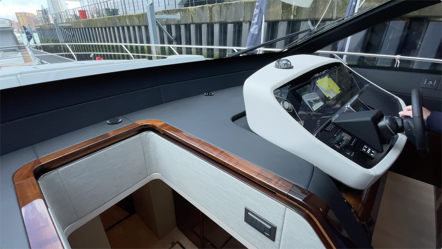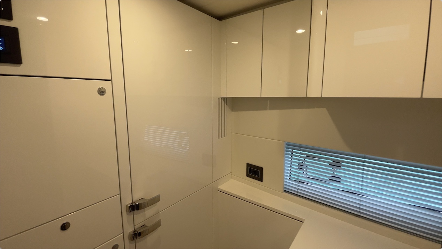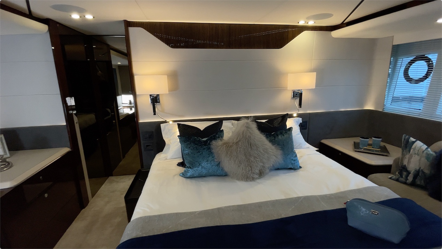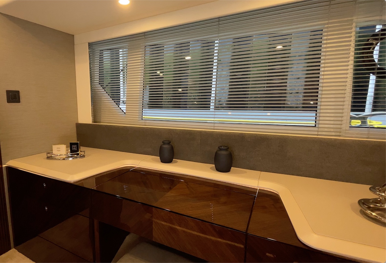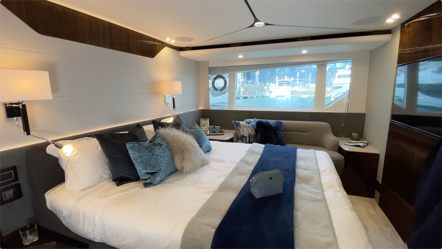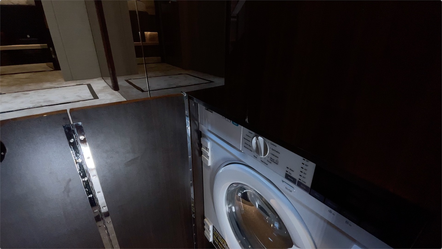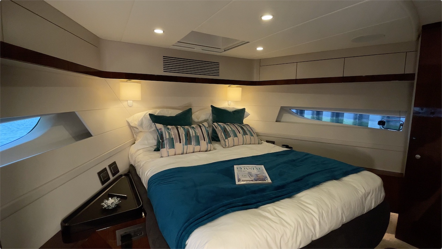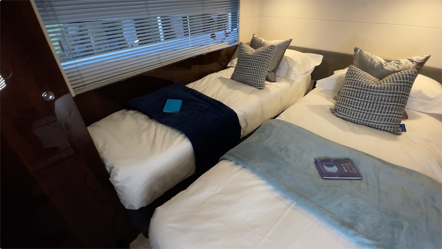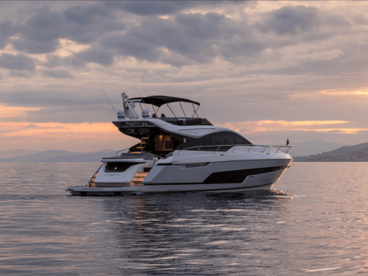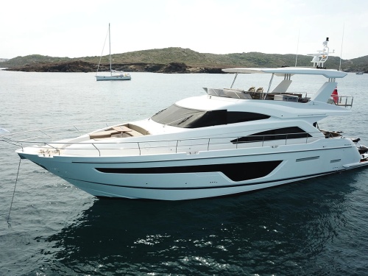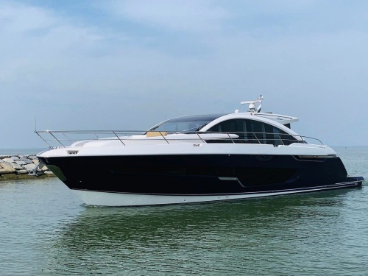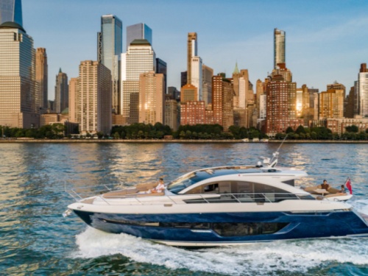Access More Boat Tests
Already have an account? Login
Fairline Squadron 68 (2022-)
2 x 1,150-hp Cat C18
Brief Summary
Fairline pulled all the stops when the design team went to work on the new Squadron 68 — the flagship of the builder’s 11-model fleet. The Squadron 68 has a flying bridge with three discrete entertaining areas and four accommodation options with three or four en suite staterooms. She is powered with twin CAT C-18s or C-32s for speed and reliability.
Test Results
| RPM | MPH | Knots | GPH | MPG | NMPG | STAT. MILE | NM | dBa |
|---|---|---|---|---|---|---|---|---|
| 630 | 7.8 | 6.8 | 4.3 | 1.8 | 1.6 | 1822 | 1584.3 | 68 |
| 1000 | 11.4 | 9.9 | 13.7 | 0.8 | 0.7 | 822 | 715.1 | 68 |
| 1250 | 13.3 | 11.5 | 27.3 | 0.5 | 0.4 | 483 | 419.7 | 69 |
| 1500 | 16.6 | 14.4 | 42.6 | 0.4 | 0.3 | 387 | 336.4 | 70 |
| 1750 | 21.8 | 18.9 | 62 | 0.4 | 0.3 | 348 | 302.8 | 73 |
| 2000 | 26.8 | 23.3 | 86.3 | 0.3 | 0.3 | 308 | 267.7 | 73 |
| 2100 | 29.3 | 25.5 | 98.9 | 0.3 | 0.3 | 294 | 255.9 | 74 |
| 2200 | 31.2 | 27.1 | 105.8 | 0.3 | 0.3 | 292 | 254.3 | 74 |
| 2350 | 34.5 | 30 | 117.3 | 0.3 | 0.3 | 292 | 254 | 75 |
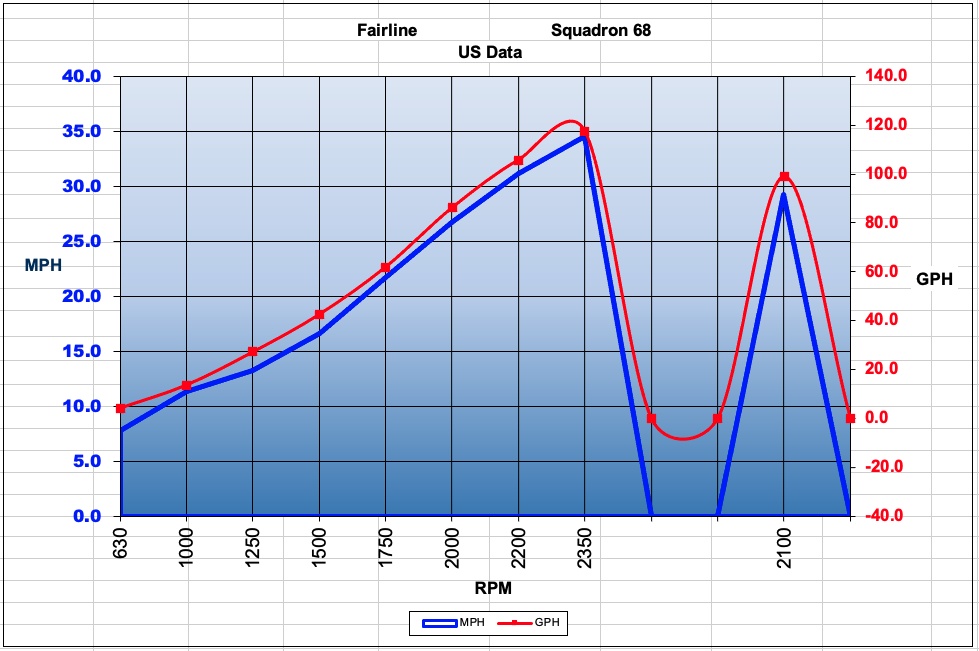
Specifications
| Length Overall |
69'3" 21.12 m |
|---|---|
| Beam |
17'2" 5.23 m |
| Draft |
5'1" 1.57 m |
Acceleration Times & Conditions
| Props | 48 x 48 x 5 |
|---|---|
| Load | 5 persons; 993 gal. fuel; 178 gal. water; 50 lbs. gear |
| Climate | 48 deg.; 23 humid.; winds: 5-10; seas <1 |
Engine Options
| Tested Engine |
2 x 1,150-hp Cat C18 |
|---|---|
| Std. Power |
2 x 1,150-hp Cat C18 |
| Opt. Power |
2 x 1,200-hp MAN V8 |
Captain's Report
Fairline Squadron 68: Defining a New Direction for Fairline
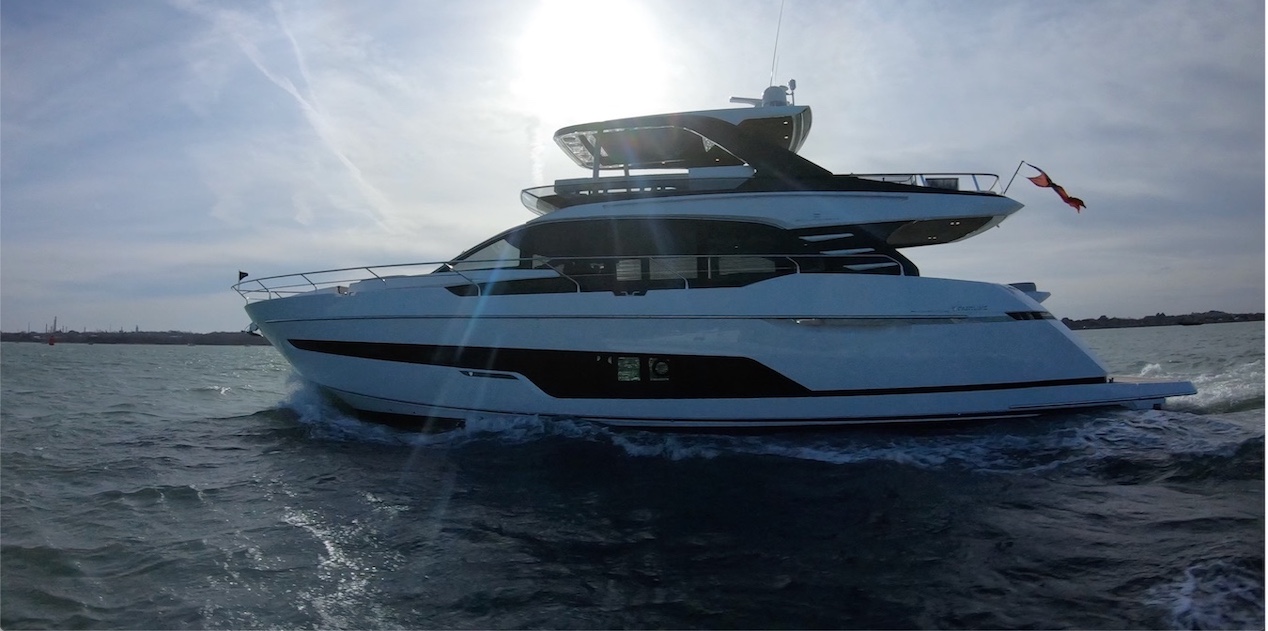
Captain’s Report by Capt. Steve
Overview
Fairline’s yachts have always been built well, but there just seemed to be something lacking in the fit and finish… corners were mitered, edges were squared off… steps taken that were easier and faster and it showed in the result. Those days are now behind them as the factory puts the local Oundle, England artisans to the test and, in fact, maximize their skills. The result is stunning.
Now, gloss woodwork shines like a mirror. When two pieces of wood meet it takes a keen eye to spot the joinery. And there are curves everywhere. This not only is the effect more aesthetically pleasing but more comfortable when a wave causes you to bump into the rounded edge of a cabinet or counter. In fact, the result is so stunning that it literally defines the brand as it moved forward. Couple all this with Alberto Mancini’s contemporary styling and the Squadron 68 is a formidable opponent in the owner/operator market segment.
Mission
The mission of the Squadron 68 is not only to serve as a showcase but to create a luxury upscale motoryacht that entertains and cruises in comfort. By definition, a Squadron includes a flying bridge, which gives an elevated vantage point and another set of social zones.
Major Features
- Advanced design with a generous layout and open floor plan.
- Large flying bridge with three distinct entertainment and social zones.
- Glass panel helms reflect the contemporary design of the entire yacht.
- Multiple layouts include three cabin, three cabin with extended VIP and even a fourth cabin.
- Choose from twin 1,150-hp CAT C-18s or twin 1,622-hp CAT C-32s. Both with straight shafts.
- Single-level main deck.
Performance
With the standard twin 1,150-horsepower CAT C-18s turning 48" x 48" 5-bladed propellers and wound up to 2350 RPM, our speed topped out at 30 knots. There is no best cruise, per se, as the range increases linearly as the throttle is reduced. That said, at Caterpillar's recommended 80% cruise power, which comes in at 2100 RPM, our speed averages 25.5 knots. At that speed, the 98.9 GPH (374.2 LPH) fuel burn translated into .3 NMPG and range of 255.9 nautical miles. All while still holding back at 10% reserve of the boat's 1,103-gallon (4,175.2 L) total fuel capacity. She's a semi-displacement vessel and will hold plane down to 12 knots where her range opens up to 416.5 nautical miles. Drop down to a trawler speed of 10 knots and she'll keep going for 715 nautical miles.
Handling
The Squadron 68 was a remarkably easy boat to handle. When you put her into a turn, there's about a 5-degree bank into the turn and then she levels out again as the weight of the boat takes over. At full speed turns she’ll keep that little bit of a roll into the turn but still not very much at all, so just remarkably comfortable. I was surprised at how docile she is at full speed. We came around in maybe 3-4 boat lengths and that's a tight turn for a boat like this. Going straight into the chop… dry ride. No pounding, no hull slap whatsoever, just a perfect ride.
When you're talking about this yacht from an owner/operator’s perspective, she’s unbelievably easy to handle. There are huge five-bladed props under this boat, so just a little nudge into gear gets a response. Don't leave it in gear, just give a little nudge in and out to get her moving and then start controlling that momentum. Also, go easy on the thrusters. I didn't have to use them very much at all because they are very powerful. With electric over hydraulic steering, all it takes is a fingertip on the wheel through all maneuvers.
Upon our return to the dock, I was backing her into a narrow fairway and simply used alternating engines in and out of gear to steer her in. There’s a lot of controllability that way. She's just so responsive, an owner/operator is going to love this yacht… absolutely love it.
Engines/Engine Room
A hatch in the center of the cockpit deck leads us to the substantial engine room. Standing headroom is 6’3” (1.9 m). Between the two engines, there’s 22” (55.88 cm). Our test boat was fitted with the CAT C-18 Acerts at 1,150-hp each and optional engines are the C-32s at 1,622-hp — both turning straight shafts.
To the forward bulkhead are dual Racor filters for both main engines and there's a crossover in between so we can do change-outs on the fly. At the aft bulkhead is the 22.5 kW generator. The exhausts have a primary and secondary noise reduction system that not only keeps us as good neighbors in the anchorage, but it reduces the vibration that you get at low power settings in the cockpit.
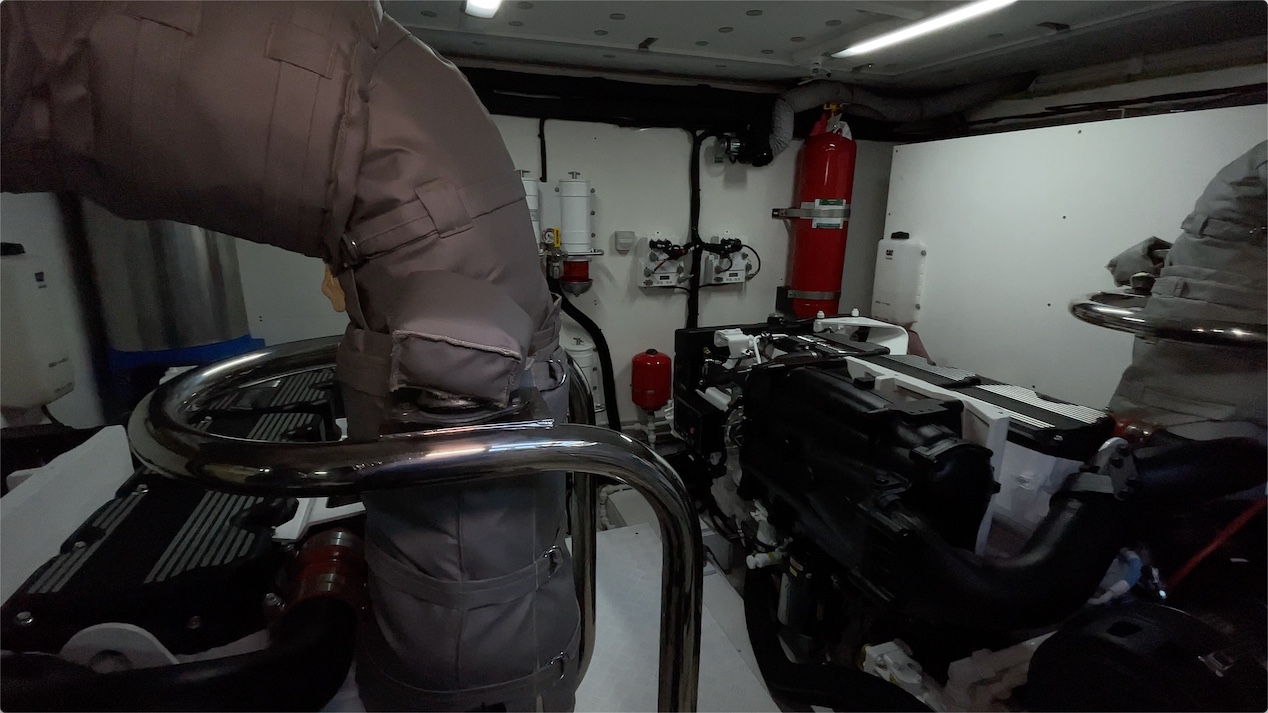
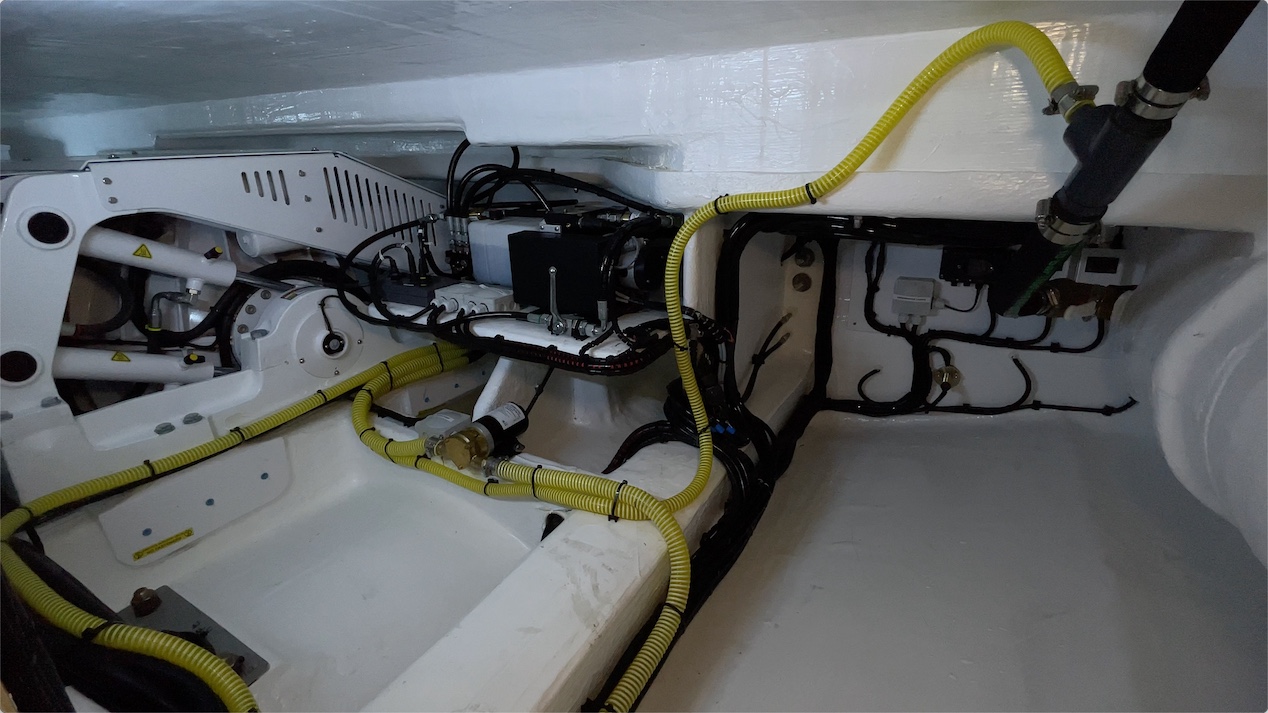
Boat Inspection
Externally
Upon approaching the Fairline Squadron 68, I first noticed that the chines are underwater, so we won't get that lapping sound against the hull from the staterooms that keep us awake all night. Nice thoughtful feature there. There’s also an elevated spray rail that will give us a drier ride. And lastly, the upper bulwarks come down in the midship area to enhance the lines and to provide better sightlines from the salon.
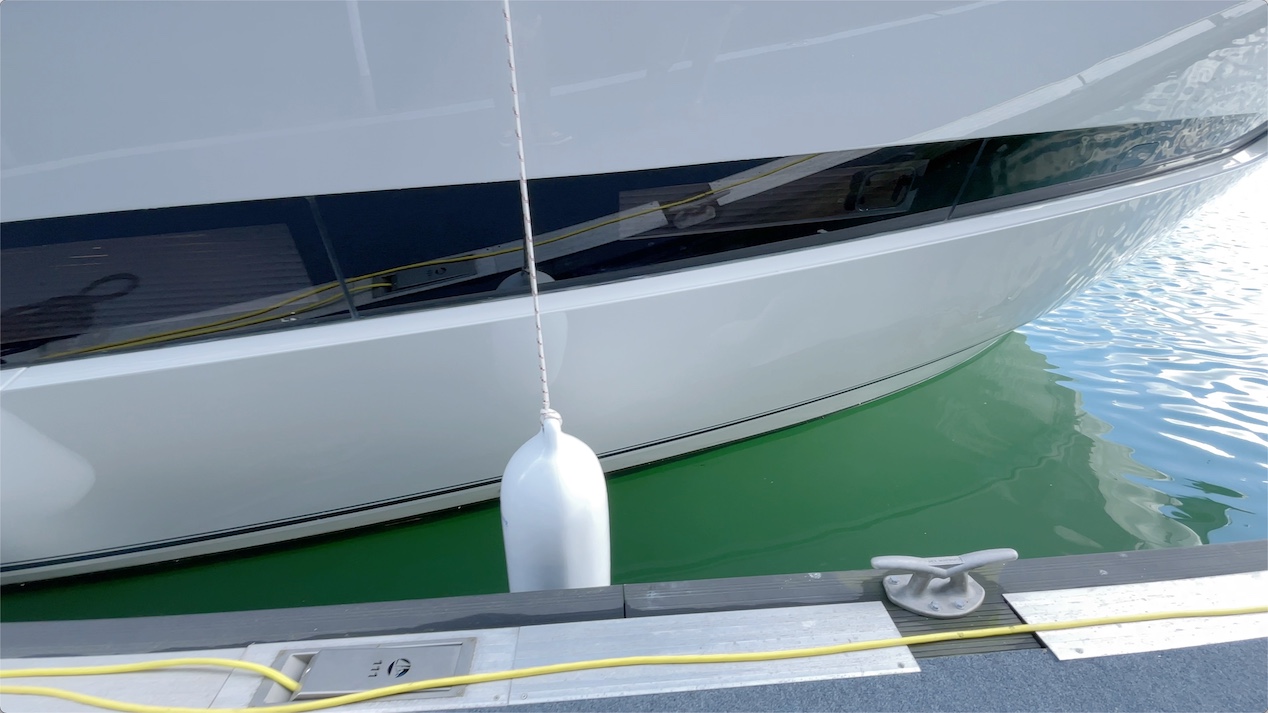
Swim Platform
At the stern, there’s a swim platform that measures 5’2” (1.58 m). It's hydraulically actuated so we can use it as a private beach or for launching a tender since it has a 1,100-lb. (500 kg) lift capacity. At the transom there's a 4’2” (1.27 m) flip-out bench seat. To the starboard side is an elaborate flip-up transom shower. There’s a small shelf that could be made more useful with fiddle rails allowing it to hold products. To both sides, there are access stairs to the aft deck.
Crew’s Quarters
We can access the optional crew’s quarters by lifting the starboard aft deck stairs. Inside are two berths and a head. Some may call this spartan but being an owner/operator’s yacht, it doesn’t demand a dedicated liveaboard crew. It’s more of a yacht that has a part-time crew — if any — and tasks are probably limited to cleaning and mechanical servicing.
Aft Deck
The aft deck is the first of our many social zones. It starts with C-shaped seating with line and fender storage accessed from deck-level doors at the seat ends. It surrounds a solid wood table on two fixed pedestals. To the sides, 31” (78.74 cm) high bulwarks provide a safety factor that far and away exceeds ABYC (American Boat and Yacht Council) standards. There are bar stools in front of a small counter ahead and to port, which gives us access to an opening window that combines the inside with the outside. All of this is under the protection of the extended flybridge deck 6’9” (2.06 m) off the main deck.
In this area, we're already starting to see an elevated level of fit and finish. Just under the aft deck bar, there’s a fluted wood feature and to the overhead are fabric panels. Clearly, we’ll be seeing a lot more upscale treatments as we go through this yacht.
In the stairs to the flying bridge, there are lighting controls, controls for the optional passerelle and a switch for lighting the aft deck. So, picture coming aboard after dinner and the whole yacht is dark. There’s no need to fumble with your keys, get inside and look for light switches. Just hit that switch and turn on the lights for a safe reboarding experience.
Bow
The Squadron 68 has a symmetrical layout so both side decks are 14” (35.56 cm) wide. Bulwarks come up 17” (43.18 cm) and rails top out at 30” (76.2 cm). There's another social zone at the bow that begins with C-shaped seating. A large sunpad is ahead of that and the center of the head section lifts to form opposing seating. A table on a hi/lo pedestal can be ordered for placement between the fore and aft seats. There's also an option for a Mediterranean Sunshade that can be supported by stanchions.
Ground Tackle
Under a large hatch at the forepeak, a windlass handles the all-chain rode. Chain attaches to an Ultra anchor with a large swivel and then to a through-the-stem anchor roller. There’s easy access to the rode locker. Foot control switches are just ahead. Fully forward, the cleats and chafing are integrated into the forward toe rail instead of to the sides of the bow.
Flying Bridge
Stairs to the port hand side of the aft deck lead to the flying bridge. It presents a welcoming atmosphere with three separate areas for gathering. The open aft deck features two lounges, one to each side. Our test boat had two circular tables between them and all of this is secured to the deck so it's fine in the seaway. The surrounding rails support glass panels so it maintains that open-area look while adding a little bit of protection. Ahead and to starboard is an electric grill and sink to the top plus an icemaker, refrigerator and trash receptacle below. Additional storage is to the side. All of this can be under the protection of an extendable Makefast awning overhead.
Forward and to starboard is J-shaped seating surrounding a solid wood table with pop-up LED lights and beverage holders in the center. A hi/lo pedestal version is optional. Either way, it makes for a comfortable dining and relaxing area. Directly across there’s storage for glassware and tableware. There’s also an option for a TV on an electric lift.
Further forward and to port is a third social zone with C-shaped seating wrapping around another solid wood table. Our test boat had the fixed pedestal but, as with the previous table, it can be ordered on a hi/lo pedestal for conversion to a sunpad.
This is all under the protection of a substantial, and optional, hardtop. Details include the fabric panels, much like we saw down below in the aft deck. The forward section has a fabric sunroof that can be opened. And much like the aft sunshade, it works with one touch and we can stop it in any position.
Helm
The flybridge helm is starboard mounted but the wheel is more in the centerline of the boat. There's a compass directly in line with the wheel. Three 16” (40.64 cm) screens populate the panel. There’s also a center screen that provides status on fuel, ships functions, the electrical systems and lighting. Dual progressive thruster controls are to the port hand side, right next to the autopilot. The steering wheel is mounted to a tilt base. To the right of the wheel is a remote control for the Garmin displays, which I always like to see moved to the armrests or another position accessed from the seated position. To the far right there’s a hatch concealing the spotlight controls, windlass controls and the engine start/stops.
Interior
The interior is accessed via a stainless-steel framed sliding glass door. It has a primary opening of 23” (58.42 cm) but we can open another slider creating an opening of 35” (88.9 cm). An optional door is tri-fold and that opens to lay against the side bulkhead to provide an even wider alternative. Lastly, an upward opening glass partition between the galley and aft deck bar can also be raised to create a virtually seamless transition between the outside and the inside.
Galley and Attention to Detail
As for the galley, yes, it is fully featured with all the usual appliances from Miele including a dishwasher. It even has a slide-out coffee garage and all refrigerated drawers are programmable for refrigerating or freezing. But more to the point is the obvious fit and finish that has elevated this yacht significantly. Lighter tones are up high and darker tones take over as the eyes are brought down. A fluted wood design that started at the aft deck bar is now carried inside to the galley and even ahead to a clever storage unit for the stemware that supports the galley counter. The wood finish is applied by hand, not a machine, and brings with it a gloss factor of over 92 (mid 80’s being the standard).
In the closed position, the table has extensions to both sides with beverage holders but, when you extend the leaves, it really brings to light the quality of workmanship that Fairline, literally, brings to the table. We see bookended grains on both sides, Walnut with a Maple inlay and a finish with a gloss factor of 94.
The Cost of Perfection
Personally, I've been to the Fairline factory in Oundle England and I've watched how this table was assembled and finished. It was an incredibly difficult and painstaking process, just to lay in the Maple. It is paper-thin and must be delivered, and remain, wet throughout the process. Where we’ve seen other factories slide the wood through a spray machine on a conveyer belt, this finish is applied by hand to maintain a level above standards. Like the manually-curved woodwork, Fairline goes through the process because it's striving to achieve this level of attention to detail.
Salon
The transition between the dining and galley areas aft and the salon forward is delineated by the hardwood decking giving way to carpeting. Otherwise, it’s an open floorplan on a single level that creates an open and airy space. High 6’7” (2.01 m) ceilings and surrounding windows remove any cave-like feelings of a cramped space. The reverse-angled furniture bases provide more floor space while adding to the comfort level of being able to tuck one’s feet under. A surprisingly comfortable position.
The room consists of opposing seating with a loveseat to starboard and a U-shaped sofa to port. Our test boat had a small coffee table, but it can be swapped out for a more formal dining table on a pedestal. There are plenty of storage solutions as well as a 55” (139.7 cm) TV on an electric lift. That TV is connected to a Sonos sound system with 23 speakers, three subwoofers, nine amplifiers and even a charging station beneath the helm seat for three portable Sonos speakers that we can take with us anywhere on the boat. There is also a smartphone app allowing control of the sound system and independent zones from anywhere onboard.
Forward and to port, there is companion seating so guests can enjoy the same view as the captain. There’s also a cushion to the forward end that allows for sitting while facing aft.
Lower Helm
The lower helm is starboard-mounted with the wheel on the centerline. The compass is mounted in line with the steering wheel. The panel is populated with three 16” (40.64 cm) displays plus an additional display showing the ship systems. To the left of the wheel are the bow and stern thrusters and the autopilot. Opposite is the Garmin remote control that I'd like to see located back by the seats. An enclosed compartment to the right conceals the spotlight control, the Seakeeper panel and engine start/stops. A red light is above the helm and red courtesy lights are below. Visibility is through an 11’ x 4’4” (3.35 m x 1.32 m) single-piece windshield with defog vents fitted beneath.
There are individual hi-rise seats that adjust fore and aft. Beverage holders are in the center plus a little cubby for your cellphone that’s also an inductive charger. Missing from the equation is a flip-down footrest under the seats that keeps the legs from dangling, but there is a footrest under the console that makes standing more comfortable.
Lower Decks
Room for Options
As we move down below, the first thing to talk about is the room just to port. On our test boat, this was a utility room. It includes plenty of storage solutions, a hullside window and an integrated opening portlight for ventilation. To supplement the galley refrigeration there’s a full-size refrigerator/freezer. Way back in the early days of Fairline, a boat had a utility room and someone put an ironing board as a bit of a goof. It turns out the idea stuck and it continues to this day with this utility room.
This room can also be optioned out for whatever a customer requests. It can be a guest stateroom with over/under berths. One customer made it into office space. Another chose an exercise room with a stationary bike and TV. It can also be made into a day head, but more on that idea later.
Master Stateroom
The Squadron 68 includes a full-beam master stateroom. There’s a center-mounted 78” x 64” (198.12 cm x 162.56 cm) berth. The room is quite spacious with an overhead clearance of 6’6” (1.98 m) and easy on the eyes with lighter tones up high and gray tones to the lower half. Air conditioning vents are up high so that the whole room cools down evenly.
To the starboard side is a large storage credenza with drawers. A pull-out stool accommodates a small section of the hull underneath. To port, there’s a settee under the large window and this can get swapped out for another storage credenza. To the forward bulkhead, there’s a 43” (109.22 cm) flat-screen TV. Aft and to starboard are two large hanging lockers behind high gloss doors, one of which includes a full-length mirror on the inside.
Details, details...
This room continues with Fairline’s attention to detail. The fluted wood that we saw on the main deck is carried down here. There’s more curved wood, remarkably in places where it would have been so much easier, and less costly, to use squared-off mitered joints. Even the door hardware is wider to fit the hand better. Door latches stay retracted until the door is closed and a magnet pulls the latch out. In this manner shirts and sweaters don’t catch as one passes the door.
Master Head
The master head includes a vessel sink on top of a solid surface counter. Mirrors have storage behind. There’s an electric flush toilet and a large shower with a hullside window and opening portlight. There’s both a rainfall showerhead and a handheld shower wand.
VIP
Fully forward is the VIP stateroom. It’s laid out in the typical fashion of an island berth, accessible from both sides. It’s open and roomy with 6’6” (1.98 m) of overhead clearance. This leaves us 4’3” (1.3 m) above the berth, which measures 78” x 64” (198.12 cm x 162.56 cm). Hullside windows are to both port and starboard with small opening portlights just behind.
Most notable is that Fairline utilizes the space above the windows for storage. Many builders just seem to forget about that little detail but here it's put to good use and even includes the gloss wood trim underneath. Additional storage is in hanging lockers to both port and starboard. At the aft bulkhead, there's a 43” (109.22 cm) TV and more of the fluted wood styling. To the port side of the entry, there's access to the VIP head that has a separate walk-in shower. Because this head has a separate entry, it also serves as a day head.
Optional Layout
As an alternative arrangement, the utility room that we saw earlier could be made into a day head. In this case, we would lose the second access door to the VIP head. The VIP aft bulkhead can also be moved further aft to create a stretched VIP that includes a desk/vanity and a starboard side private ensuite.
Guest Stateroom
Finally, there’s the guest stateroom to the starboard side. It has twin berths, a hullside window, an opening portlight and a TV. We can electrically slide the two berths together to form one large berth. Depending on which layout is chosen, this stateroom can also have a private ensuite or utilize the portside day head option.
Options to Consider
- 3-Cabin layout with utility room fit-out: $15,215
- 2 x additional Garmin GPS Map 8416V (16") touchscreen displays to lower helm: $26,180
- 3 x Garmin GPS Map 8416V (16") touchscreen displays to upper helm: $39,270
- Aft mooring capstans: $7,480
- Anchor upgrade: Lewmar semi-automatic anchor system to helm with chain counter, polished stainless 45kg Ultra anchor, 80m of 12mm stainless steel chain and stainless-steel bow plate: $13,940
- Anchor wash: $1,615
- Audio upgrade - Premium (Sonos): $36,615
- Besenzoni 4.5m hydraulic letterbox passerelle: $63,495
- Bow & Stern thrusters — proportional electric: $28,815
- Cabin carpet upgrade — Arani Iron: $11,305
- Cockpit canopy (black): $10,115
- Crew cabin fit out: $30,515
- Digital safe: $850
- Dishwasher to galley: $3,315
- Ensuite flooring — Avonite Koko: $5,355
- Exterior mood lighting — blue: $12,410
- Flybridge bar with integrated griddle and icemaker: $5,015
- Bar stools to cockpit (x 2): $5,270
- Garmin GC12 cameras to engine and cockpit: $2,975
- Garmin 800(i) Automatic Identification System: $1,615
- Garmin GMR424 xHD2 open array radar: $10,695
- Hardtop with integrated lighting, sliding fabric sunroof & powered aft sunshade: $160,650
- Interior mood lighting with dimmer switches throughout: $11,815
- Integrated mood lighting to flybridge table: $2,125
- Electric sliding berths to third cabin: $8,160
- Lumishore underwater transom lights x 4 (dual color blue/white): $13,615
- Mosquito screens to opening portholes: $2,125
- Seakeeper 16 gyroscopic stabilizer: $214,115
- Side access door: $27,115
- Teak to side decks: $30,515
- Teak to flybridge floor: $26,095
- Washer/dryer to lobby: $3995
- Walnut Gloss joinery: $18,450
Price Range
Fairline has priced the Squadron 68 at $3,563,000 with the base 1,150-hp engines. Fully outfitted with all options, she comes in at $4.4 million.
Observations
The Squadron 68 is an impressive yacht, from its functionality, versatility and roominess. Mostly, and we can't overstate this enough, it is the elevated level of fit and finish that we're seeing from Fairline that is going to be the new standard moving forward to its future yachts.

