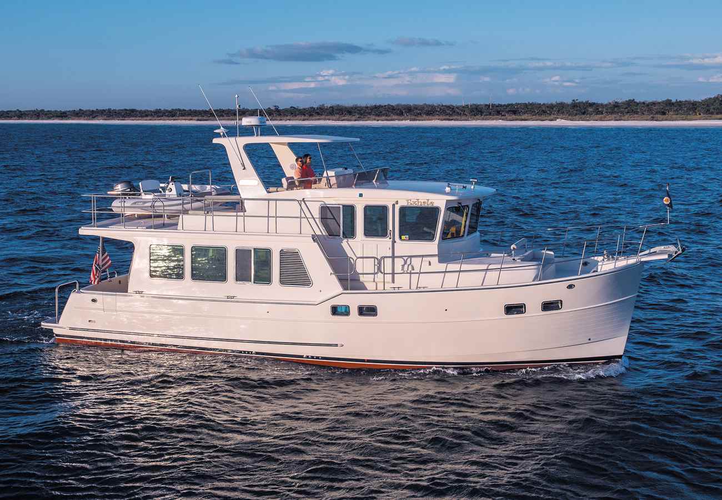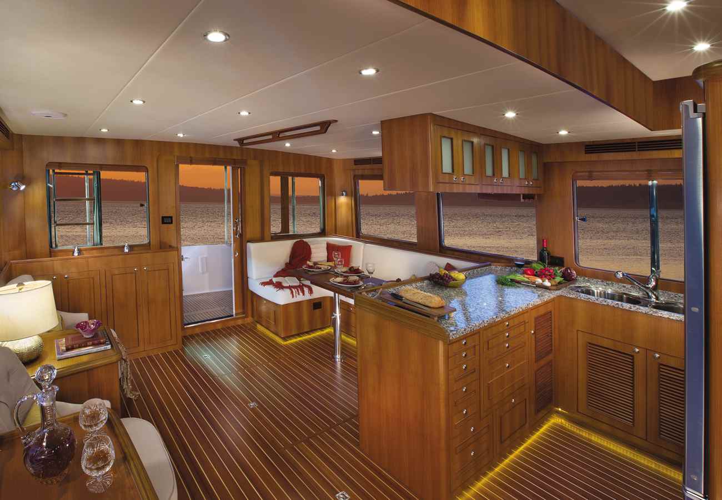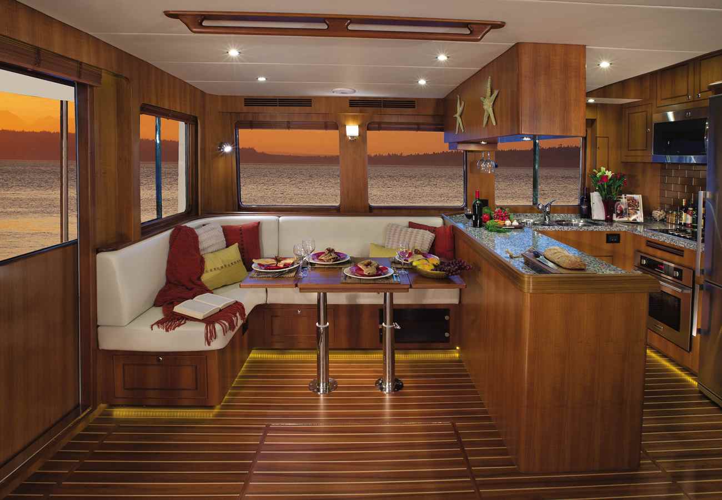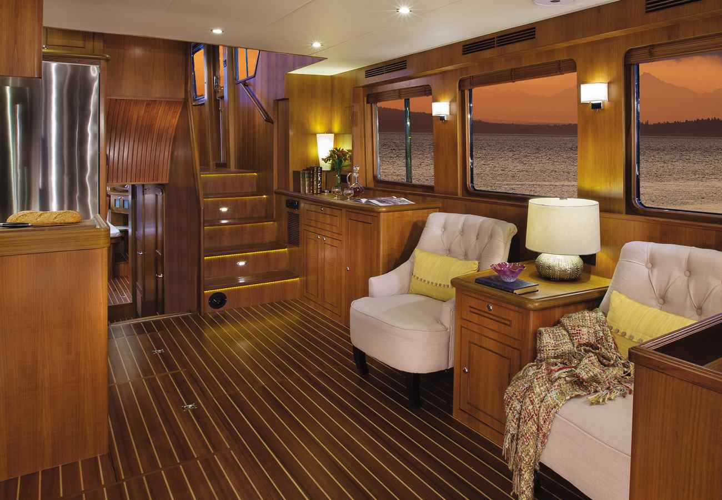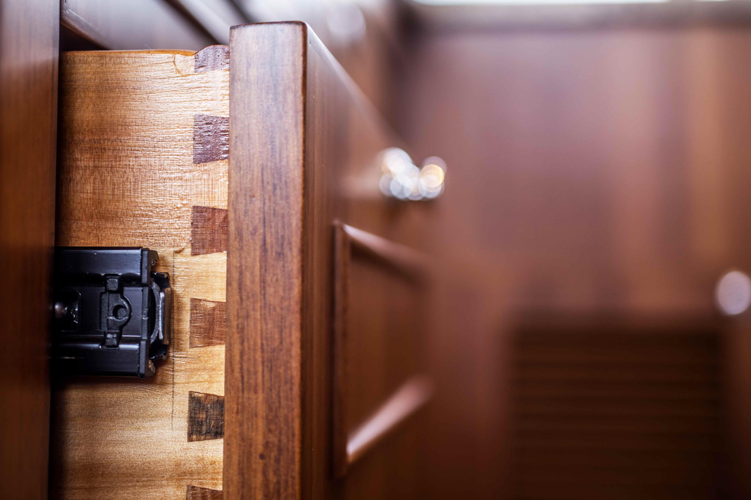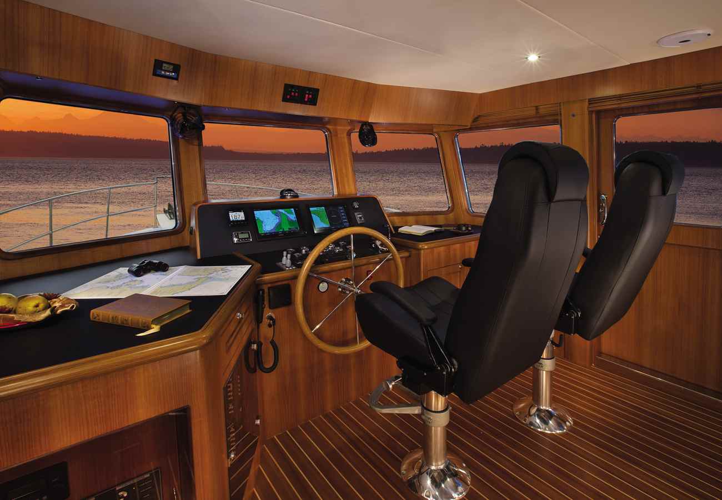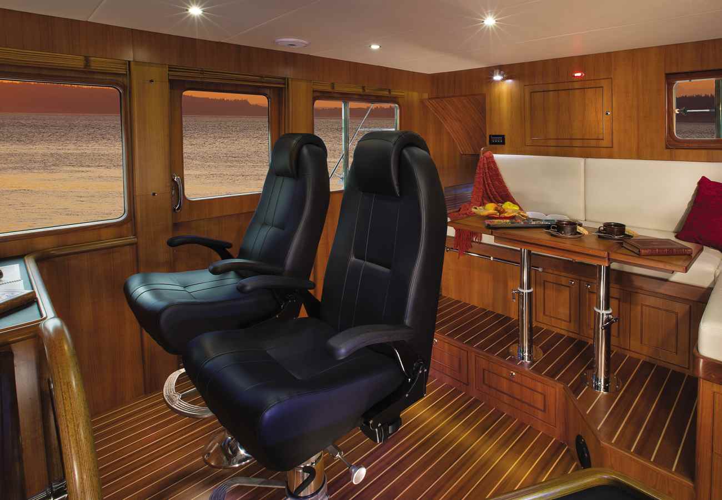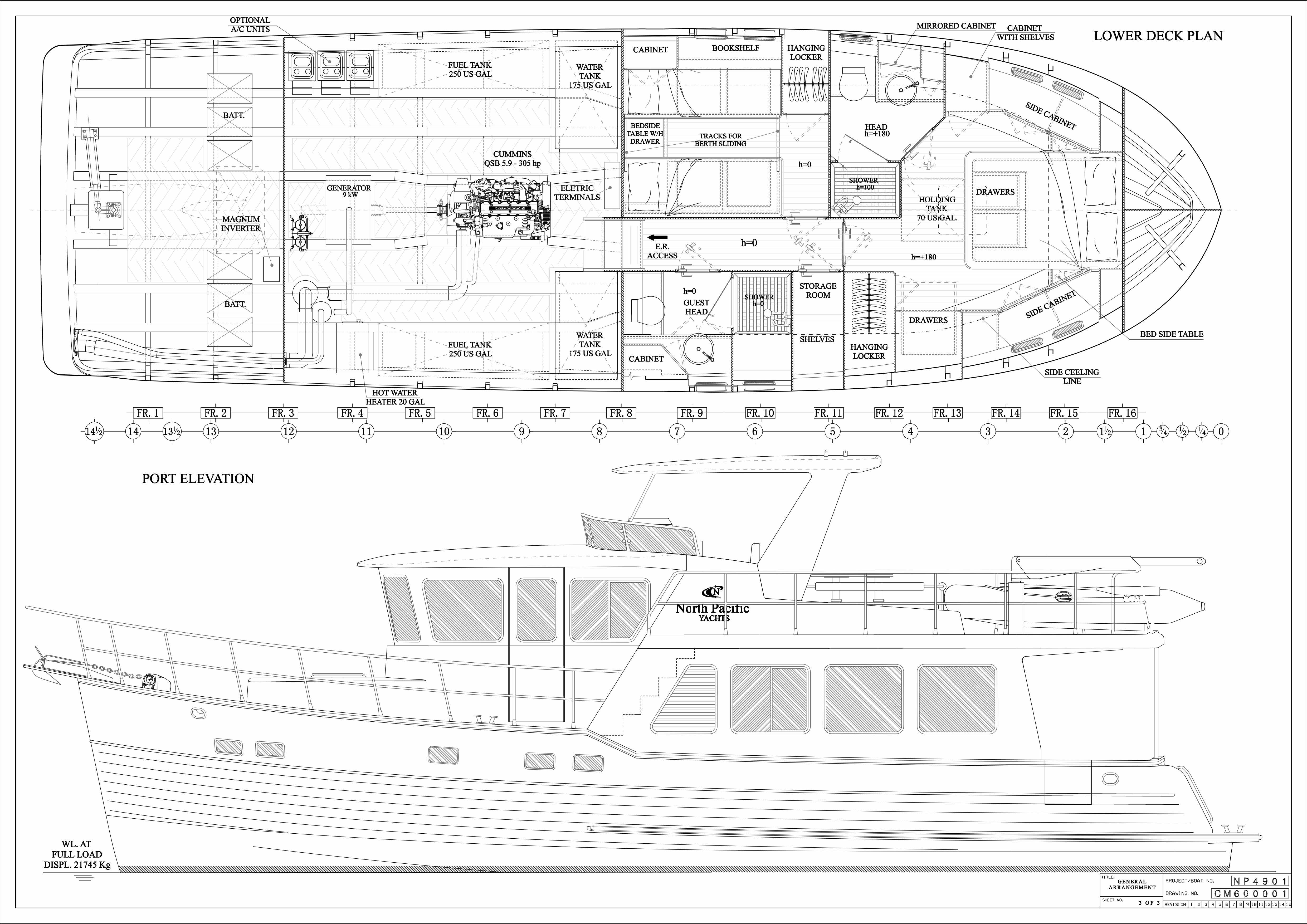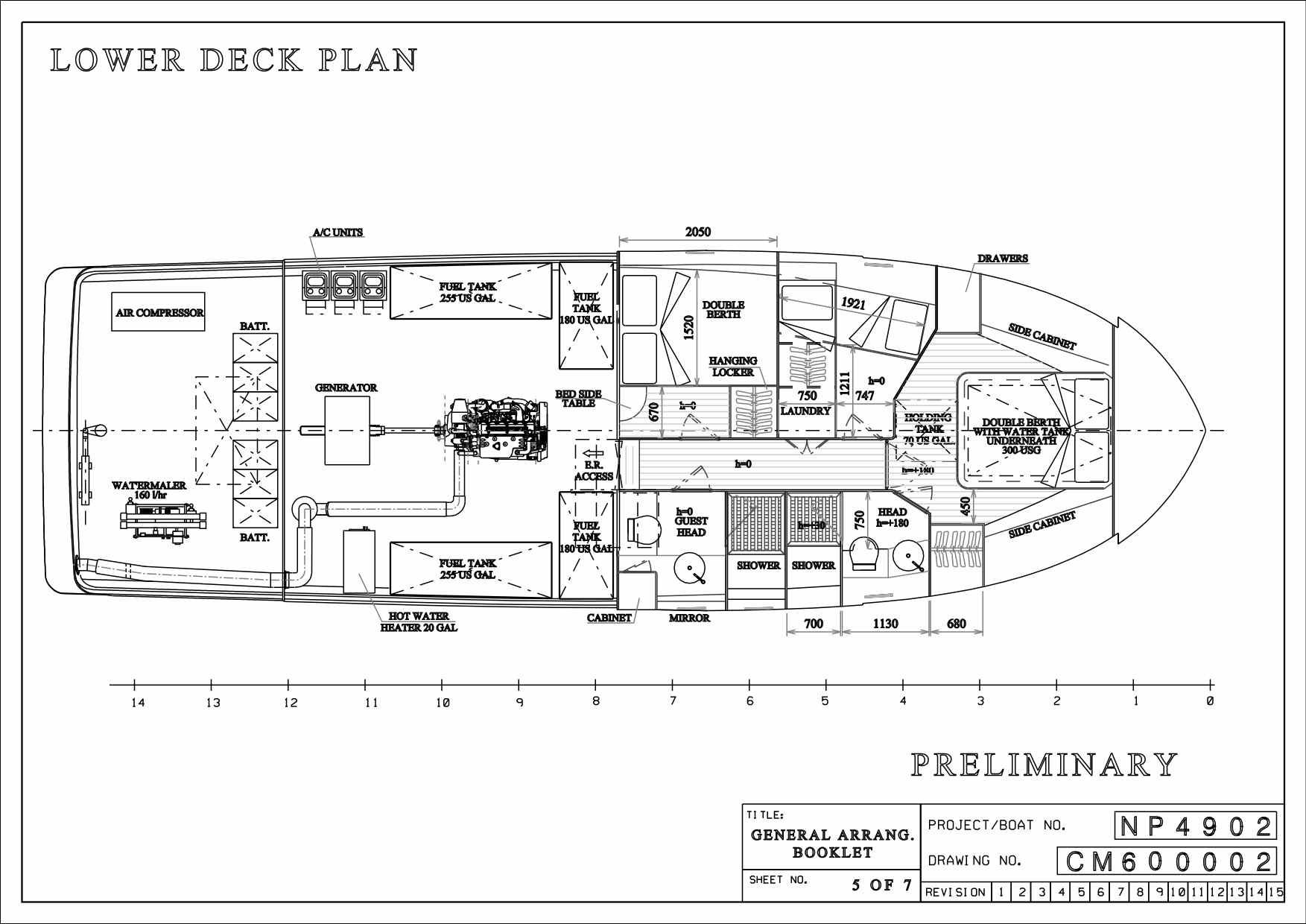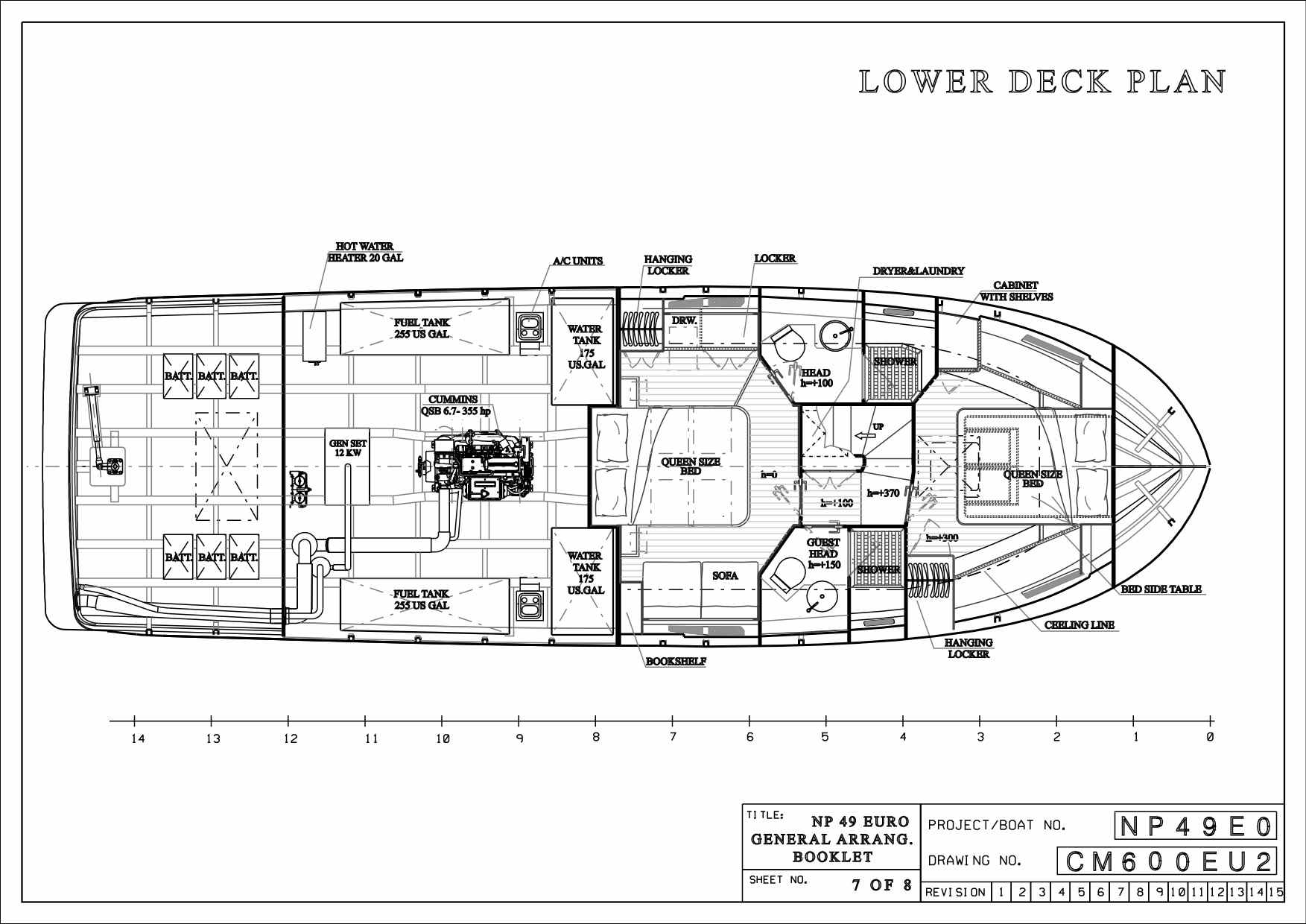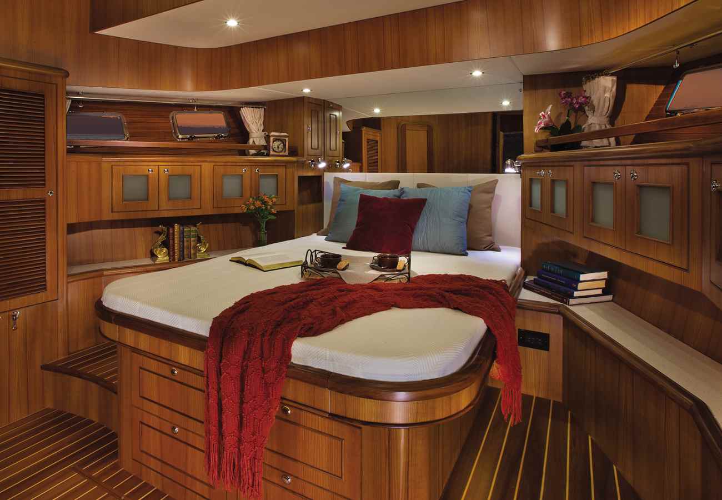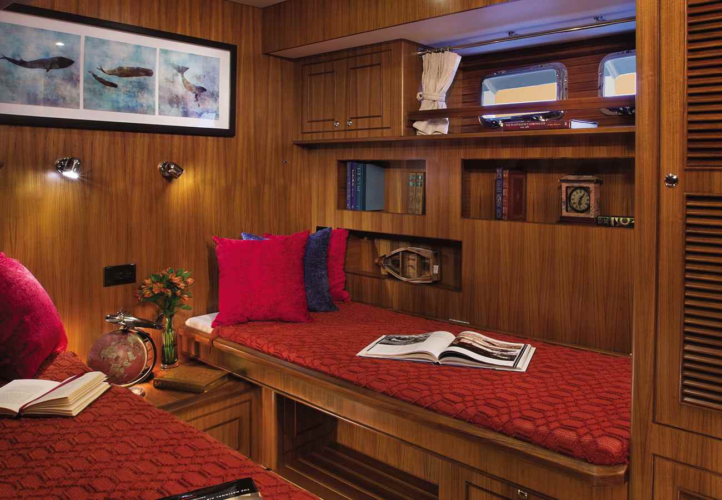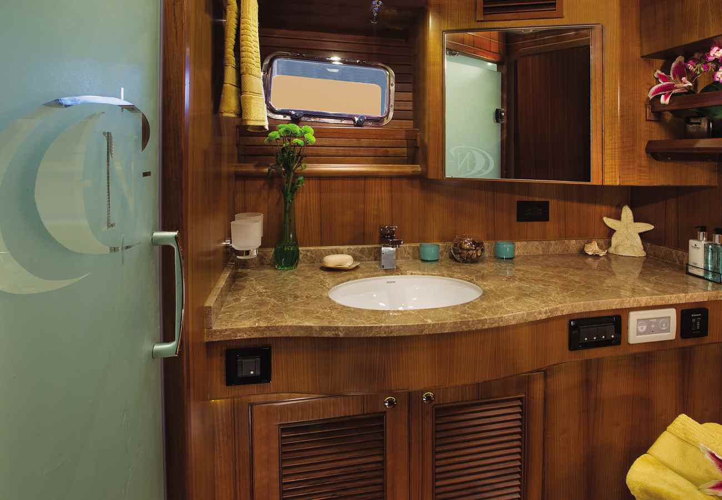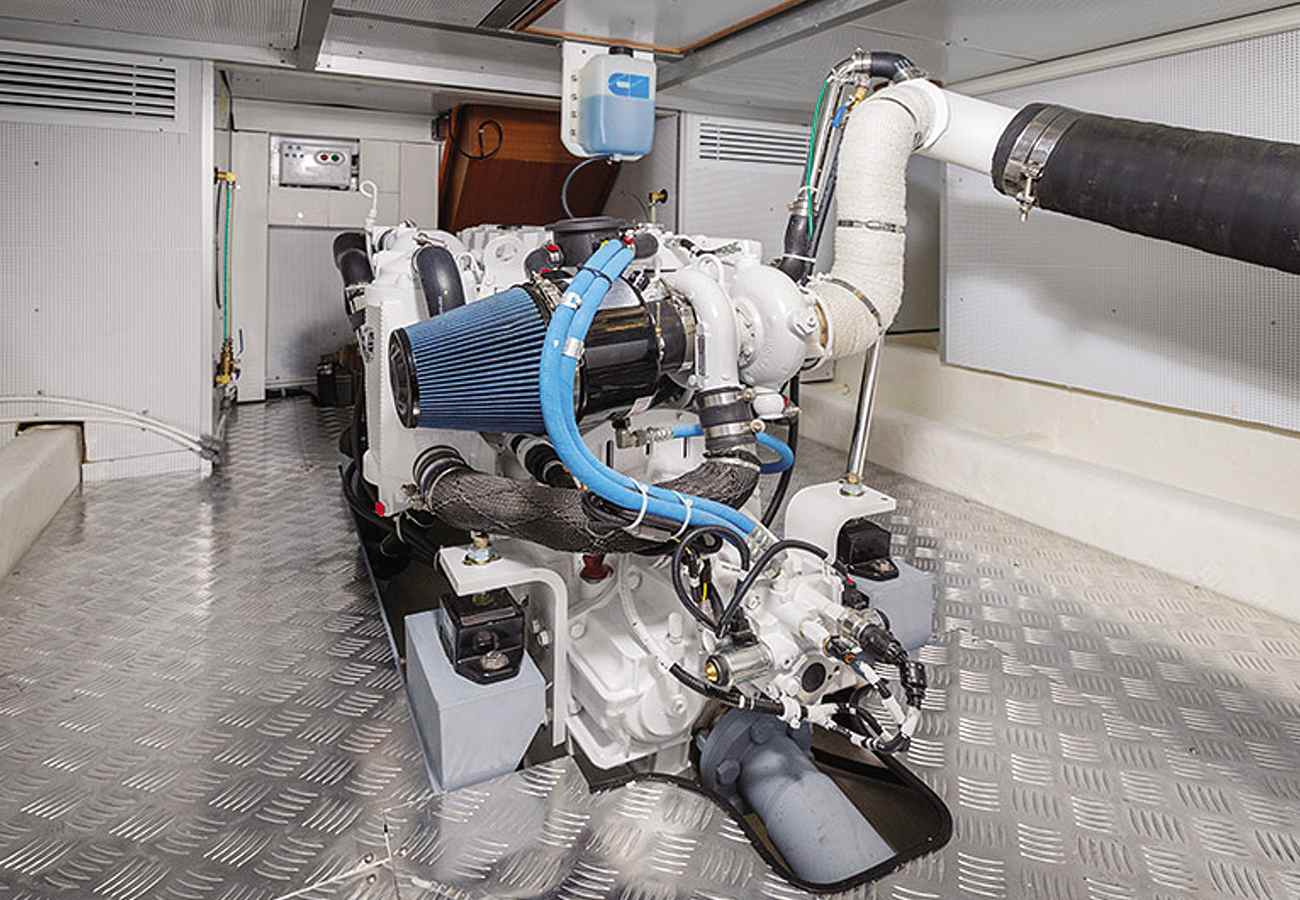Access More Boat Tests
Already have an account? Login
North Pacific Yachts 49 Pilothouse (2021-)
Specifications
| Length Overall |
51'4" 15.6 m |
|---|---|
| Beam |
15'5" 4.7 m |
| Draft |
4'10" 1.47 m |
Captain's Report
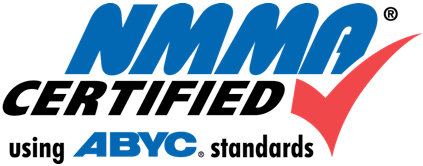 Learn More
Learn More
Watch Our Video
A Yacht for the Generations
Editor's Report by Capt. Steve Larivee
North Pacific Yachts started out in 2003 as a goal between a father and son wanting to partner up and build their own cruising yacht. Now the company has grown into well over 130 yachts delivered from 28 - 52 feet (8.53 - 15.85 m). Today, the focus is on 4 models from 44 - 59 feet (13.41 - 17.98 m), and tucked just under the flagship is the 49 Pilothouse.
Salon
The bow is accessed from a cockpit stairway or out either pilothouse door. This is a clever design that allows North Pacific to thus have a salon that takes advantage of the boat’s full 15’5’’ (4.7 m) beam, making it among the roomiest in class. The fit-and-finish is excellent. There’s no shortage of satin-finished teak throughout, and holly is added to the decking. Large windows surrounding the salon add an effect of the spacious room being even more open.
Layout’s vary and North Pacific carries no up-charge for designing to an owner’s personal taste. Some choose a dinette to one side and movable chairs to the other. Some choose to incorporate an L-shaped settee into the plan. It’s all up to the client.
Galley
The galley is forward and stocked with the usual cast of appliances that surprisingly includes a full-sized refrigerator. Again, customized preferences vary between an electric range or propane. Aft is a large bar/prep area with storage both above and below. Counters are granite.
Cockpit
Step out the aft door and the cockpit is flanked by boarding doors in the bulwarks and a center transom walkthrough to the swim platform. Buyers can choose optional build-in seating with dual transom doors and a 2’ (0.6 m) cockpit extension.
Pilothouse
The raised pilothouse is accessed through the salon and galley. It is clearly the heart and soul of the 49 as it is not only the main operating station, but an L-shaped settee abaft the helm makes it a popular gathering spot while underway. Lower the table and convert to a berth for the offwatch. Dual adjustable helm seats provide excellent visibility. The console can accommodate dual 15” (38.10 cm) screens.
The vessel's main electrical panel is to the aft starboard side of the pilothouse, where it belongs for access while standing. Another clever feature is that the flying bridge is only accessed from outside the in-house made heavy duty doors. And why not? Since the flying bridge is exposed anyway, it makes sense to have the entrance exposed and save the room in the pilothouse in the process.
Flying Bridge
The flying bridge is reached from either a ladder from the cockpit or from the pilothouse side doors. The helm is center-mounted with a double wide seat or two single helm seats. The panel accommodates a 12” (30.48 cm) display with flanking ancillary components, such as autopilot and VHF.
Behind, there’s ample seating with an L-shaped settee wrapping around a pedestal table to starboard and a bench seat to port. Further back is a boat deck, and overhead is a standard hardtop.
Accommodations
The lower deck living spaces are accessed directly from the salon via stairs next to the pilothouse stairs. There are three layouts available, a two stateroom/two head version, a three stateroom/two head version, and a full beam midship master with a VIP forward.
In the standard version, the guest head is to starboard, directly across from the guest stateroom. This features two single berths that slide together to form a queen. A third pullman-style bunk is also added.
The master stateroom is forward and has the typical layout of a center-mounted island berth. Ample storage is included in the form of two hanging lockers and a chest of drawers to starboard. Additional storage is to both side bulkheads and in drawers under the berth.
The stateroom includes an ensuite head. Overheads are mirrored, which not only adds to the natural light in the heads, but it also eliminates the mildew that upholstered overheads tend to attract.
Engine Room
The engine room is accessed from a watertight hatch aft of the lower companionway. Aluminum non-skid flooring is used throughout. A single 355-hp Cummins QSB 6.7L engine takes center stage and will move the 49 at a 7-10 knot cruise, according to North Pacific. Twin engines and get home engines are also available. In single engine applications, the propeller is protected by an extended skeg, so bottom strikes or flotsam is not as much of a concern. An oversized rudder and bow thruster take the worry out of close quarters maneuvering. Add a stern thruster for even more maneuverability. The water tank is (250-gal / 1,136 L) located under the hallway forward of the engine room and saddle tanks for fuel (350-gal / 1,591 L ea.) are to both sides of the engine room.

