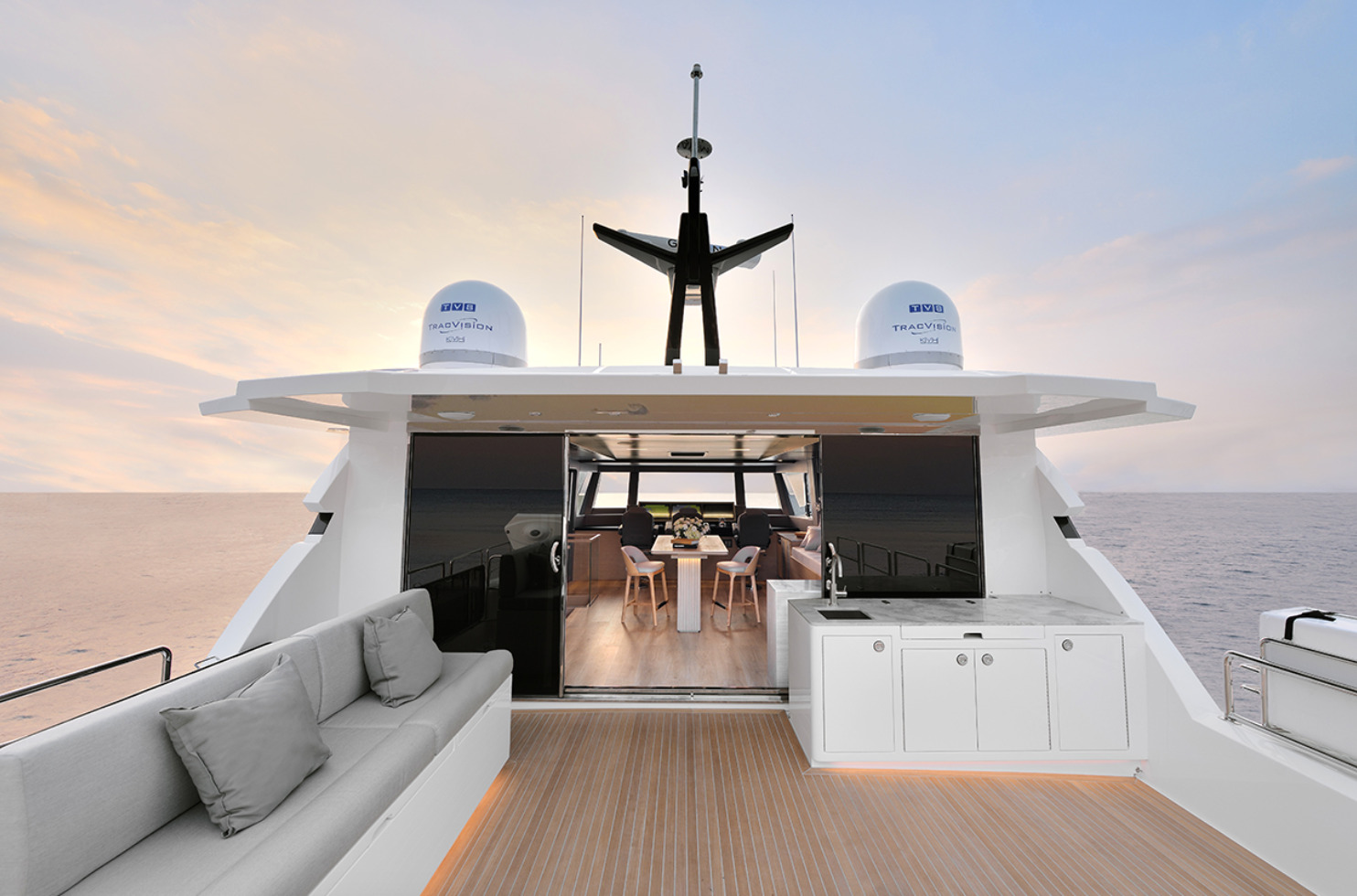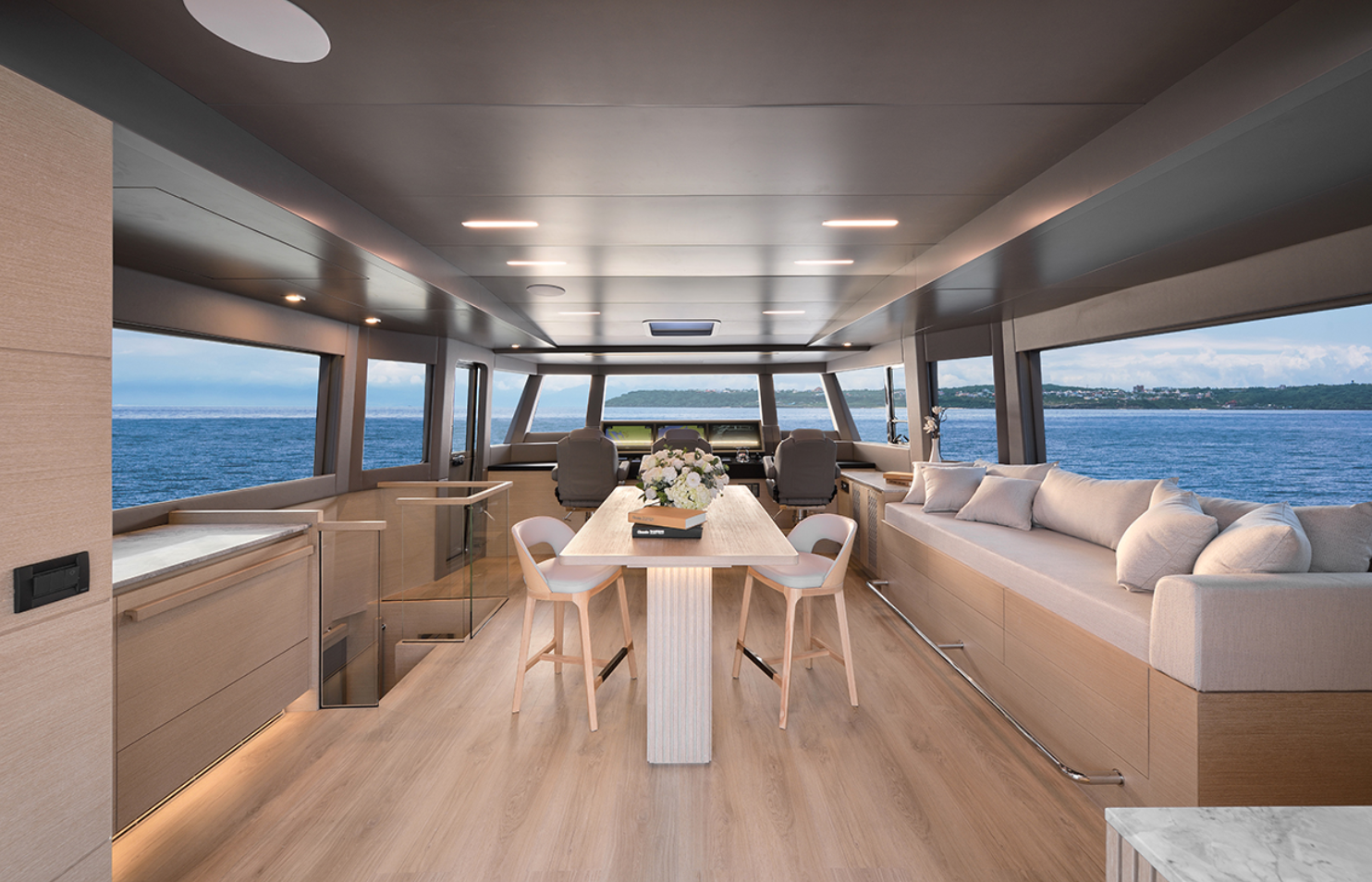Horizon Launches First FD75 Skyline in Australia
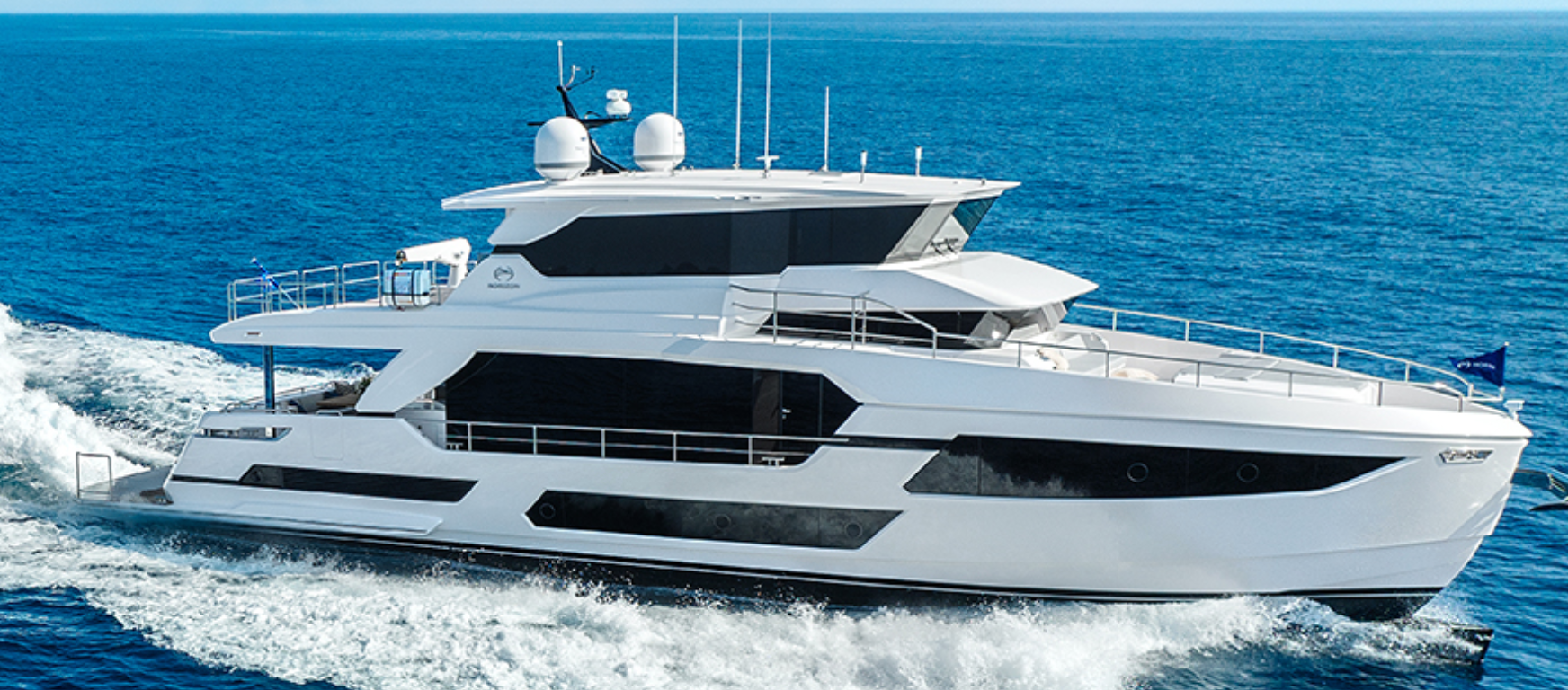
An amalgam of firsts, the latest Horizon Yachts FD75 is the first of the entry-level Fast Displacement (FD) model to be built for Australian owners and as such the first to be delivered to the continent.
This is the first Horizon build for the experienced owners, who selected the yard for its ability to customize the yacht to their standards — customizations that included the incorporation of the first Skyline or enclosed skylounge configuration for the model.
Horizon’s FD series is designed by noted naval architect Cor D. Rover to incorporate superyacht amenities into an owner-operator platform. After researching both and international yacht builders, the clients felt that Horizon had the best resources, commitment and international team to design and build this custom yacht to their standards.
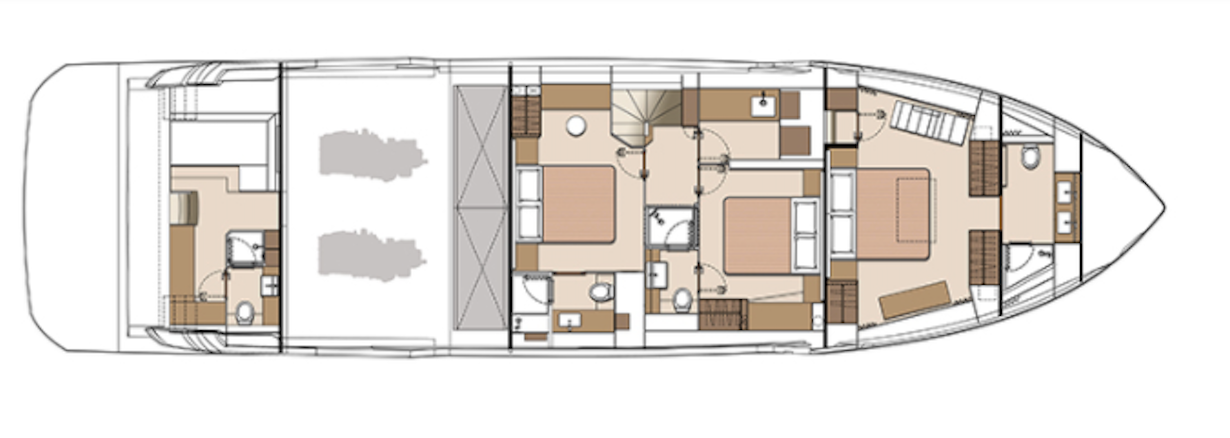
Custom Design
To suit their active cruising lifestyle, the owners specified a three-stateroom layout for the 77’8” (23.67 m) yacht. It features the semi on-deck, full-beam master stateroom — one of the hallmarks of the FD75 model — with two large full-beam guest staterooms on the lower deck.
The FD75 can also be built as a four-stateroom yacht. This includes a full-beam, on-deck master stateroom fitted with an en suite and walk-in closets, plus three spacious staterooms comprised of a queen, double and twin on the lower deck. Accommodations for two crew members are found aft.
The owners were heavily involved in the design process and worked in tandem with the Horizon Yacht Australia (HYA) team and the yard’s in-house design center to execute a sophisticated and modern interior.
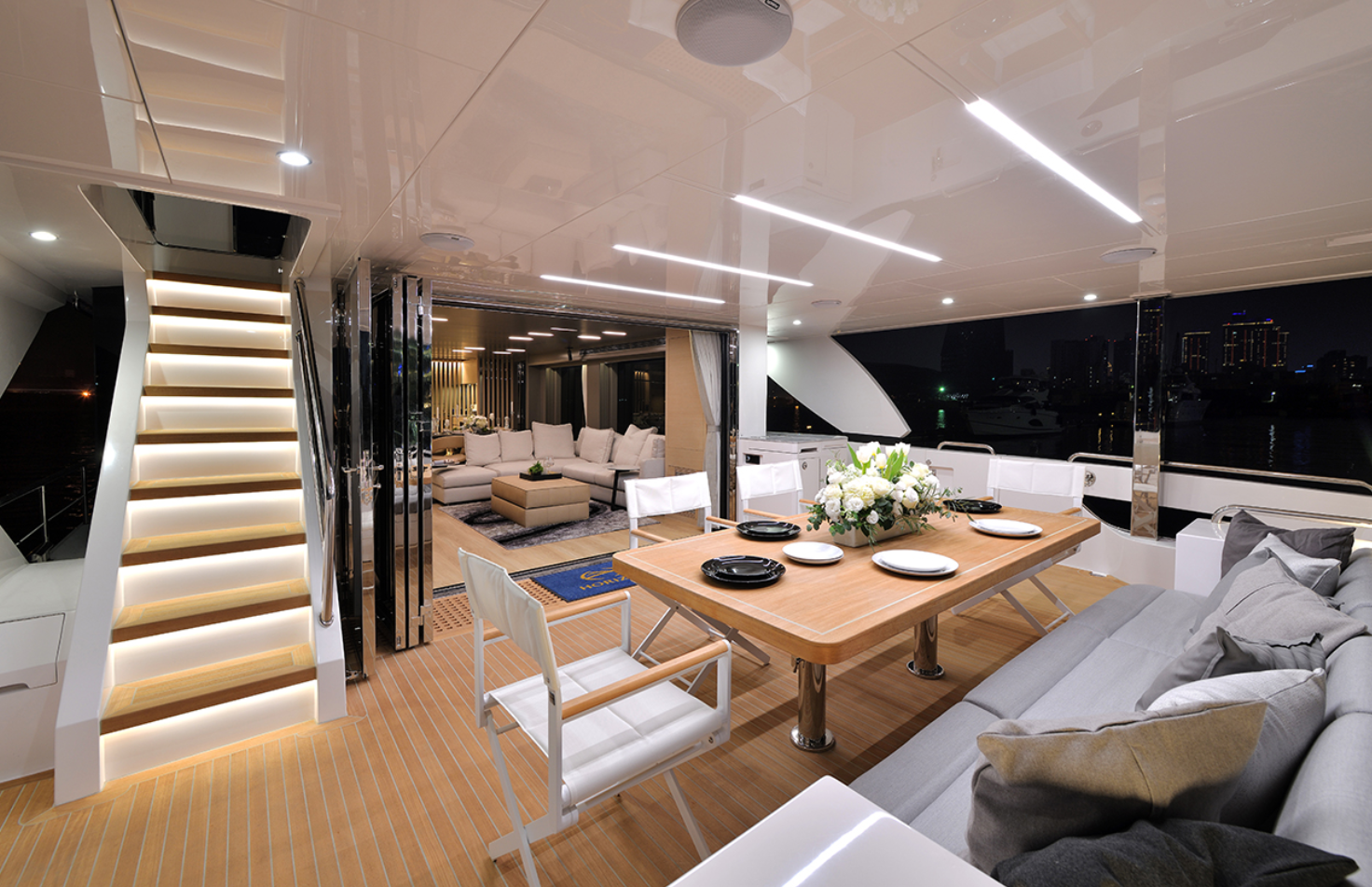
On the main deck, a spacious aft deck houses a dining table and flows into the main salon that features an L-shaped lounge. Forward, the large dining area and country-kitchen-style galley occupy the full 20’4” (6.20 m) beam.
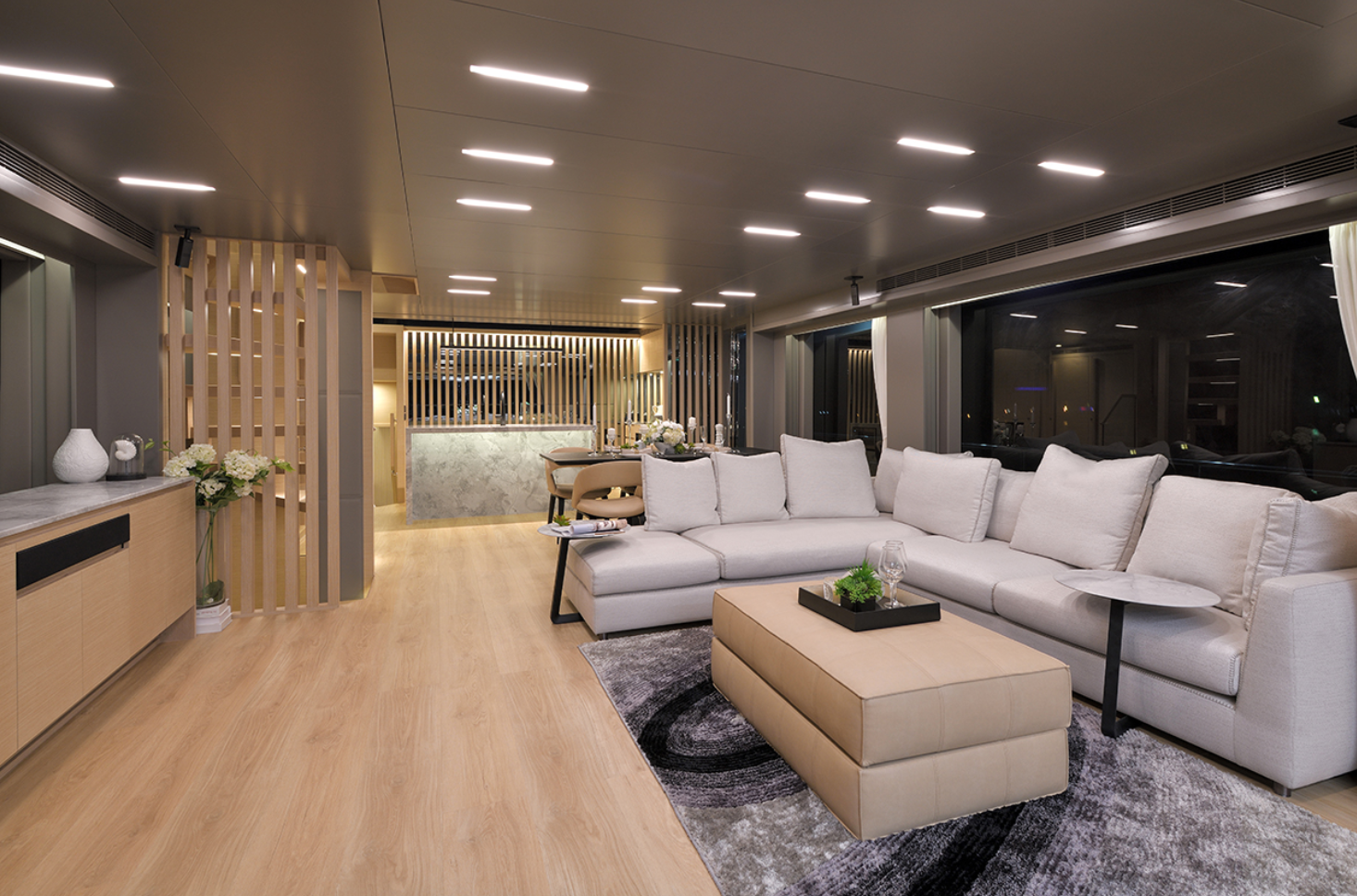
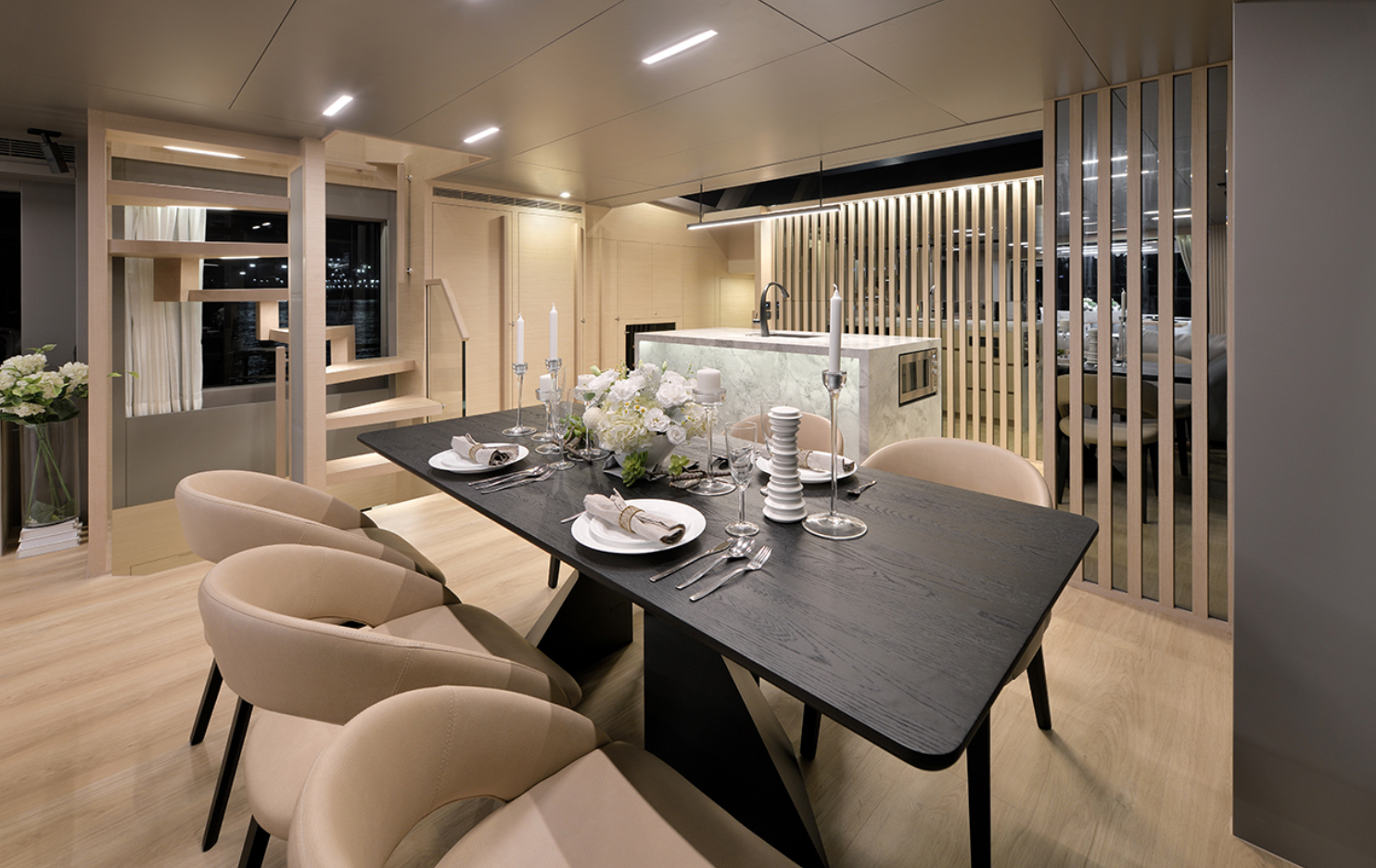
The FD75 is designed to incorporate myriad superyacht amenities into an owner-operator platform. As with every Horizon yacht build, the ability for an owner to customize a vessel to his/her lifestyle is embraced. After researching both local and international yacht builders, the clients felt that Horizon had the best resources, commitment and international team to design and build this custom yacht to their standards.
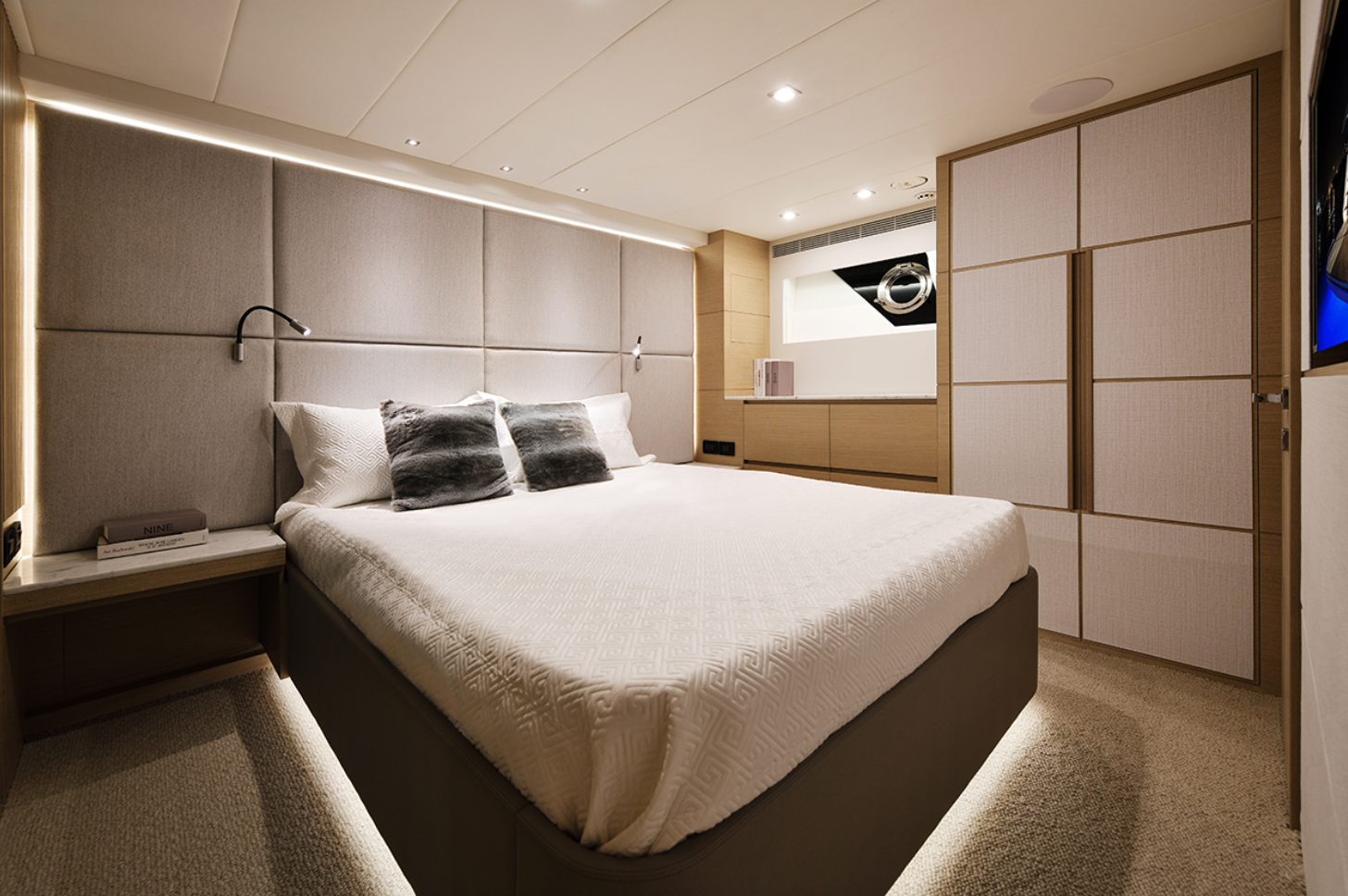
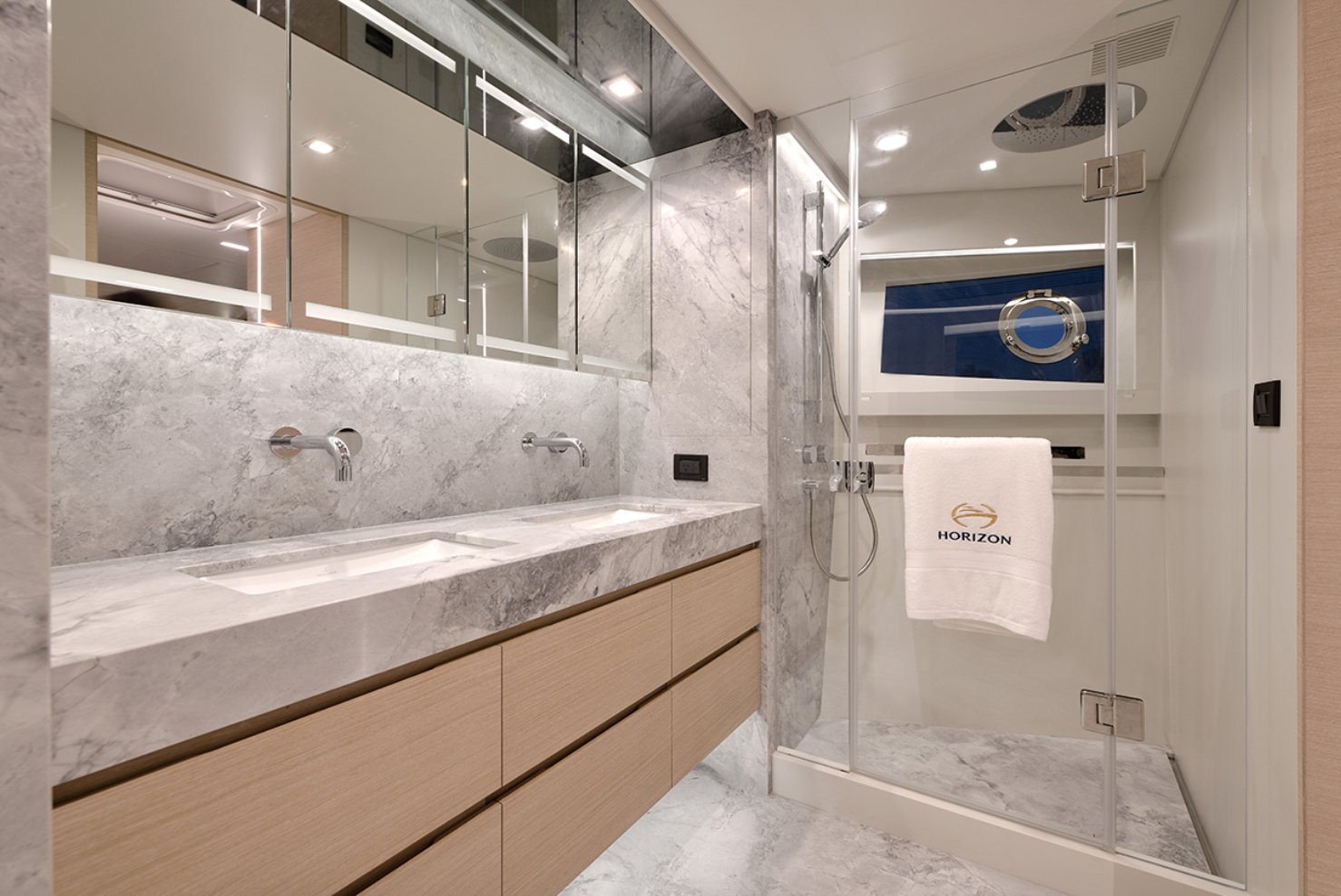
The owners specified an interior package of satin Acacia wood complemented by Michelangelo marble stonework throughout. The stonework serves as a focal point in the galley where it is used on the backsplash and on the center island with waterfall edge treatments.
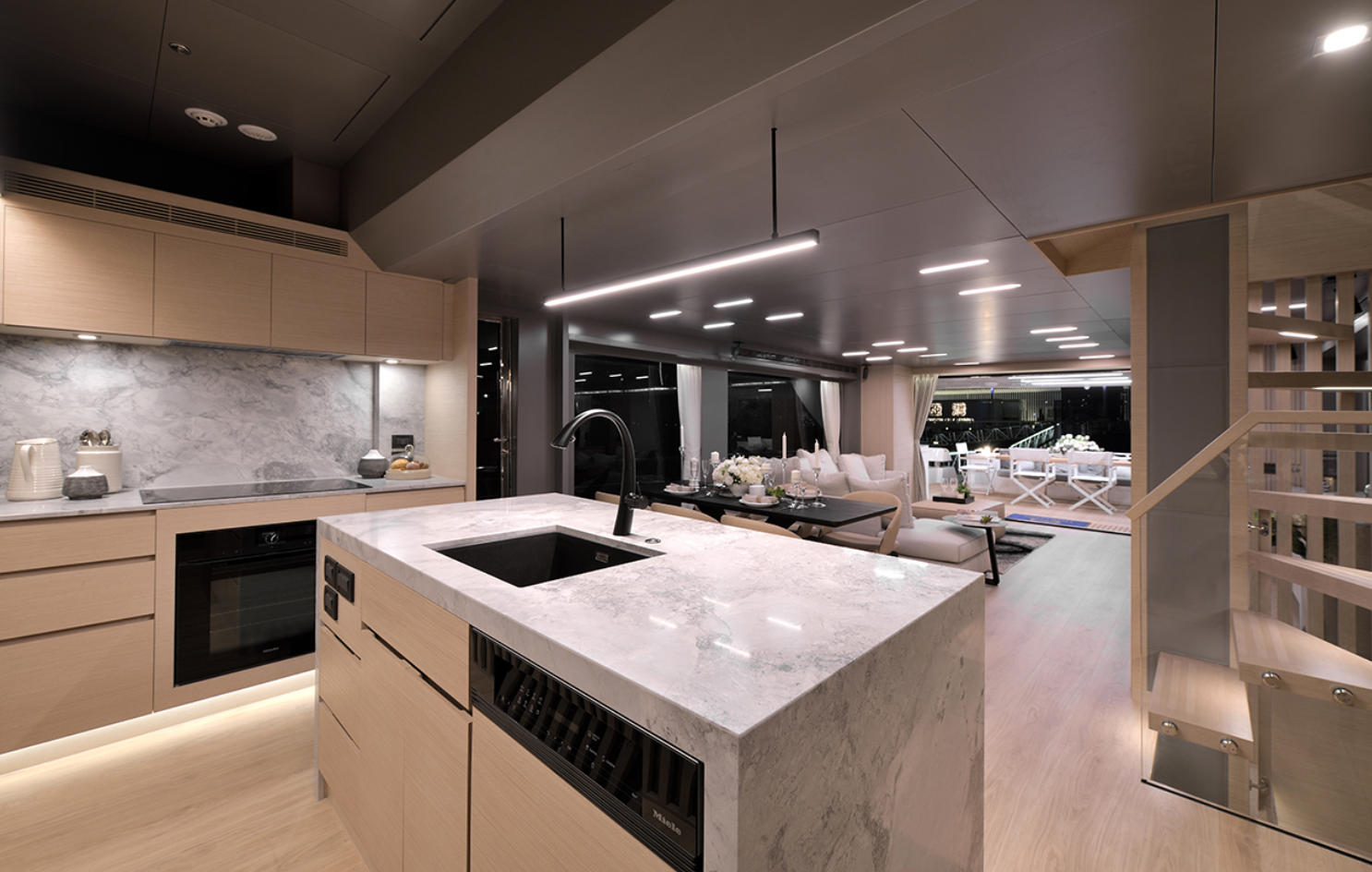
A slatted feature wall disguises the full-height appliances and divides the galley from the forward master suite that is accessed by descending three stairs. On the lower deck, a spacious laundry room is complemented by two additional staterooms forward of the engine compartment. Each occupies the yacht’s full beam and features large closets and en suites.
Outdoor Activities
A beach club with a lounge area and a day head reside aft of the engine room. A floating interior staircase in the main salon leads to the enclosed skylounge on the uppermost deck that has a helm station with three fixed captain’s chairs with comfortable window-side lounge seating and another day head.
Aft, The large open boat deck offers plenty of space for entertaining with tender storage aft. Settees for relaxing and sunbathing are positioned on the foredeck.
