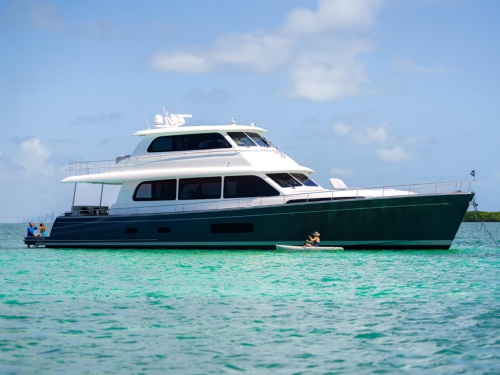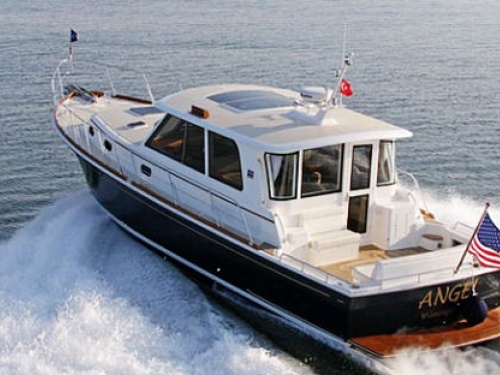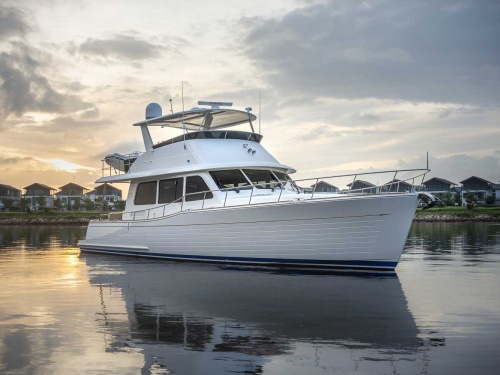Access More Boat Tests
Already have an account? Login
By submitting this form, you acknowledge that you have read and agree with the Privacy Policy & Terms of Use of BoatTEST.com.
Grand Banks 60 (2020-)
Brief Summary
World famous sailboat racer Mark Richards presides over Grand Banks as CEO these days. His time in raceboats has prompted Grand Banks to design an efficient hull for their new open flybridge cruiser, the Grand Banks 60.



