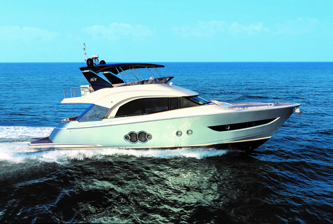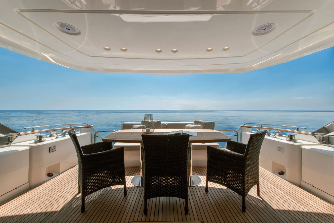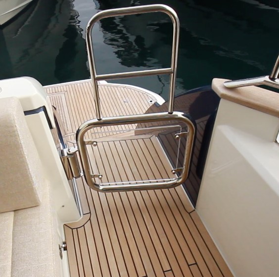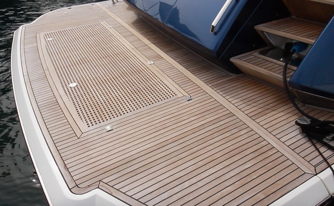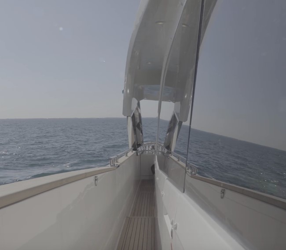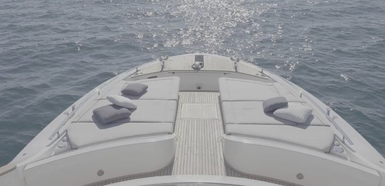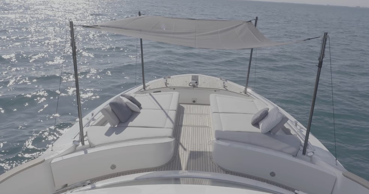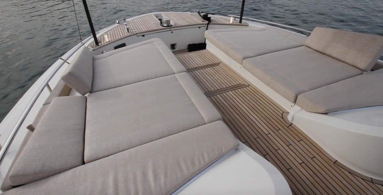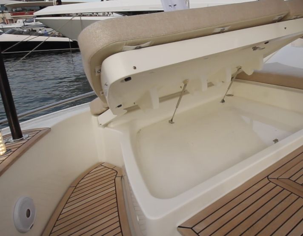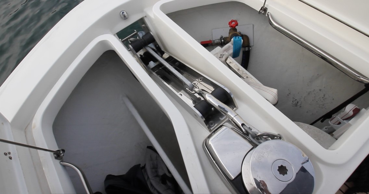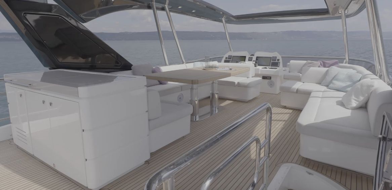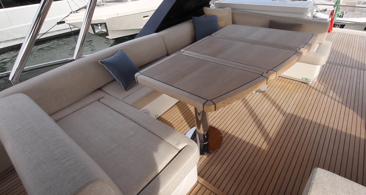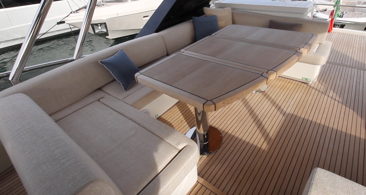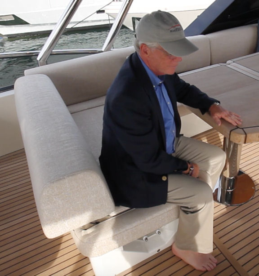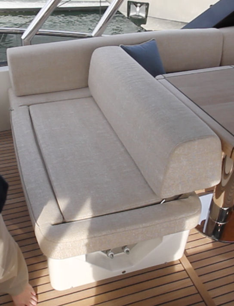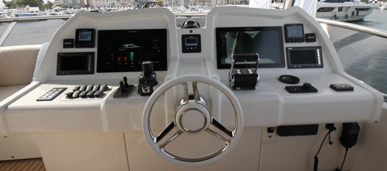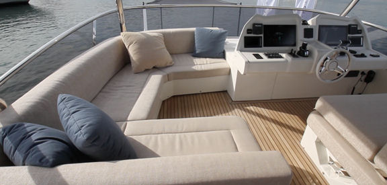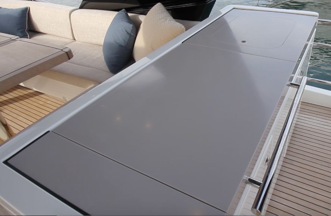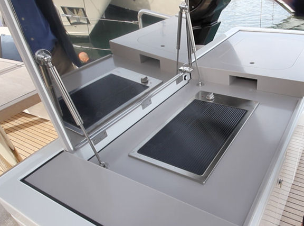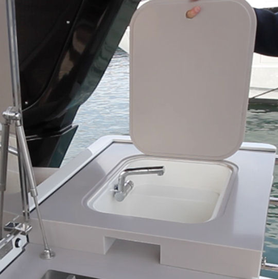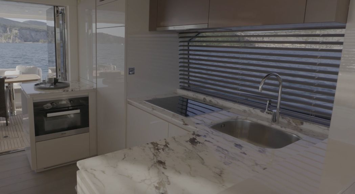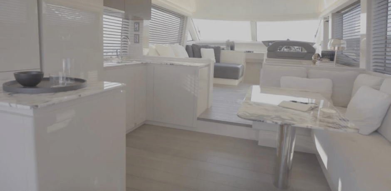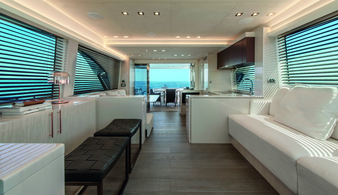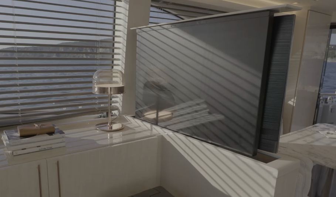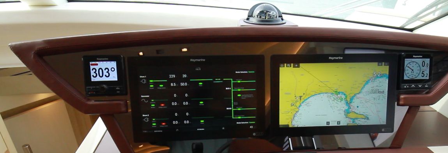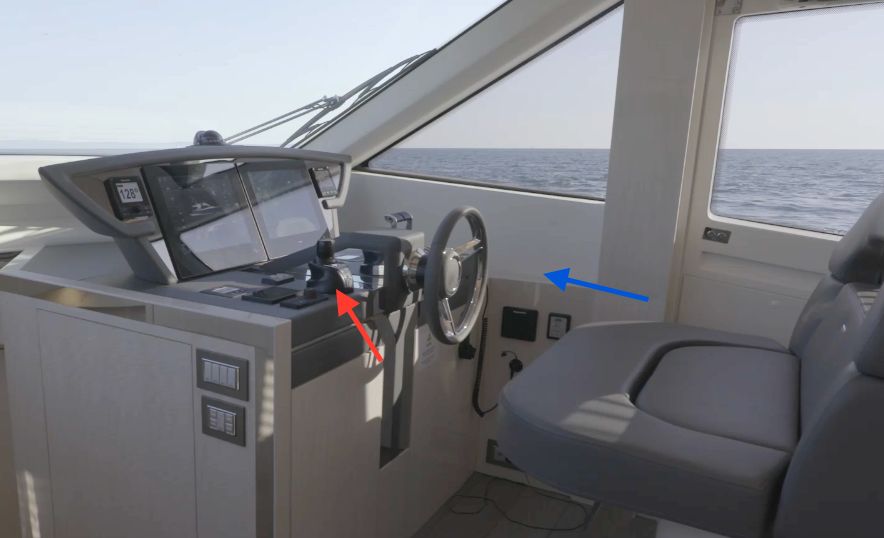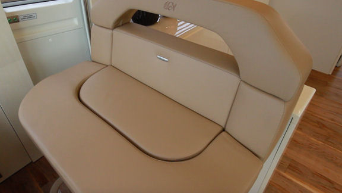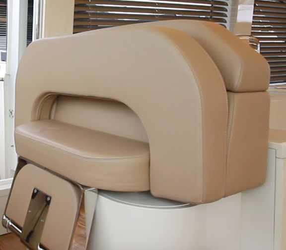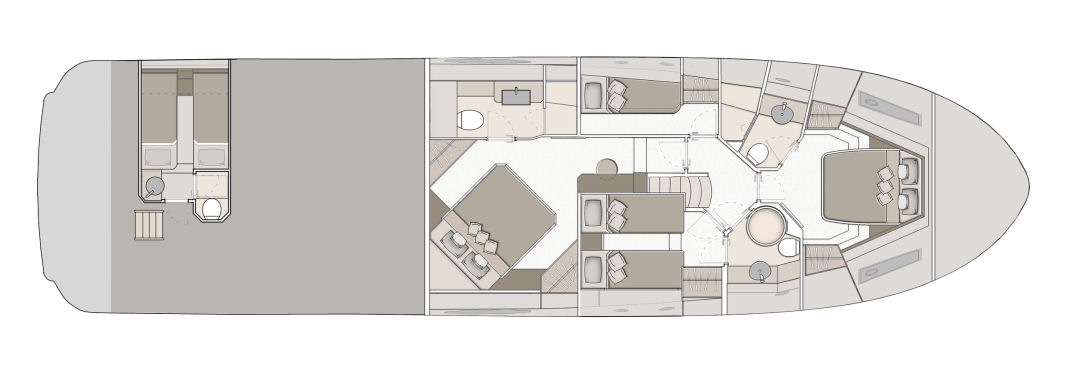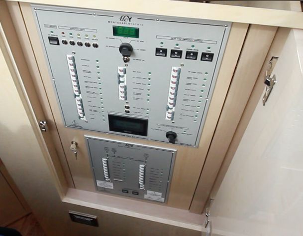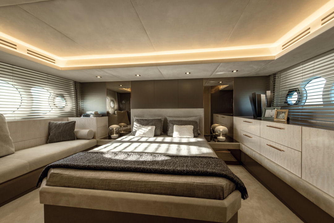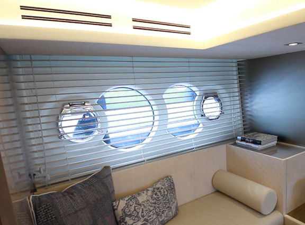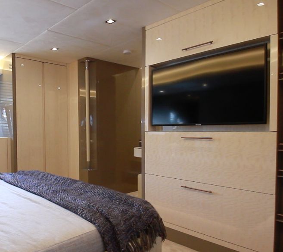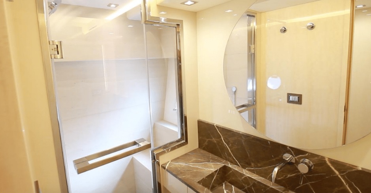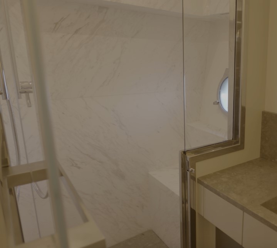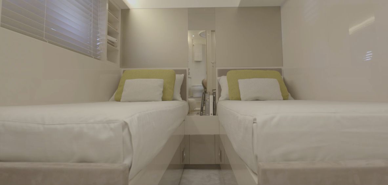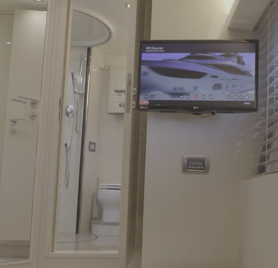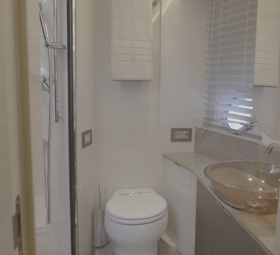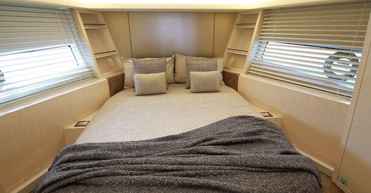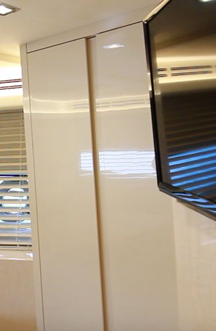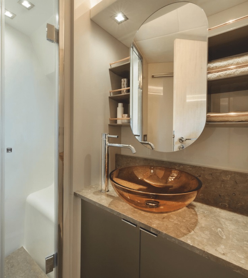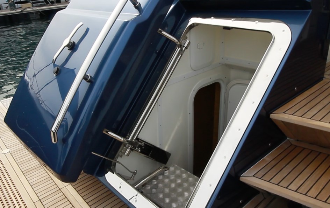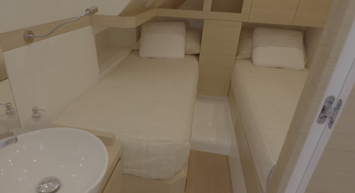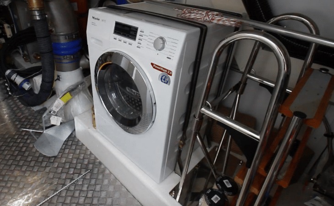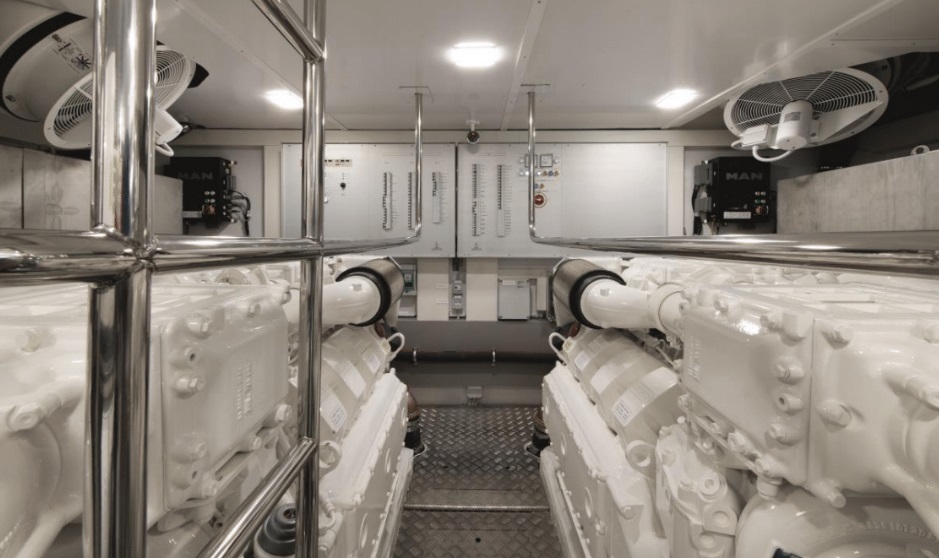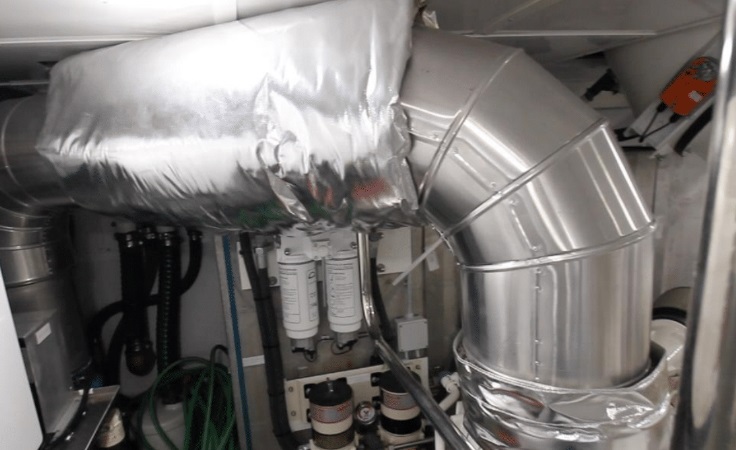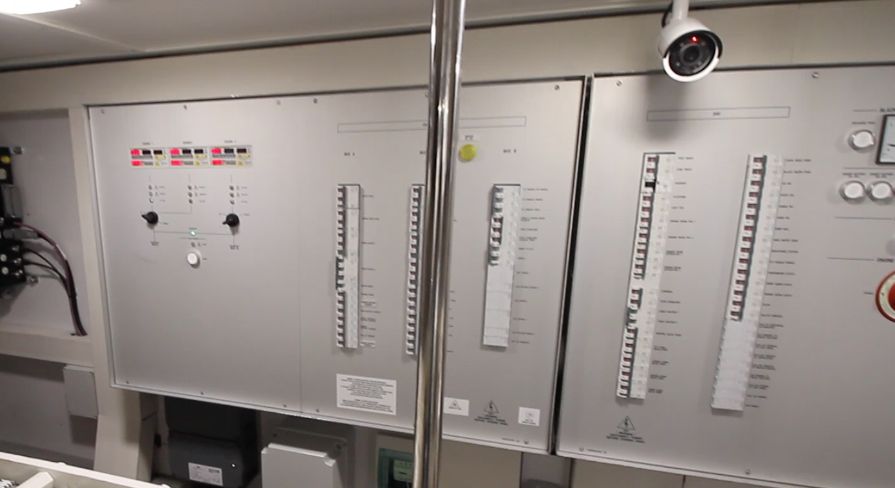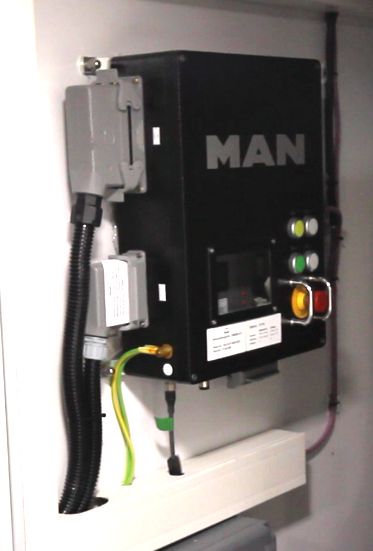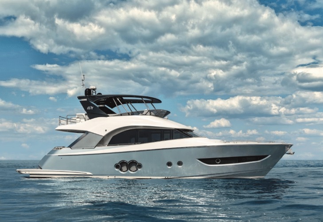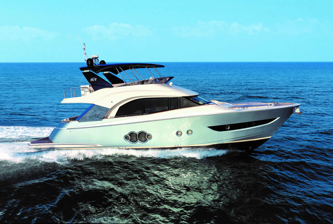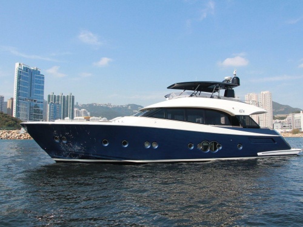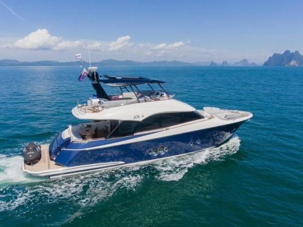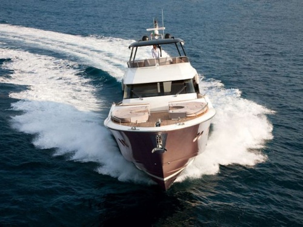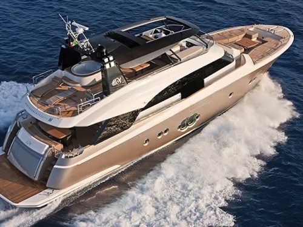Access More Boat Tests
Already have an account? Login
Monte Carlo Yachts 66 (2020-)
w/ 2 x 1000-hp MAN V8
Brief Summary
The Monte Carlo Yachts 66 is a flybridge motoryacht that can be customized to an owner’s tastes. The salon and flybridge have lots of open space for entertaining and she can be built with three or four cabins belowdecks.
Test Results
| RPM | MPH | Knots | GPH | MPG | NMPG | SM | NM | dBa |
|---|---|---|---|---|---|---|---|---|
| 600 | 7 | 6.1 | 2.1 | 3.3 | 2.9 | 2781 | 2418.2 | 53 |
| 1000 | 10.9 | 9.5 | 10.4 | 1 | 0.9 | 868 | 755.2 | 59 |
| 1250 | 12.9 | 11.2 | 21 | 0.6 | 0.5 | 511 | 444.3 | 60 |
| 1500 | 14.8 | 12.9 | 35 | 0.4 | 0.4 | 352 | 305.7 | 63 |
| 1750 | 18 | 15.7 | 52.3 | 0.3 | 0.3 | 287 | 249.2 | 66 |
| 2000 | 23.3 | 20.3 | 76.1 | 0.3 | 0.3 | 255 | 221.7 | 65 |
| 2360 | 33.4 | 29 | 111 | 0.3 | 0.3 | 250 | 217.7 | N/A |
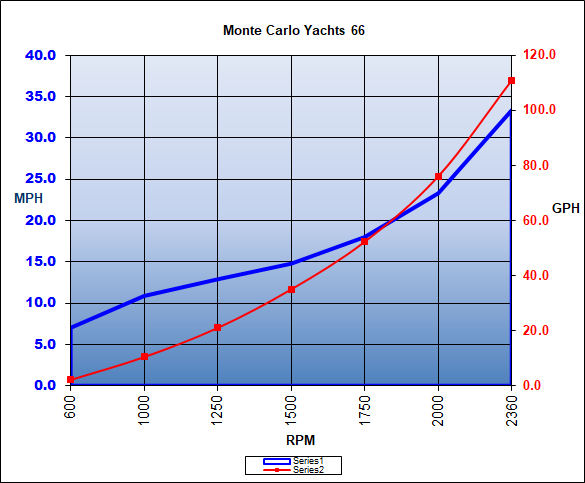
Specifications
| Length Overall |
66' 20.12 m |
|---|---|
| Beam |
17' 5.18 m |
| Dry Weight |
24,968 lbs. 11,325 |
| Tested Weight |
21,557 lbs. 9,778 kg |
| Draft |
4' 8" 1.42 m |
| Fuel Capacity |
925 gal. 3,502 L |
| Water Capacity |
198 gal. 750 L |
| Total Weight |
21,557 lbs. 9,778 kg |
Acceleration Times & Conditions
| Time to Plane | N/A |
|---|---|
| 0 to 30 | N/A |
| Ratio | N/A |
| Props | 870mm x 4 |
| Load | 4 persons, 1/3 fuel, 3/4 water, 50 lbs. of gear |
| Climate | 68 deg., 52 humid; wind: 0-0 mph; seas: 0 |
Engine Options
| Tested Engine |
2 x 1000-hp MAN V8 |
|---|---|
| Std. Power | |
| Opt. Power |
Captain's Report by Capt. Martin Frobisher
Mission Statement
Monte Carlo Yachts designed the 66 to be customizable and with large open space on the flybridge and in the salon. The flybridge is mostly on a single level, as are the galley, salon, and helm deck. Belowdecks, she’s set up for versatility with a choice of two layouts available.
Features Inspection
The Aft Deck. The first of the Monte Carlo Yachts 66’s outdoor gathering areas is the aft deck and it features a 71” (180.34 cm) x 39” (99.06 cm) solid wood table mounted to a fixed pedestal. A 7’ (2.13 m) couch is just aft and it’s upholstered in weather-resistant materials. Overhead, the extended flybridge provides protection from the elements and has 6’8” (2.03 m) of headroom. Outboard on each side are warping winches for mooring lines just abaft 14” (35.56 cm) cleats. Foot switches for the winches are below in the deck. Just ahead, there is fender and line storage. On each side, there are stainless-steel gates that close the passage to stairways that lead to the swim platform. Shorepower connections are in flip-down risers on the platform stairs. The full beam platform measures 5 ½’ (deep). It’s covered in teak and hydraulically actuated to launch a tender or serve as a private beach. Grating in the center sheds water when the platform is raised and a swim ladder is stored just outside the engine room.
The Bow. Now let’s head to the bow via the 15” (38.10) wide side decks. Bulwarks come up 30” (76.20 cm) and there are 16” (40.64 cm) amidships cleats on each side. There’s also a 16” (40.64 cm) protective overhead that tapers in as it carries forward. Farther forward, a 9” (22.86 cm) step that reduces bulwark height to 28” (71.12 cm) as they elevate to surround the Portuguese bridge. The bow lounging area is always an attractive feature on Monte Carlo Yachts and includes twin 80” (203.20 cm) long inward-facing lounges with individual backrests spaced 30” (76.2 cm) apart. There’s storage under the cushions and popup LED lights are next to carbon-fiber stanchions that support a sunshade. Fully forward, the ground tackle is on an elevated foredeck accessed down a 9” (22.86 cm) step. Two teak-covered hatches flank the center-mounted windlass leading to a through-the-stem roller. A fire hose is in the starboard compartment and there are hooks for hanging lines to both sides. Cleats handle the lines that lead through caprail-mounted chocks with chafing gear just beyond.
The Flying Bridge. The flying bridge is accessed from stairs to the port side of the aft deck and is one of the most attractive features of the Monte Carlo Yachts 66 for its sheer volume and the amount of covered area, both of which are among the largest in class. Because the hardtop is made from carbon fiber, it doesn’t require a series of vertical stanchions to support it, which makes for a clean look. When natural light is required, a center section of the hardtop can be opened. There’s a locker at the top of the stairs and the entire flying bridge deck is covered in teak with only one change in elevation as we move forward.
A pair of heavy solid teak tables supported by fixed pedestals is to starboard and a filler piece can be added to them to create a larger dining area. A lounge to starboard wraps around the table and there’s additional space to port. At the leading edge of the starboard lounge, the backrest is reversible. Flip it forward to fill in the lounge around the table. Flip it back for the captain to take control from the flying bridge helm. There’s another large lounge to port of the helm so guests can keep the operator company.
Aft, there’s a 14’3” x 5’2” (4.34 m x 1.58 m) open deck surrounded by 31” (78.74 cm) tall rails. Just ahead is an outdoor galley with a grill, a covered sink and a refrigerator and icemaker. The hatch for the grill closes on an automatic shutoff switch.
Forward to starboard, the flying bridge helm includes dual 15” (38.10 cm) displays with engine screens to both sides. The non-tilting steering wheel is vertically mounted with a compass directly ahead. The joystick and thruster controls are to port with the engine controls to starboard.
Galley. Moving to the Monte Carlo Yachts 66’s interior, the salon is accessed through a set of stainless-steel-framed glass doors that open to create a 6’3” x 5’2” (1.91 m x 1.58 m) wide opening. Inside is an open layout with plenty of natural light from the oversized wide windows and the 6’8” (2.03 m) tall overhead clearance that drops to 6’6” (1.98 m) and then rises to 7’3” (2.1 m) as we move forward. When we first enter the salon the galley is aft to port. It has a serving area right at the entry with a convention oven below. To port is a full-sized refrigerator behind a finished door. Ahead is a four-burner induction cooktop with a powered vent above, and a dishwasher just below. The stainless-steel sink is beneath a removable cover. More open counter space leads to the lower cabinet, housing the freezer. To starboard, an L-shaped settee wraps around a casual dining table, signaling that this is intended to be a family boat. Abaft is tableware storage.
The Salon. Wide-planked hardwood decking continues forward and it’s an 8” (20.32 cm) tall step up to the Monte Carlo Yachts 66’s salon. A wraparound sofa is to port and notice how the windows extend below the height of the sofa backrests, letting in maximum natural light. Across is more storage for tableware alongside a wine chiller. The divider between the dinette and salon houses a 48” (121.92cm) TV that comes up on an electric lift and can be rotated so it can be seen from the dinette or salon.
Lower Helm. Forward to starboard, the lower helm features a stylized angular upper panel with an autopilot alongside twin 16” (40.64 cm) Raymarine multifunction screens, followed by a smaller weather data display to starboard. Below, the flat panel includes the windlass remote, the spotlight control, and the Seakeeper stabilizer control panel. There’s a remote for the Raymarine screens, a Xenta display with buttons for controlling the steering and thrusters and it has the ability to combine all of them into one. To the right of the wheel are the engine controls and the electrical switch panel. Trim controls are just ahead and the ignition keys are something we haven’t seen before. They’re magnetic and when removed, they click together. When separated, they drop into place and the magnets activate the ignition. The steering wheel is mounted to a fixed base on a raised panel and the wheel is in line with the compass just ahead. There’s a small cubby nearby that’s great for holding quick-drop items. There’s also a VHF radio with a remote speaker. Visibility is through a double windshield separated by a narrow mullion. The glass measures 64” (162.56 cm) by 40” (101.60 cm) with an 11” (27.94 cm) brow above to knock down glare. The seat is from Xelto and is upholstered in custom embossed leather and there is a flip-down footrest. Alongside the helm is a watertight door that leads to the side decks. Having the joystick right alongside would be a plus for docking.
Below Decks
Accommodations. We access the lower deck via a center-mounted companionway with a leather-wrapped stainless grabrail at the top and bottom. The electrical panel is at the bottom of the stairs with the DC switches on top and the AC on the bottom. The decking has machined grooves that add nonskid. Let’s start with our cabin inspections in the master stateroom. The head is right at the entrance and a sink is recessed in the marble countertop that is matched to the decking. There’s a walk-in shower aft and the area is illuminated by direct and indirect lighting.
Continuing aft, we come down three 8” (20.32 cm) steps and there’s a vanity just to our left. The stateroom is full-beam with the 69” (175.26 cm) x 74” (187.96 cm) berth on center. All wood is a lacquered Tanganica Frise’. There’s a sofa to starboard and a chest of drawers below the hullside windows that have come to define the brand. There’s an open feel to the quarters, thanks to those windows being larger than we’ve seen previously and the 6’5” (1.96 m) of headroom. Mirrors are to both sides of the two-tone upholstered headboard with night tables beneath. Forward, there’s storage above and below the 27” (65.68 cm) TV. Twin hanging lockers have lighted rods. Decking is full carpet and courtesy lighting surrounds the berth frame and ceiling.
Guest Cabin. To starboard and just ahead of the master is the guest cabin. Two 9” (22.86 cm) steps lead between twin 79” (200.66 cm) x 30” (76.2 cm) berths separated by 13” (33.02 cm). Headroom is 6’8” (2.03 m). Two opening ports provide plenty of natural light and bookshelves include fiddles to retain the contents. A 21” (53.34 cm) TV is mounted to the forward bulkhead and there’s a closet just ahead. This cabin also has a private entrance to the day head, which has a second door at the base of the companionway. It includes a walk-in shower with a space-saving circular acrylic door. The vessel sink is beneath a mirror with shelving behind. As in the master, the marble counter matches the decking.
VIP Stateroom. Fully forward, the VIP quarters are laid out in the usual fashion with an island berth accessible via steps on each side. The berth measures 80” (203.2 cm) x 59” (148.86 cm) and headroom is 6’5” (1.96 m). Hullside windows with opening ports provide natural light and ventilation. Storage is in hanging lockers on each side and on shelving flanking the upholstered headboard. A 27” (65.68 cm) TV provides entertainment and air-conditioning vents are in the valances that are equipped with recessed lighting. The stateroom has its own ensuite head with separate shower and fixtures similar to those found in the other two.
Crew and Engine Room. The usual watertight transom door provides access to the crew quarters and engine room. Crew space is just to left of the stairs that lead down to the engine room companionway, where there is a washer/dryer. Inside, the twin 1000-hp MAN V8 engines turn straight-shaft inboards. There’s 15” (38.1 cm) between the stainless-steel safety rails that surround the engines and there’s a full 6’ (1.83 m) of headroom. Exhaust risers are also well supported and properly insulated, which is not something we often see. The main electrical panel occupies the full forward bulkhead with a closed-circuit camera just above. Engine control panels are outboard on each side of the compartment bulkhead. We’d like to see them more centrally positioned. Aluminum fuel tanks are on each side of the compartment and they have a total capacity of 562.5-gallons (1,700 L). Fuel filters are aft with crossover valves and a sight tube in the aft corner. Raw-water pickups and strainers are abaft each engine and easily serviced. At the aft bulkhead, we saw the 22.5 kW generator and just to the left are the thruster battery charger, the generator control panel, and the air chiller system just above. Below is the Seakeeper gyroscopic stabilizer.
Performance
The Numbers. The Monte Carlo Yachts 66 has an LOA of 66’ (20.12 m), a beam of 17’ (5.18 m), and a draft of 4’8” (1.42 m). Empty weight is 83,775 lbs. (38,000 kg) and with three people, 323 gallons (1,223 L) of fuel and 148 gallons (560 L) of water, we had an estimated test weight of 87,696 pounds (39,778 kg).
Speed and Range. Our test boat was powered by twin 1,000-hp MAN V08 inboards. Because of a fuel-filter issue, we could only get the boat to 2000 rpm. Monte Carlo Yachts says it has hit 29 knots at 2360 rpm, resulting in .3 NMPG and that stayed consistent down to 1750 rpm and 15.7 knots where the 35 gph resulted in a range of just under 250 nautical miles. If distance is the goal, drop down to 1250 rpm and 11.2 knots. That speed produced a 21 gph fuel burn and a range of 444.3 nm while running at 1000 rpm and 9.5 knots results in 10.4 gph for a range of 755.2 nm. These figures are all calculated while holding back a 10-percent reserve of the boat’s 925-gallon (3,502 L) fuel capacity.
Observations
The Monte Carlo Yachts 66 is customizable to an owners’ tastes, including being available with three or four staterooms belowdecks and giving owners a choice between 1000 and 1200-hp engines. She’s built and designed like a larger boat, as evidenced by her Class A rating in Europe.
While some might question using inboards instead of pod drives like the Volvo Penta IPS, having the MAN joystick gives the boat similar handling around the docks, so owners who prefer inboards can now get the easier maneuverability.

