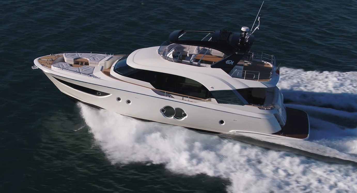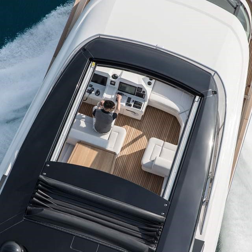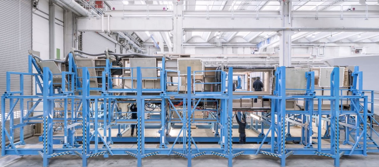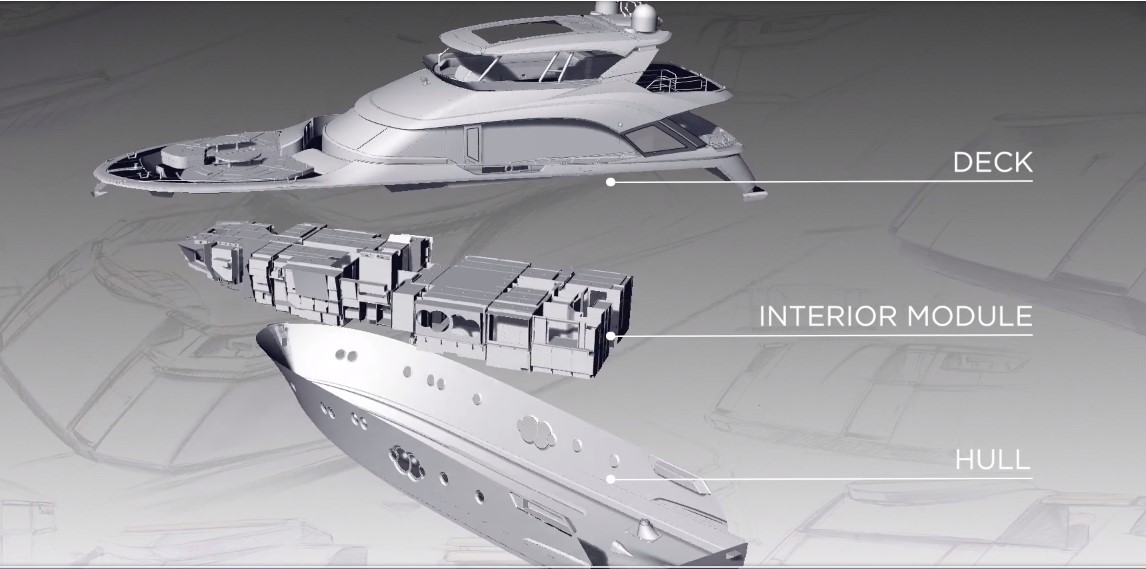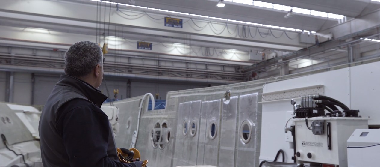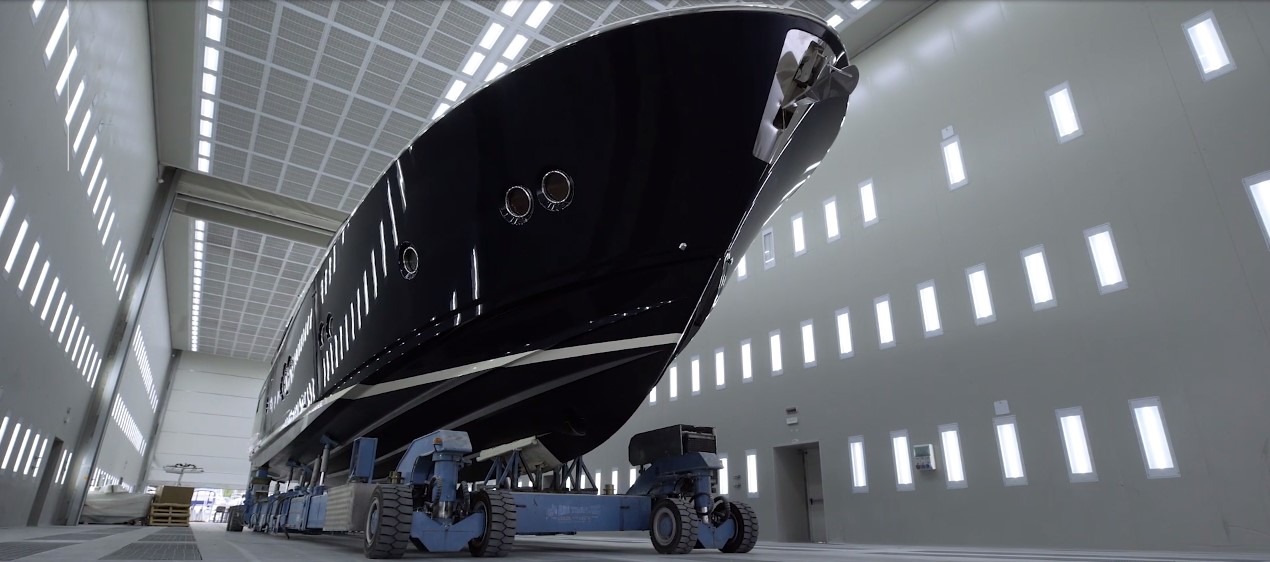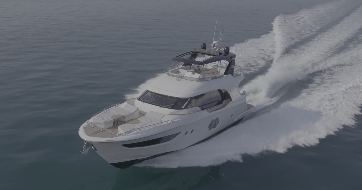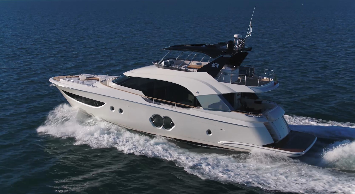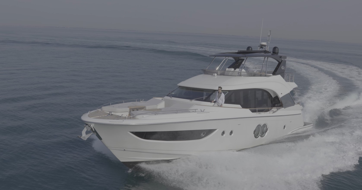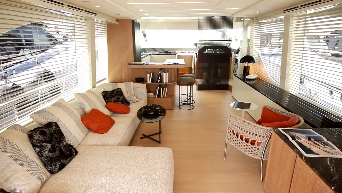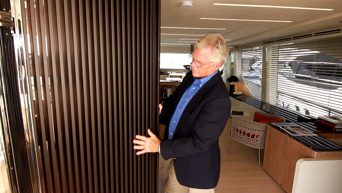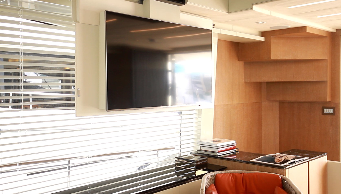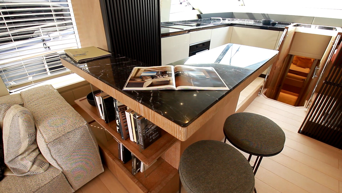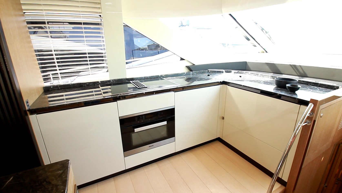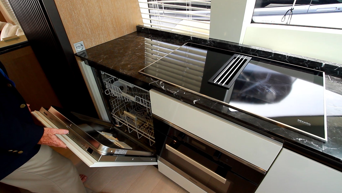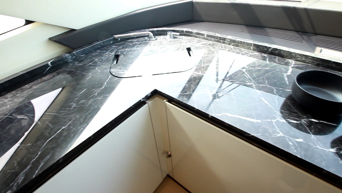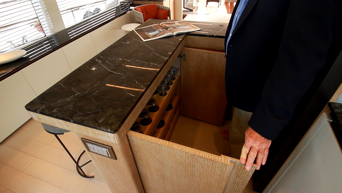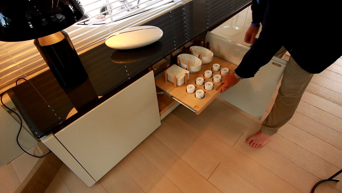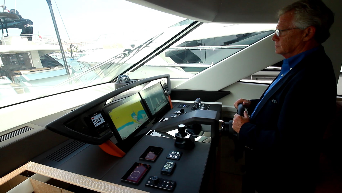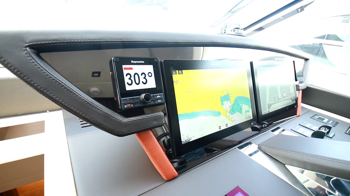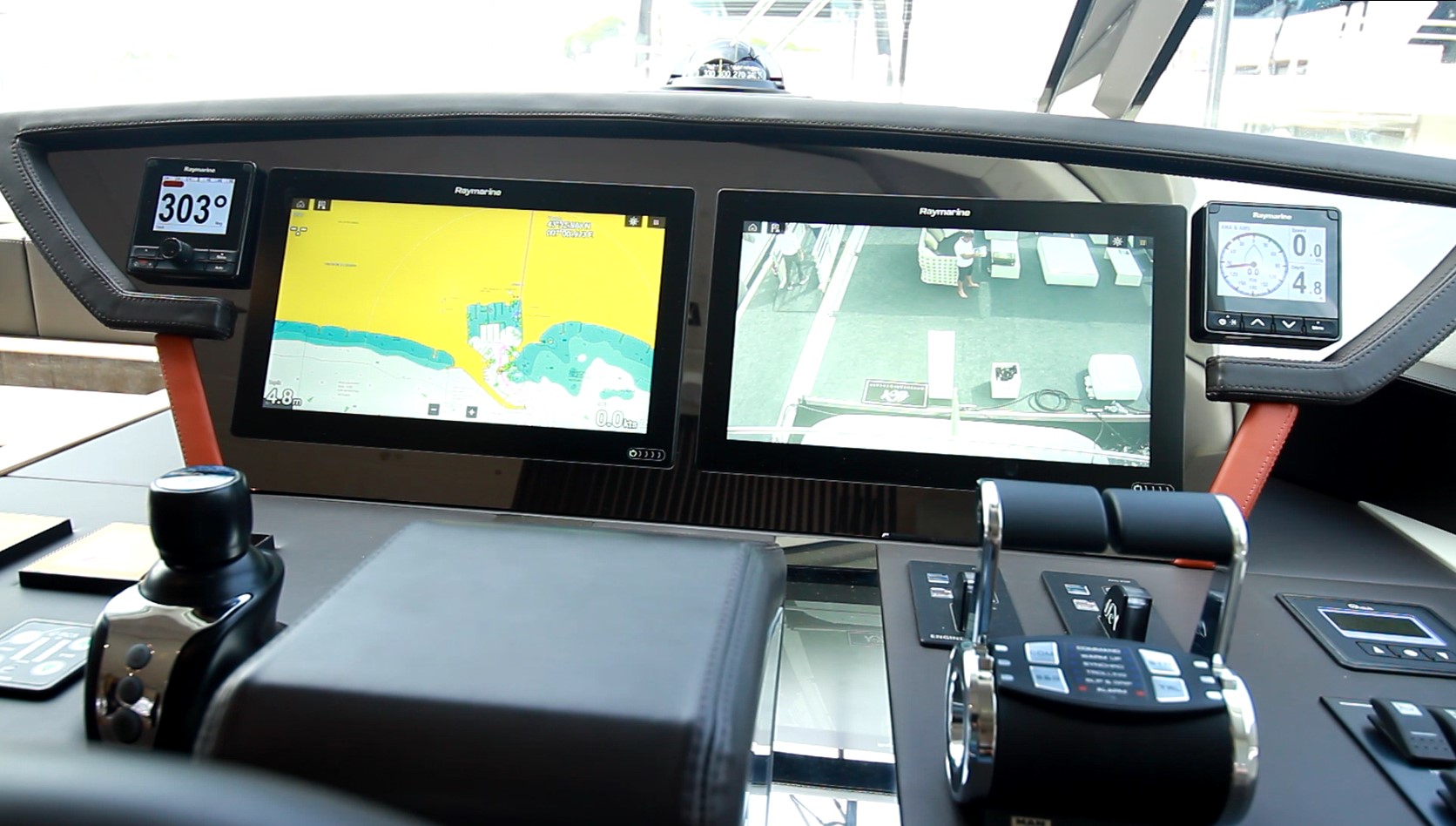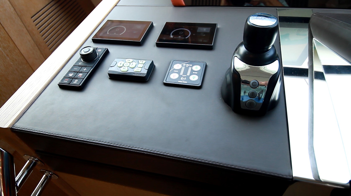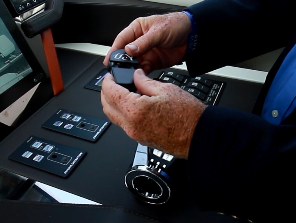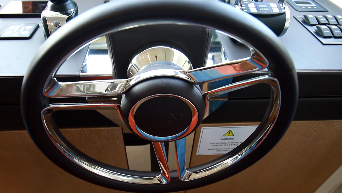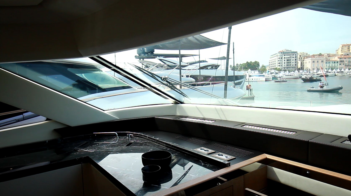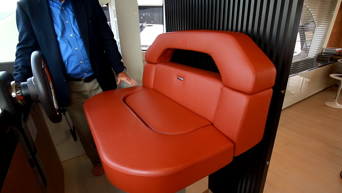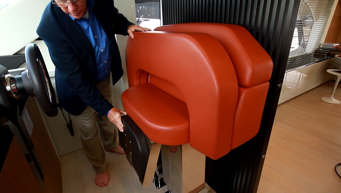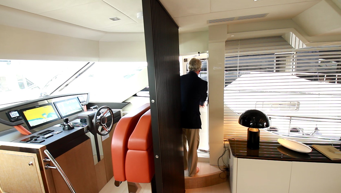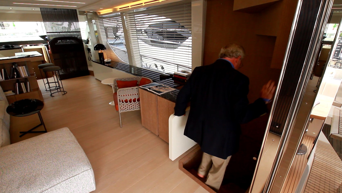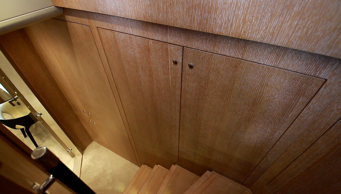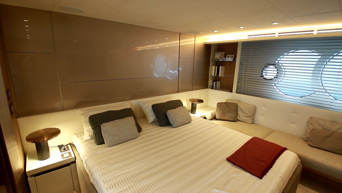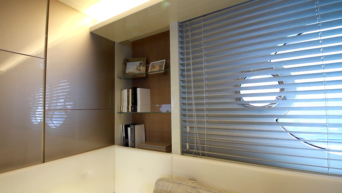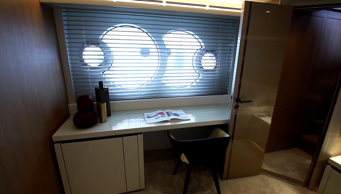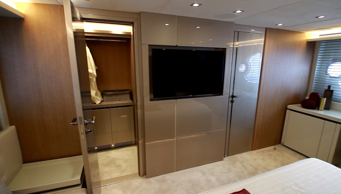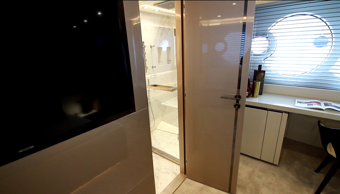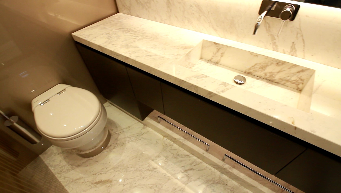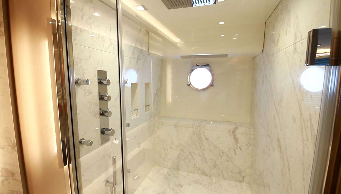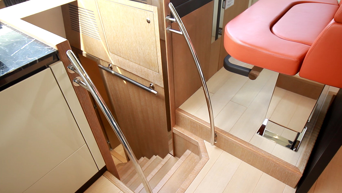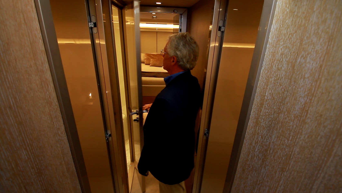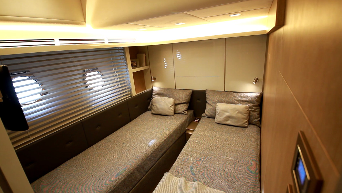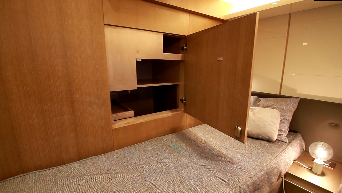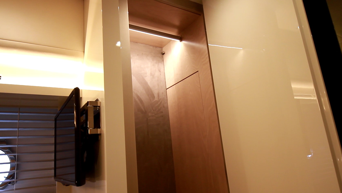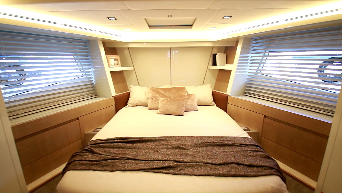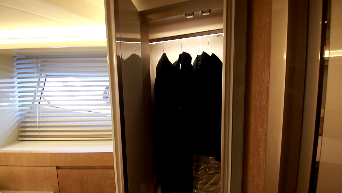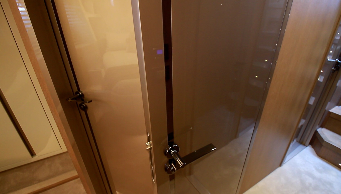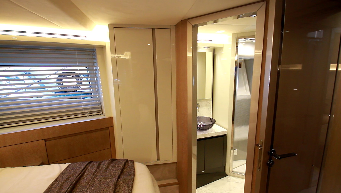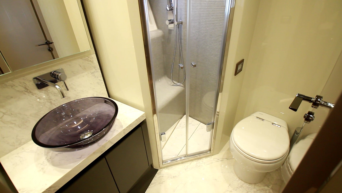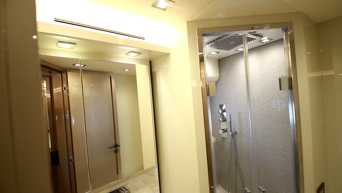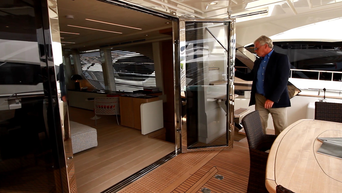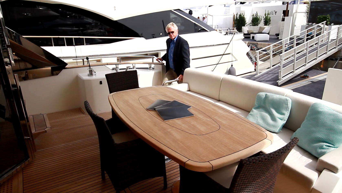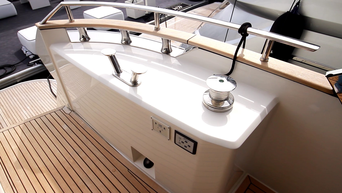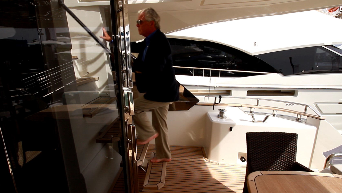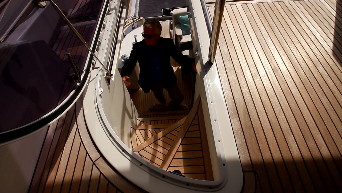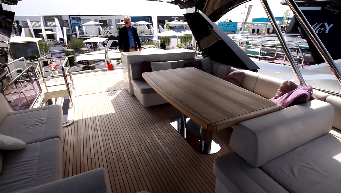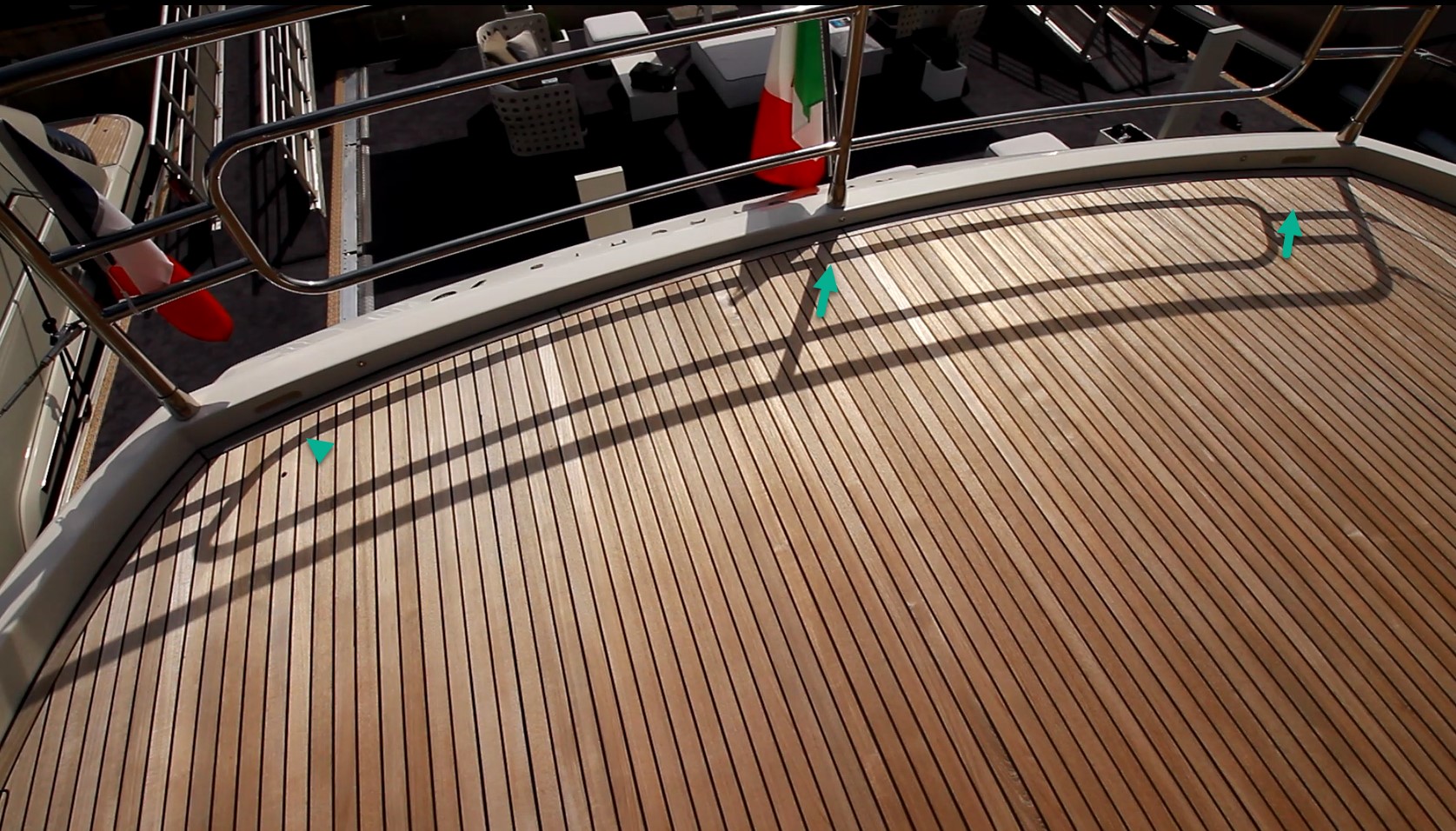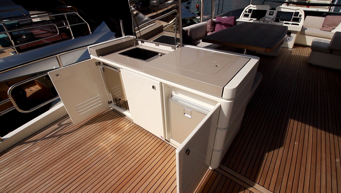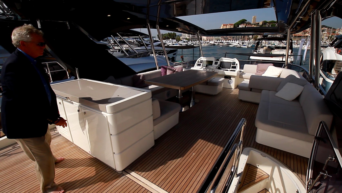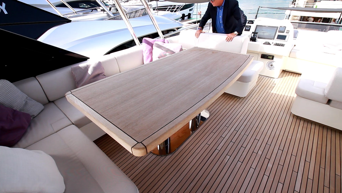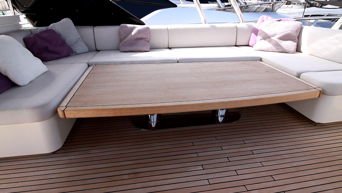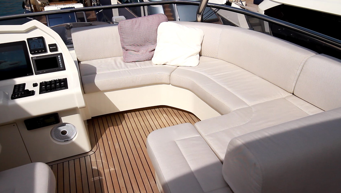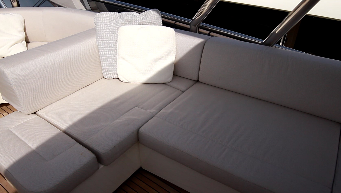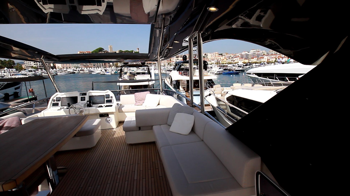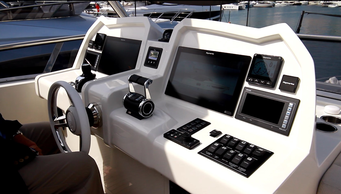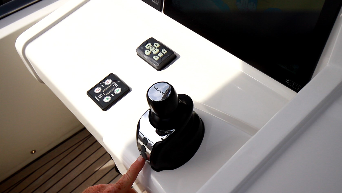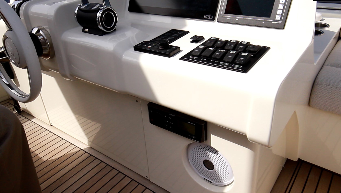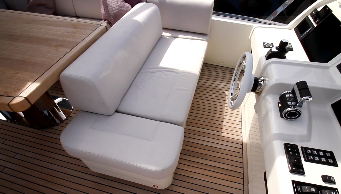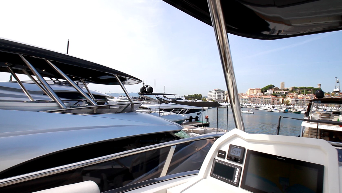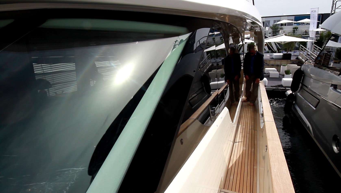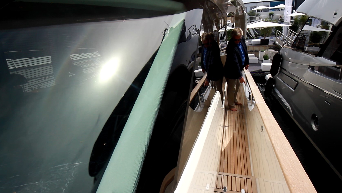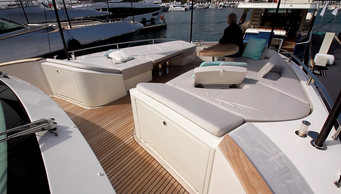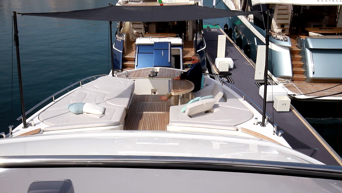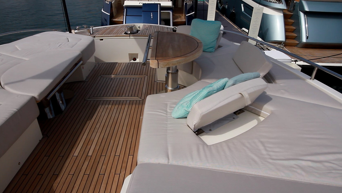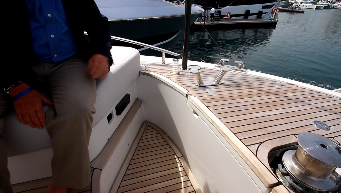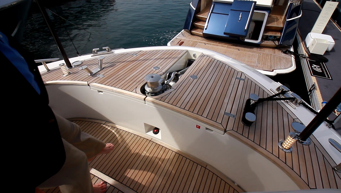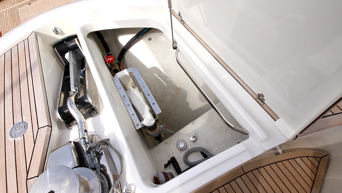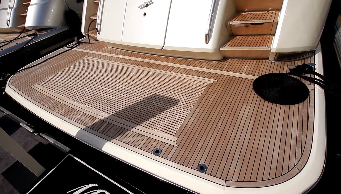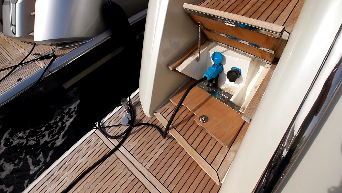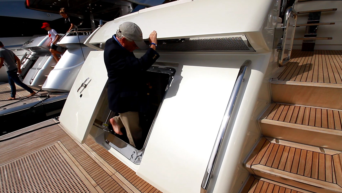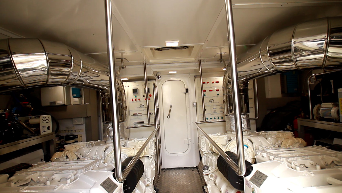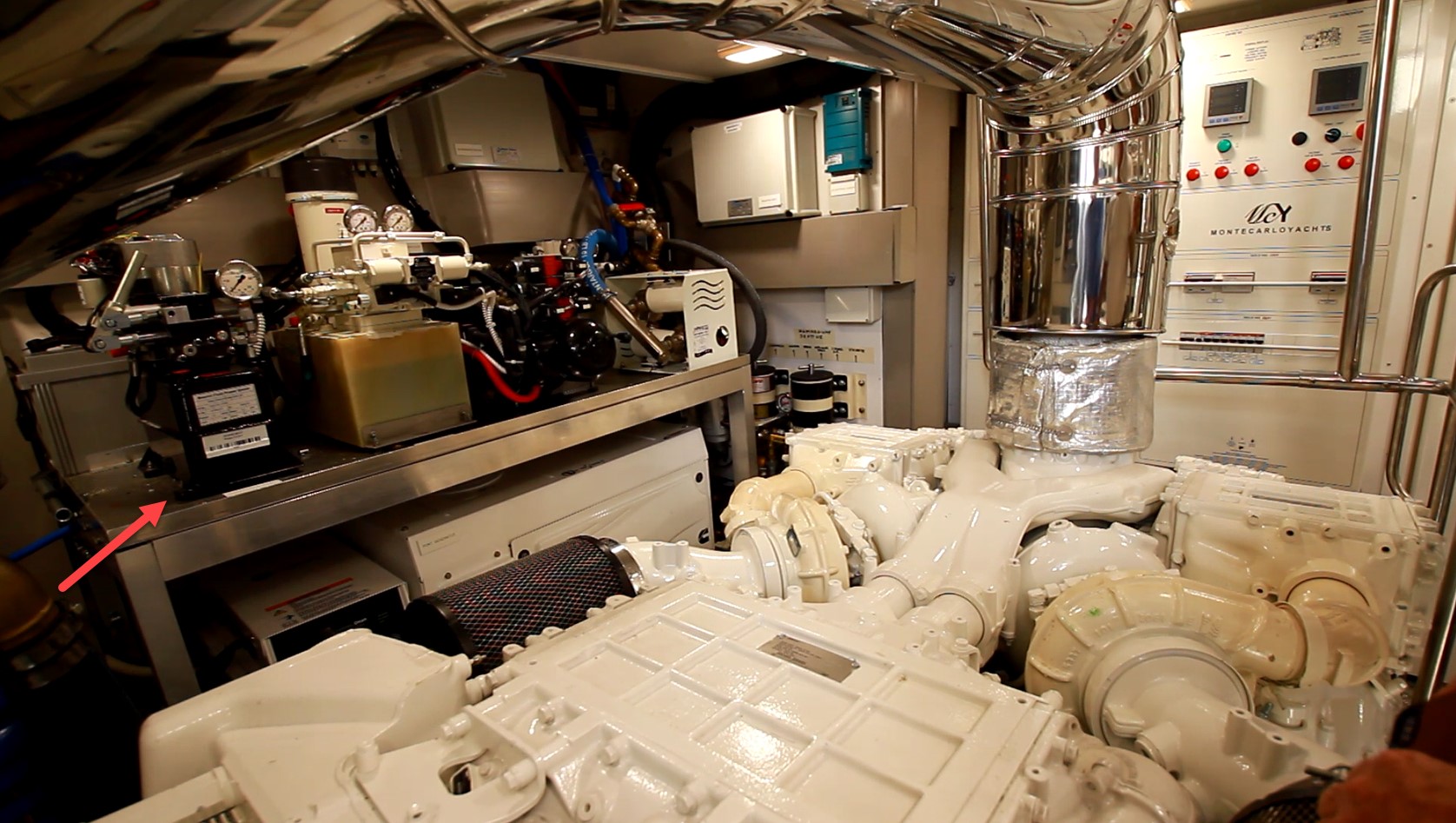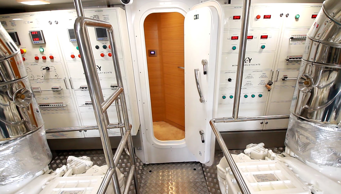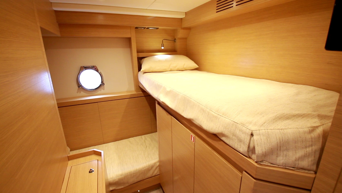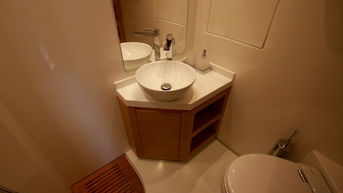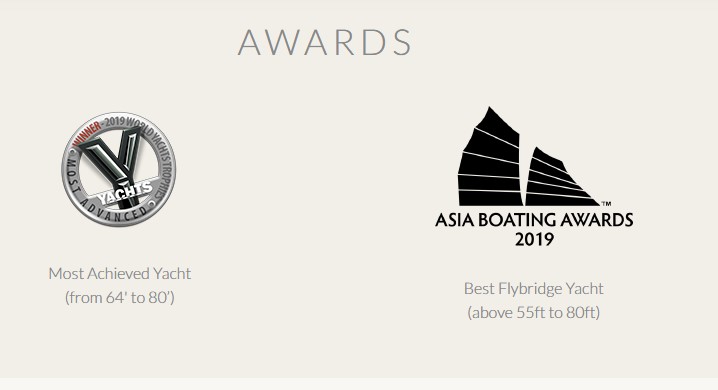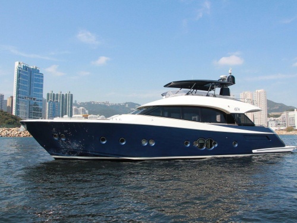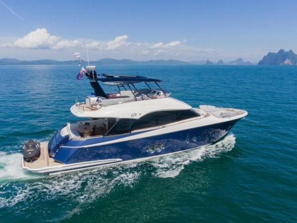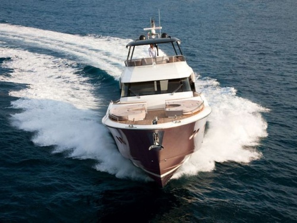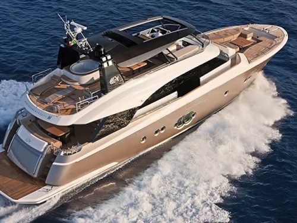Access More Boat Tests
Already have an account? Login
Monte Carlo Yachts 70 (2020-)
w/ 2 x 1200-hp MAN V8 J Drive ZF
Brief Summary
Monte Carlo Yachts has announced the new Monte Carlo Yachts 70 for 2020. Different from the original 2014 Monte Carlo Yachts 70, this “second generation” MCY has interior volume that has been expanded to provide more livable area, while at the same time, high ceilings and larger windows both above and below decks maximize the natural light and feeling of openness. She’s customizable so no two are exactly alike.
Test Results
| RPM | MPH | Knots | GPH | MPG | NMPG | SM | NM | dBa |
|---|---|---|---|---|---|---|---|---|
| 600 | 7 | 6 | 2.6 | 2.7 | 2.3 | 2540 | 2209.1 | N/A |
| 1008 | 10.8 | 9.4 | 11.5 | 0.9 | 0.8 | 893 | 776.1 | N/A |
| 1259 | 13 | 11.3 | 25.6 | 0.5 | 0.4 | 483 | 419.7 | N/A |
| 1501 | 14.6 | 12.7 | 43.2 | 0.3 | 0.3 | 321 | 279.3 | N/A |
| 1756 | 19.1 | 16.6 | 67.4 | 0.3 | 0.2 | 269 | 233.8 | N/A |
| 2012 | 24.2 | 21 | 97.7 | 0.2 | 0.2 | 235 | 204.3 | N/A |
| 2249 | 28 | 24.3 | 121.4 | 0.2 | 0.2 | 219 | 190.3 | N/A |
| 2350 | 29.8 | 25.9 | 134.1 | 0.2 | 0.2 | 211 | 183.3 | N/A |
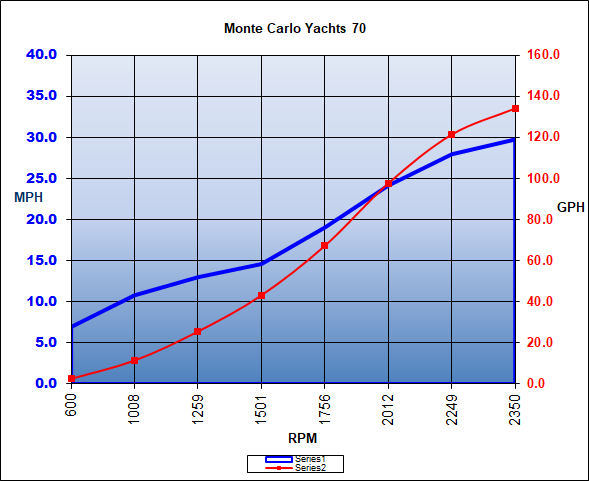
Specifications
| Length Overall |
69' 2'' 21.08 m |
|---|---|
| Beam |
17'11'' 5.46 m |
| Dry Weight |
88,320 lbs. 40,061 kg |
| Tested Weight |
93,492 lbs. 42,407 kg |
| Fuel Capacity |
1,056 gal. 3,997 L |
| Water Capacity |
211 gal. 799 L |
| Total Weight |
93,492 lbs. 42,407 kg |
Acceleration Times & Conditions
| Time to Plane | N/A |
|---|---|
| 0 to 30 | 21.1 sec. (0to20) |
| Ratio | N/A |
| Props | D-880 x 4 blades |
| Load | 6 persons, 1/2 fuel, 1/2 water, 50 lbs. of gear |
Engine Options
| Tested Engine |
2 x 1200-hp MAN V8 J Drive ZF |
|---|---|
| Std. Power |
2 x 1200-hp MAN V8 |
Captain’s Report by Capt. Peter d’Anjou
Mission
The mission of the new Monte Carlo Yachts 70 is to be a home-away-from-home with a focus on liveability when cruising or entertaining.
Distinguishing Features
- Master stateroom is on single level with consistent 6’7” (2.0 m) overhead throughout
- Lower helm is to starboard but has walkaround room
Major Features
- CE Category A offshore certified
- Gyro stabilizers
- Midship full-beam master with ensuite and private entrance
- Custom bow sun pad/lounge
Design

Interior and exterior design is by the Nuvolari Lenard Studio. Carl Nuvolari and Dan Lenard are well-known yacht designers that have been designing for Monte Carlo Yachts since its inception in 2008. They remain the firms exclusive designers.
Particular design goals were for larger windows to create a more immersive relationship with the ocean and the outdoors and to provide more volume both inside and out for entertainment areas.
A particular design achievement is the full-beam master stateroom on the lower deck on a single level with consistent overhead of 6’7 (2.0 m), extraordinary in a yacht of this size.
Construction
Monte Carlo Yachts are built in Monfalcone, Italy. The 45,000 sq. m facility utilizes many airline industry techniques such as aluminum grid supports and modular assembly.
Fiberglass parts are made with a resin-infusion process. Kevlar, carbon-fiber, steel, and aluminum reinforcements are added to keep weight down and enhance structural integrity.
At Monte Carlo Yachts, they build three distinct modules, the deck, hull, and interior. Other builders do this, too, but at Monte Carlo Yachts, each module is 100% complete before final assembly. To do this, the interior module is built on its own internal skeleton.
Performance
The Monte Carlo Yachts 70 has a LOA of 69’2” (21.08 m), a beam of 17’10” (5.45 m), and a draft of 5’8” (1.73 m). With an empty weight of 88,320 lbs. (40,061 kg), 50 percent fuel, 50 percent water and six people onboard, we had an estimated test weight of 93,492 lbs. (42,407 kg).
With the twin 1200-hp MAN V8s turning D-880 4-bladed props and run up to 2350 rpm, we reached our top speed of 25.9 knots. That produced an efficiency of .2 nmpg that stayed consistent right on down to 1756 rpm and 16.6 knots. At that speed, the 67.5 gph fuel burn translated into a range of 233.8 nm. If range is the goal, drop her down further to 1008 rpm and 9.4 knots. There, the 11.5 gph fuel burn results in .8 nmpg and 776 nm range. All this, of course while still holding back a 10-percent reserve of the boat’s 1,056 gallon (4,000 L) total fuel capacity.
Handling
The Monte Carlo Yachts 70 handles quite well with the solid feel of the cruising yacht that she is. Nothing happens fast so comfort is ensured through all maneuvers. We had flat calm test conditions so we can’t comment on her weather handling. And at the dock, she’s exceedingly well-mannered with the joystick being dialed in perfectly to all inputs.
Boat Inspection
Salon
The Monte Carlo Yachts 70’s main deck encompasses three distinct gathering areas, two outside and one inside. Let’s start inside at the salon. The entire area is on a flush deck which opens the options for an owner to configure furniture or customize this yacht to specific desires. The windows have been significantly enlarged so there’s much more of a feeling of open space and certainly more natural light in this second generation design. With low bulwarks to the sides, even more light is allowed through. High ceilings are upholstered in Majilite and climate control vents are in the soffits.
To port, this owner selected the fixed sofa with open storage just ahead.
The storage closet aft of the sofa can be swapped out for a second access from the outside to a stairway down to what is the crew quarters. Across to starboard there’s a long marble shelf with storage underneath that not only doesn’t block the light from the window, but reflects it nicely.
Galley
An L-shaped marble counter with two stools sections off the fully featured galley. The full-sized refrigerator is behind the stylized door. Alongside is more marble matching the barstool counter, and the storage to starboard in the salon.
A four-burner induction cooktop has an exhaust vent between the burners. Below is a dishwasher and a convection oven, both by Miele. The next cabinet hides the freezer. The single basin stainless-steel sink is corner mounted into the remaining marble counter. 
Lower Helm
The lower helm has a compass atop the leather upholstered dash that is in line with the wheel. The panel includes an autopilot, two 15” (38.10 cm) displays and a tri-data display.
An integrated monitoring system is completely customizable to accept, for example, any number of cameras. It can monitor open doors and portlights, or control the entire climate system throughout the boat, and of course, manage lighting.
The leather covered flat section of the dash contains the windlass controls, engine ignitions, the throttles, and electrical switches on the right side of the helm. To the left are dual controls for each of the two SeaKeeper stabilizers. The controller for the displays, the spotlight remote, trim tab controls, and the Xenta joystick links the thrusters with the mains. Buttons on the front of the joystick allow us to select engines and steering, thrusters, or a combination of both for full maneuverability around the dock.
The steering wheel is mounted to a fixed base on a raised support with stainless stylized plates beneath. Visibility is through a 9’ x 3’5” (2.74 m x 1.04 m) single piece windshield with an 8” (20.32 cm) brow to knock down glare.
The Selto helm seat is leather upholstered, custom embossed, and includes a flip bolster, flip footrest with an adjustable pedestal on an elevated platform. The upholstery matches the theme of the helm. Just behind is a custom-made divider that repeats the styling we’re seeing throughout the yacht. 
Accommodations
Master Stateroom
Inside this full-beam stateroom, a new design element to the 70 is lowering the deck into the hull so that there is more headroom, 6’7” (2.01 m) in this case. This also allows for the deck to be all on a single level with no steps. The ceiling is also a single level.
Large diameter, brand-defining hull side windows allow natural light into the space, the smaller round ports open for fresh air. The berth measures 79” x 70” (200.66 x 177.80 cm) and faces a 42” (106.68 cm) TV mounted to the forward bulkhead. Lighting is around the base of the berth. Notice how the leather headboard continues around to form the back of the 79” (200.66 cm) couch to port.
To starboard is a desk and combining it with a vanity would be a nice request.
The doors have some interesting attention to detail. They’re lacquer-finished, include a polished stainless styling detail, the hardware is stainless, and they’re solid-cored.
Master Ensuite
The master head is to starboard. It includes a large marble counter, backsplash, and decking. The walk-in shower is surrounded in marble. There’s an opening port for ventilation and multiple high-pressure nozzles and a shower wand in addition to a rainfall shower head above.
Guest Accommodations
The other three staterooms are accessed from a companionway forward. The first stateroom is just to port. This features twin berths 78” x 31” (198.12 x 78.74 cm), 12” (30.48 cm) apart with a night table in between, and again, with the deck being lower in the hull, there’s more available headroom, in this case starting at 6’6” (1.98 m). A step down brings it to 7’3” (2.21 m). Then the overhead drops to 6’ (1.83 m) further aft.
A 24” (60.96 cm) TV is on the forward bulkhead. The padded headboard continues all the way around. Two opening portlights provide natural light and ventilation. There is a hanging locker and storage in the inboard bulkhead. There’s a full length mirror next to the private entrance to the ensuite just ahead.
There is storage behind the inboard bulkhead in both twin cabins.
As we exit the starboard cabin, there’s access to the day head that both of these staterooms share. And the VIP stateroom is fully forward.
VIP Stateroom
The VIP stateroom is laid out with the island berth 86” x 58” (218.44 x 147.32 cm) accessible from both sides. There’s plenty of storage to either side of the berth, to either side of the headboard, and in two hanging lockers. This stateroom also benefits from the hull side windows. Headroom to the Alcantara suede overhead is 6’5” (1.96 m) leaving 42” (106.68 cm) over the berth. A 27" (68.58 cm) TV is on the aft bulkhead.
VIP Ensuite
Let’s go back topside.
Aft Deck
Flybridge
The flying bridge is accessed from stairs to the starboard side of the aft deck, which leaves more available space inside.
The flybridge is sure to be the most popular gathering area on the 70 and it starts at the stern with 6’10” x 13’6” (2.08 m x 4.11 m) of open space for sunning. Rail height is a safe 31” (78.74 cm), exceeding ABYC standards.
The flybridge forward of the stairs has opposing seating with more seating ahead and to starboard. On the starboard side, there’s a three person couch on a fiberglass base with storage underneath.
Across is L-shaped seating behind a 40” x 73” (101.60 x 185.42 cm) solid teak table mounted on an electrically activated hi-lo pedestal for conversion from dining to a sun pad. The helm chair seatback is a flip style, which in effect converts the seating just behind from an L to a U-shaped arrangement.
Ahead and to starboard is a curving settee allowing guests to not only enjoy the company of the operator and more often than not, the owner and host, but also to enjoy the same views.
The real big news, however, is overhead. Monte Carlo Yachts has redesigned the carbon-fiber hardtop and eliminated the old center support that took up so much room. Now it’s supported laterally from the side pillars, also carbon-fiber, and stainless-steel stanchions forward for much more useable space and certainly better visibility. In the center is an electrically activated sunroof, measuring 7’6’ x 7’ (2.29 m x 2.13 m).
Upper Helm
On the left side flat dash is a spotlight control, trim tab controller, and the joystick.
The flat area to the right of the wheel has the engine throttle and shift binnacle, engine start/stops, and a remote controller for displays. Finally, there’s a separate switch for the navigation lights and a group of electrical rocker switches for accessories.
Side Decks
The Monte Carlo Yachts 70 has a symmetrical layout with 18” (45.72 cm) wide sidedecks, initially protected by the branded flybridge supports to the sides and the extended deck 6’7” (2.01 m) overhead coming out 18” (45.72 cm).
At midships, the bulwarks come up 9” (22.86 cm) and the rails top out at 29” (73.66 cm), exceeding ABYC standards. A 7” (17.78 cm) step is fully forward where the width is 16” (40.64 cm) and bulwarks top out at 27” (68.58 cm).
Bow
The bow of any Monte Carlo Yacht is among the best features and here it’s no exception. Both safe and welcoming, it features two semi-circular settees behind solid teak tables, placed 3’ (.91 m) apart on individually and electrically activated hi-lo pedestals so one or both can convert to a sun pad.
Seatbacks lift into position for comfort at the table(s). We can also join the lowered tables with a separate insert for conversion to a larger sun pad if desired.
Ground Tackle
The ground tackle is in a raised platform for ease of use. It consists of a center-mounted windlass with the chain leading to a plow anchor on a roller thru the stem. The foot control switch is just below the windlass. Access hatches to both sides lead to rode lockers and storage. To the sides, 16” (40.64 cm) cleats lead to chafing gear behind and ahead of heavy-duty stainless rollers.
Swim Platform
Stairs and grab rails to both sides lead to the hydraulic swim platform. Aside from creating a private teak beach, its 1,763 lbs. (800 kg) lift capacity is designed to accommodate a tender.
Engine Room
We’ll access the engine room from a watertight door in the transom. Just inside the lazarette area there’s a combo washer/dryer to port and the stowed reboarding ladder and watermaker to starboard. The reboarding ladder attaches to sockets in the platform’s trailing edge. Behind and under the ladder is the steering gear.
As for the engine room itself, it’s spacious with a headroom of 6’2” (1.89 m) and a full 20” (50.80 cm) of space between the rails surrounding the 1200-hp MAN V8s. Steel deck plates are easily removed for accessing through hulls and components underneath. Electrical switch panels are on the forward bulkhead.
Racor fuel filters are just ahead. To starboard, the air handling system is over the second 11 kW genset. There are two SeaKeeper gyro stabilizers, one behind each engine. Above are the engine room control panels for each engine with vents just above.
Crew Quarters
At the forward bulkhead is a watertight door leading to the crew space. On our test boat, this is the only entrance to the crew space, but a closet in the salon can be converted to an additional crew entrance from the port side deck.
This includes a pair of over/under berths at right angles to one another with an opening port and storage. A 19” (48.26 cm) TV is on the bulkhead above the foot of the upper berth. There’s a wet head with a corner-mounted vanity.
Price
Contact your Monte Carlo Yachts' dealer, but the price should be somewhere in the two million range.
Optional Equipment to Consider
Look for a fully enclosed flybridge version of the Monte Carlo Yachts 70 to be announced soon.
Observations
Clearly the Monte Carlo Yachts 70 has a lot going for it... Space, quality of build, and well-thought out design. Winning the Most Achieved Yacht award signals that she meets or exceeds the needs of true yachting enthusiasts.
The Monte Carlo Yachts 70 Fly also meets her design mission goal of a home away from home – who wouldn’t like to spend more time aboard this boat?
She’s highly customizable, so prospective owners should expect to spend a lot of time going over specific details to make their MCY yacht truly their own. And that’s all part of the rewarding ownership experience with Monte Carlo Yachts.

