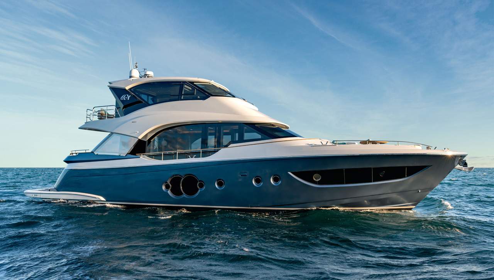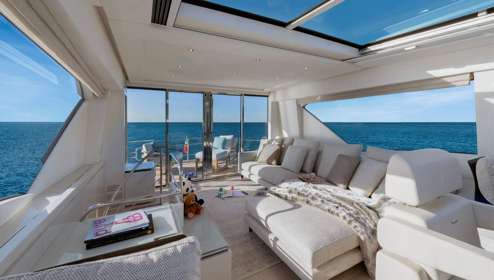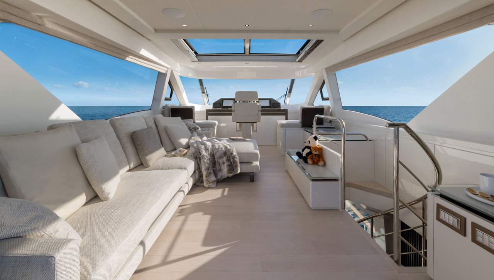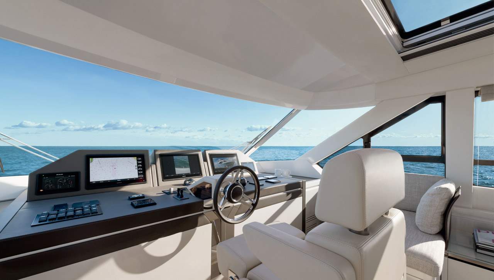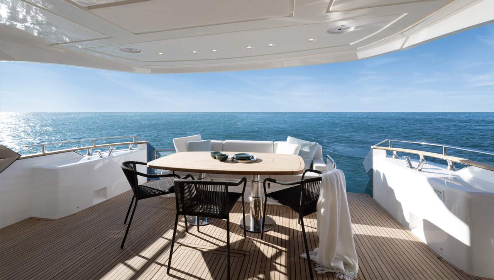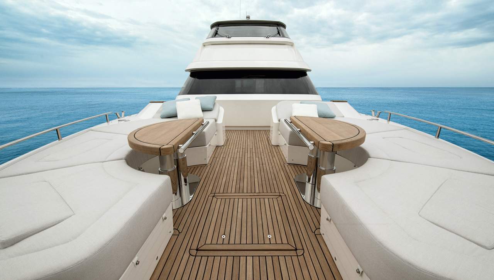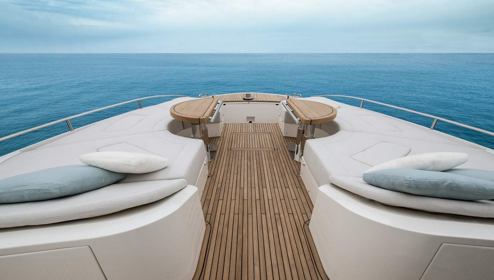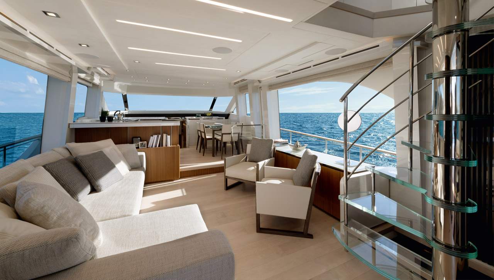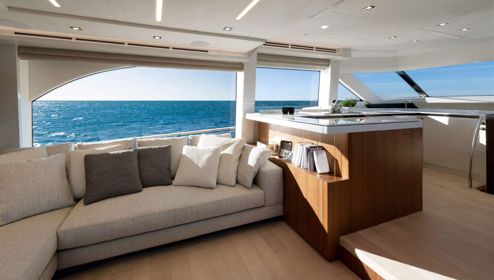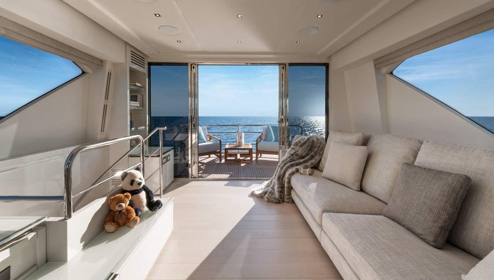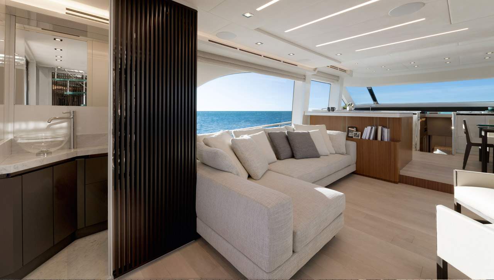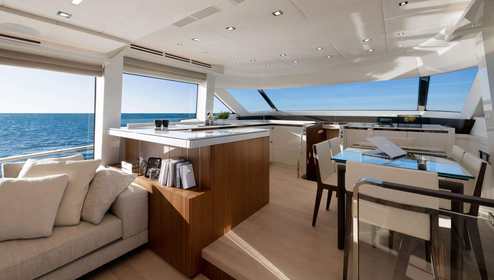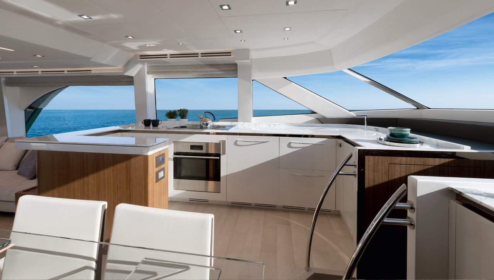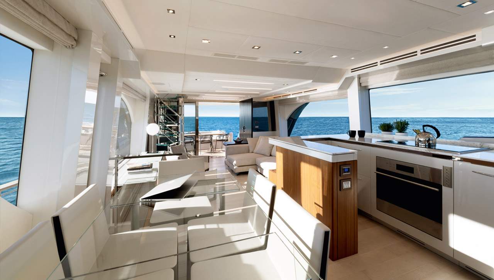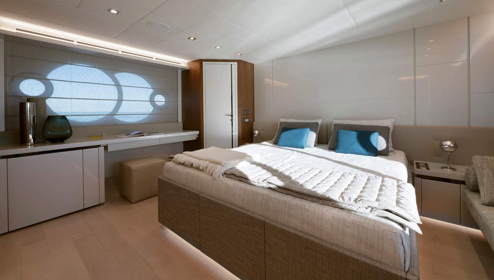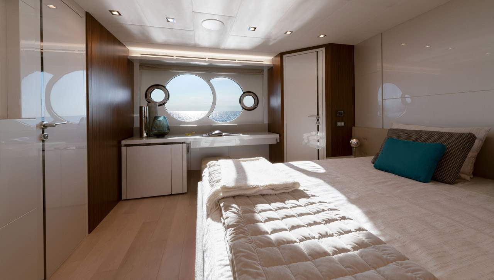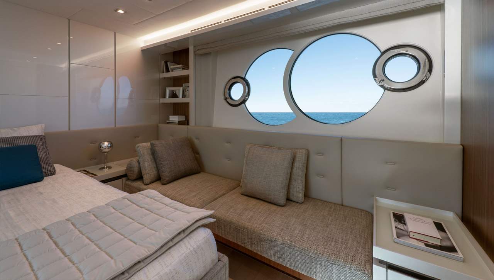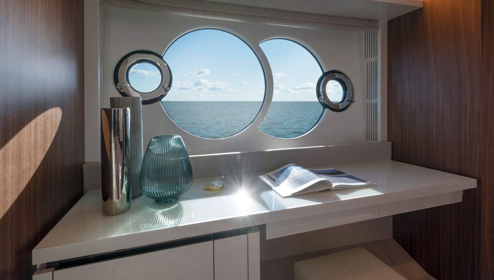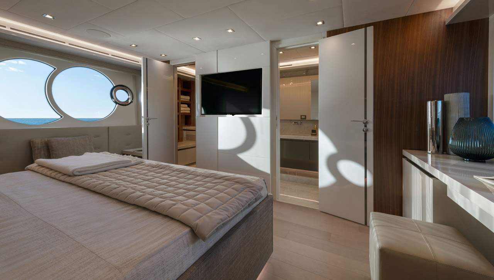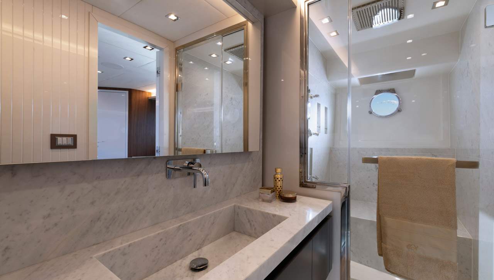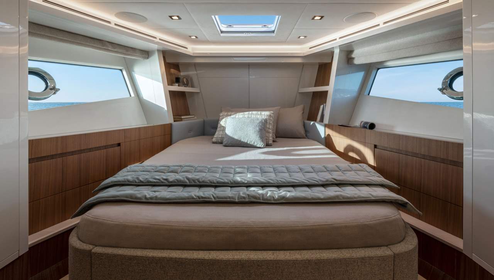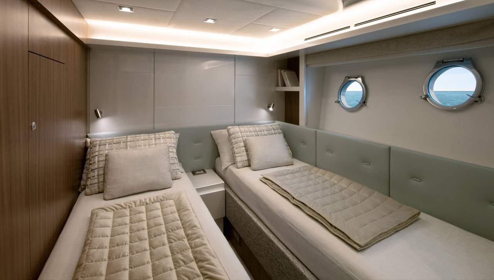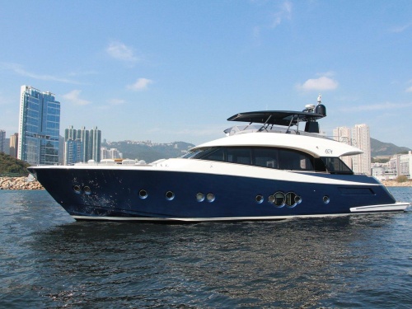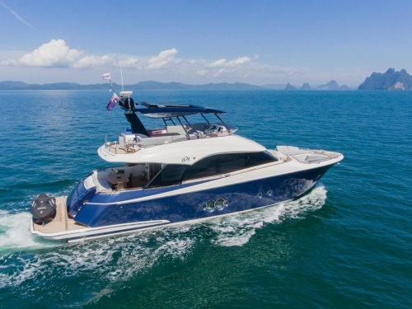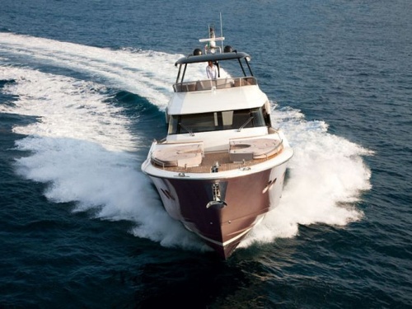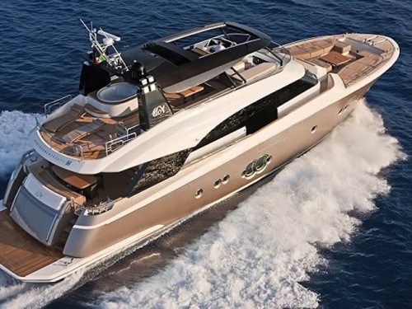Access More Boat Tests
Already have an account? Login
Monte Carlo Yachts 70 Skylounge (2021-)
Specifications
| Length Overall |
69'1" 21.08 m |
|---|---|
| Beam |
17'10" 5.45 m |
| Dry Weight |
106,000 lbs. 48,081 kg |
| Draft |
6' 1.85 m |
| Fuel Capacity |
1,056 gal. 4,000 L |
| Water Capacity |
211 gal. 800 L |
By Capt. Steve Larivee
Overview
If there were ever any question that Italian builder Monte Carlo Yachts was looking to gain dominance in the competitive American Market, then the shipyard's newest launch, the MCY 70 Skylounge should remove all doubt. This the first enclosed flying bridge model from MCY and she represents a true tri-deck motoryacht.
The real challenge for the designers was to create a model that offered the aesthetics of an enclosed flying bridge, but also maintained the traditional lines that have come to define the brand. In our opinion, they succeeded, with the skylounge having a continuation of the sleek and curving lines of the main deck. Rather than give the vertical development an in-you-face flair of an overbearing and cumbersome addition, it simply becomes an extension of the beautiful lines of the main deck, particularly the eye-catching lines at the stern. This yacht seems to embody more of a symmetry to her geometry than having the skylounge becoming an intrusion.
Features Inspection
The Skylounge
The Skylounge carries the theme of the rest of the yacht with panoramic views through large windows that allow natural light to pour into the area. This additional social venue features a large sofa to port. The helm is located forward of course, but still connects quite well with the outside thanks to the large glass skylight overhead.
Aft is a set of glass doors leading to the exposed terrace. This is an open area with teak decking that can be seen throughout the yacht's exterior decking. High rails add protection. Removable deck chairs and tables can be added as desired, and of course MCY’s long tradition of customization will also allow fixed furniture to be added.
Main Deck
Cockpit
The cockpit offers seating for 6 to dine al fresco, with room for many more to socialize. The solid wood table is on an electrically-actuated high-lo pedestals. High bulwarks to both sides add protection, and the brand-defining fashion plates outboard of the side deck entry add a touch of privacy. Protection overhead is via the extended flying bridge deck. Stairs to port and starboard lead to the hydraulically-actuated swim platform, as well as the transom door to the crew space and engine room beyond.
Bow
The bow of the 70 Skylounge remains relatively unchanged from her predecessor and features two semicircular lounges to either side of a center teak decked walkthrough. Both lounges include individual seatbacks that ratchet into multiple positions and a half table mounted in an electrically-actuated pedestal for conversion into a large sunpad. Small wonder that this area is among the most appreciated by MCY owners.
Interior
The interior has been invigorated with space, thanks to the removal of the lower helm station. Previous models already had an open and airy feel thanks to the massive windows surrounding the area, along with the high headroom, but now it’s an all-new look and feel. Light colored upholstery on all of the furniture adds to the bright interior. A combination of Charcoal Gray lacquered Walnut panels, glass surfaces and gloss marble bring together an elegant and classy look to the stately interior. Flooring is Durmast Oak. New to this model is the addition of a day head, just inside the entry and to port. Opposite is the glass and chromed spiral staircase leading up to the skylounge. Its design does little to intrude on the usable space or the stunning views of the salon.
Salon
Monte Carlo Yachts has long been inviting of owner’s desires to customize the layout according to their individual needs, and now that ability takes on a whole new meaning. In this first launch of the new design, the salon is located aft and provides a 360-degree view. An L-shaped sofa lies to port with opposing chairs to starboard. The sheer amount of windows surrounding the entire main deck are interrupted only by the thick mullions that support the weight of the deck above and provide stunning views while giving the impression that there really are no bulkheads to this area.
The day head is aft and to port in the salon, and it is a welcomed added feature. Gone are the days of having to traipse down below to use the head or do a quick freshen-up. It includes a glass vessel sink, granite counters and an electric flush toilet.
Galley
The galley is forward and to port and defined by a large U-shaped counter. All storage is below the counters as not to interfere with the panoramic views. To starboard, the now removed lower helm station allowed for this owner to add a comfortable, and proper, dining area that's suitable for 8. This now gives owners and their guests a choice of dining inside at the expandable glass table, or outside at the solid wood cockpit table. Storage continues from the galley, all the way across the front of the dining area and is only interrupted by the companionway leading to the forward accommodations.
Accommodations Deck
An important aspect of the 70 Skylounge is the inclusion of separate entrances for the master and guest staterooms. Guest access is forward and center on the main deck, between the galley and the dining areas. The master is accessed from aft and starboard. This much sought after feature provides an enhanced level of privacy for her owners, and a more secluded evening for the guests.
Master Stateroom
The entrance to the master stateroom is from the aft side. Naturally it's full beam with the signature, and brand defining, hull side windows to both sides. These windows have been enlarged in later MCY models, including this, adding much more natural light by day and more stunning views by night.
The berth is mounted on the centerline and against the aft bulkhead, thereby minimizing any movement while underway. Storage and a vanity table are to starboard. A settee is to port. Additional storage is ahead and to the port side in the form of a large walk-in closet. Crew quarters to the opposite side of the aft bulkhead provide another layer of sound protection from the engine room.
Master Ensuite
The head is located just forward and features a large granite counter with recessed sink. There’s ample room for storage. A large enclosed shower has a rain-fall feature, a granite seat and opening port for ventilation.
Guest Accommodations
VIP
Three of the yacht’s four ensuite staterooms are forward, and as mentioned earlier, they share a separate entrance from the master. The VIP lies at the bow and includes the usual layout of an island berth accessible from both sides. Hull side windows are to port and starboard and both include opening ports for ventilation. Storage is both below the windows and forward. Hanging lockers are to both sides. This stateroom also has a private ensuite.
Guest Staterooms
The two guest staterooms are just abaft and can be laid out as twin berths, a larger single berth, or even twin berths that slide together to convert to a larger single. In this yacht, the owner chose identical layouts for both to have twin berths. These two staterooms will share a common head that is forward and to port, opposite the private head for the VIP stateroom.
Observations
This MCY 70 Skylounge is the first of a line of the yard’s enclosed flying bridge models that will range from 66 to 80 feet (20.12 m – 24.38 m). As Monte Carlo Yachts managing director put it, “she offers limitless personalization options” and this has long been a staple of the build process at MCY. We’ve always been impressed with the quality of these yachts as well as the looks. Now MCY is taking this to an all new level… literally. And it’s a step in the right direction.

