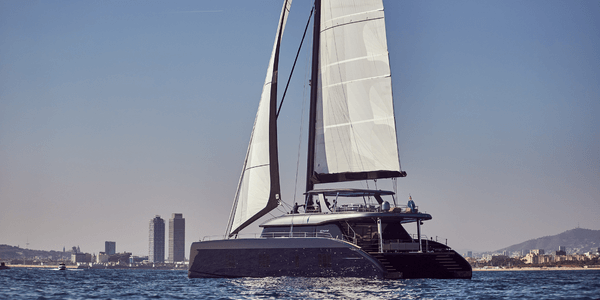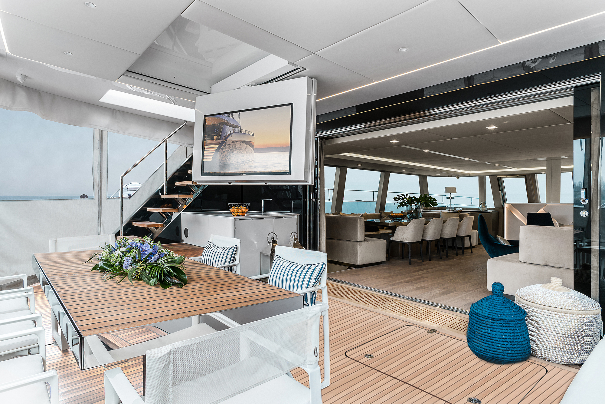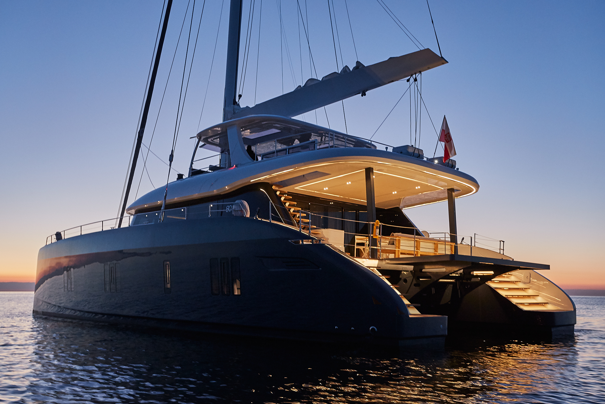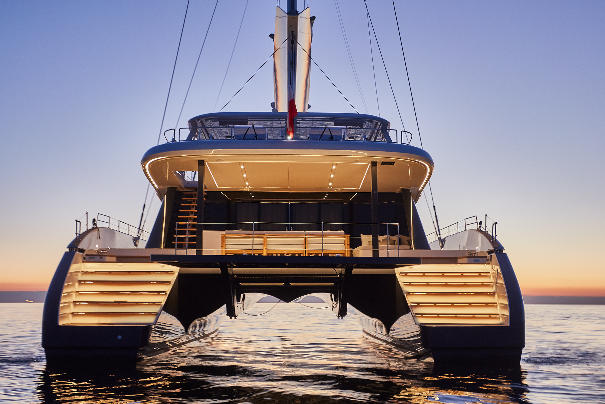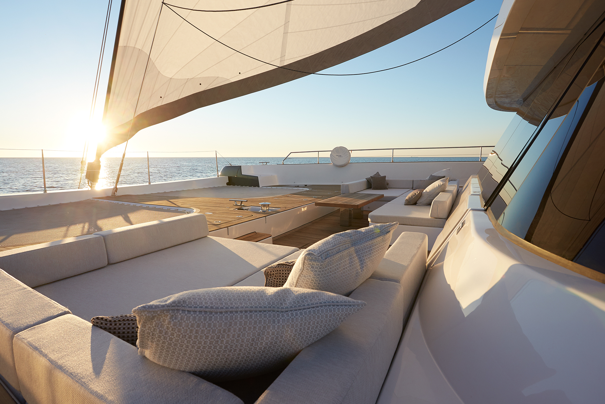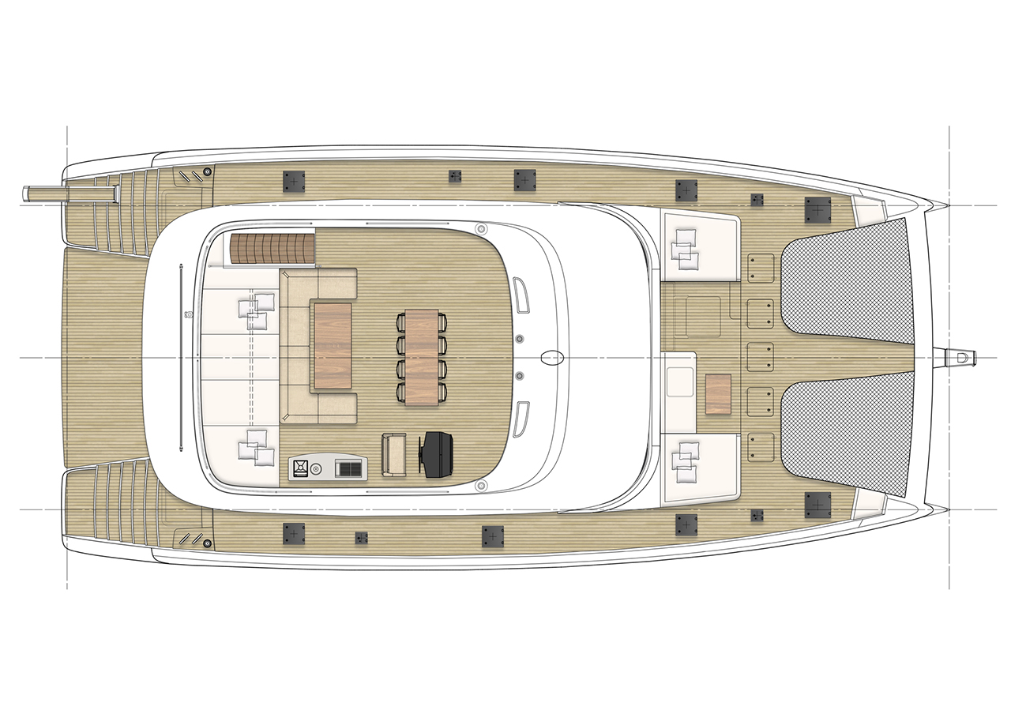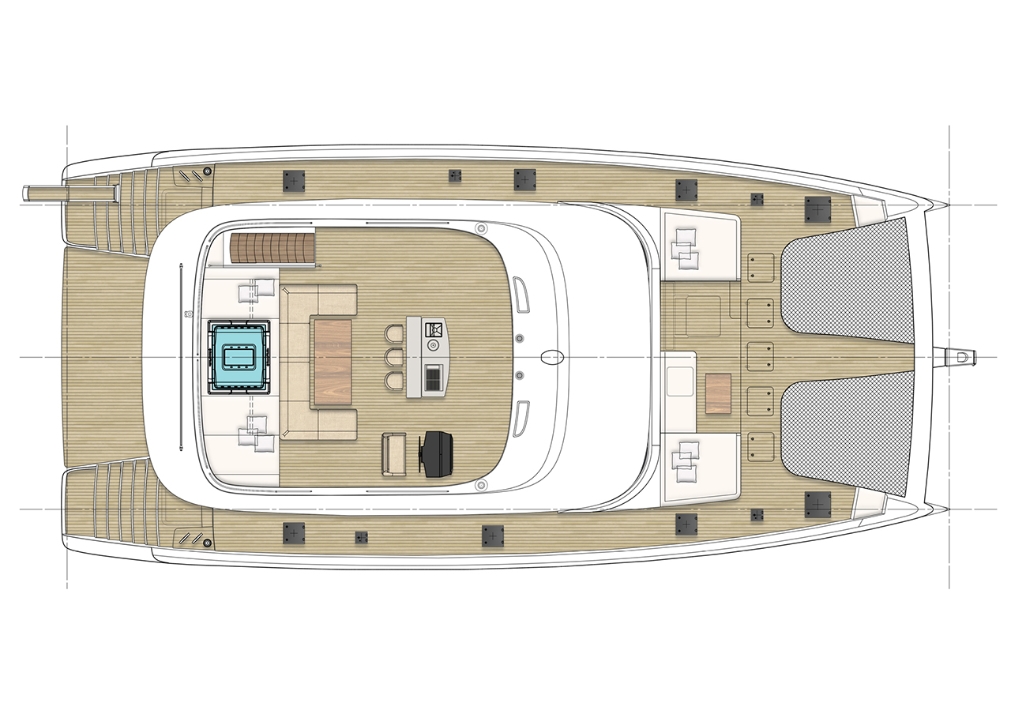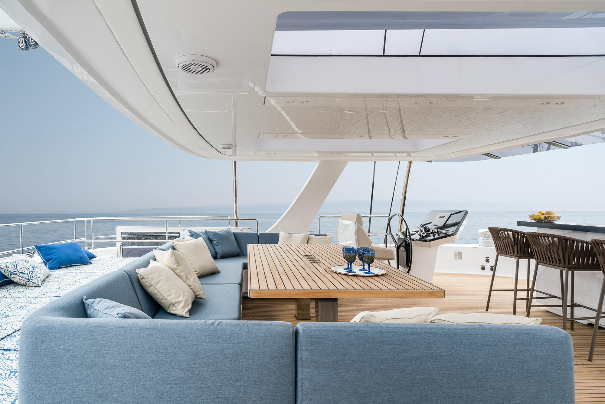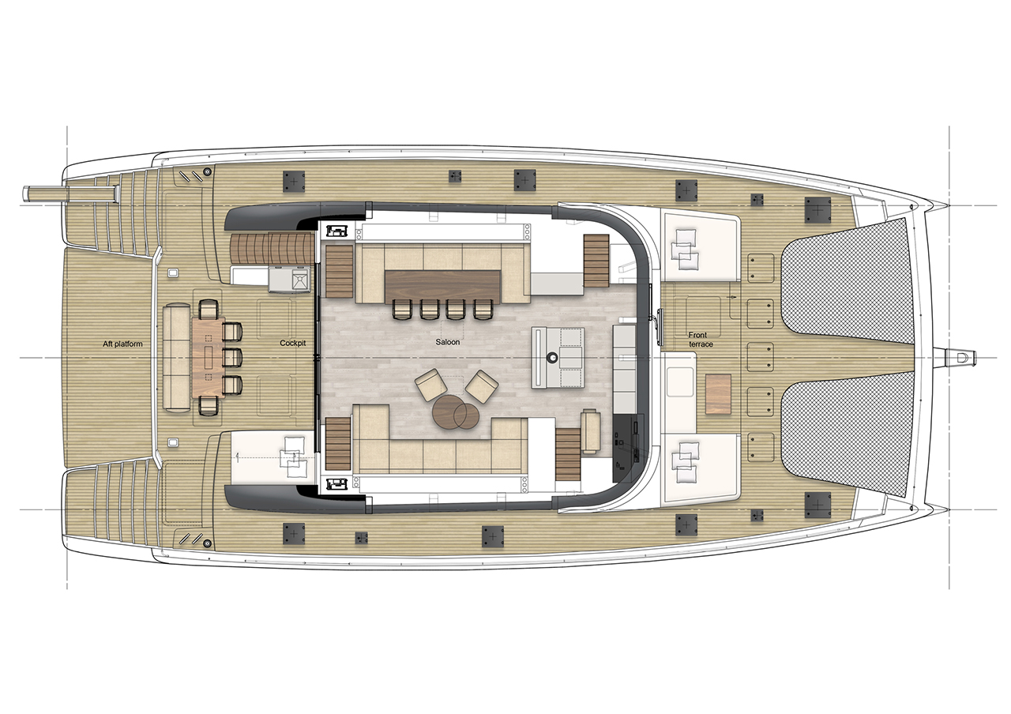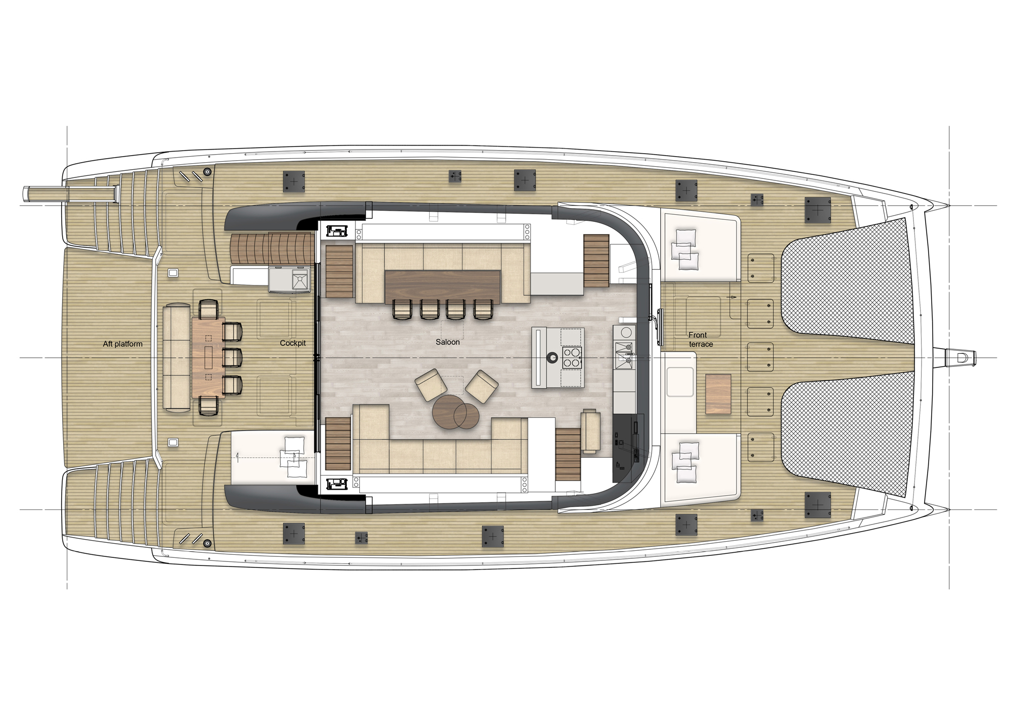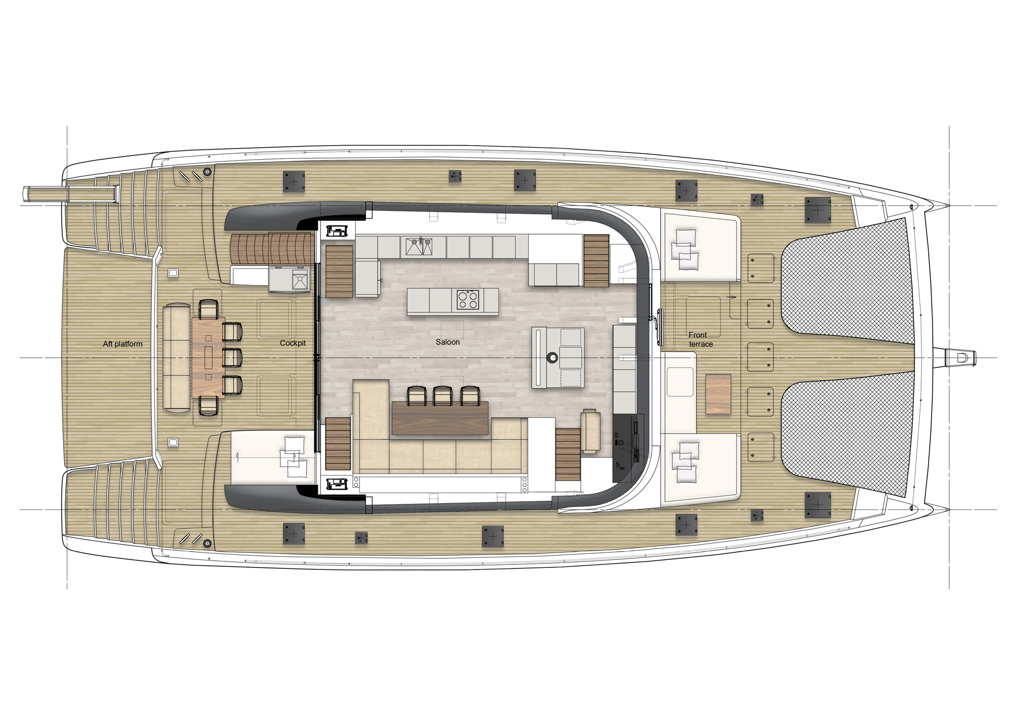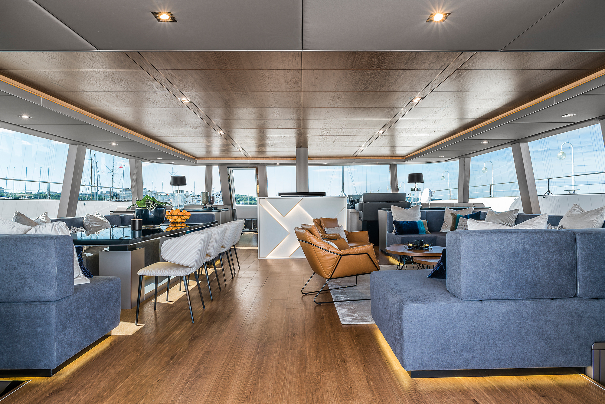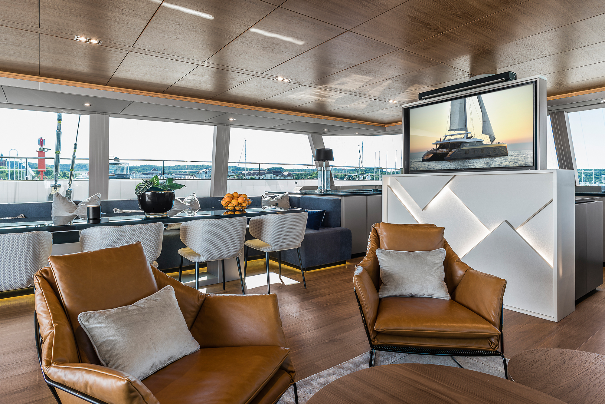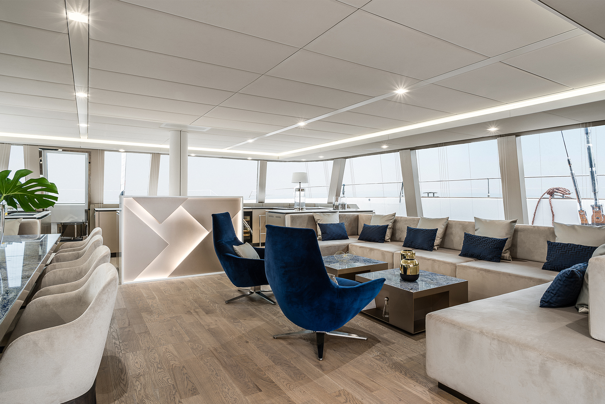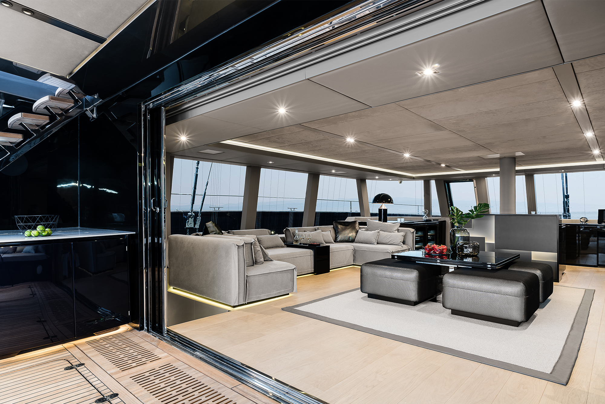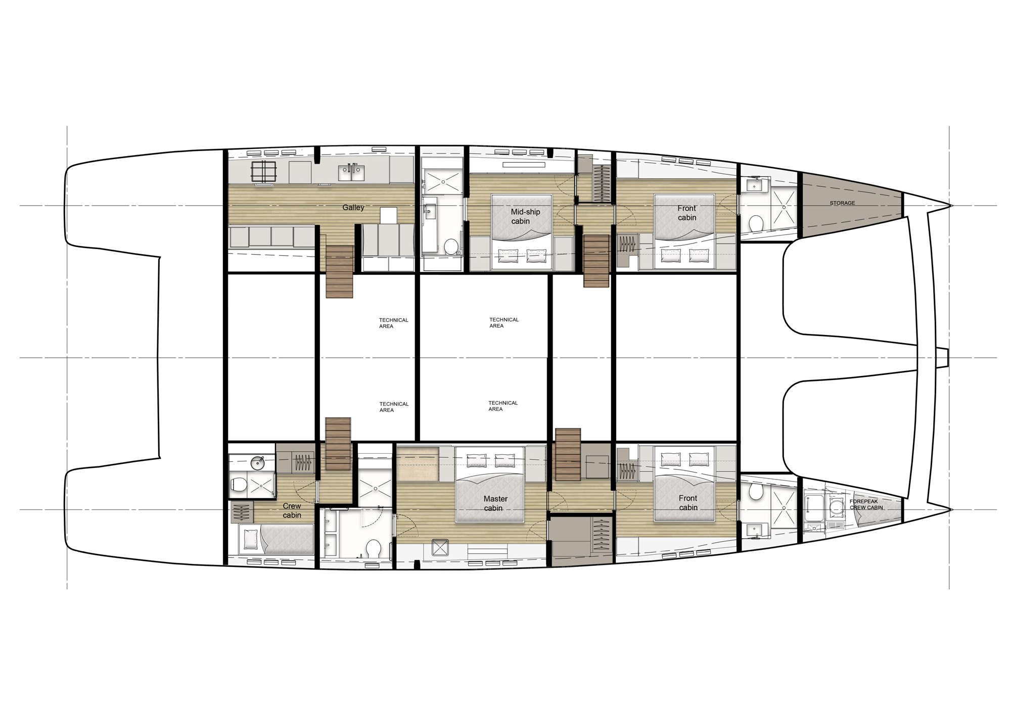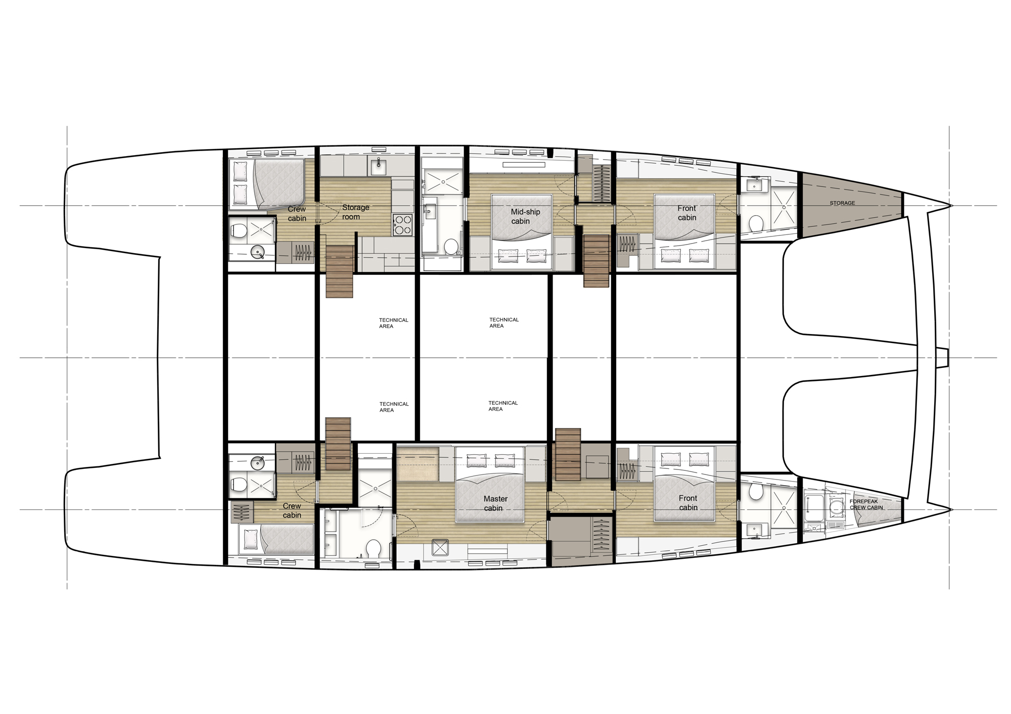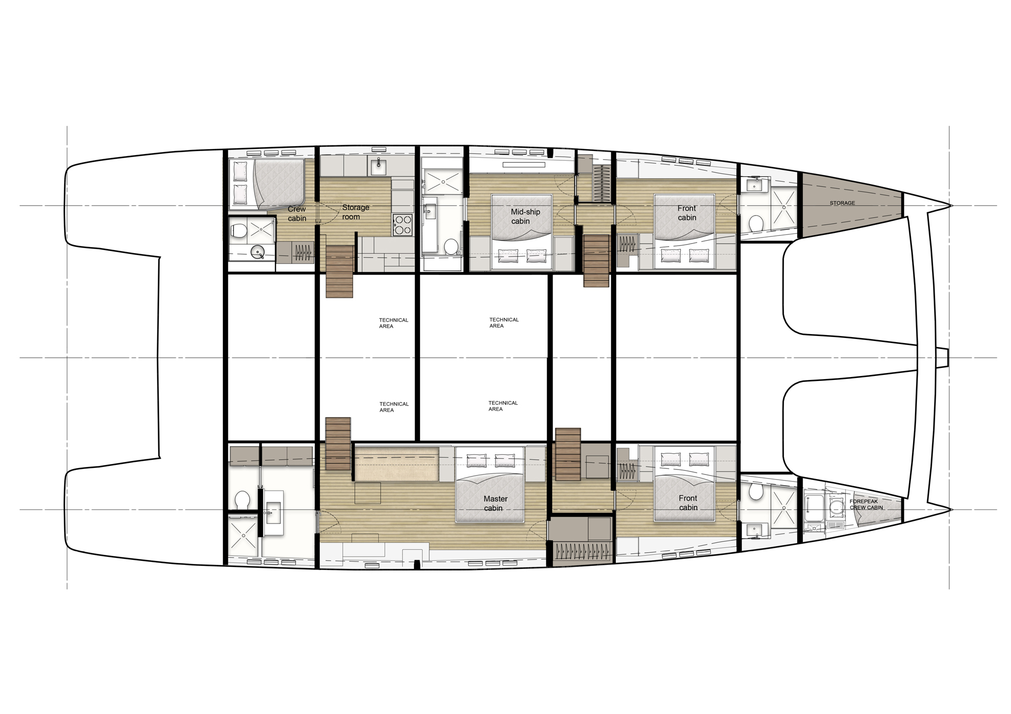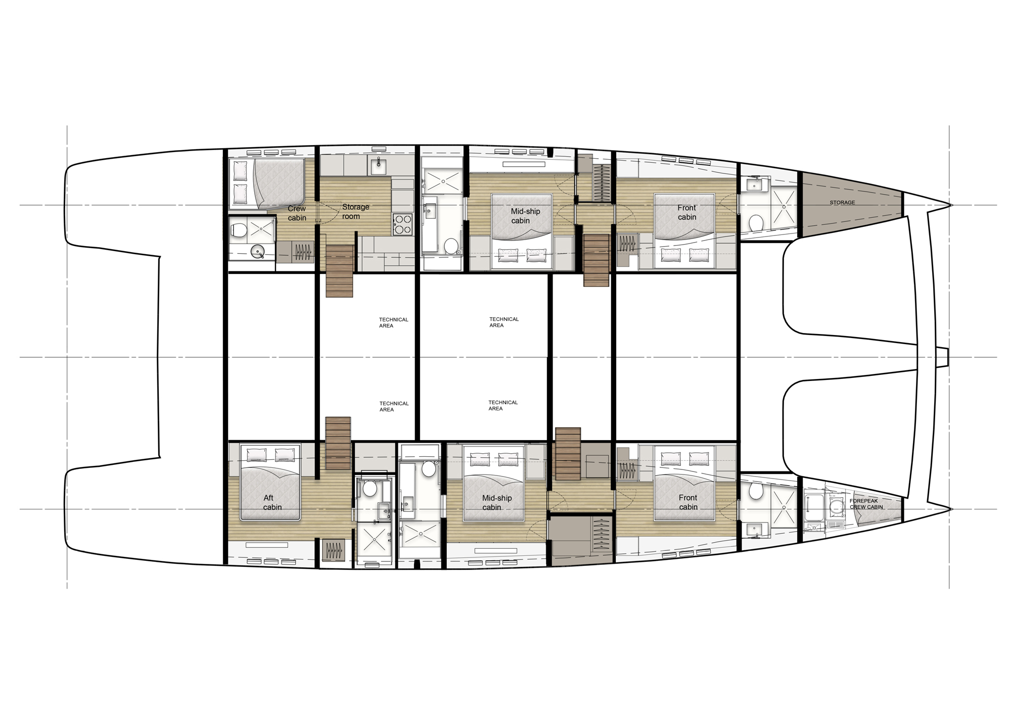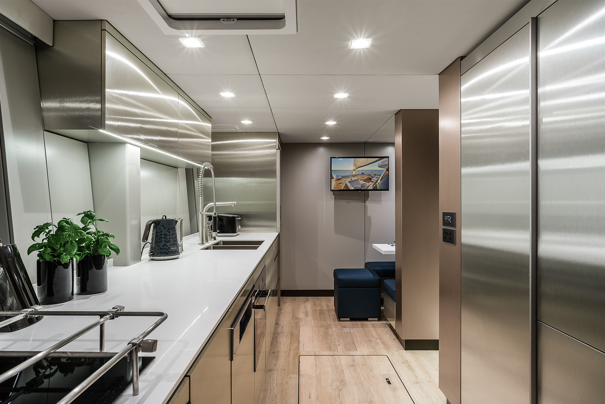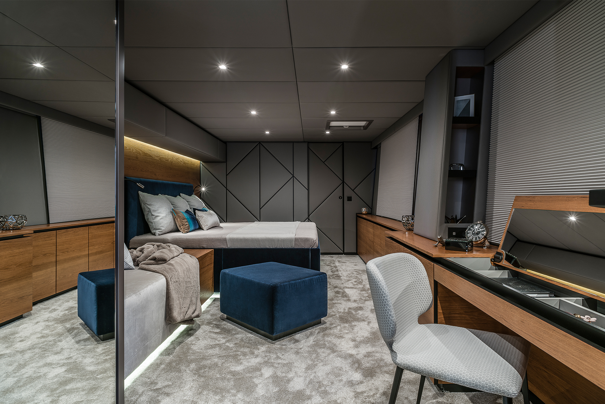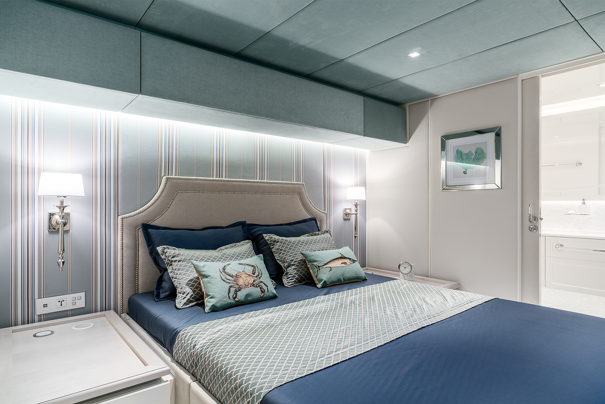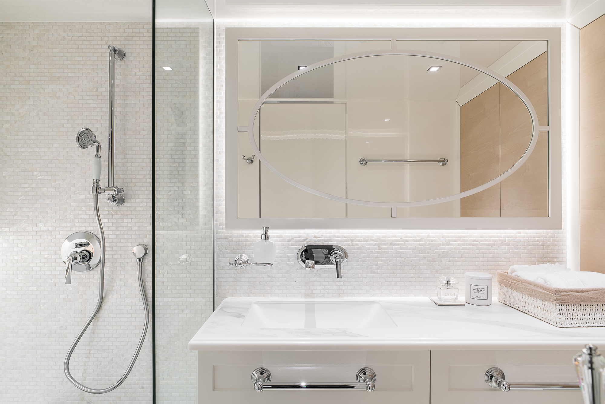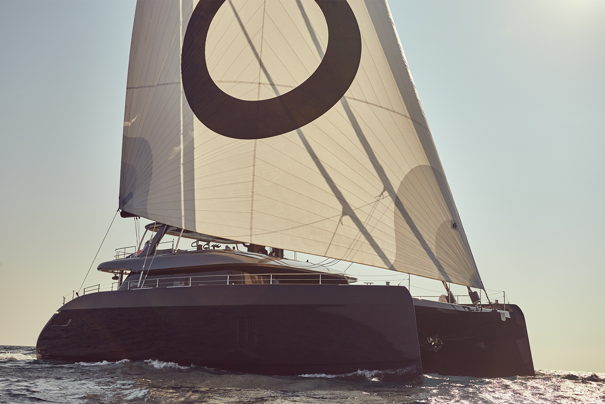Access More Boat Tests
Already have an account? Login
Sunreef 80 (2021-)
Specifications
| Length Overall |
80' 24 m |
|---|---|
| Beam |
37'7" 11.45 m |
| Fuel Capacity |
1,585 gallons 6,000 L |
| Water Capacity |
422 gallons 1,597 L |
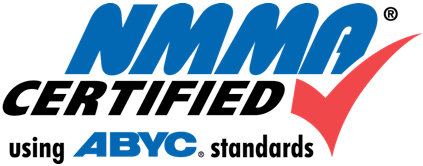 Learn More
Learn More
Watch Our Video
A Class Act CAT for the Ages
Editor's Report by Capt. Steve Larivee
It’s truly difficult to not be impressed by the sheer volume of space when boarding a catamaran. Take things to the 80’ (24.38 m) level and the wow factor increases exponentially. The Sunreef 80 clearly has interior volume unmatched by any monohull in class at roughly 3,875 sq. ft. (360 sq. m.), thanks not only to her LOA at 78’6” (23.93 m) but also her massive beam at an astonishing 39’4” (11.99 m). Even more impressive is the level at which Sunreef will go towards customizing the layouts.
Outdoor Leisure
Boarding is via either of the swim platforms separated by a hydraulically-actuated platform behind the center-mounted tender garage. On the main deck, there are two separate social zones taking advantage of the great outdoors. The aft deck includes a large table with expandable seating. To port is a 60” (152.40 cm) flatscreen, just above a wetbar, adding to the entertainment capabilities. Second is the bow, accessed by wide sidedecks with high rails. The bow lounge area easily accommodates 12 with plenty of elbow room.
Flying Bridge
The flying bridge is accessed from stairs to the portside of the aft deck. This is truly a stunning area, not only for its massive size, but its ability to be customized in different ways.
Saloon
Sliding glass doors recess into a portside pocket for a seamless transition to the interior. A combination of surrounding windows and a generous skylight forward allows natural light to blur the inside with the outside. As versatile as the flying bridge was, this area is even more open to an owner’s desires.
Lower Level
As is the case with catamarans, the accommodations and crew spaces are in the hulls, but here they are far from cramped cabins crammed into place. There are two companionways to both hulls. Options for the layouts are vast, one even having 6 ensuite staterooms and galley. To the port hull, the aft companionway will always lead to the galley and, in some instances, crew quarters. The forward entry leads to the VIP staterooms. To starboard, one or two staterooms will be forward. The aft companionway will lead to a small stateroom and another VIP, or to a larger master with the ensuite aft.
Power
This is a sailing power-cat. With optional 1200-hp MAN engines, Sunreef says she’ll top out at 24 knots and cruise at 14 knots.
