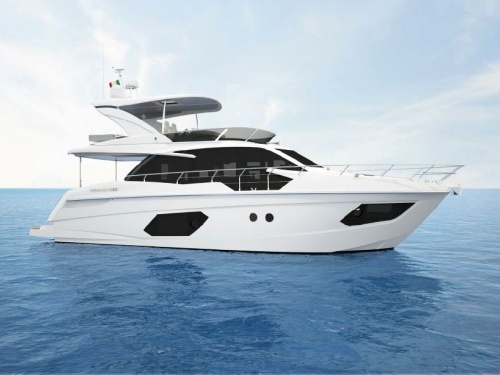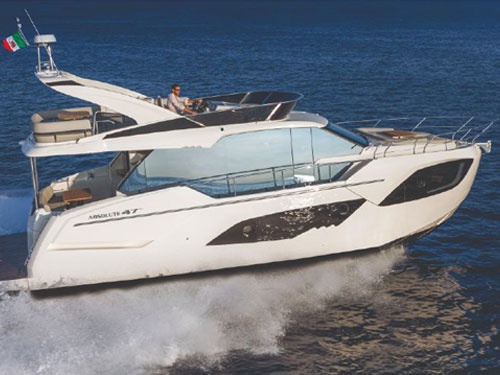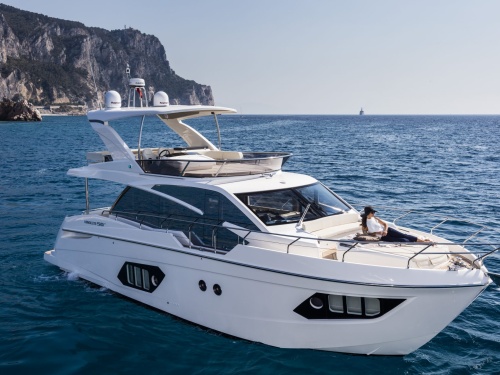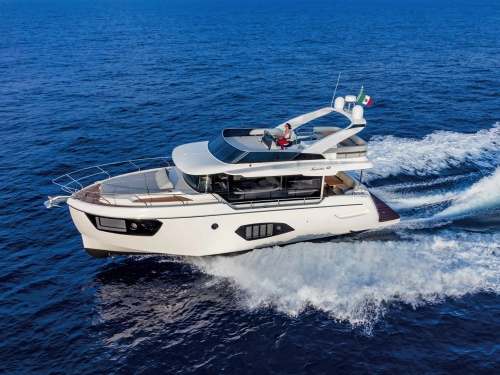Access More Boat Tests
Already have an account? Login
Absolute 58 Fly (2018-)
2 x 600-hp D8 IPS 800
Brief Summary
Absolute’s new 58 Fly is a grand example of how well the builder combines clever use of space with luxury. As with most Italian builds, the 58 Fly also carries the sleek curves and design styling that serve to make a statement as much as carry the functionality from the inside to the outside. The hull side windows seem to be longer, the salon windows higher, the bulwarks brought down -- all combining to add stunning detail to an already impressive design.
Test Results
| RPM | MPH | Knots | GPH | MPG | NMPG | SM | NM | dBa |
|---|---|---|---|---|---|---|---|---|
| 600 | 5 | 4.3 | 1.3 | 3.7 | 3.2 | 1776 | 1544.7 | 68 |
| 1000 | 8.2 | 7.1 | 4.3 | 1.9 | 1.6 | 902 | 783.9 | 57 |
| 1250 | 9.6 | 8.3 | 8.1 | 1.2 | 1 | 562 | 488.5 | 59 |
| 1500 | 11 | 9.6 | 13.3 | 0.8 | 0.7 | 393 | 342 | 62 |
| 1750 | 12.7 | 11 | 21.9 | 0.6 | 0.5 | 275 | 239.1 | 64 |
| 2000 | 13.8 | 12 | 30.4 | 0.5 | 0.4 | 215 | 187 | 66 |
| 2200 | 17.1 | 14.9 | 38.5 | 0.4 | 0.4 | 211 | 183.7 | 66 |
| 2400 | 21.2 | 18.4 | 44.6 | 0.5 | 0.4 | 226 | 196.5 | 70 |
| 2600 | 26.3 | 22.8 | 53 | 0.5 | 0.4 | 236 | 204.8 | 73 |
| 2800 | 30.9 | 26.8 | 58.3 | 0.5 | 0.5 | 252 | 219 | 73 |
| 2950 | 34.1 | 29.6 | 63.5 | 0.5 | 0.5 | 255 | 221.7 | 73 |

Specifications
| Length Overall | 56' 6" / 17.24 m |
|---|---|
| Beam |
15' 7" 4.80 m |
| Dry Weight |
48,000 lbs. 21,772 kg |
| Draft |
4' 8" 1.42 m |
| Deadrise/Transom | N/A |
| Max Headroom | N/A |
| Bridge Clearance | N/A |
| Weight Capacity | N/A |
| Person Capacity | 14 |
| Fuel Capacity |
528.34 gal. 2,000 L |
| Water Capacity |
171.71 gal. 650 L |
Acceleration Times & Conditions
| Time to Plane | 10.6 sec. |
|---|---|
| 0 to 30 | 12.2 sec. (0to20) |
| Ratio | N/A |
| Props | N/A |
| Load | 2 persons, 7/10 load, no water, 50 lbs. of gear |
| Climate | 62 deg., 45 humid.; wind: 0-5 mpgh; seas: <1 |
Engine Options
| Tested Engine |
2 x 600-hp D8 IPS 800 |
|---|---|
| Std. Power |
2 x 600-hp D8-IPS800 |
| Opt. Power |
Not Available |
Contents of Report
Overview

You can’t look at the sleek profile of the Absolute 58 and not appreciate her characteristic style and form. But it’s the blend of form and function that the builder seems to have a firm grasp on. Her hull-side windows have been greatly expanded, providing plenty of light coming in to the lower deck accommodations and stunning views going out.

Even the windows to the main deck are larger, and Absolute drops the bulwarks down in customary fashion of the brand, to allow for better sightlines. It also has the added benefit of further eliminating the feeling of being in a smaller space, if the openness of the main deck alone doesn’t do enough for that already.

Strength in the Charm
Of course, even the characteristic good looks of the 58 can’t overshadow the quality of build in an Absolute. The formed hull is supported and strengthened by Absolute’s version of a grid stringer system called ISS for Integrated Structural System. This ISS is laid in place, then bonded to the hull. Then the decking, bulkheads, etc. are brought in and are then all bonded together. The result is a single structural component with surprising strength. This is what gives the Absolute its characteristic solid feel.
External Features Inspection

Swim Platform
The swim platform is offered with a hydraulic option that can launch a tender or PWC and even has the ability to serve as a private beach when partially submerged. The entertainment value of the platform can be further increased with the addition of an optional transom grilling station with sink, all under a protective fiberglass cover.



Crews Quarters
A door to the port side of the platform leads to the optional crews quarters. If this option is not selected, then the space is used for storage. The crew version includes a berth mounted athwartships across the stern with a transom window. To the port side, we can continue from the entry, straight ahead through a small head with sink and toilet. It also serves as a wet-head with a hanging shower wand and pull-across curtain.
Regardless of which version is chosen for this aft space, continuing forward will lead to a watertight door to the aft bulkhead of the engine room.



Engine Room
Centered in the space are the twin Volvo Penta IPS 600-hp D8 IPS 800 engines. There’s less standing headroom but still plenty of space to get around both engines, providing access to the two pods directly connected to the rear of the engines along with all filters.
Between the two engines is a ladder from a cockpit hatch. Directly alongside this ladder is a suspended rack for holding a trio of folding deck chairs that add to the social aspect of the cockpit just above. Fuel tanks are to the forward bulkhead. To the starboard side is the generator.
Most impressive is the organizational aspect of the compartment and how well everything is labeled for easy troubleshooting and managing of the various systems.

Aft Deck
The aft deck is accessed from a starboard set of stairs from the aft platform. The entire area is protected from the extended overhead of the flying bridge boat deck. Additional protection can be had with the optional sunscreen that drops down from the overhead and behind the bench seat. This bench seating is across the stern, wrapping around a solid wood table on a stainless pedestal. Teak is used for all the self-draining decking. Behind the seating is a sun pad that can be extended forward to the table. This clever use of space is the first of a continuing theme we’ll see throughout the 58 Fly. Even more clever is the fender storage under the seats that takes the fenders and stores them vertically.




For Med-mooring, warping winches are available for the aft quarters. An optional passerelle can extend from the top stair riser. Additional engine room access is via a hatch in the cockpit deck.
Bow
Steps to both port and starboard lead to the symmetrical sidedecks to the bow. Fully forward, there’s a nice gathering area in the form of curved forward-facing seating. Absolute created another comfortable relaxing spot by adding the large sun pad with adjustable backrests to the top of the trunk cabin, just ahead of this seating. Retractable lighting adds to the ambiance when desired.


Flying Bridge
Being an open bridge, it makes sense that the stairs to the flying bridge are exterior-mounted, and as such we see them as part of the deck mold to the port side of the aft deck. Storage is under the stairs, and a stainless rail ensures a safe transition. Treads are teak and courtesy lights are provided.
Immediately at the top of the stairs is the enclosed grilling station. Under the lid is an electric grill and sink. Below is an icemaker or refrigerator alongside storage.

For seating, there is a C-shaped settee to starboard that surrounds a solid wood table on double pedestals. The aft seatback includes an integrated freshwater washdown. Just ahead is a J-shaped seat facing forward. And fully forward there is a doublewide sun pad with adjustable seatbacks that allow it to convert from lying flat to a chaise lounge position.




A boat deck is to the aft section of the flying bridge, and those that choose the hydraulic aft platform may simply utilize this space for open gatherings or populate it with removable deck chairs.
Above all is the optional and expansive hardtop providing protection for all the seating area. It’s supported by twin sets of polished stainless stanchions to the forward corners and the standard radar arch to the rear. In the center is a fabric sunroof that can be electrically slid back to allow the sun to enter the deck area. Without the hardtop option, this deck remains open and an arch remains to support the antennas.


Flybridge helm
The flying bridge helm is mounted to the portside and affords good sightlines to the entire side of the boat, as well as the stern by looking down the open stairway hatch. A single 17” (43.2 cm) display is to the side of the panel with the Volvo Penta EVC display placed just above the wheel. The engine controls and IPS joystick are properly placed over to port where their use encourages the excellent sightlines. The throttles are placed well aft so that they can be used quite easily while still sitting back in the seat. We also notice how the joystick is placed ahead of the engine controls so as not to interfere with the throttle positions, since the joystick will most likely be used from the standing position. Options include a bow thruster for improved maneuverability around tight marina confines. A convenient storage compartment is under a hatch just ahead of the visor.



Interior Inspection
We access the interior through a set of sliding glass doors. A flush threshold helps maintain the single level to the inside of the 58. Upon entering, there are wide-open spaces and a beautiful contrast between light and dark oak woods. Walnut-bark decking further adds to the tasteful atmosphere and design.


Galley
Absolute went with an aft-galley layout with the 58, and this keeps the host within easy reach and close proximity of the three main deck entertainment and gathering venues.
The main features of the galley are to port with a full-size refrigerator/freezer against the aft doors. It’s finished in wood that matches the cabinetry. An L-shaped Corian counter is ahead with a backsplash that doubles as storage for cups under hinged lids. A small cubby at the fridge bulkhead houses the coffee/espresso machine. A ceramic induction stove occupies the corner of the counter space. Further to the right is the single basin stainless steel sink. Below the cooktop is the convection microwave, corner mounted to save space and precious deck volume, all of which further enhances the open feel of the interior space.

Along with the aft glass doors, there are portside windows providing plenty of natural light. Above the windows are storage cabinets, and we notice that there are no locks or latches to the doors. They are only held closed by small magnets.
We can provide a bit of a separation between the galley and the salon by utilizing an electrically actuated divider. It consists of a glass partition with a sheer fabric insert. The glass slides from the port side across, and just to, the starboard walkthrough. We can still see through the glass, but it creates a more clearly defined separation for when the galley is not being utilized, thereby producing a more intimate atmosphere to the salon. Of course, the open layout floor plan is carefully thought out, so this partition seems like a contrast to that mindset.

Dining
The dining area is directly to starboard of the galley. It consists of a U-shaped, Ecru leather upholstered dinette surrounding a nicely finished solid wood table on a stainless steel pedestal. The table is mounted to slides so it can be moved into and out of the center passageway to make it easier to get in and out of the seating. Storage is under the seating that includes access drawers at the ends of the seats.

Salon
The salon is a single step up from the galley and dining areas. Opposing seating to port and starboard generates a welcome social atmosphere. A three-across sofa to starboard has storage underneath for glasses and tableware in soft-close drawers. A TV rises on an electric lift from behind the seatbacks.


To port is a C-shaped sofa wrapping around another table, this time on a high-low lift. As with the seating opposite, this also includes storage beneath. All seats have soft-touch Ecru leather upholstery and clear sightlines to the horizon from the seated positions. Opening side windows allow for cross ventilation, lessening the dependency on air conditioning.


Lower Helm
The lower helm is starboard-side mounted and includes a doublewide seat, so an observer can accompany the operator. A single flip-up bolster allows for varying the operating position. This console is a little better laid-out than that of the flying bridge. Here, the upper panel includes a pair of 17” (43.2 cm) displays, along with Volvo Penta’s EVC display, all providing selectable information via touchscreen interfaces. Climate control vents to both sides flank these displays.
The lower panel includes all the electrical switches, autopilot, the steering wheel mounted to a tilt base, and stainless beverage holders to the outboard sides. A subpanel to the right side houses the digital engine controls, and the IPS joystick is outboard of that. Further below is a fixed footrest spanning the width of the helm console. There’s standing headroom, still with plenty of clearance to see up through the large two-piece windshields without having to stoop.

However, our favorite feature of this helm station is the opening side door. This provides us with immediate access to the starboard side deck, making it a far more simple affair to tie the 58 up when single or short handing the yacht. We simply throw a line around a piling and bring it back to the midship cleat right alongside the door. Naturally, the door also provides us with clear sightlines to the whole starboard side, along with the stern from the back window and down the steps to the aft platform. And we can’t underestimate the pleasure of opening the door and allowing a breeze to flow past the helm and out those aft doors.

Electrical Panel
To the port console there’s a position that is usually left to storage, but Absolute has cleverly populated the space with the ship’s electrical panel under a hinged glass lid. This location provides for easy access from the main deck as well as the ability to give a quick visual of which switches are, and are not, activated.
Accommodations Features Inspection
The lower decks are accessed from a center companionway adjacent to the helm. We would like to see some grab handles added to the sides, and of course along the port console as well. As it is, there’s no real method to stabilize oneself short of bouncing along the sides of the stairs.

As for the accommodations, the Absolute 58 Fly is a three stateroom, four head yacht. At the bottom of the companionway leading below is the now-familiar open atrium layout that gets plenty of natural light from the massive windshields above. Sliding “pocket doors” are used throughout to save space.
Master Stateroom
The master is located just aft and is full beam. Just inside the entrance is a cabinet to starboard housing the combination washer/dryer. Storage is underneath for the laundry products. Further into the stateroom, there’s a small vanity highlighting the continuing clever use of space seen throughout the yacht.
The berth is mounted on the centerline in the area of least motion; down low on the center of gravity. Hull side windows to both sides offer stunning views and natural light. Opening portlights are adjacent to both windows. Storage bureaus are to both sides, beneath the windows. Ample counter space is atop the bureaus. The stateroom also has the expected hanging lockers, and Absolute even adds storage drawers under the berth, saving the hassle of having to lift the mattress to access what would otherwise be dead space.




Master Ensuite
Back towards the entrance is the private ensuite head. Its position along the hull dictates the roomy layout with the sink and toilet right at the doorway, and the separate walk-in shower positioned abaft. Solid surface counters, a vessel sink, and plenty of storage are all included in the design layout.
Absolute faced a dilemma with regards to how to please those customers that wanted a hull side window and those that wanted the obligatory mirror over the sink. Once again, outside-the-box thinking, coupled with creative use of space, managed to combine both, with an electrically actuated mirror that rises and lowers in front of the hull side window.
Truly, the best of both demands in a single design.


VIP
The VIP is at the bow, and at first glance, it’s easy to confuse this stateroom with the master stateroom thanks to its roominess and features. Guests will certainly love this space, which may present problems with regards to getting them to ever leave, but that’s for another report.
In yet another example of how Absolute has mastered the proper utilization of space, the queen-sized island berth is mounted against the starboard hull, rather than shoehorned into the forepeak as is the norm. This solution works, and works quite well. Now, not only do we have walking access to both sides of the bed, along with nightstands to both sides, but this layout also allows Absolute to add drawers to all sides of the bed. Additional storage is liberally spread about the rest of the stateroom. One of the two massive hull side windows is now above the head of the berth. An opening portlight is forward, and convenient storage is right behind the pillows. To port, the window and opening portlight are repeated.



Private Ensuite
Now here’s another surprise. With four heads onboard, this VIP can take advantage of a private ensuite all to itself. No sharing or serving double duty as a day head.
The VIP head is quite large, fully featured, and even includes a separate walk-in shower. The vanity has a Corian counter with a vessel sink atop. Storage is both above and behind mirrored doors, and below inside a cabinet. Overhead is a diffused skylight that simultaneously provides privacy in addition to natural light.

Guest Cabin
A third cabin and private head are to the starboard side of the atrium. This stateroom features twin berths, with one being designed to slide over to create a larger, single berth. The head is just forward, and this time it does serve double duty as the day head with both a private and separate shared entrance.


Performance
The Absolute 58 Fly has a length overall of 56'6" (17.24 m) and a beam of 15'7" (4.80 m). With an empty weight of 48,000 lbs. (21,772 kg), 72% fuel and two people on board, we had an estimated test weight of 50,702 lbs. (22,998 kg).

With twin 600-hp Volvo Penta IPS800 engines powering our test boat, we reached our top speed of 29.6 knots at 2950 rpm. Not surprisingly, with IPS propulsion that top speed also coincided with best economic cruise. The 63.5 gph fuel burn translated into 0.5 nautical miles per gallon and a range of 221.7 nautical miles, all while still holding back a 10% reserve of the boats 528 gallon (2,000 L) total fuel capacity.

Handling
We reached planing speed in 10.6 seconds and accelerated to 20 mph in 12.2 seconds. While these are excellent performance numbers, we must keep in mind that we were testing in ideal conditions, on a flat-calm day that also prevented us from giving a reasonable account of handling characteristics in less-than-ideal sea conditions. So we were left with crossing the occasional wake to determine that she runs cleanly through waves with no hull slap and the deck remaining dry. As is the case with all IPS-powered boats, turns were slow due to the reduced turning arc of the pods at speed. This is actually a good characteristic as it keeps everyone on board comfortable, even with a heavy-handed captain at the helm.

Docking
It was during docking that we found the 58 Fly to be most forgiving. The Volvo Penta IPS system was dialed in to the joystick, and small pulses from the cockpit station allowed us complete maneuverability and brought us into the dock with exacting precision. Additionally, having a bow thruster able to move the front of the boat without having to pivot the whole boat was also a major factor in the precise handling that we experienced around the dock.


Observations
It seems that use of space from the original design standpoint was a paramount consideration for the 58 Fly, and it was executed quite well. There is virtually no wasted space anywhere. Of course, all this gets coupled with the rakish design that gives the entire product line its well-recognized look of a sleek boat that clearly makes a statement. That statement being, perhaps, “My boat is better than yours.” Some would say, “Absolutely.”




