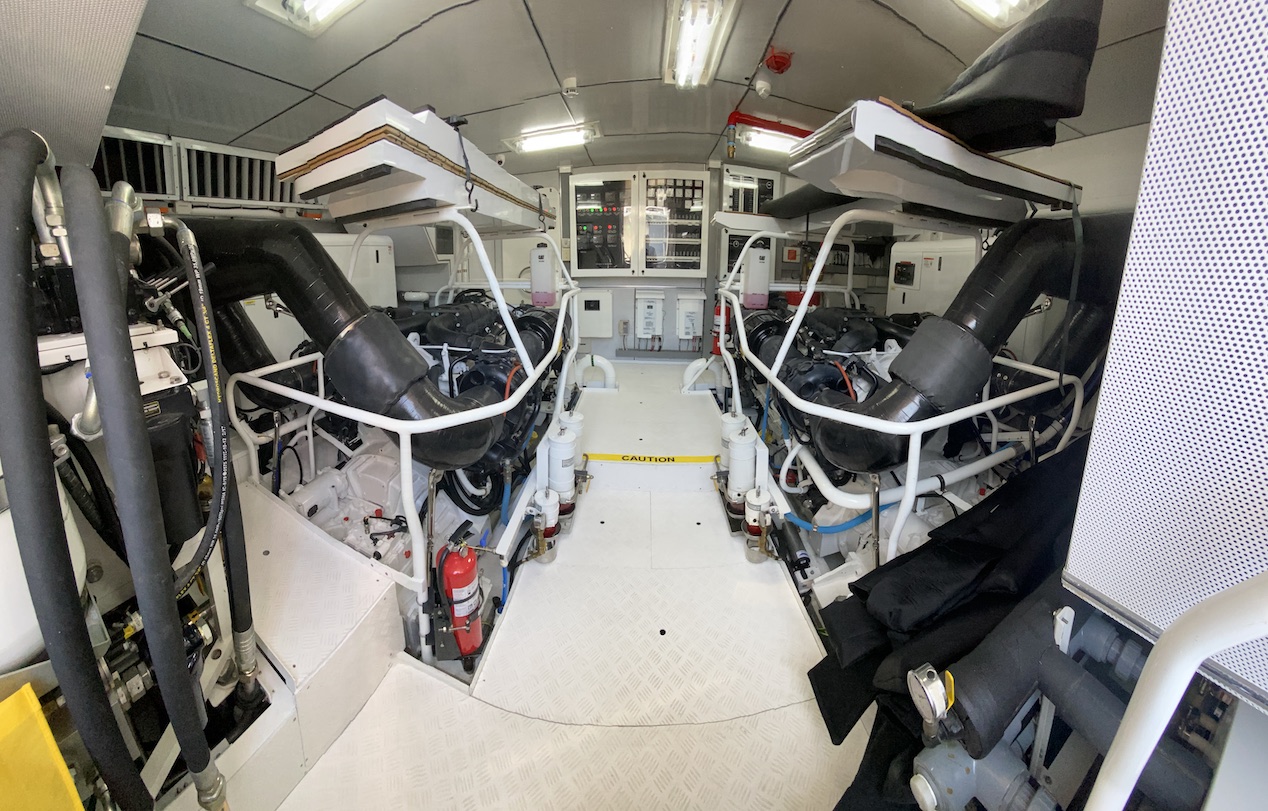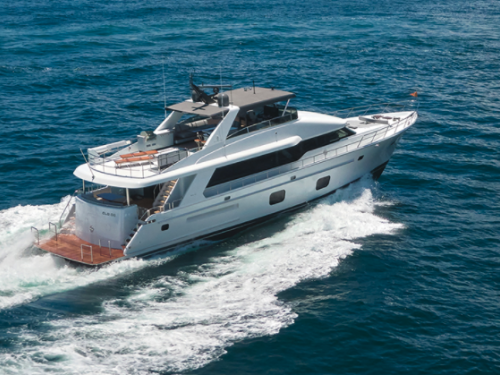Access More Boat Tests
Already have an account? Login
CL Yachts CLX96 (2023-)
2 x 1,900-hp CAT C32
Brief Summary
CL Yachts has started a new line of yacht, the X or Crossover, with its new flagship the CLX 96. The plumb bow is a design that has seemingly taken over the industry as it’s efficient from a handling characteristic as well as a design scheme providing more interior space.
Test Results
| RPM | MPH | Knots | GPH | MPG | NMPG | SM | NM | dBa |
|---|---|---|---|---|---|---|---|---|
| 650 | 8.4 | 7.3 | 3.3 | 2.5 | 2.2 | 9393 | 8167.6 | 59 |
| 1000 | 11.5 | 10 | 18.5 | 0.6 | 0.5 | 2290 | 1991.3 | 61 |
| 1250 | 13.1 | 11.3 | 34.4 | 0.4 | 0.3 | 1402 | 1219 | 62 |
| 1500 | 15.7 | 13.7 | 58.7 | 0.3 | 0.2 | 988 | 858.9 | 62 |
| 1750 | 18.2 | 15.8 | 92.7 | 0.2 | 0.2 | 722 | 628.2 | 63 |
| 2000 | 22.1 | 19.2 | 140 | 0.2 | 0.1 | 582 | 506.5 | 65 |
| 2200 | 25.4 | 22.1 | 179.5 | 0.1 | 0.1 | 522 | 454 | 62 |
| 2350 | 27.8 | 24.1 | 201 | 0.1 | 0.1 | 509 | 443 | 64 |
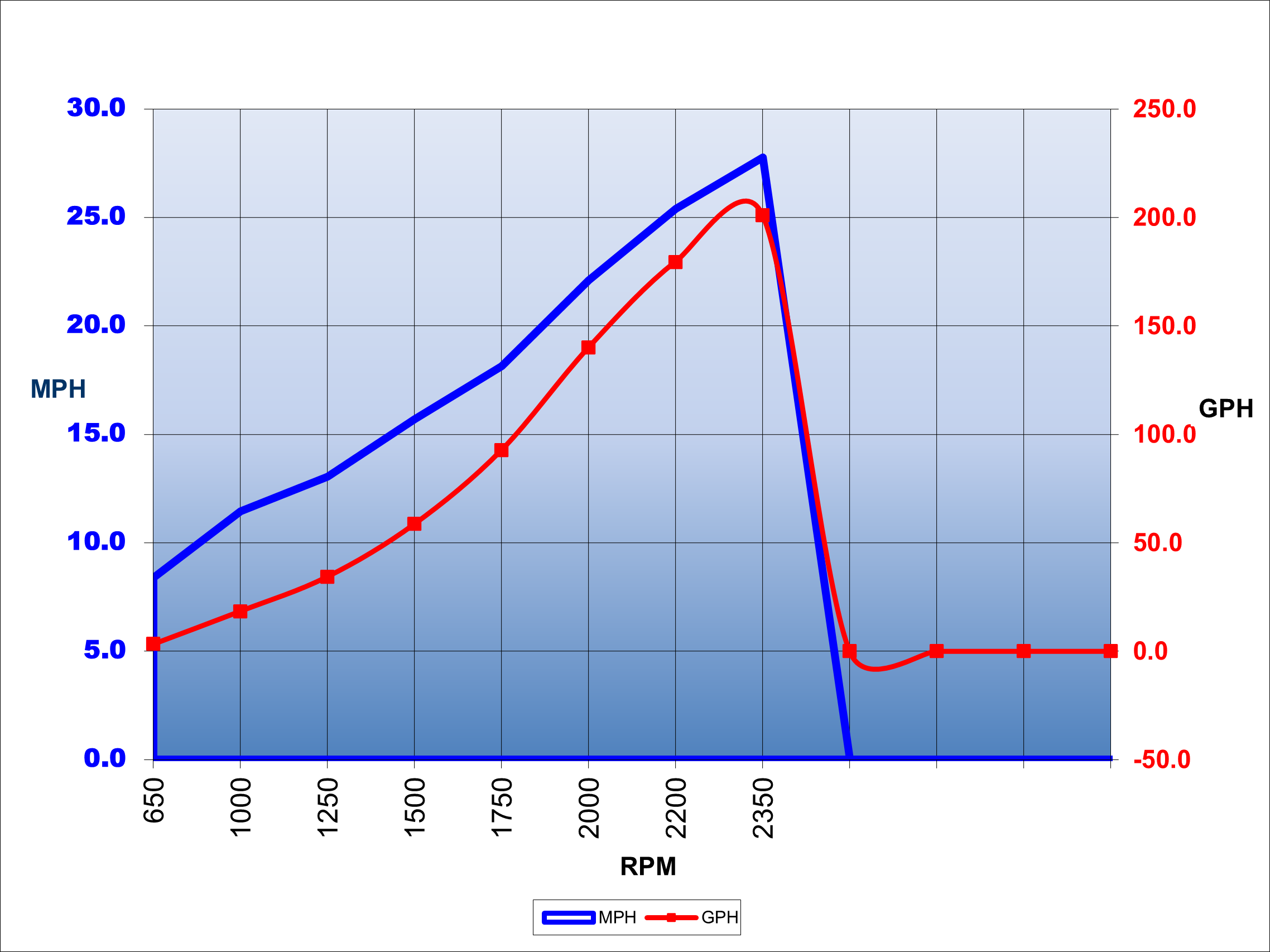
Specifications
| Length Overall |
96' 9" 29.5 m |
|---|---|
| Beam |
24' 7.32 m |
| Dry Weight |
231,000 lbs 105,000 kg |
| Tested Weight |
250,760 lbs 113,743 kg |
| Draft |
5' 4'' 1.62 m |
| Fuel Capacity |
4,100 gal 15,520 L |
| Water Capacity |
500 gal 1,893 L |
| Total Weight |
250,760 lbs 113,743 kg |
Acceleration Times & Conditions
| Load | 6 persons; 2,460 gal. fuel; 50 lb gear |
|---|---|
| Climate | 69 deg., 100 humid; wind: 10-15 mph, seas:2 |
Engine Options
| Tested Engine |
2 x 1,900-hp CAT C32 |
|---|---|
| Std. Power |
2 x 1,900-hp CAT C32 |
CL Yachts CLX96: The Excitement is Palpable
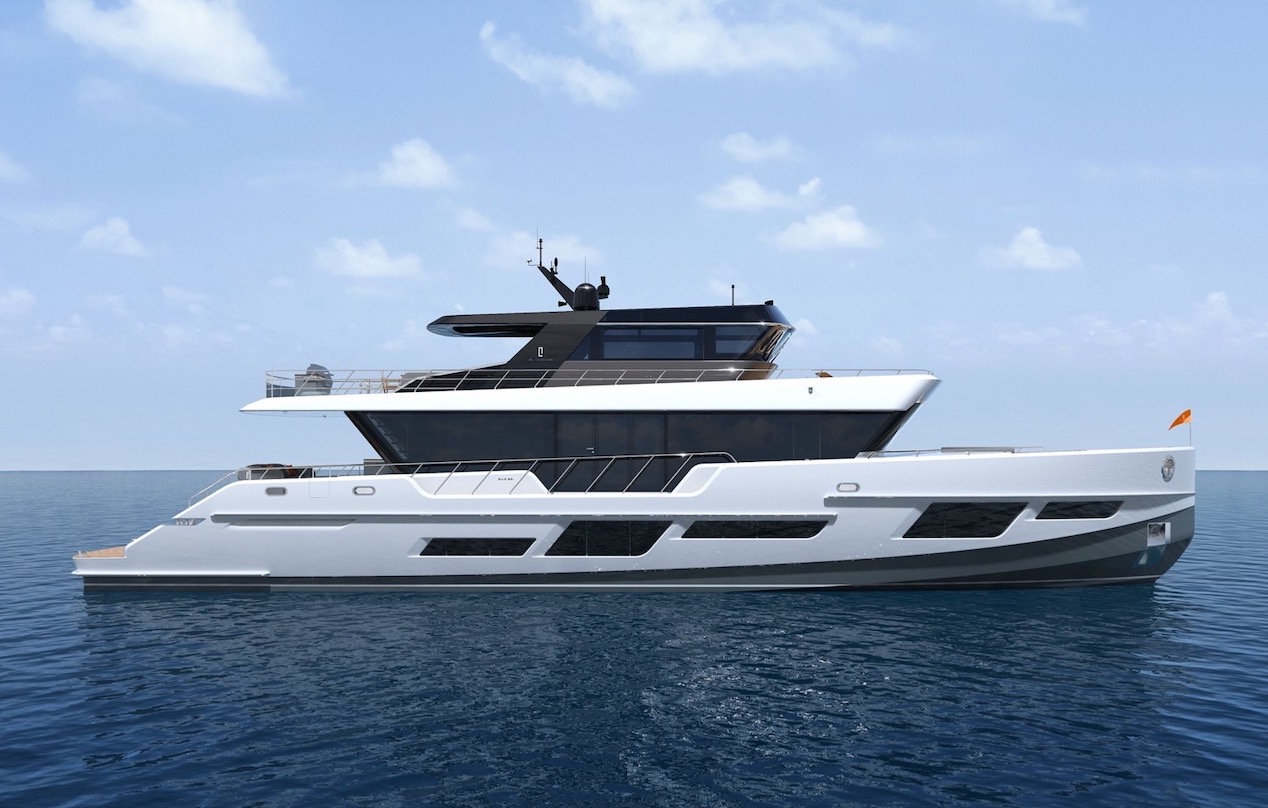
CL Yachts’ director Martin Lo tapped into the talents of former RISD classmate Jozeph Forakis to give the CLX96 its bold new look. Indeed, the look turns the status quo on its ear and redefines what a CL Yacht looks like. But even more impressive is her functionality. CL Yachts calls her its first Luxury Performance SAV – Sea Activity Vessel.
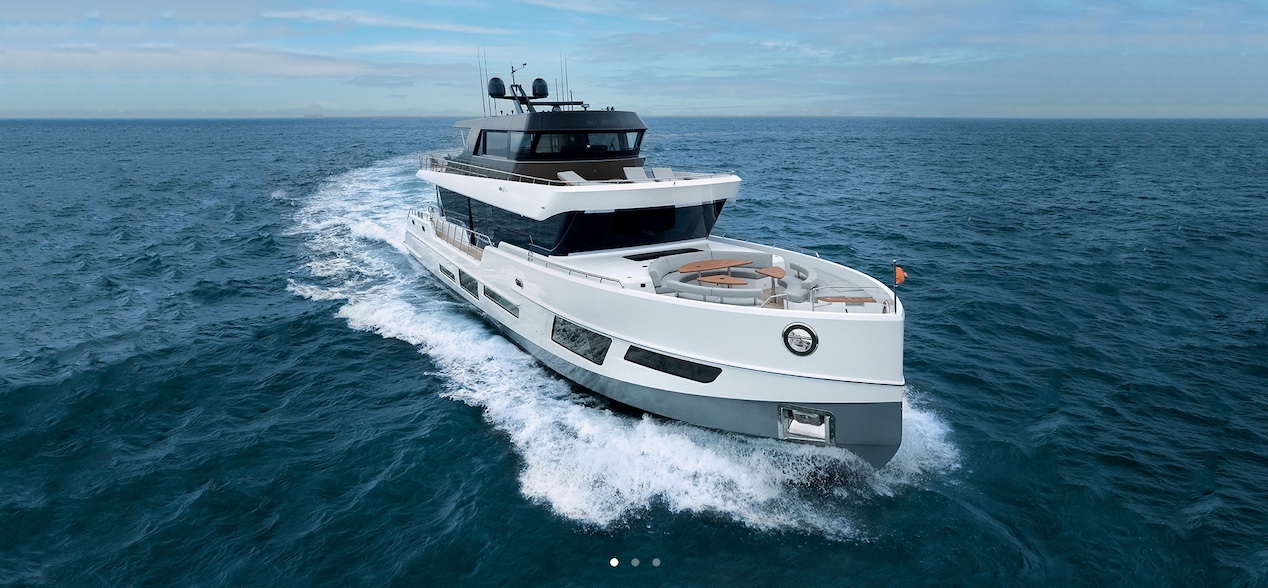
Mission
The mission of the CLX96 is to redefine the look of what a CL Yacht represents and appeal to an entirely new demographic with a multi-use type of long-range yacht.
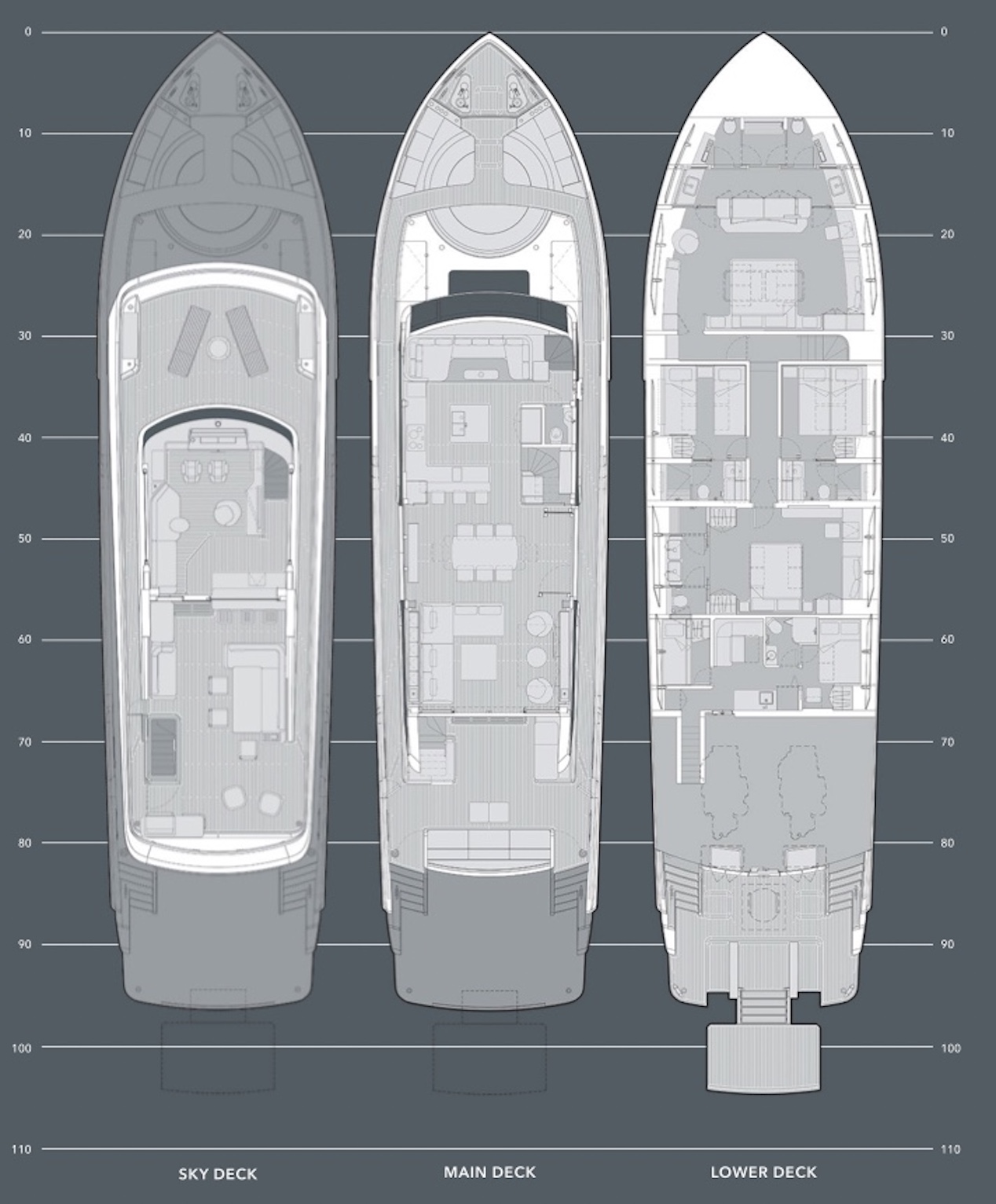
Major Features
- Expandable swim platform into “Beach Club”
- Unique Portuguese Bridge “lounge area”
- Massive bow gathering area
- Aft sky lounge
- Open flying bridge design
- Expedition-style raked forward windows
Boat Inspection
Salon
With the yacht’s single helm on the flybridge, there’s more room available to expand the usability to the main deck interior. It’s remarkably bright with floor-to-ceiling windows that provide nearly all-around visibility. The interior décor is a smart and attractive combination of luxury and casual. The salon is aft and as the eye is carried forward, there are large ring-frame window mounts with supports for the deck above that are decorated to divide the salon from the forward dining area and again from the galley fully forward.
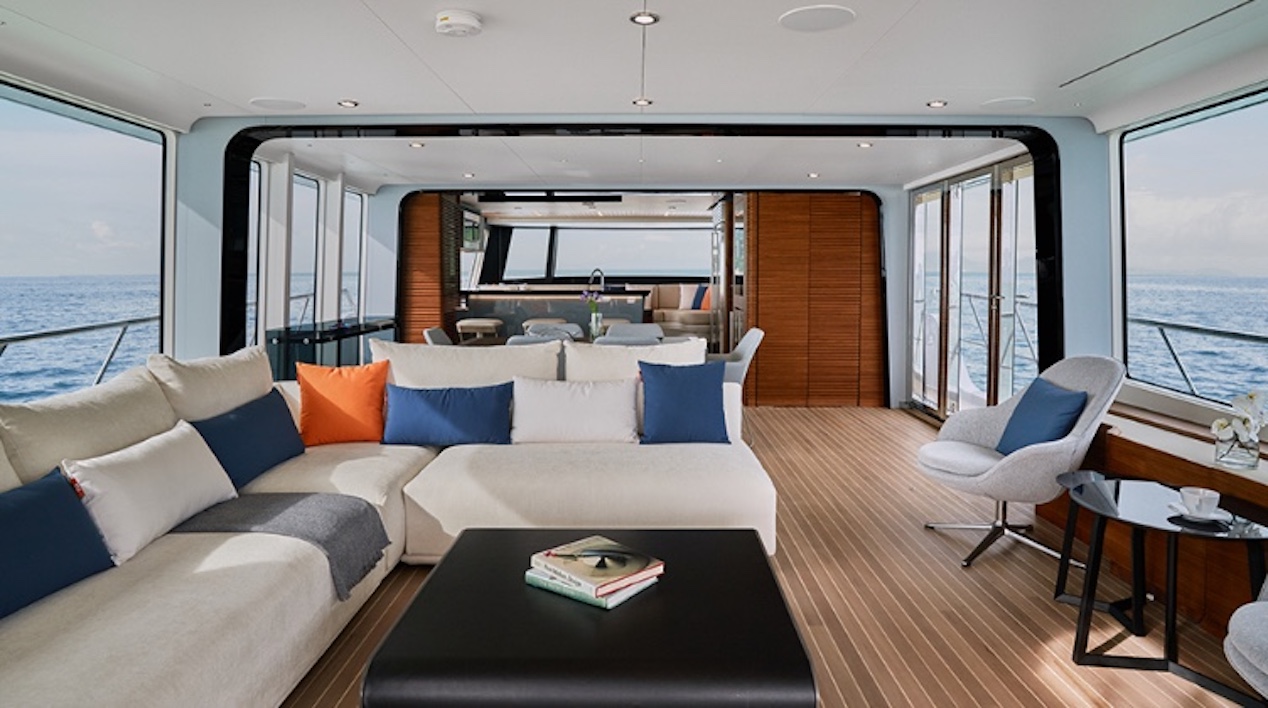
Salon seating consists of an L-shaped sofa to port with an oversized leg to the L that forms a double-wide lounge. This surrounds a gloss-finished coffee table. Freestanding chairs to port are separated by a small table and together they create an opposing seating atmosphere. Decking is all hardwood.
Dining
The dining area is in the center of this main deck interior. The table seats six and is expandable to accommodate eight if desired. It is offset to port and stainless-steel framed tri-fold glass doors open the area to the starboard side deck and bring the outside in. Just ahead there’s a cleverly concealed electrical panel.
Galley
The galley is ahead of the formal dining area. It’s L-shaped with one leg of the L serving to separate the two areas and create a casual spot to sit at three barstools. A pull-out pantry is to the side of the counter and it’s backlit, so it becomes a design element rather than just a storage area.
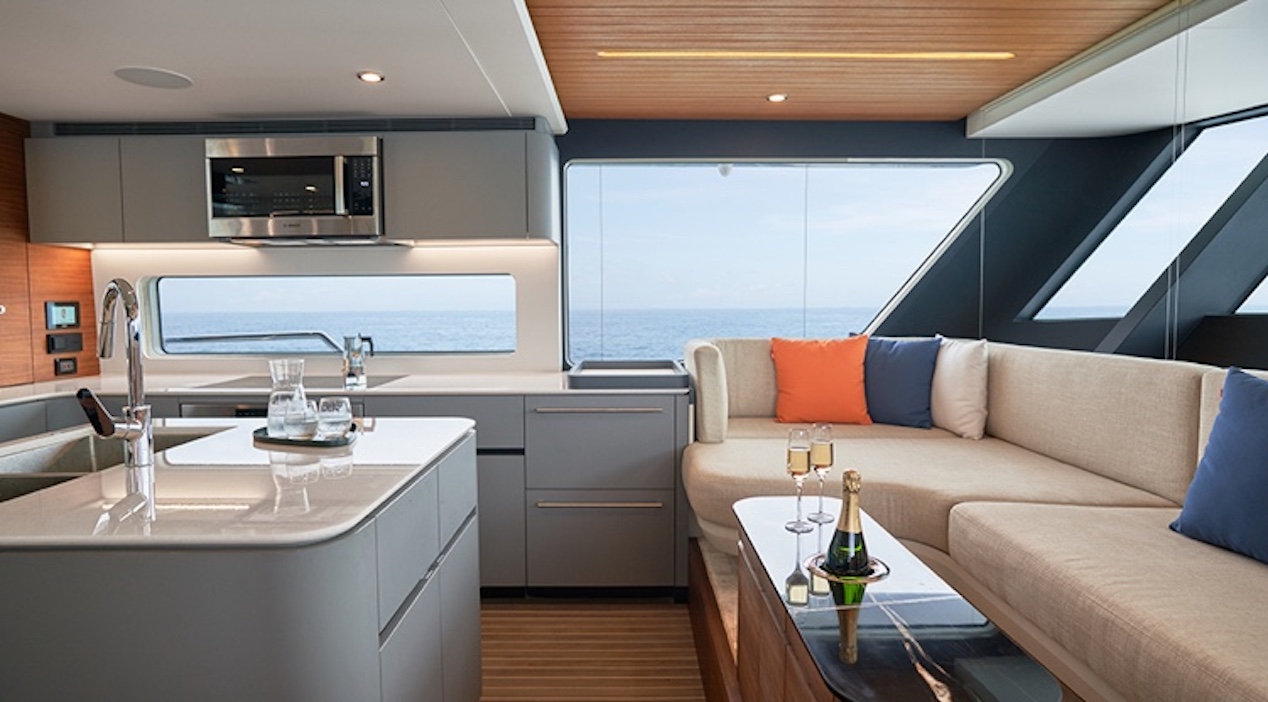
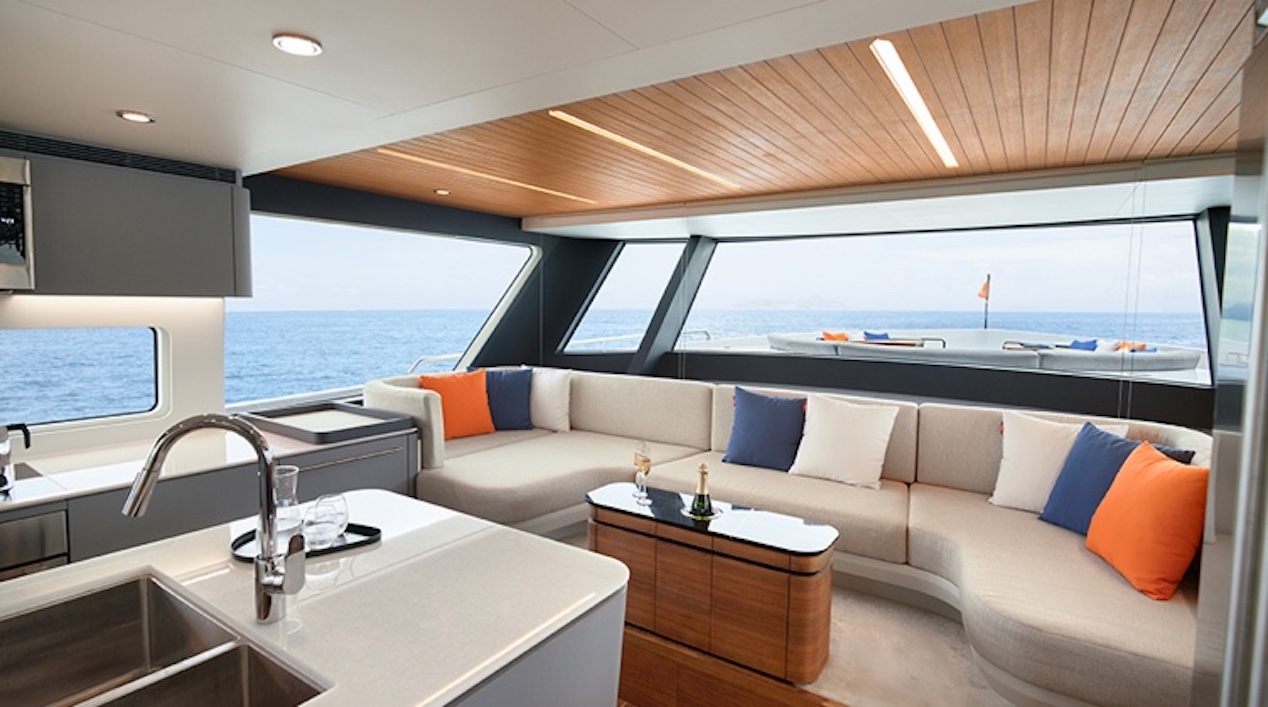
A center island has a dual basin stainless-steel sink and ample storage. A commercial-sized refrigerator/freezer is to starboard. Further ahead is a massive C-shaped settee spanning nearly the full breadth of the forward-raked windows. A coffee table in front has a wine chiller in the center. To starboard, there’s a set of stairs to the lower decks and then a watertight door to the starboard side deck. A day head is just alongside.
Aft Deck
This exterior gathering area will be the first that guests will come to see and it makes an exceptional first impression. As expected, all exterior decking is teak. It’s laid out in the usual fashion of an aft bench seat, but there are extensions that slide out from each of the three seat positions that allow conversion to any or all into chaise lounges. A refreshment center is ahead and to starboard. Protection is provided by the extended flybridge deck above. Boarding gates are to both sides.
An interesting design feature is the stairs to the port side leading to the flying bridge. They're designed facing aft, which makes them much more comfortable as they are ascended, especially when the yacht is underway and the bow is slightly elevated.
Beach Club
At the stern, the Beach Club is accessed from stairs to both port and starboard. Warping winches are mounted to the deck at the top of the stairs. This huge open space lends itself to many uses, from toy storage to tender storage, to a lounge area or, for that matter, a massive dance floor. Aft and to center is a “Z-Lift” platform that can launch a tender or serve as an independent lounge deck that sits at a range of levels from well above the water to under the surface. When deployed, the swim platform becomes a multi-level relaxation area, or with filler pieces stored over the main engines, a flush deck can be created.
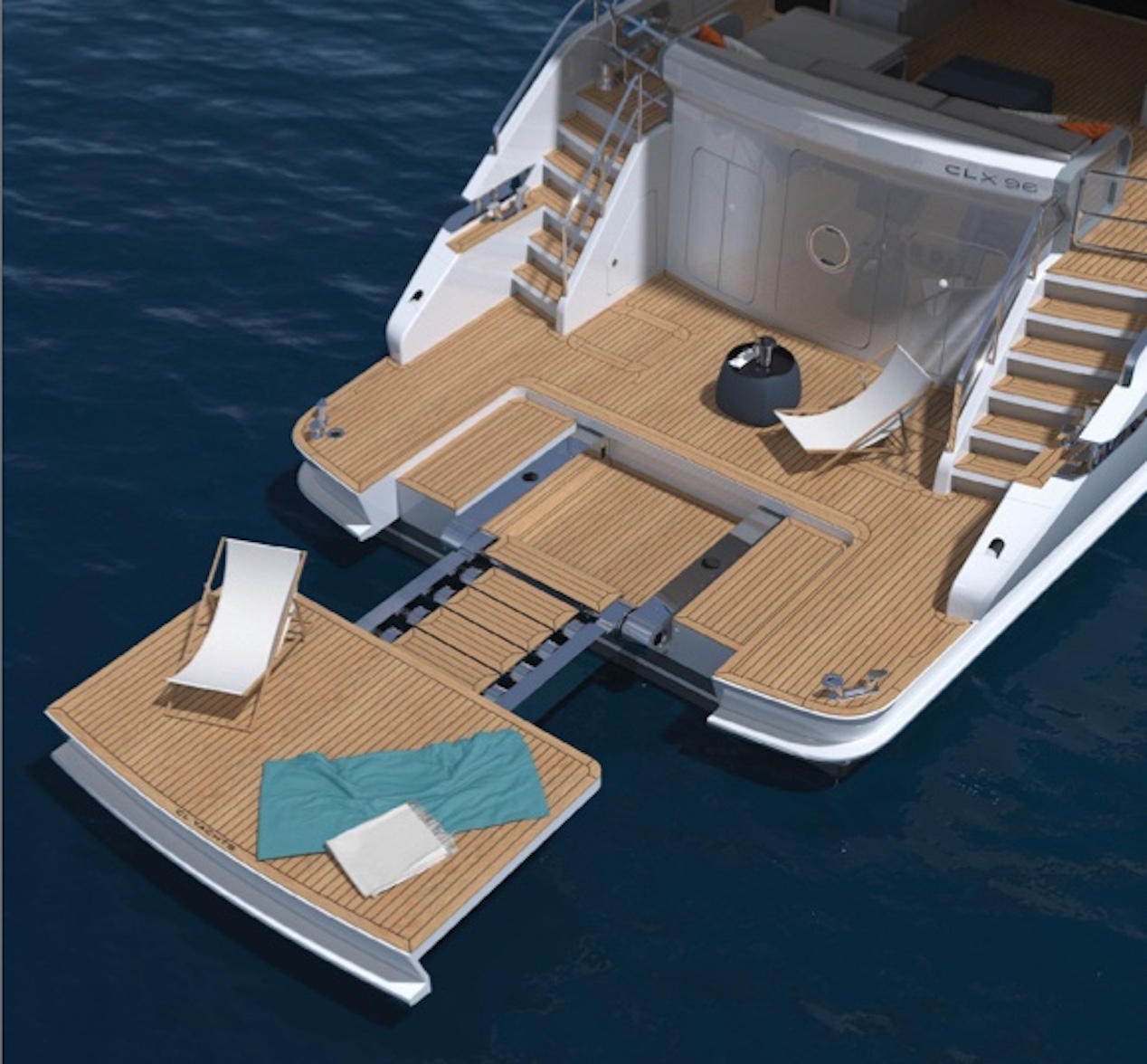
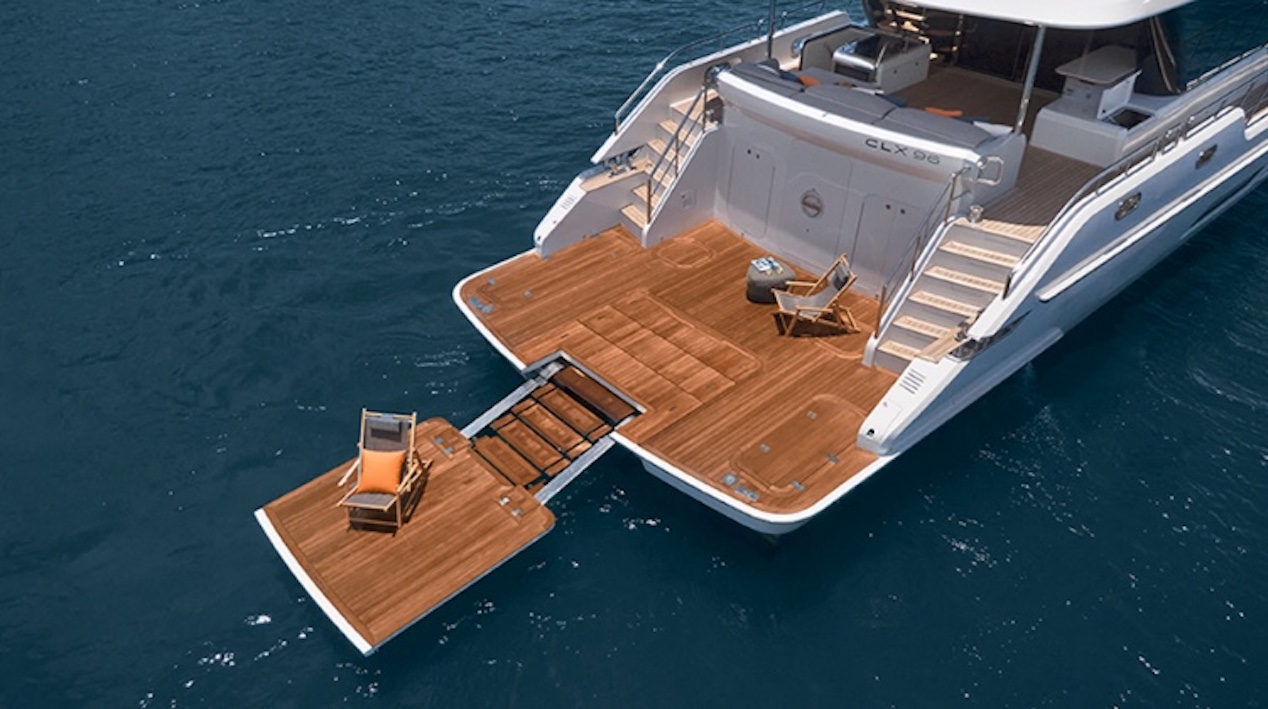
Engine Room
At the transom, there’s a watertight door leading to the engine room where twin 1,900-hp CAT mains take center stage. There are two teak platforms atop the engines that serve as fillers for the deck when the Z-Lift is deployed. In true CL fashion, the forward bulkhead is dedicated to the ship's electrical system and everything is excruciatingly well labeled. Generators are to the outboard sides of both mains.
Flybridge Deck
A set of stairs to the starboard side of the galley leads to the flying bridge deck and another entertainment venue.
There’s a sofa on a raised platform allowing sightlines from this elevated position. Massive side windows drop down electrically. At the aft end is a large glass panel that opens electrically and this, along with the opening door and side windows, brings the outside in. Below the large aft window is a wetbar.
The helm includes dual Stidd helm seats with the captain getting controls for the triple forward displays on the armrest. The forward-raked windows have additional windows above and visibility is astounding.
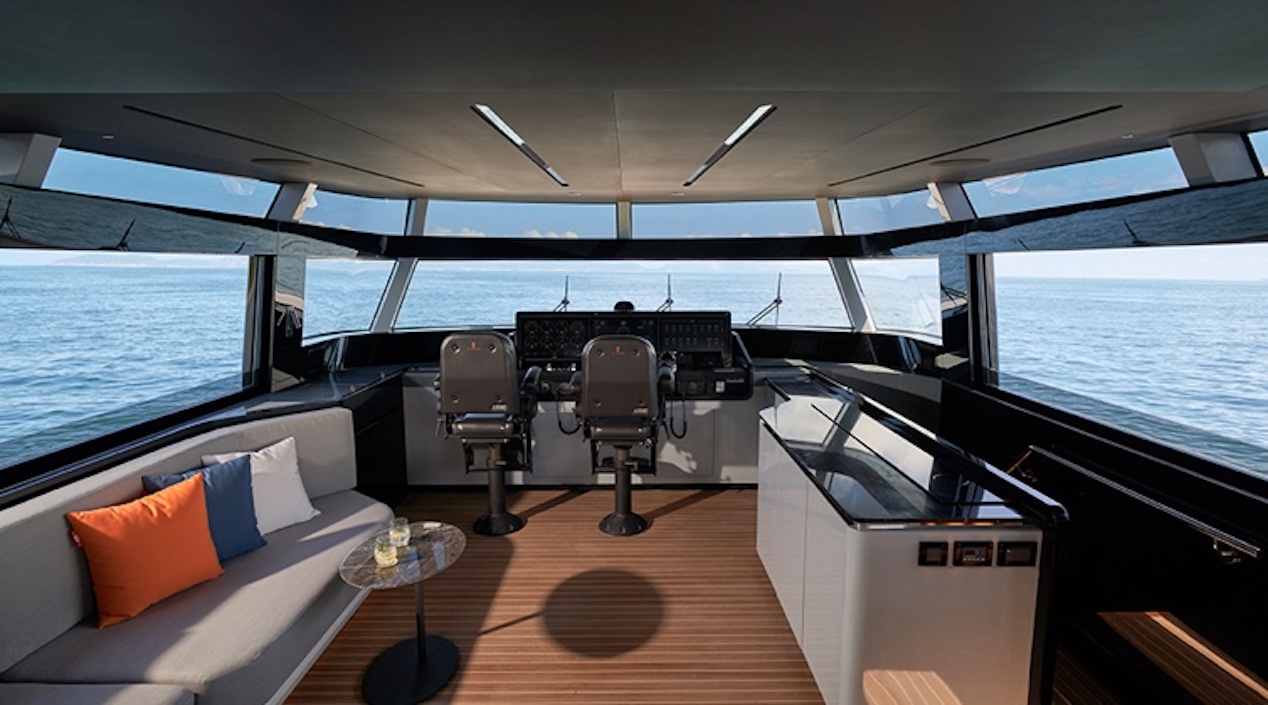
The exterior is where this deck level really shines. Starting aft of the enclosed flying bridge, there’s a massive gathering area under the extended hardtop with an opening sunroof. An L-shaped sofa is to starboard and this wraps around a large table on dual pedestals. Three stools are up against the wetbar just ahead. A loveseat is across to port and there are stairs to the aft deck below. Aft is a grilling station with storage and open counter space. And there’s still room for lounge chairs.
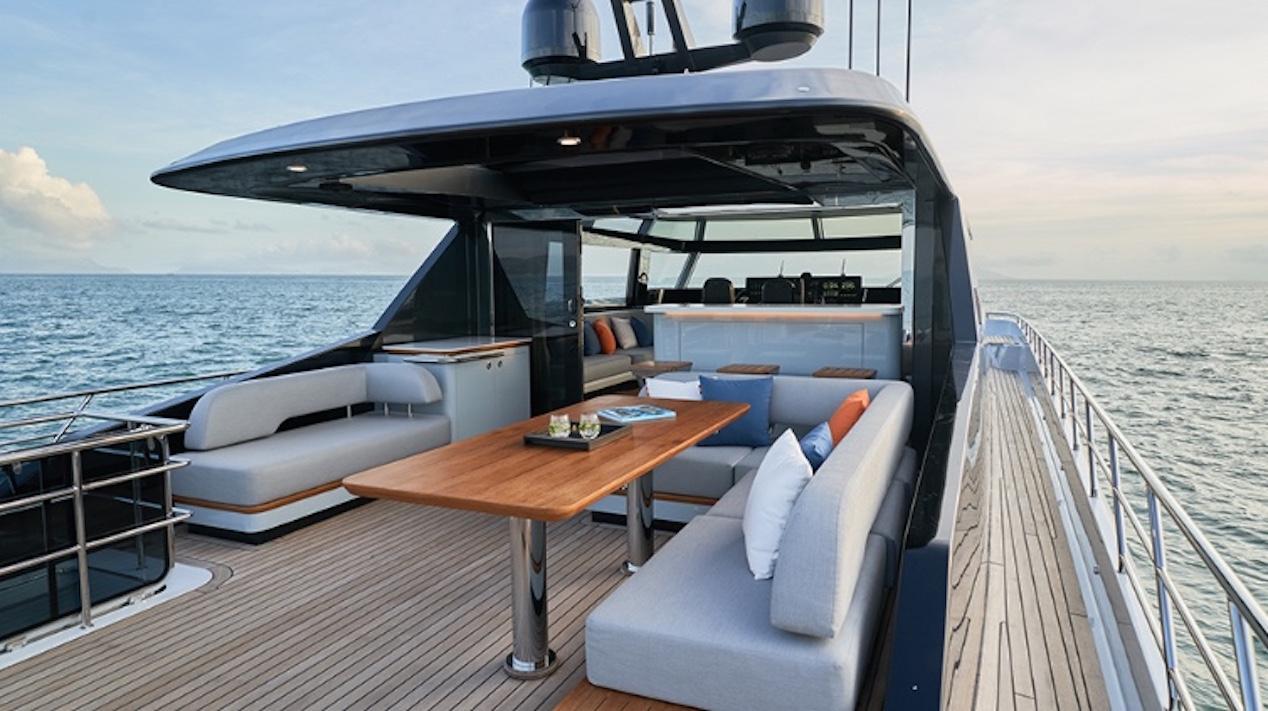
Continuing forward via side decks to both sides of the pilothouse, there’s an area that one might consider to be a Portuguese bridge. However, due to its expanded size, CL Yachts has uniquely transformed this area into a forward lounge deck. It fits three chaise lounges, and two teak benches are to the outer bulwarks. Of course, CL Yachts will work with owners to customize this area with any sort of seating arrangement desired or perhaps even adding a jacuzzi.
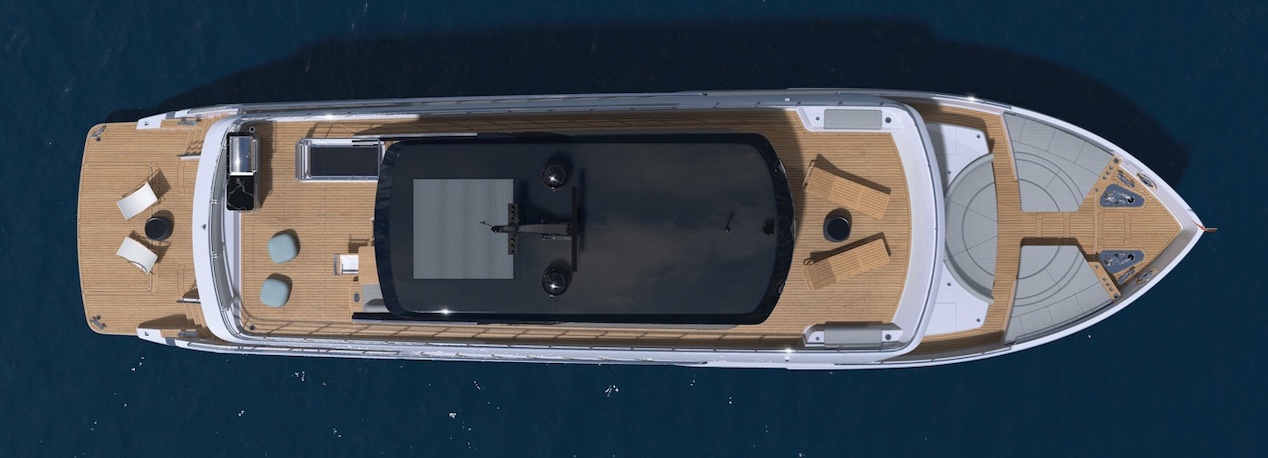
Bow
Wide side decks to port and starboard lead to the bow and each has overhead protection. Here we find one of the largest social zones in class with huge seating areas and tables that all come up just short of making a full circle. All of the tables are on hi/lo pedestals so they can be lowered, cushions can be added, cushioned bolsters convert to seatbacks when not lounging… the versatility is remarkable. All of this can be under the protection of a Mediterranean sunshade supported by carbon-fiber stanchions fore and aft.
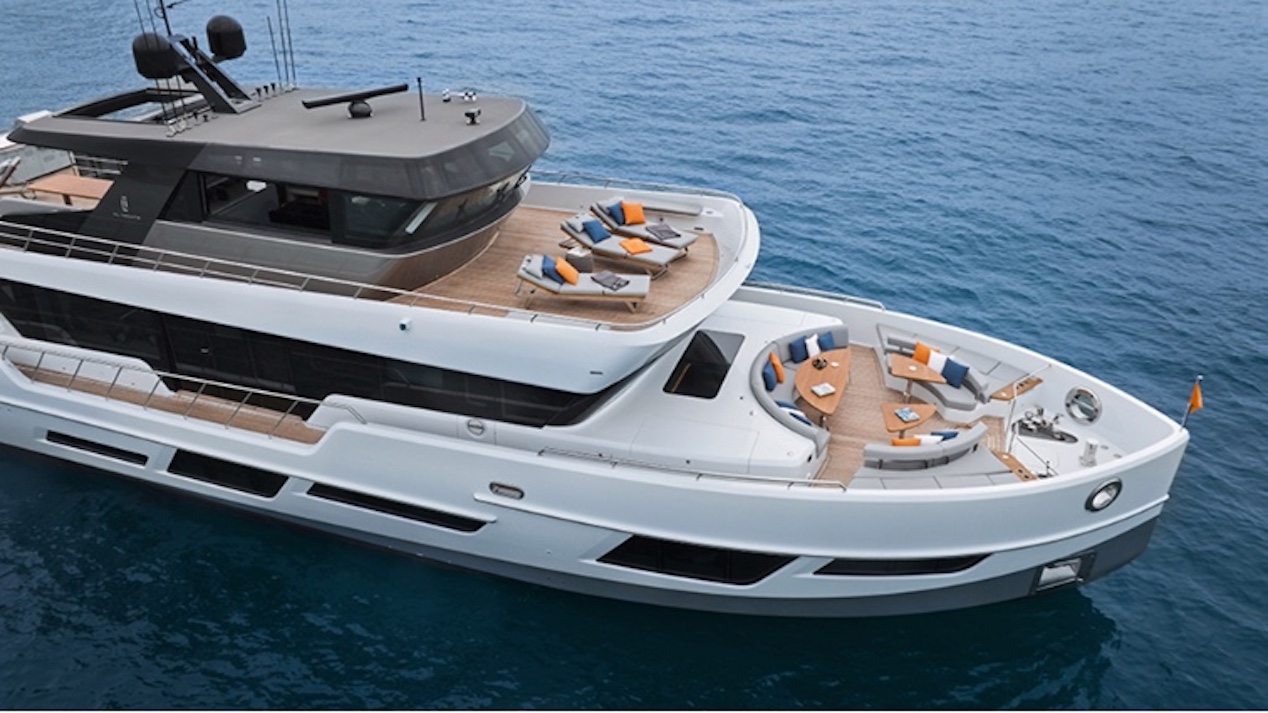
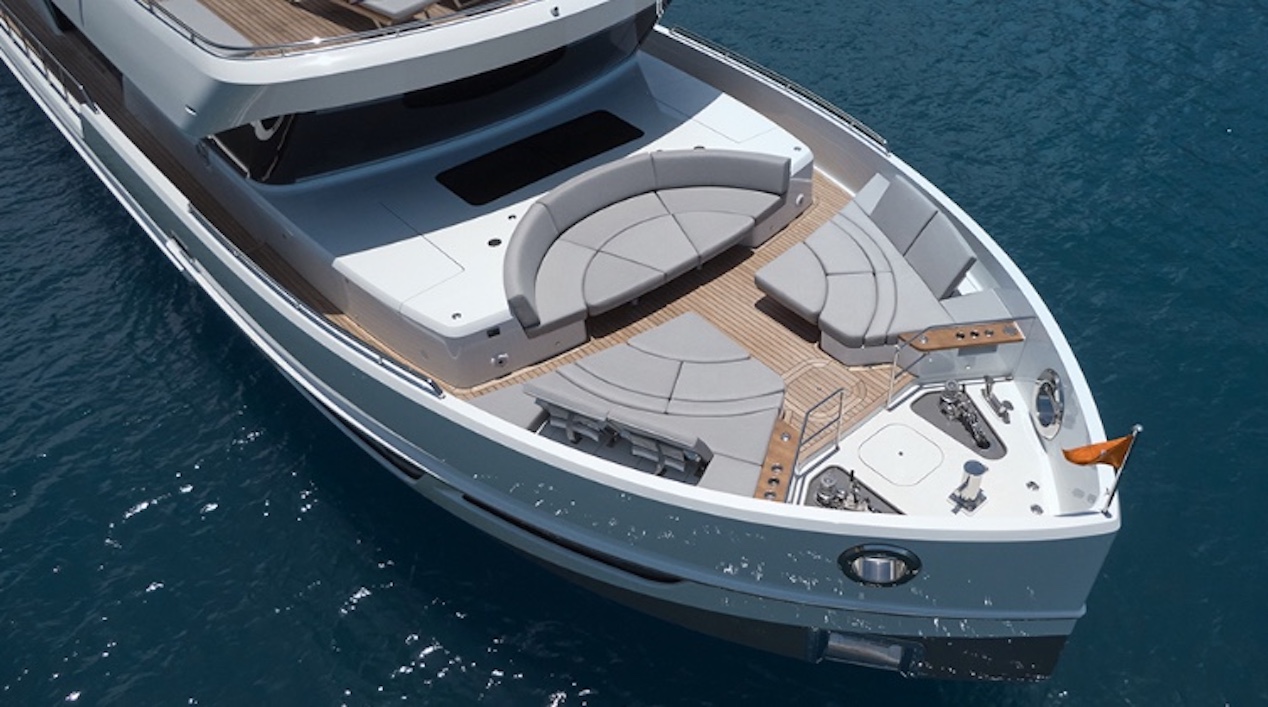
Lower Decks
Master
In the CLX96, the master is fully forward. The berth is center mounted and facing forward. Hullside windows are to port and starboard and there are three skylights over the berth. A settee is under the starboard windows with a Corian counter that forms a vanity just ahead.
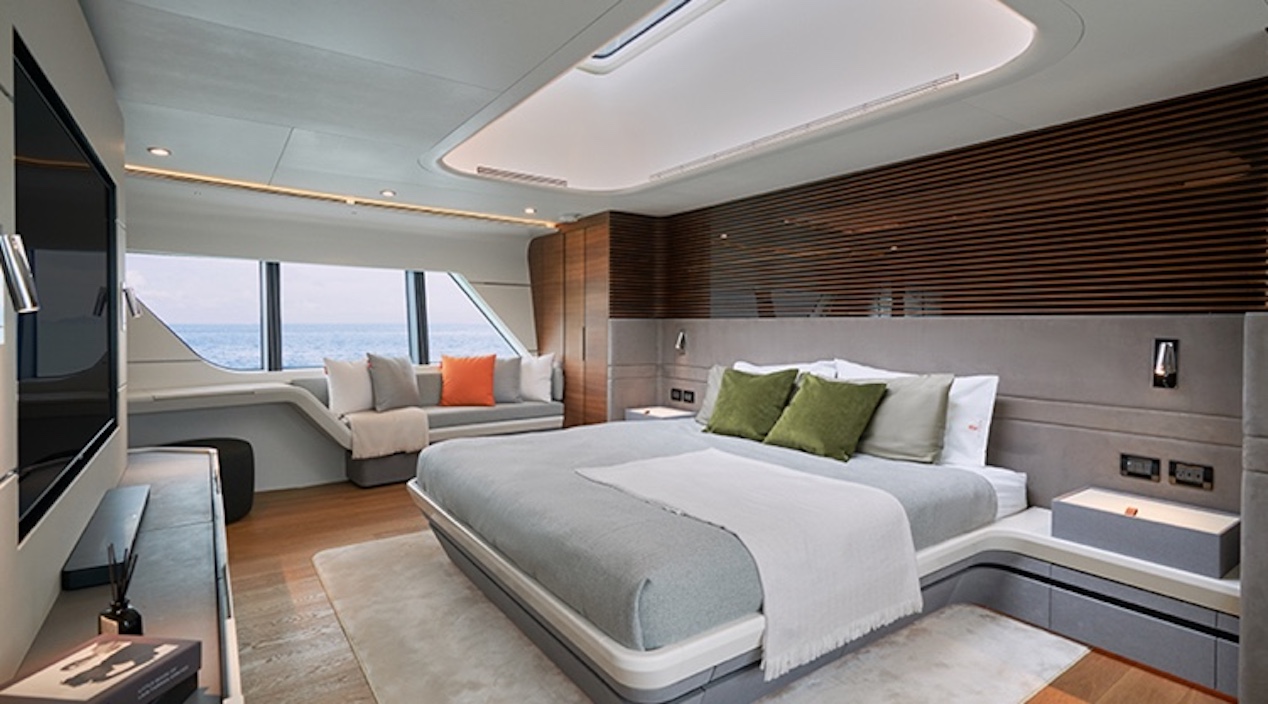
In the forward bulkhead, there’s a ginormous TV, which in and of itself is not remarkable. But what is remarkable is its ability to show the view from the bow-mounted camera, so it looks like one is looking out a window while sitting in bed. To the sides are doors that lead to the head that spans the full beam. Windows have a feature that turns them opaque at the touch of a button for privacy.
VIP
The VIP is amidships and it’s not without its share of technology. In the overhead above the center-mounted berth, there’s a skylight… impossible to do because it’s under the main deck. But a set of sensors on the hardtop project the exact level of light, in real-time, to this virtual skylight.
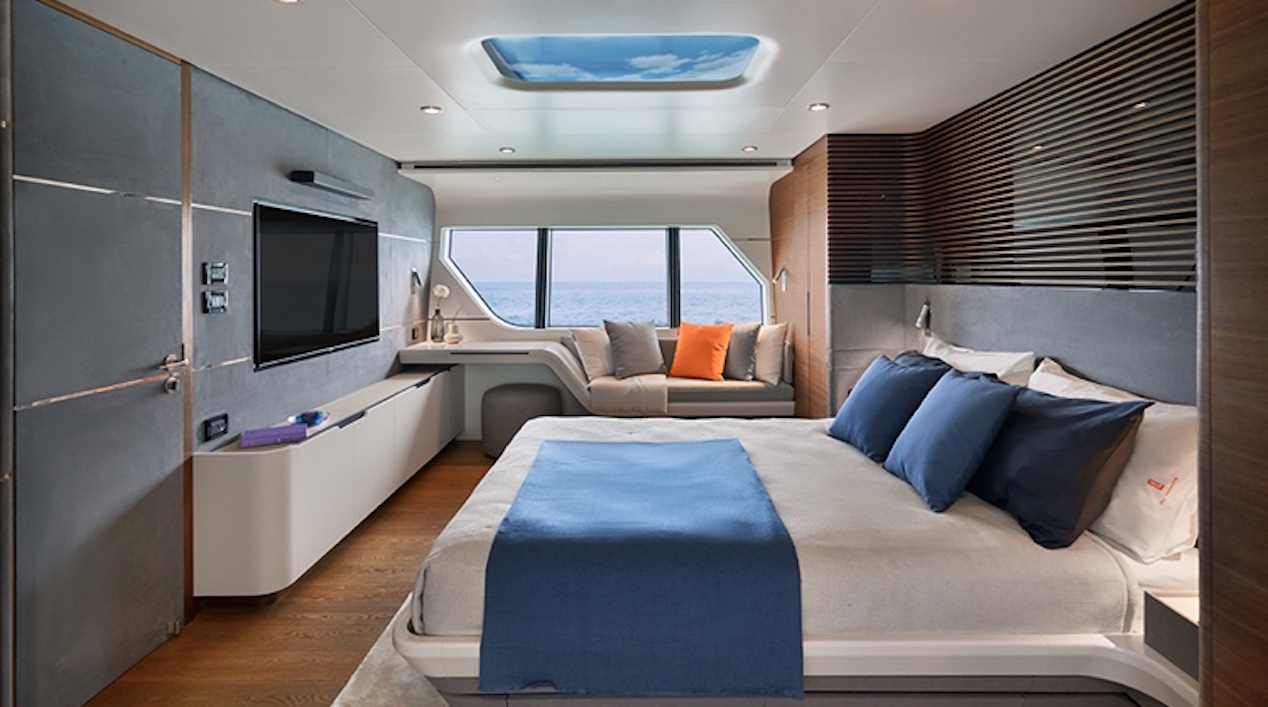
To port, there’s an open head with two sinks under a large hull-side window. To both sides, that is to say ahead and behind, are the water closet and the shower. These have glass doors that electrically revert to opaque for privacy.
To starboard, there is a settee with a curved Corian counter that forms a vanity, much like we saw in the master stateroom.
Guest Staterooms
Two more staterooms are ahead. They mirror each other and flank the center companionway. They include side-by-side berths that can come together to form a larger single berth. A hullside window provides natural light. A recess in the outer bulkhead includes a stainless rail allowing this clever space to become a book rack for nighttime reading materials. An ensuite is accessed via a door at the aft end.
Observations
Apart from her eye-catching lines and rugged aesthetics, very few yachts in the sub-100’ realm are able to match the exterior spaces that the CLX96 boasts. Having the two forward gathering areas, one over the other, is among the cleverest features we’ve seen and it marks a new design that may very well come to redefine the brand as it moves forward. Just imagine the privacy a gathering will have while the yacht is med-moored to a quay.
No shortage of engineering prowess was spared to keep the weight to a minimum. The hull is resin-infused foam core and this carries to the superstructure. Even the stone counters are thinned and back against a honeycombed substructure. There’s just so much that is noteworthy about the CLX96 that it’s a struggle to know where to begin and even more of a struggle to walk away from.

