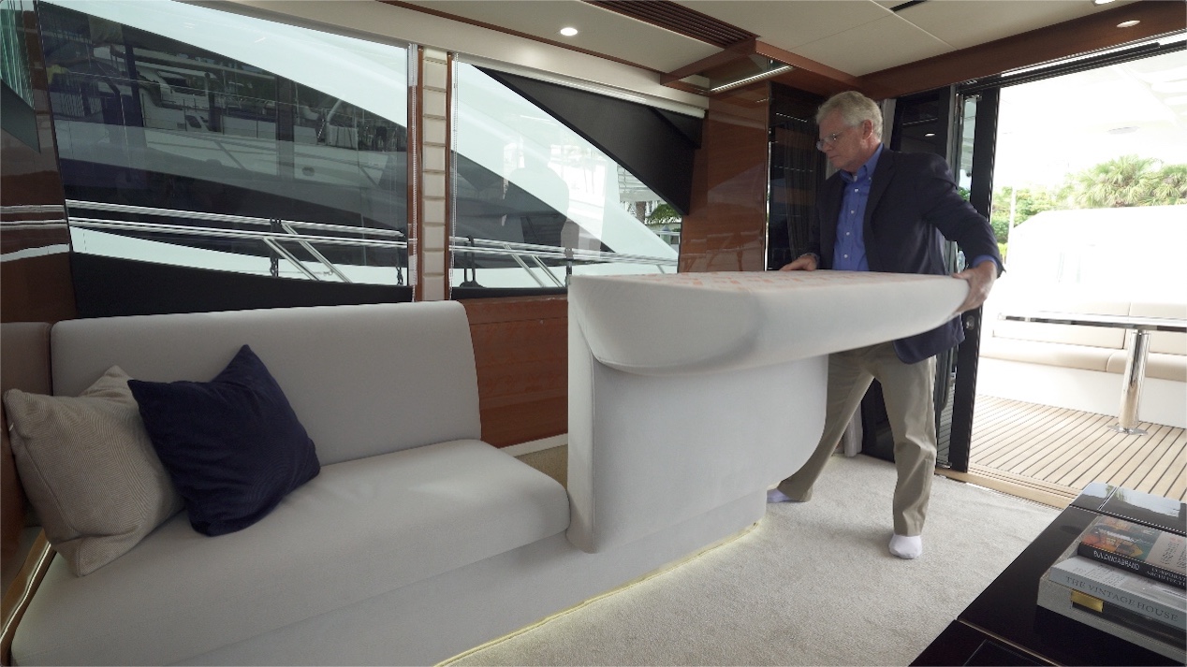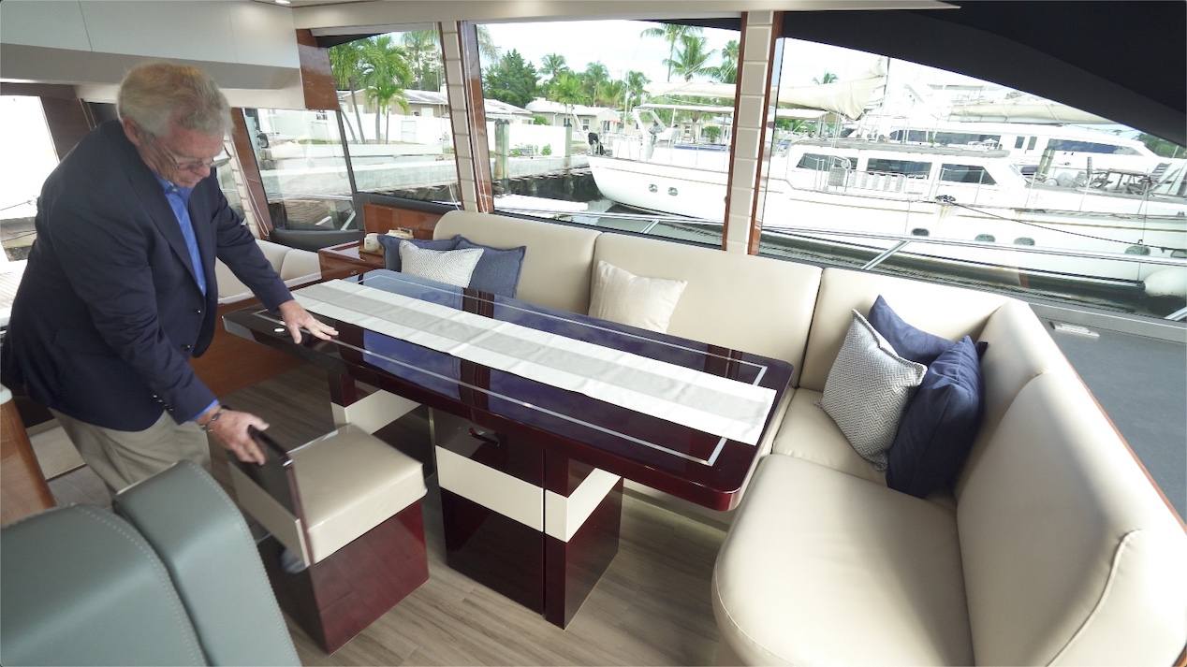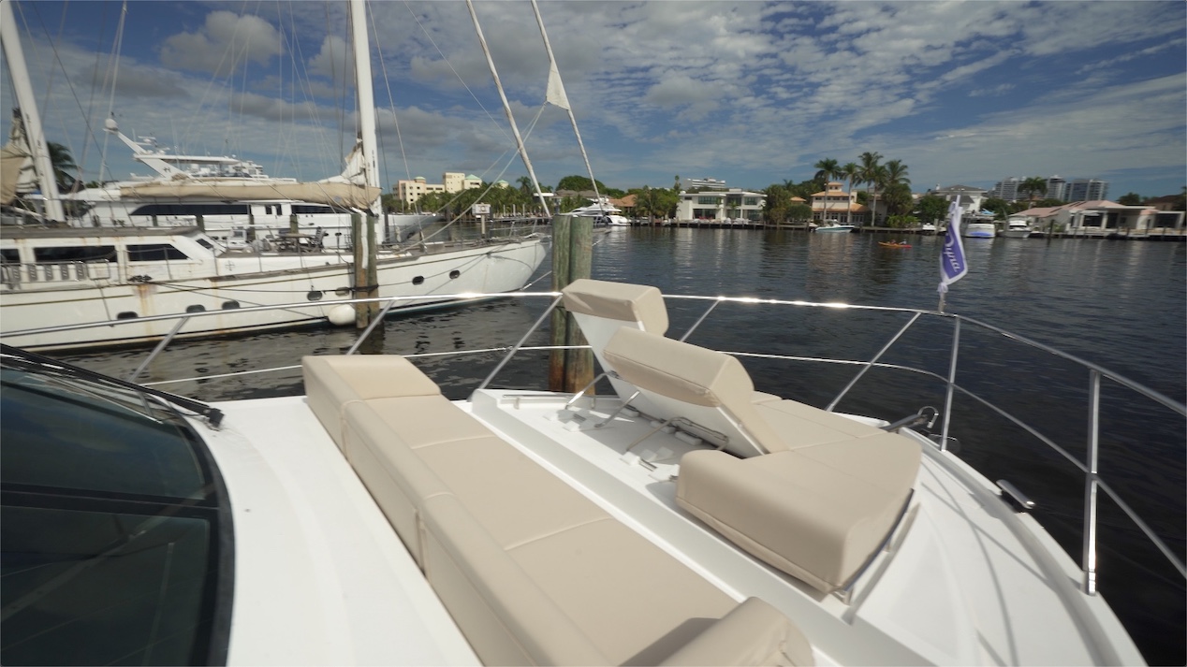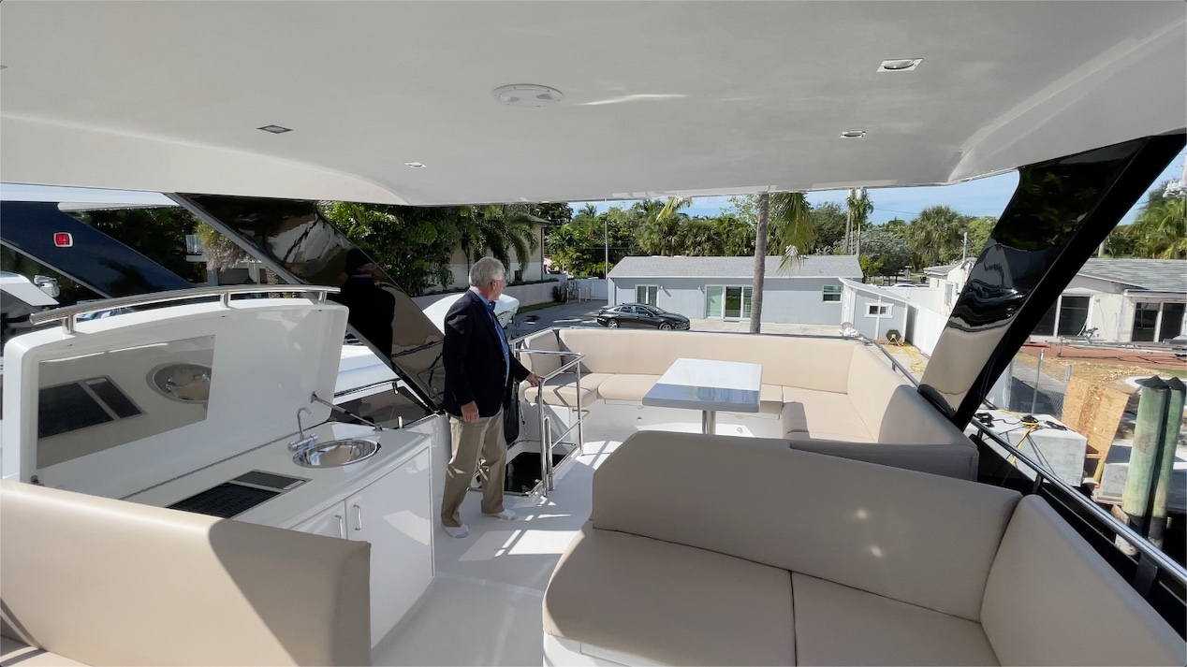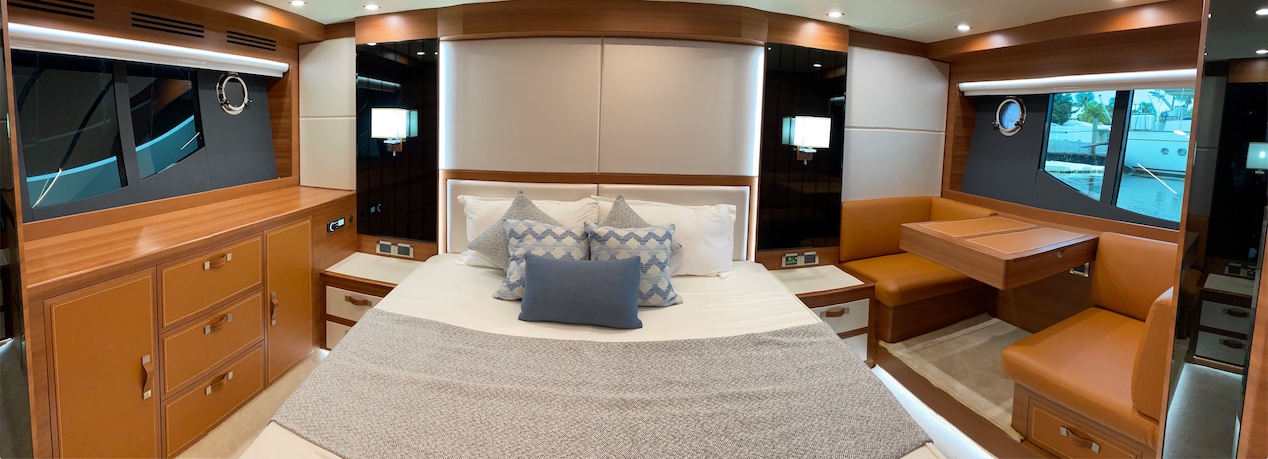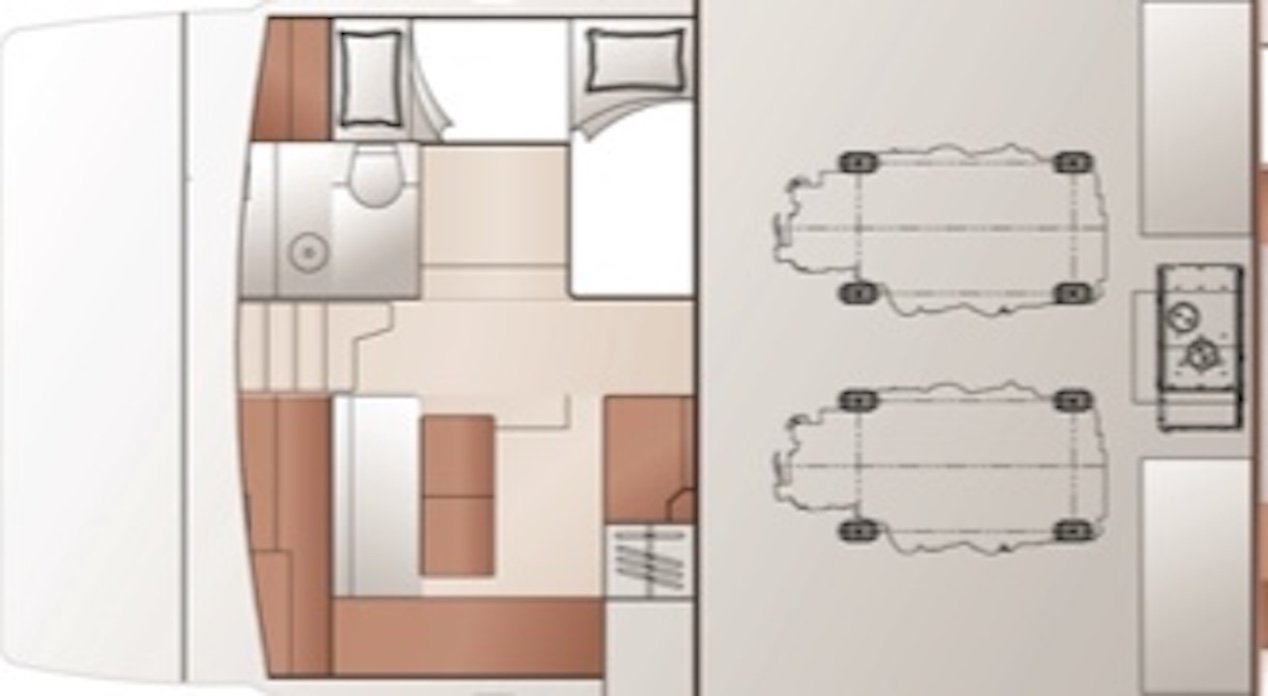Access More Boat Tests
Already have an account? Login
Dyna Yachts 63 (2022-)
2 x 1,000-hp CAT 12.9
Brief Summary
The 63 is Dyna’s newest model. She fills a void in the fleet that had a gap between the 52 and 68 models. She’s made in the yard in Taiwan and what most differentiates this yacht from others in class is Dyna’s unwavering attention to detail. No half measures are seen anywhere throughout the yacht.
Test Results
| RPM | MPH | Knots | GPH | MPG | NMPG | SM | NM | dBa |
|---|---|---|---|---|---|---|---|---|
| 600 | 7 | 6 | 2.5 | 2.8 | 2.4 | 2502 | 2175.7 | 63 |
| 1000 | 11 | 9.6 | 10 | 1.1 | 1 | 990 | 860.9 | 67 |
| 1250 | 12.9 | 11.2 | 20 | 0.6 | 0.6 | 578 | 502.8 | 68.9 |
| 1500 | 15.1 | 13.1 | 32 | 0.5 | 0.4 | 423 | 368.1 | 70.1 |
| 1750 | 19.1 | 16.6 | 48.5 | 0.4 | 0.3 | 354 | 308.2 | 77.4 |
| 2000 | 24.4 | 21.2 | 69.5 | 0.4 | 0.3 | 316 | 274.8 | 76.9 |
| 2126 | 26.3 | 22.9 | 78.5 | 0.3 | 0.3 | 302 | 262.2 | N/A |
| 2200 | 27.9 | 24.2 | 83.5 | 0.3 | 0.3 | 300 | 261 | 78 |
| 2340 | 30.3 | 26.3 | 100 | 0.3 | 0.3 | 273 | 237.1 | 79.1 |
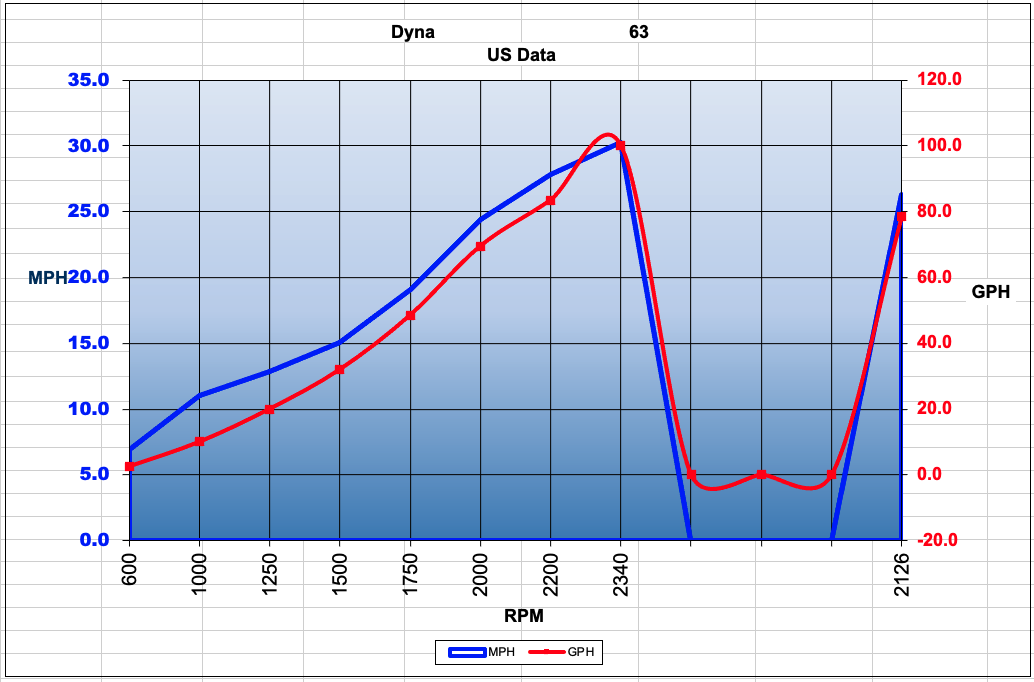
Specifications
| Length Overall |
63' 10" 19.46 m |
|---|---|
| Beam |
16' 4" 4.98 m |
| Draft |
5' 2" 1.57 m |
| Fuel Capacity |
1,000 gallons 3,785.4 L |
| Water Capacity |
200 gallons 757.08 L |
Acceleration Times & Conditions
| Load | 6 persons; 450 gal. fuel; .45 gal. water; 50 lbs. gear |
|---|---|
| Climate | 85 deg.; 65 humid.; winds: 5-10; seas <1 |
Engine Options
| Tested Engine |
2 x 1,000-hp CAT 12.9 |
|---|---|
| Std. Power |
2 x 1,000-hp CAT 12.9 |
Captain's Report by Capt. Steve
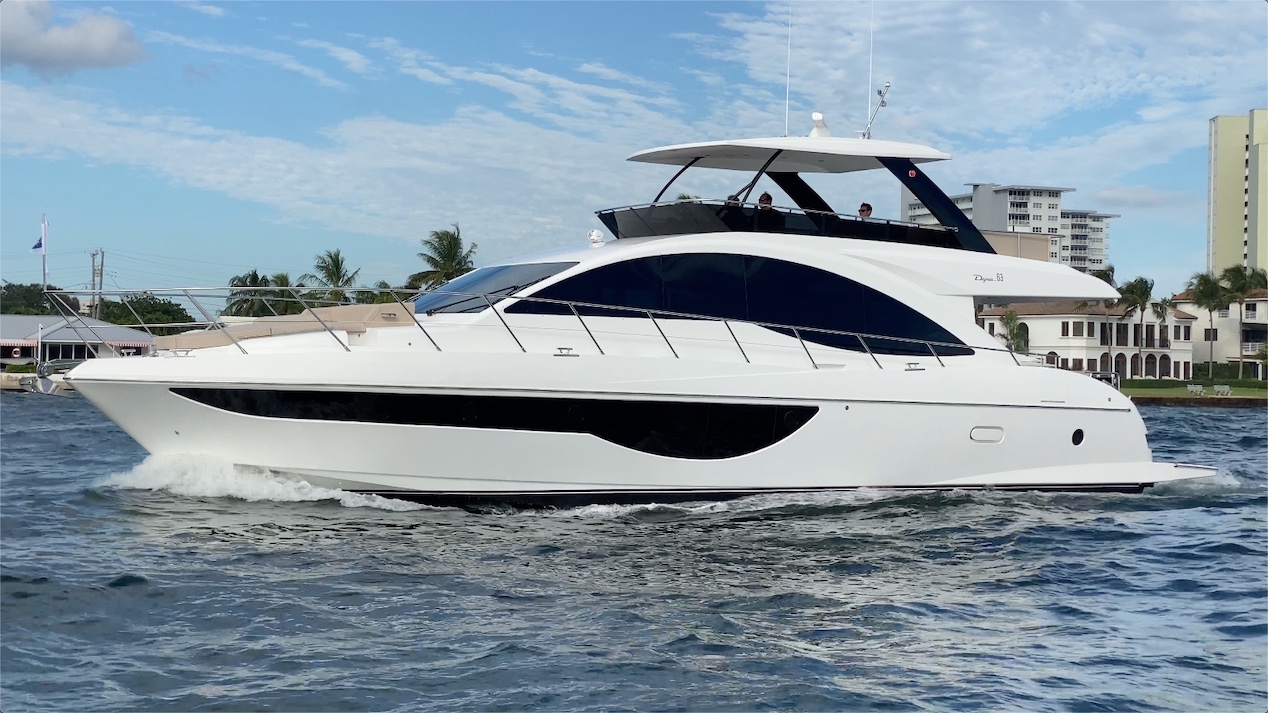
Dyna focuses on building yachts to its clients’ specifications. All a customer needs to do is ask and produce the requisite funds to accomplish the goal and most anything can be done. In the case of the 63, some customer requests have been to have the galley down, add a third head and even enclose the flybridge. The client can change the layout, the arrangement and even the equipment based on needs and desires and Dyna will provide suggestions and proposals based on that. This kind of service differentiates Dyna from other production-yacht manufacturers because other shipyards who build this size of yacht rarely provide this service. Dyna will encourage the client to build their very own unique yacht.
Just Who is Dyna Anyway?
For those in North America, this is a fair question since the company has been focusing its efforts on Europe and Asia and doing quite well at it. Dyna has been building boats for more than 30 years. Only recently has Dyna redirected that focus to the North American market. The Fort Lauderdale International Boat Show was pretty much used as the proving ground for this endeavor. As it turned out, it was a phenomenal success for Dyna.
Construction
Dyna’s construction methods are first-rate and begin with an all-fiberglass hull being vacuum infused. An expensive procedure that results in a product that is stronger but lighter at the same time. It’s also a very unforgiving procedure so the builder must be extremely precise to get things right the first time. Once the hull is laid, an extensive network of transverse and longitudinal stringers is glassed into the hull bottom for strength.
So that takes care of things below the waterline. Above the waterline deck, sides and cabin tops are a combination of fiberglass hand-laid over a foam core. The hull and deck are bolted and FRP-bonded then lamination with Vinylester resin on two layers takes place.
Mission
The mission of the Dyna 63 is to serve as an owner/operator’s yacht for extended cruising. She has an elevated level of fit and finish that shows off the builder’s dedication to the craft. Customization of a production yacht is also one of the many characteristics.
Major Features (Including Distinguishing Features)
- Abundance of space
- Sleek modern lines
- Multi-use bow sunpad
- Owner’s choice of power
- Galley aft, midships, up or down design
- Full beam midships master suite
- One of the largest crew’s quarters in class
Performance
With twin 1,000-hp CAT 12.9 engines run up to 2340 RPM, our speed topped out at 26.3 knots. There really is no best cruise, per se, as the range increases fairly linearly as the throttle is reduced. But at the CAT recommended cruise of 80% load, she’ll run at 22.9 knots.
At that speed, the combined 78.56 GPH fuel burn translated into .3 NMPG and a range of 262.2 nautical miles. If distance cruising is the goal, drop her down to a trawler speed of 1000 RPM and 9.6 knots. There she’ll keep going for 90 hours and 860.9 nautical miles, all while still holding back a 10% reserve of the boat's 1,000-gallon (3,785.41 L) total fuel capacity.
Handling
Underway I found sightlines at the lower helm to be better at no-wake speeds when sitting. Standing brings the area above the top of the windshields into play. Bring the speed up and the bow rise negates this.
During our test, we really didn’t have any significant conditions to test her offshore capabilities in. Any waves we did experience were hardly felt, even wakes of passing yachts. She’s a heavy boat with a solid feel to her handling, but she’s still responsive to the helm – taking about 45 seconds to complete a hard over 180-degree turn at 22 knots. In turns she would roll only slightly into the turn, then her weight would take over and she’d level out.
Engines/Engine Room
Directly ahead from the crew quarter entrance is the watertight door to the engine room. Once inside, there’s 6’4” (1.93 m) of overhead clearance and stainless grab rails are running lengthwise along the overhead. I’d rather see them running along the engines that are separated by 20” (50.80 cm) at their narrowest point. The sea strainers are in easily accessed locations in the center walkway. The main engines on our test boat are twin 1,000-hp CAT 12.9s. Of course, Dyna will put whatever an owner requests, be it MAN, Volvo Penta, Cummins, etc. Volvo IPS (Pods) can also be added.
Fully forward, two fuel tanks have sight tubes and flank the 21.5 kW Onan generator. Beneath that is the Seakeeper 9 gyrostabilizer. To the starboard side are the air conditioning systems, upgraded to 74,000 BTUs total. The most intriguing thing to note is how well everything is labeled. Additionally, each hose is not only double clamped, but the clamps also have red protectors on the sharp exposed edges. Right at the entry are the main battery switches, the chargers and the master breakers.
Boat Inspection

Salon
We enter the salon through a stainless-steel framed glass door that opens 79” (200.66 cm). At this entry, there’s a perfect example of taking care of small details… the door tracks in the threshold… Dyna made custom teak fillers to create a level surface. We’ve never seen any builder take the time to do that.
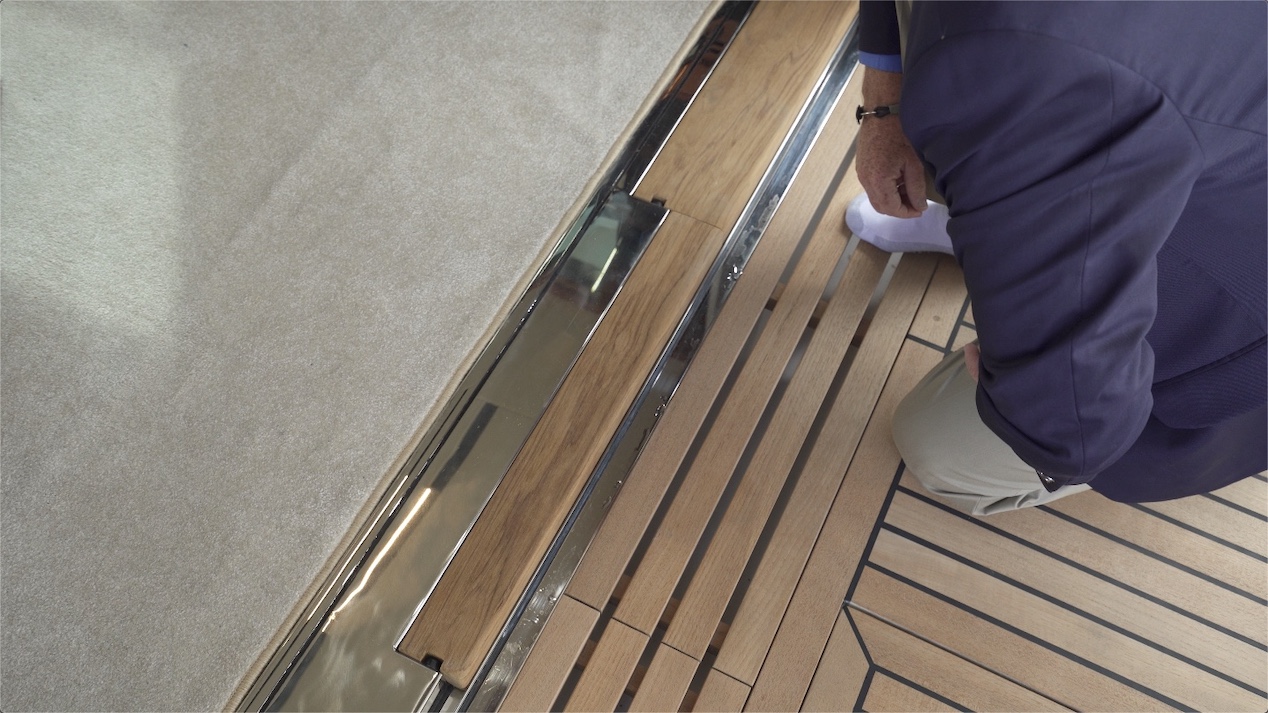
The interior is designed by Cor. D Rover Studios in the Netherlands. The room is at once open and inviting with large windows and high 6’6” (1.98 m) ceilings. All wood is high-gloss African Cherry. Opposing seating consists of an L-shaped sofa to port and a standard sofa to starboard. A coffee table is in the center. Courtesy lighting is surrounding the carpeted deck. Abaft the starboard sofa is a wet bar with a stemware cabinet above plus a soft-close wood hatch over a sink. Raised edges keep items from slipping. Below are storage drawers and a wood-latched Danby wine chiller. Ahead and behind the sofa is a 50” (127.00 cm) TV on an electric lift. Storage is under the seats and accessed by pulling the seatbacks forward. Additional storage is under the coffee table and in the ends. More storage is under the seats of the L-shaped sofa.
Dining Room
Two 9” (22.86 cm) steps bring us ahead to the dining area just to port. There’s a beautifully-finished mahogany table with stainless inlay work surrounded by L-shaped seating. Additional seating slides out from under the table. The under-seat storage solutions from the salon work the same way here. Directly across is the U-shaped galley.
Galley Forward Layout
Features here start with an LG full-sized refrigerator/freezer. There’s a Miele induction cooktop, a granite counter and a double basin stainless-steel sink with cutting board covers. In the corner of the counter is a trash receptacle. Above the cooktop is an extraction vent and below the cooktop is a Miele convection microwave with a pull-out pantry right alongside. Gloss cherrywood cabinets are both above and below and large windows add plenty of natural light. I’d like to see these windows be opening or perhaps add an opening portlight to supplement the vent fan over the cooktop. A Fischer & Paykel dishwasher drawer is also included. To the outboard side of the galley are two levels of serving areas with more granite counters supported by three stainless-steel stanchions. This is supported by high-gloss finished cherry wood. A glass and etched panel protects and separates the galley from the salon.
Aft Deck
Moving to the exterior social zones, we’ll start with the aft deck. There’s an 8’8” (2.64 m) bench seat behind a 30” x 76” (76.20 cm x 193.04 cm) solid surface pedestal table trimmed in stainless steel. The overhead is 6’10” (2.08 m) off the teak deck. Bulwarks to the sides come up 33” (83.82 cm) and boarding gates are to both sides. Ahead and to port is a refreshment center with a sink and storage that can be swapped out for refrigeration.
Stairs to both sides lead to the teak swim platform. It comes out 5’ (1.52 m) from the transom, 4’ (1.22 m) of which is submersible for creating a private beach or carrying a tender. The wired remote is in a panel at the top of the starboard stairs. Also at the starboard stairs is a freshwater shower.
Bow
At the bow, there is another social zone that consists of a 91” (231.14 cm) bench seat. Ahead of that is a sunpad measuring 77” x 82” (195.58 cm x 208.28 cm). Three sections of this sunpad can be adjusted separately into three different chaise lounge heights.
Flying Bridge
The flying bridge is accessed from a ladder to the starboard side of the aft deck that is mounted at a 26-degree angle. Above and aft, there’s J-shaped seating wrapping around a solid surface pedestal table. This is out in the unprotected area of the flying bridge. Ahead is an L-shaped seating area with a sunpad forward of that. Just across is an outdoor galley with an electric grill, sink, refrigeration and icemaker. This is under the protection of the optional hardtop overhead.
Down below there’s a three-stateroom/two-head layout. Carpeting is used throughout and the wood will transition from the high gloss African Cherry to a matte finish. We access the lower deck from a centerline companionway.
Master
The master is full beam with the 82" x 69” (208.28 cm x 175.26 cm) berth mounted in the center. The stylized headboard is fabric with cherry trim. Sconce lighting is mounted to tinted mirrors alongside. Overhead there are the same stylized treatments we saw in the salon, this time with offset LED lights. Celling height here is 6’3” (1.90 m). Storage is alongside and underneath the berth. Additional storage is in a chest of drawers to the starboard side and just under the opposite hullside window. To port are booth-style seats with a desk slash vanity in between the seats adjacent to the hullside window. A portlight is just behind and a 50” (127 cm) TV is to the forward bulkhead.
Master Head
The master head is alongside the entrance. This has matte-finished wood and solid surface counters. A vessel sink is atop the counter and storage is both above and inside a mirrored cabinet. An opening portlight adds ventilation and supplements the electric vent fan. The walk-in shower is glass-enclosed and to the aft end of the head.
The VIP is forward and laid out in the typical fashion of an island 79” x 68” (200.66 cm x 172.72 cm) berth with access to both sides up a small step. At 20” (50.80 cm) off the deck, there’s an average of 4’ (1.22 m) over the berth. Hullside windows bring in natural light and opening portlights allow for ventilation. Ceiling height is 6’8” (3.03 m). Storage is to both sides and under the berth. Note the detail work on the cabinetry with leather pulls. The shelves have raised edges. More storage is to both sides of the headboard and the bulkheads are upholstered panels. A 28” (71.12 cm) TV is mounted to a satin-finished panel at the aft bulkhead.
Again, we’re seeing the matchbooked treatments to one side of the door and leather to the other. Then an upholstered panel separates the entry door and the door to the private ensuite. It includes a corner-mounted walk-in shower, a vessel sink, opening portlight and solid surface counter. There’s also a separate entrance to this head so it serves double duty as a day-head. Across to starboard is the guest stateroom.
Guest Stateroom
The guest stateroom features side-by-side 78” x 27” (198.12 cm x 68.58 cm) berths separated by 12” (30.48 cm). A queen-sized berth can certainly be fitted here as can singles that can slide together or even a setup that includes a filler cushion. As it stands now, it’s two separate berths only. There’s another hullside window and opening portlight. There’s storage in a center nightstand and in drawers under the outboard berth. Courtesy lighting runs under both berths and it’s significant that there’s no drop down to the deck — it’s a single level from the door to the aft bulkhead. The 27” (68.58 cm) TV is mounted to the forward bulkhead that is actually a hanging locker. Headroom in this stateroom is 6’10” (2.08 m).
Side Decks and Ground Tackle
There are boarding gates to both sides of the aft deck and an 11” (27.94 cm) step up to the side deck. With a symmetrical layout, both side decks measure in at 14” (35.56 cm). Bulwarks come up 21” (53.34 cm) with rails topping out at 35” (88.90 cm). There is a 10” (25.40 cm) midship cleat, another step that's 10” (25.40 cm) and another breast cleat. That brings us to the working end of the bow. At this point, the rail tops out at 38” (96.52 cm). Fully forward, there are two hatches accessing the rode locker and flanking the Maxwell 24-volt electric windlass. It handles the all-chain rode that leads through the flush-mounted davit that holds the plow-style polished anchor. Foot controls are alongside to starboard. Fresh and raw water washdown connections are inside the port locker.
Lower Helm
The helm features three screens, including a center Boening CAT engine and tank display flanked by dual Garmin 8612s. Essential gauges are still present across the top though. The wheel is located to the port side. Just to the right are the bow and stern thruster controls, the Seakeeper screen and the engine controls.
Below the panel are the hydrotab controller and the ignitions.
The extra-wide helm seats are from Treben and they include flip armrests and flip bolsters. Upholstery is genuine leather and Dyna adds custom embroidery. They adjust electrically fore and aft. A footrest is mounted to the bulkhead under the helm console. A convenient storage drawer is located right under the helm seat.
There’s a watertight access door to the side deck. There’s 10” (25.40 cm) between the seat and the doorframe.
Alongside is the companionway to the lower decks and the vessel’s main breaker panels are in the side bulkheads. At the base of the stairs is a hatch. Inside is the freshwater tank, battery charger, battery bank, inverter, head sumps and holding tank.
Flybridge Helm
The flying bridge helm is starboard side mounted. As with the lower helm, the glass dash consists of three screens, the center being a Boening CAT screen, with a pair of 12” (30.48 cm) screens to either side. To the right of the wheel are the engine controls, joystick and autopilot. The helm seat is double-wide and adjusts fore and aft.
Aft Deck Control
Finally, there’s a third control station at the aft deck. This consists of a joystick only that combines the bow and stern thrusters with the main engines. I’d like to see the addition of separate thrusters controls here as well but the joystick works quite well as we’ll see at the end of our test.
Crew Quarters
At the starboard stairs to the swim platform, there are the switches to the two 50-amp cord reels for the shore power. They’re well out of sight of the actual shore power cords that are at the transom, flanking the watertight door to the crew space.
For a 63’ (19.46 m) class yacht, this has one of the most attractive and spacious crew quarters I’ve seen. So, when we say this could serve as additional guest space, we mean it. To the starboard side is the dining area with the table being foldable to create more room. An opening portlight is alongside the table, a transom window is behind the seat. Under the seat is the steering pump. Behind the seat, we can see the actual steering gear. To the port side are the wet head, with a sink under a transom window and two berths, which are positioned at right angles to one another and on an elevated platform. Above is emergency egress to the aft deck above. There’s a microwave under the forward berth. Opposite the microwave is a refrigerator with counter space and a 27” (68.58 cm) TV just above. Under the stairs is access to the shore power cord reels and the stern thruster.
Now even in this space, there are no corners cut when it comes to attention to detail. Perfect joinery, finest leathers, even trimming around the emergency hatch – and this in the crew space that guests will normally never see.
Price
The Dyna 63 is competitively priced at $2.85 million. She has a one-year stem-to-stern warranty and a three-year hull warranty.
Observations
If Dyna is trying to make an impression on the North American market, the 63 is just the yacht to do it with. There’s so much to like in this yacht that it’s hard to pin it down to just one thing. The trim work, the huge crew quarters, the layout and spaciousness of the engine room – it’s really as if the sum of the parts is greater than the whole.

