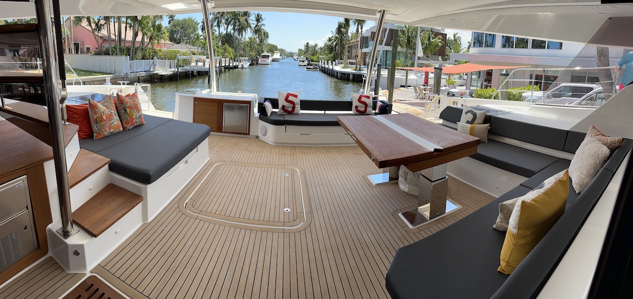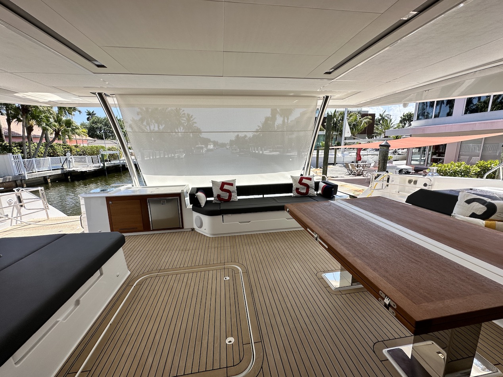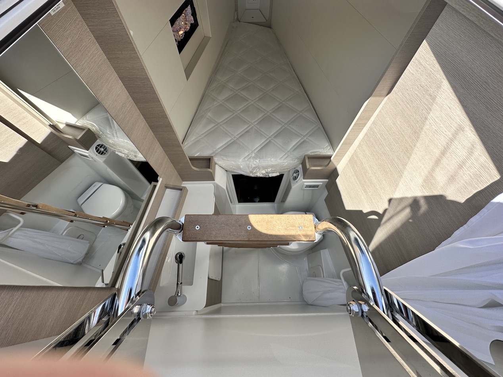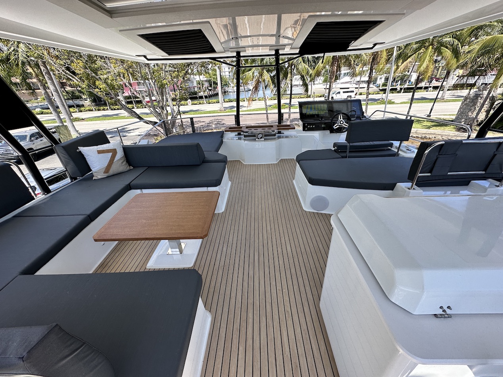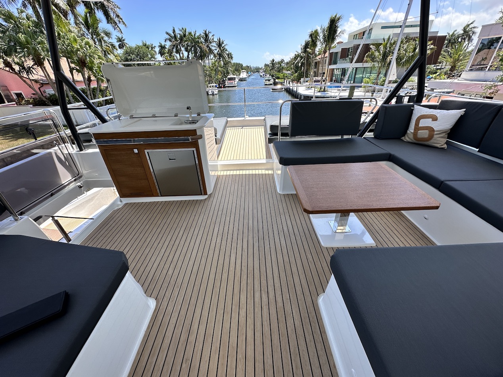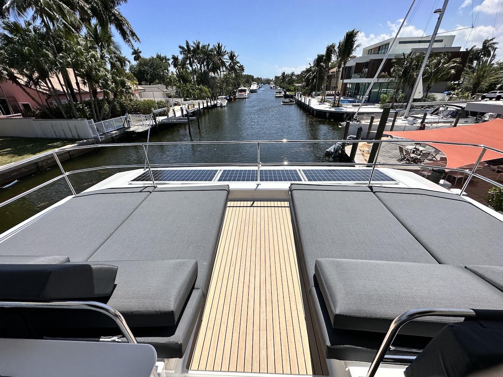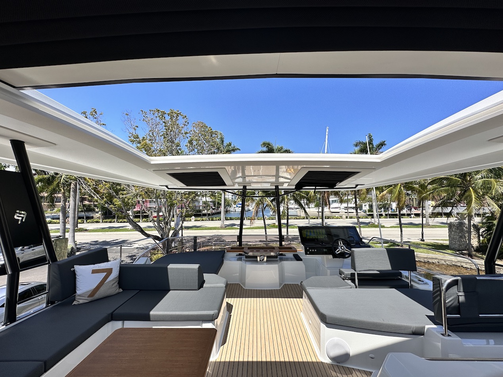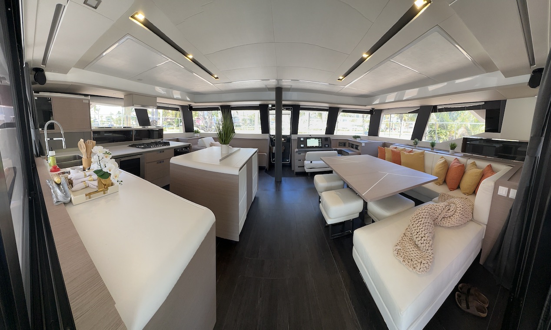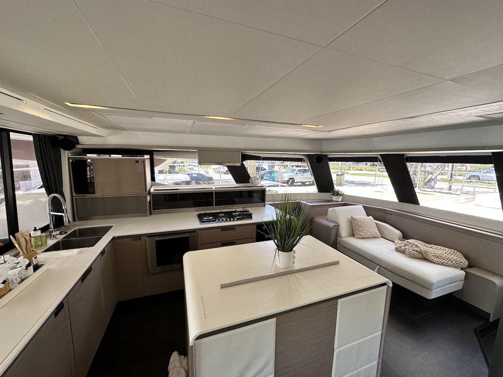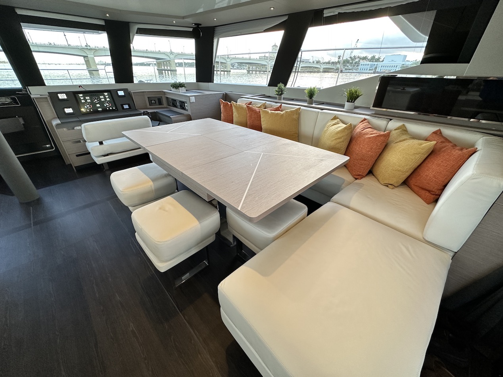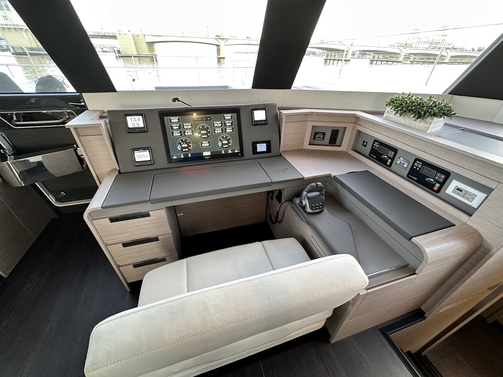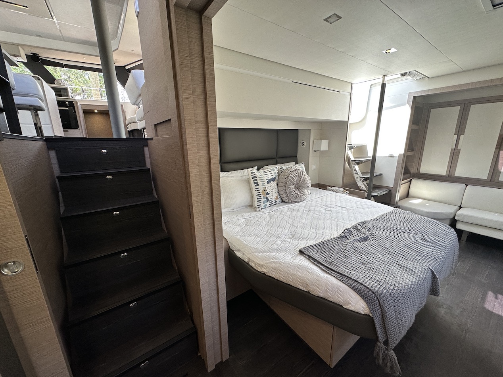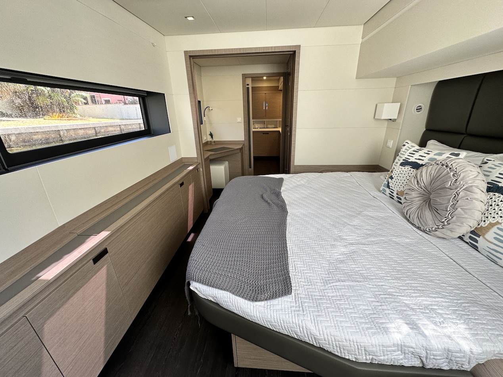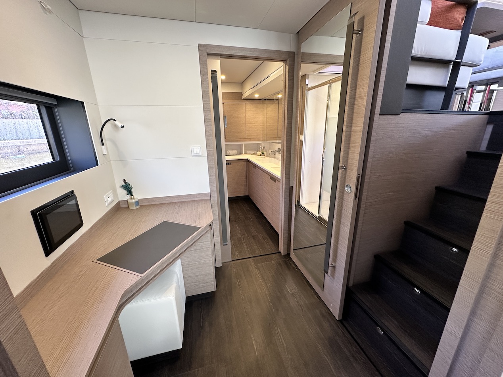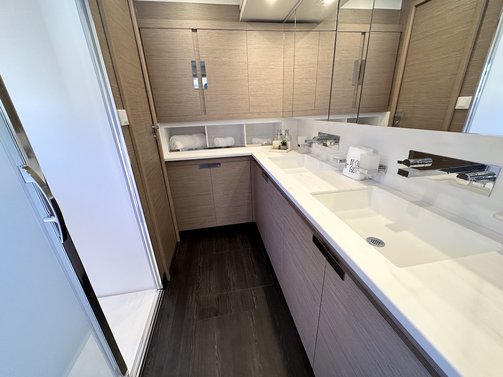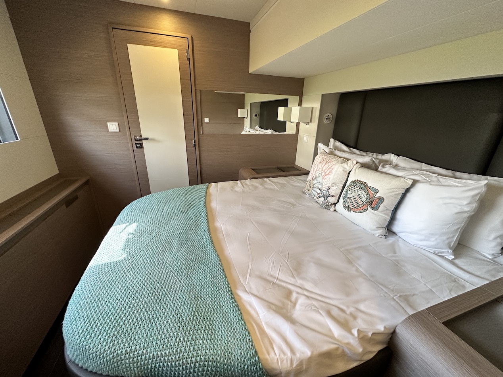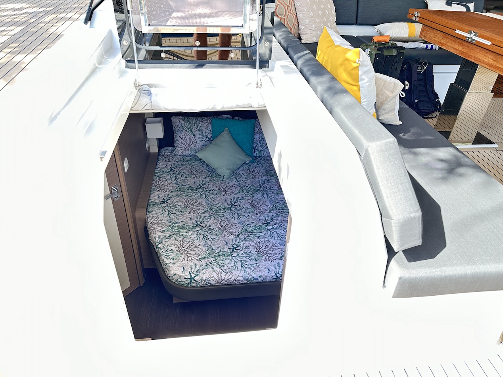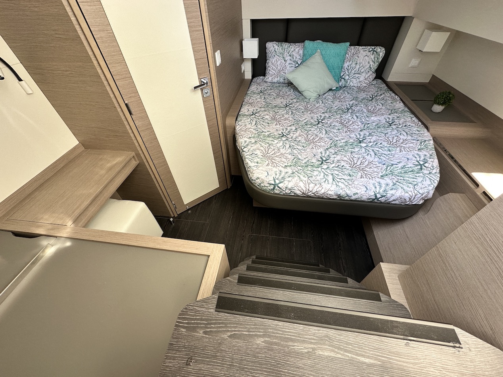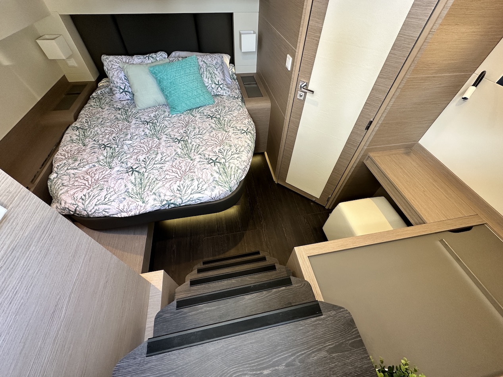Access More Boat Tests
Already have an account? Login
Fountaine Pajot Power 67 (2023-)
2 x 300 HP
Brief Summary
The new Power 67 is based on Fountaine Pajot’s Alegria 67 sailing cat. She’s designed for long-range cruising and at 10 knots, she can run for nearly 1,100 nautical miles. Her layout offers comfort to a boatload of guests with her 5+2 or 4+2 cabin layouts, all with ensuite heads. As for amenities, there are multiple gathering areas, places for sunning, ample deck space for lounges and even an optional two-person jacuzzi in the bow.
Test Results
| RPM | MPH | Knots | GPH | MPG | NMPG | SM | NM | dBa |
|---|---|---|---|---|---|---|---|---|
| 600 | 4.9 | 4.3 | 0.6 | 8.2 | 7.1 | 7769 | 6755.6 | 54 |
| 1000 | 6.3 | 5.5 | 1.7 | 3.7 | 3.2 | 3525 | 3065.6 | 54 |
| 1250 | 7.7 | 6.7 | 2.9 | 2.7 | 2.3 | 2526 | 2196.4 | 59 |
| 1500 | 9.3 | 8 | 4.3 | 2.2 | 1.9 | 2046 | 1779.5 | 59 |
| 1750 | 10.9 | 9.4 | 6.4 | 1.7 | 1.5 | 1613 | 1402.4 | 62 |
| 2000 | 11.5 | 10 | 8.7 | 1.3 | 1.2 | 1259 | 1095 | 64 |
| 2200 | 12.3 | 10.7 | 12.4 | 1 | 0.9 | 944 | 820.5 | 67 |
| 2400 | 12.7 | 11 | 15.4 | 0.8 | 0.7 | 784 | 681.7 | 68 |
| 2600 | 13.4 | 11.7 | 18.7 | 0.7 | 0.6 | 682 | 592.8 | 67 |
| 2800 | 14.7 | 12.8 | 23.4 | 0.6 | 0.5 | 598 | 519.7 | 68 |
| 3000 | 15.4 | 13.4 | 30.1 | 0.5 | 0.4 | 487 | 423.2 | 69 |
| 3200 | 18.1 | 15.7 | 35.1 | 0.5 | 0.4 | 491 | 427.2 | 70 |
| 3400 | 19.7 | 17.1 | 41.6 | 0.5 | 0.4 | 451 | 39.2 | 73 |
| 3600 | 21 | 18.3 | 45.5 | 0.5 | 0.4 | 439 | 381.8 | 72 |
| 3700 | 21.4 | 18.6 | 48.7 | 0.4 | 0.4 | 417 | 362.7 | 71 |
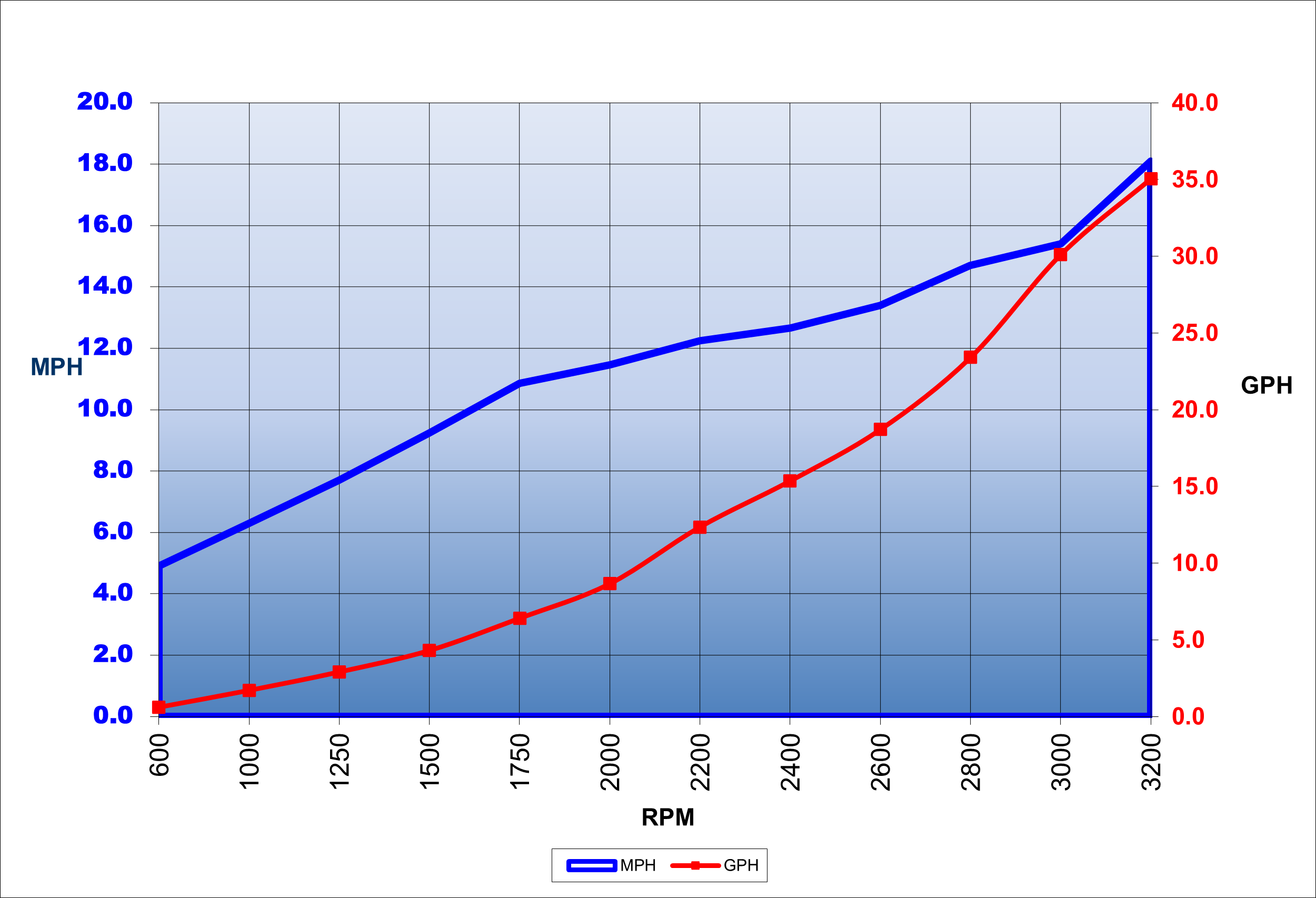
Specifications
| Length Overall |
64' 7" 19.69 m |
|---|---|
| Beam |
32.28' 9.84 m |
| Dry Weight |
69,445.6 lb 31,499.7 kg |
| Tested Weight |
75,902 lb 34,429 kg |
| Draft |
3.8' 1.15 m |
| Fuel Capacity |
1,057 gallons 4,000 L |
| Water Capacity |
277 gallons 1,050 L |
| Total Weight |
75,902 lb 34,429 kg |
Acceleration Times & Conditions
| Props | 26x23x4 S8 |
|---|---|
| Load | 7 persons; 792.75 gal. fuel; 50 lb gear |
| Climate | 73 deg., 86 humid; wind: 10-12 mph, seas:1-2 |
Engine Options
| Tested Engine |
2 x 300 HP |
|---|---|
| Std. Power |
2 x 300 HP |
| Opt. Power |
2 x 480 HP |
Fountaine Pajot Power 67
The new flagship of the Motor Yacht range.
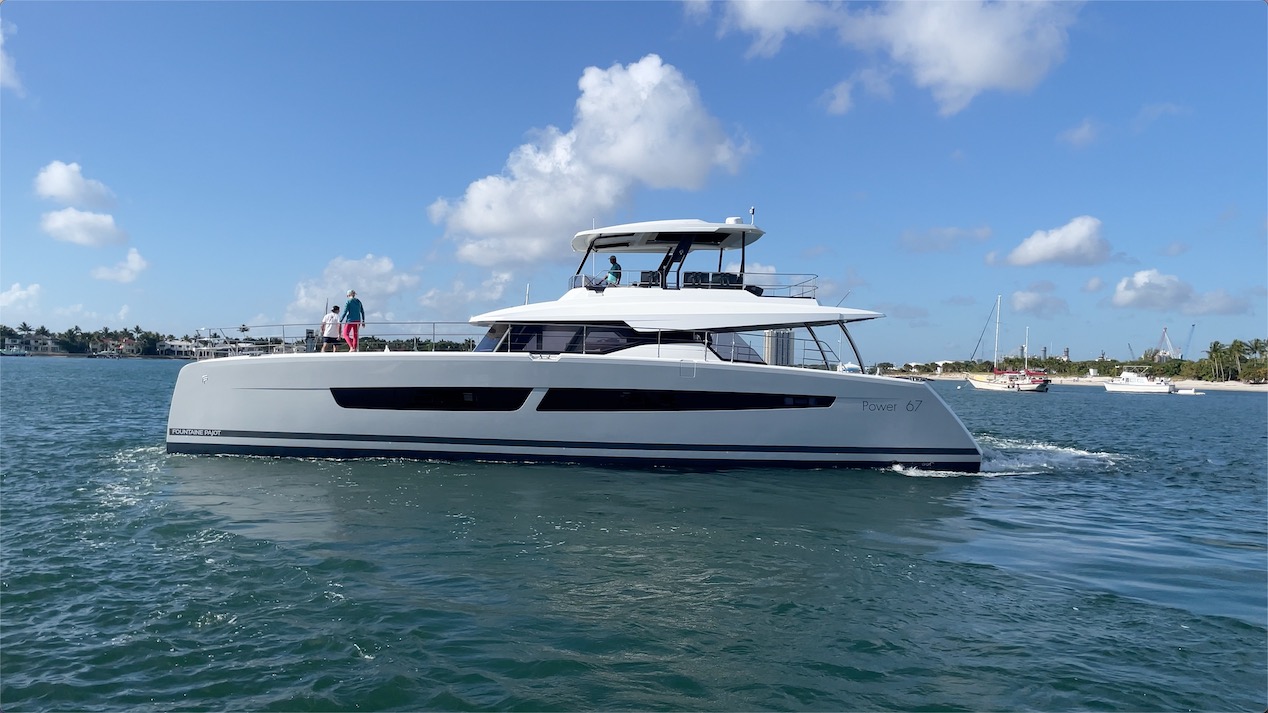
Mission
The Power 67 was designed as a long-range cruiser with luxury comforts and amenities. She has transatlantic range with stops in Bermuda and the Azores. With a capacity to comfortably sleep 14 she’s also well suited for the charter set.
Most notable is her design styling with rounded lines and flowing symmetry. This is the largest to date of many catamarans designed by Olivier Racoupeau with Fountaine Pajot. An 80 is slated to be revealed in Cannes 2023.
Major Features
- Massive 36 m2 (388 ft2) cockpit with plenty of social features
- Vast 32 m2 (344 ft2) flybridge
- Clever, dual entrances to the master with a private access to the bow
- Crew quarters in the bow with hatch access in the deck
- Unique stateroom access in the cockpit
- Highest headroom in class
Performance
The Fountaine Pajot Power 67 has a LOA of 64’7” (19.69 m), a beam of 32’3” (9.84 m) and a draft of 3’10” (1.15 m). With an empty weight of 69,446 lbs. (31,500 kg), 75% fuel and 7 people onboard, we had an estimated test weight of 75,902 lbs. (34,429 kg).
Standard engines on the Power 67 are twin 300 hp. Our test boat was powered by a pair of Volvo Penta 480-hp D6 engines with straight shafts. When wound up to 3700 RPM, our speed topped out at 18.6 knots. That speed produced an economy of .4 NMPG which stayed consistent right on down to 3000 RPM and 13.4 knots. So, this is really a boat where the speed is set based on current conditions and comfort level.
If distance is the goal however, then things get interesting. Drop her down to 10 knots, which is faster than most distance trawlers by the way, and 2000 RPM and her range becomes an impressive 1095 nm. At typical trawler speeds of 8 knots, she’ll go nearly 1800 nm. All this while still holding back a 10% reserve of the vessel’s 1057-gal (4000L) total fuel capacity.
Handling
What a remarkably stable boat this is. With a 32’ (9.84m) foot beam, it's really rock solid. Coming around in a head sea, we were doing a little bit of pitching, but we never got any of that sneeze effect that you normally see with a catamaran. That’s where the air gets trapped under the hull and just sneezes it right out the front and then up onto the main deck. We had none of that.
With 2-3’ (.61m-.91m) swells we were going through, in a beam sea she was perfectly stable. At the most there was probably a 2 to 5-degree roll from side to side. Bringing it around in a following sea she surfed right along with it. Not even close to stuffing the bow. Coming around in a power turn, she stays flat through the turn as expected.
Wrap your mind around the fact that this is not a speed boat. You're not going to be pushing this boat, so don’t try… ease up on the throttle. This is a boat for going slower and going for distance. With that said, autopilot is your friend in this boat. You're going to get up to speed, set the autopilot cruise, and just keep continuing to cruise. The station down below is made more for monitoring your trip rather than maneuvering the boat. There's no wheel down there, so that's your autopilot station. That's where you’re monitoring the controls… monitoring your position. All while sitting there having lunch, making a sandwich in the galley and then come on back up and sit and relax and watch the view as you're going along.
Boat Inspection
Boarding is interesting on the Power 67 as it’s largely designed for the European “med-moor” set. As such, we’d like to see boarding gates to both sides of the cockpit deck and possibly swim platform extensions that facilitate boarding from a floating dock. There’s an option for a passerelle that extends from a swim platform stair riser. There are also third-party options for steps that mount to the sides of the boat.
Cockpit
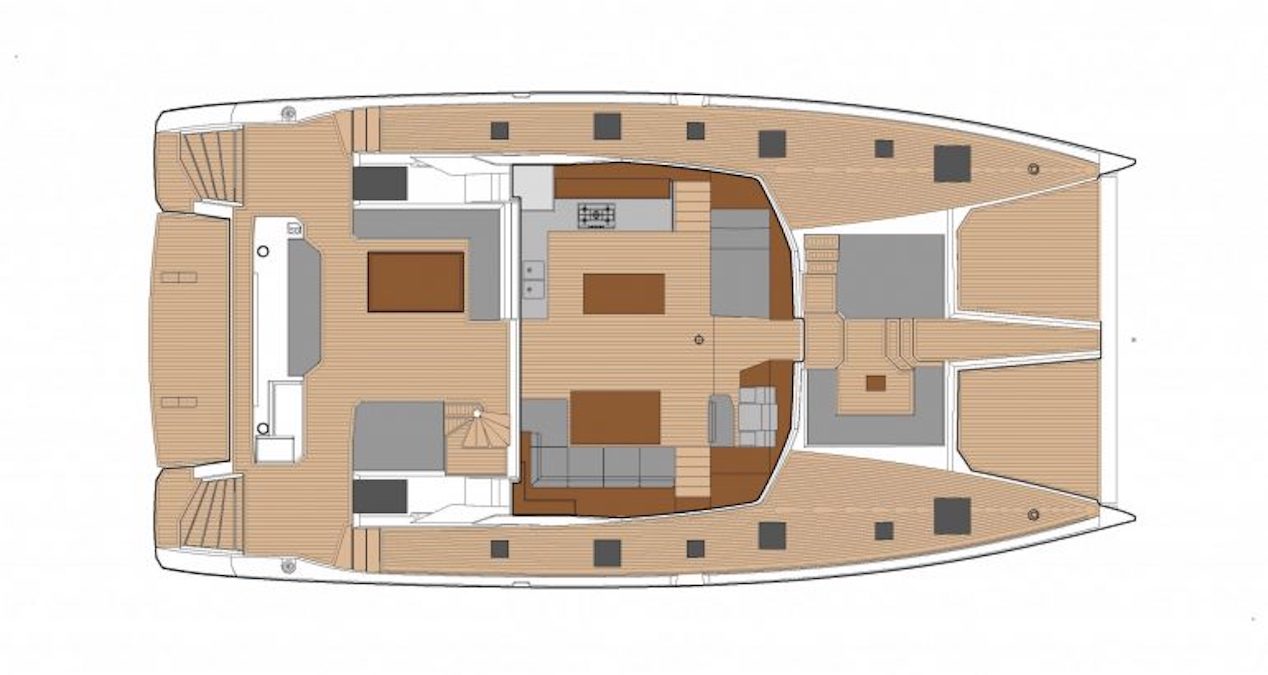
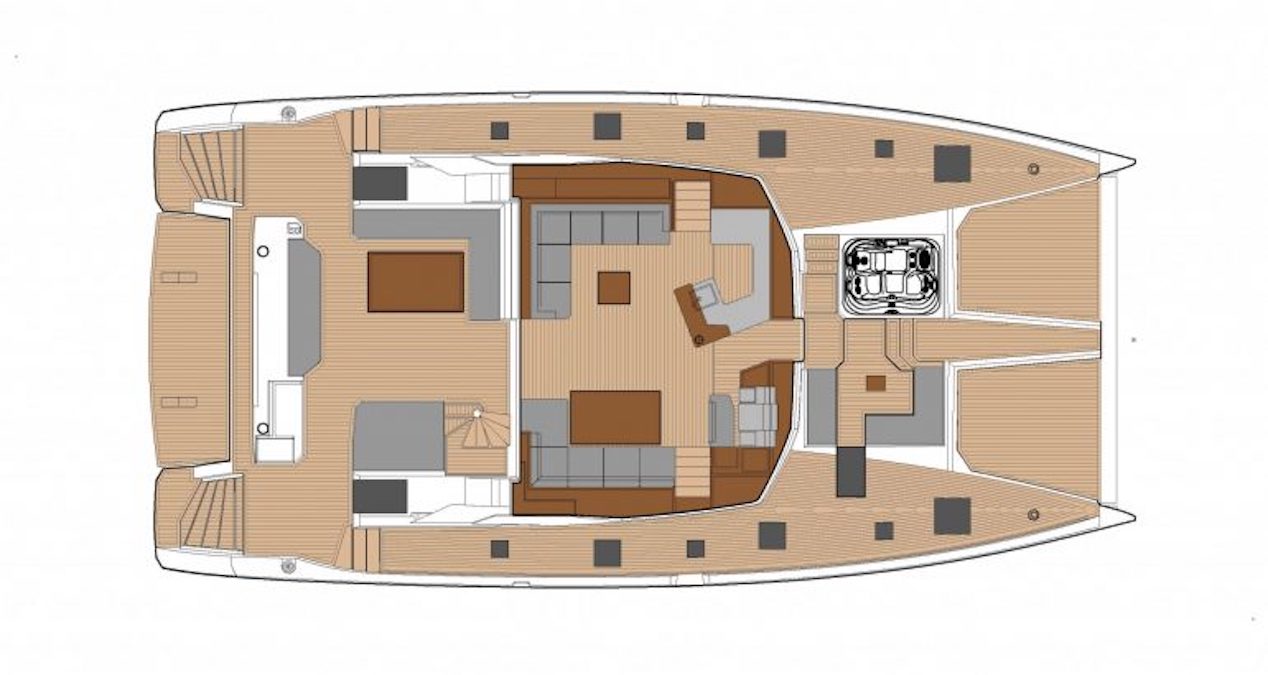
At 36 m2 (388 ft2) cockpit is ginormous and really shows off the fact that the Power 67 has a remarkable 32’3” (9.84 m) beam. There’s opposing seating that consists of a triple wide lounge to the starboard side lying opposite an L-shaped sofa to port that wraps around an ornate solid wood table on dual hi-lo pedestals. Storage is under the seats. The table easily converts from a coffee table to a dining table by rotating it and extending the leafs in addition to having the ability to adjust the height accordingly.
Across the transom there’s a forward-facing bench with more storage underneath. There’s a grilling station to starboard. This includes a sink, refrigeration, storage, serving area and of course the propane grill. Electric is available as an option. An icemaker is under the spiral stairs to the flying bridge. To both quarters there’s line handling gear that includes 22” (55.88 cm) cleats and warping winches.
The entire cockpit is protected by the extended flybridge deck 7’3” (2.21 m) off the deck. Additional protection is provided by a drop-down shade between the aft support stanchions behind the aft bench seat. This can be a blessing in those conditions when the hot sun is coming from behind making outdoor living bordering on unbearable.
Platforms
Stairs to both sides of the cockpit lead to swim platforms. Between the two is an elevated platform that measures 15’ x 4’7” (4.57 m x 1.4 m). There are flip up cradles in the center of the deck allowing for storing a small tender or PWC and launching the same via the platforms hydraulic capability of lowering and raising, and its lift capacity of 500 kg. Of course, this also allows it to serve as a private beach and even a reboarding platform when moored stern to.
Bow
The side decks are another area where the impressive beam of this yacht comes into play with 39” (99.06 cm) to each side between the cabin sides and the rails that come up 33” (83.82 cm). Hatches to the cabins below are flush mounted to the deck and strong enough to be walked on but we’d avoid that at any rate to keep them scratch free for years to come.
The bow has a sunken seating area with both an L-shaped settee and a forward-facing bench seat. Storage is under the seats and between the two there’s a private entrance to the master stateroom… more on that later. To port there’s an optional two-person jacuzzi. A heavy-duty waterproof door provides access to the salon and it gets dogged down in no less than six locations. Three steps lead up to the foredeck.
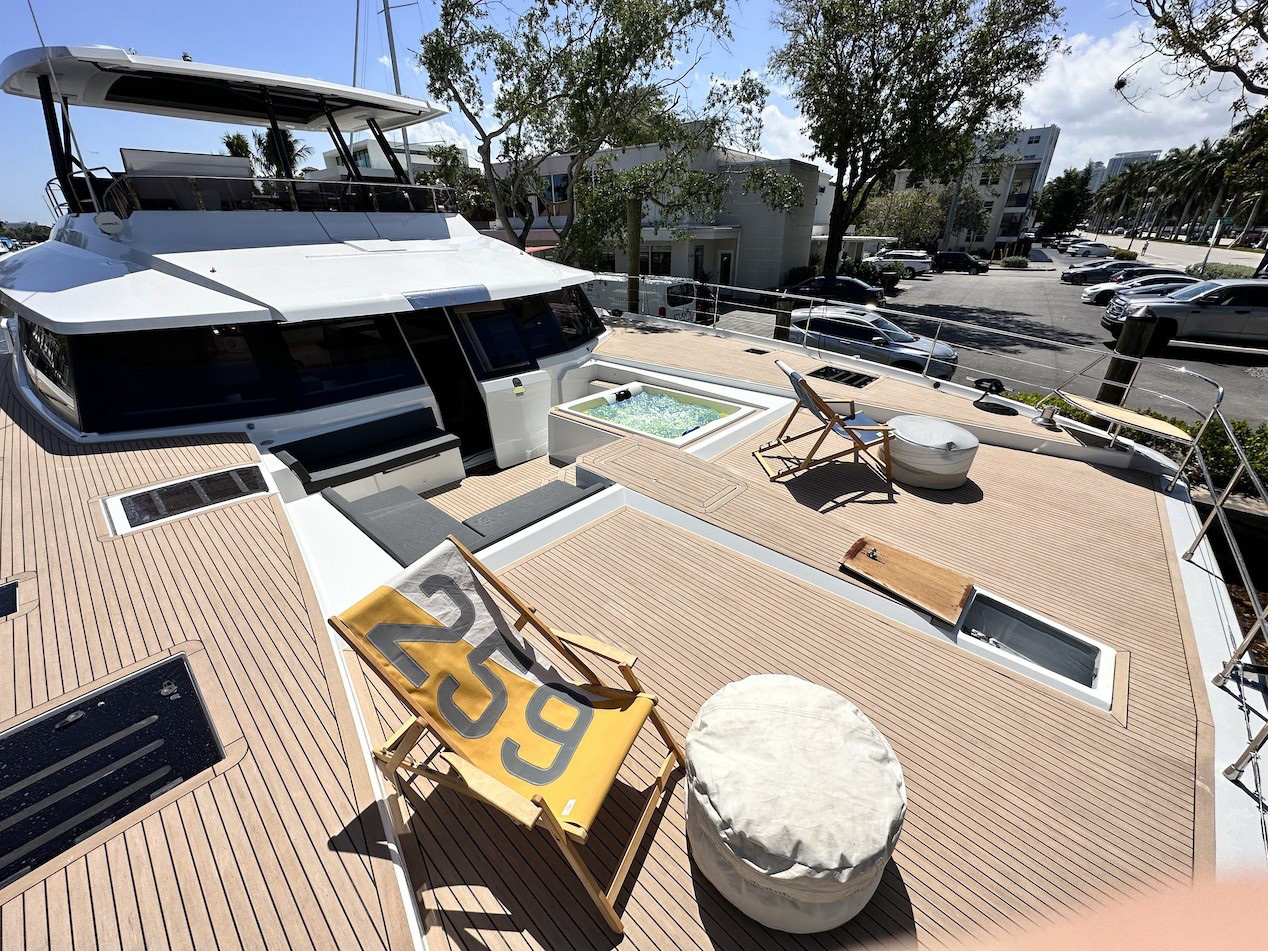
This foredeck is spacious and kept largely open for gatherings or relaxation. Aside from adding deck chairs to the area, there are the usual seats integrated into the bow rails. Warping winches are under each one. In the center are hatches over the ground tackle.
Crew Cabins
Also at the bow are access hatches to crew cabins, one to each side. These are optional features and on our test boat, one side was used as a massive storage compartment while the other was a crew cabin. There’s a single berth running towards the bow. A hull side window does a remarkable job of eliminating the cave-like feeling and adds natural light, in conjunction with the smoked glass of the overhead hatch. There’s a mirror to the forward bulkhead reflecting even more light into the compartment. At the bottom of the ladder there’s a mirror and a sink is recessed into a solid surface counter.
Flybridge
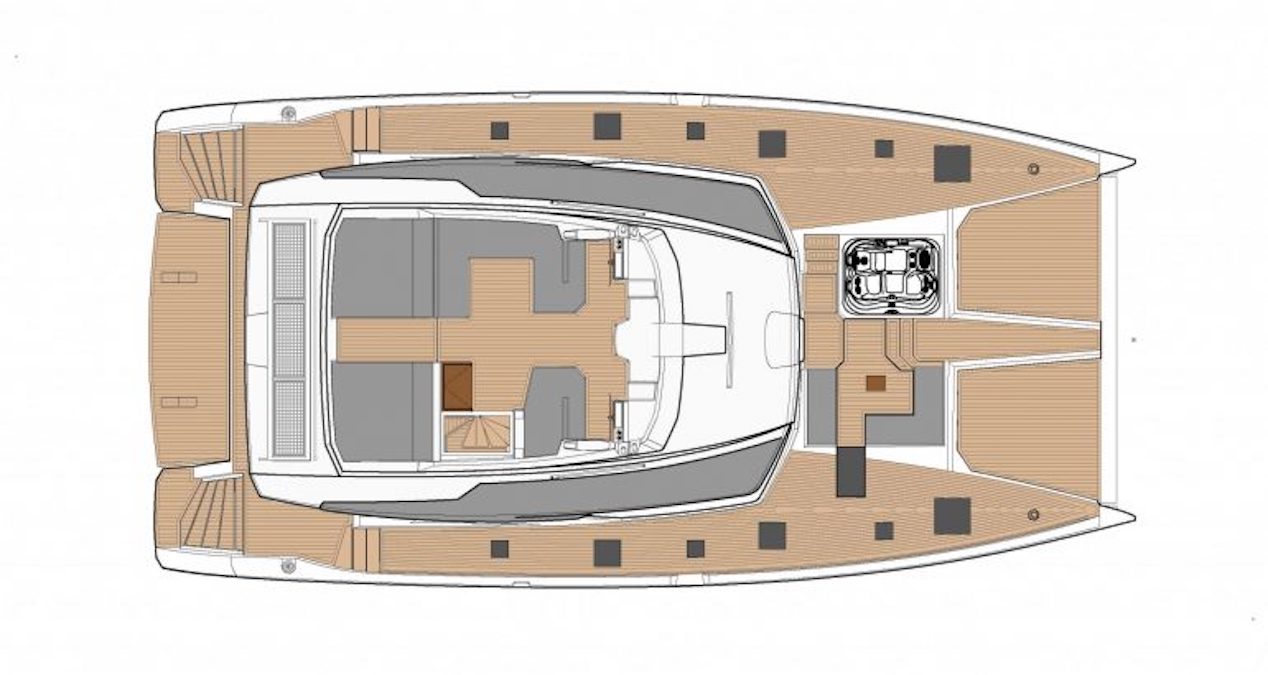
The flybridge is more of a gathering area with a nod to operations. At the top of the stairs there’s a refreshment center with a sink, refrigeration and storage.
At the back of the bridge deck there are two large, 79” (200.66 cm) x 79” (200.66 cm) aft facing sunpads separated by a walkthrough. These could be more functional with adjustable headrests that allow conversion to chaise lounges providing a relaxed view out the stern. They’re surrounded by rails and open to the sky, being aft of the hardtop. Aft of the rails there’s an extension providing the added protection to the cockpit deck below. Atop this extension are solar panels recharging the house batteries.
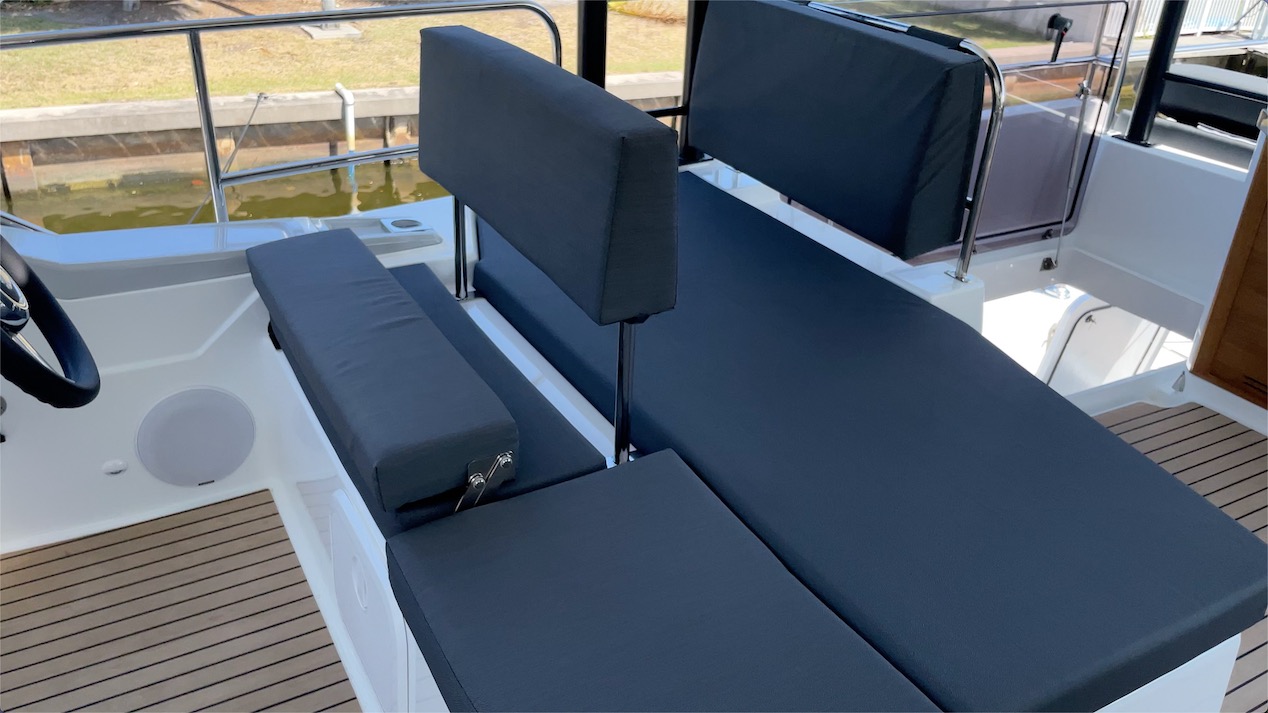
Ahead and to starboard there’s a U-shaped settee wrapping around a solid wood table on a hi-lo pedestal. Storage is under the seats. Across is a bench seat that shares a seatback with the helm. It has another flanking backrest that give this the effect of a bed with protection to prevent falling out. It seems more thought could have gone into this feature. Forward and to port is a forward-facing chaise with a teak multipurpose holder next to the helm console.
The hardtop is 7’7” (2.31 m) off the deck and includes a large, electrically actuated sunroof as well as two manually operated moonroofs with fixed glass.
Helm
This helm is really the operational center of the Power 67. Two large MFD (Multi-Function Display) screens adorn the upper panel. Below is the Volvo Penta display, the bow thruster, autopilot… the usual cast of characters. The engine control and joystick are to the right of the wheel giving a solid view of the whole starboard side when maneuvering. The console is white with black acrylic.
The bench seat is double wide with a single flip bolster and frankly, it leaves a little to be desired. We’d opt for a formal helm chair, possibly with a remote for the forward displays mounted to the armrest.
Interior
We move inside through sliding doors from the cockpit. They slide to the right side, leaving an opening of 6’4” (1.93 m) for a wide-open transition. And if we were impressed with the 67’s beam from the outside, it just didn’t prepare us for the inside. It’s massive and well-lit from the surrounding windows giving nearly 360-degree views. The open feel is supplemented with the 6’11” (2.11 m) high ceilings.
Galley
There are two choices for the galley location… down or up. Down will have it placed midships to the port side. This will be more of an attractive option for the charter set where the crew is to remain removed from the guests. That being the case, the location where the galley is now would be another L-shaped sofa surrounding a coffee table.
Our test boat had the “up” location and this will appeal to the owner/operator that chooses to remain part of the gatherings… much like the family kitchen being the most popular spot in the house.
It's L-shaped and shows no shortage of storage solutions. The solid surface counter is fabricated in-house. Features include a double-basin stainless steel sink and a drying area alongside has channels to allow drainage into the sink. Our test boat had a five-burner gas stove, and an electric induction version is available. Below and to the end adjacent to the entry there’s a refrigerator and dishwasher. A convection oven is below the propane stove. At the aft end, there are sliding glass windows that open the galley up to the cockpit area and serves to combine the inside with the outside by adding another 5’ (1.52 m) to the opening that the sliding glass doors provided.
An island adds to the utility. Facing the galley there’s a larger and more dedicated refrigerator and freezer. Now that makes two refrigeration units but with this being a distance cruiser, that’s not enough. So… down below to port, just ahead of the stairs, there’s another full-sized refrigerator/freezer.
The island countertop has rounded edges that continue the theme we see throughout of no sharp corners or edges. At the back side, that is to say, the side facing the salon to port, there’s a 50” (127 cm) TV on an electric lift.
Salon
The salon features begin to the starboard side where there’s an L-shaped sofa wrapping around a solid wood table with expandable leafs on a hi-lo pedestal. The sofa seating is supplemented with movable ottomans and this area also serves as a dining table for eight.
Additional seating is forward and to port. Here, a chaise lounge makes a nice spot to kick back and be surrounded by windows. As an alternative, this can be swapped out for a wetbar.
Lower Helm
Being a distance cruiser, it’s likely that the Power 67 will be spending the bulk of her time on autopilot, with nothing around but nature. That said, the lower helm is more of a monitoring station and captain’s workstation than a place to operate the boat from. Basically, the only ingredient missing from this location is a wheel. A large screen takes center stage on the panel. Surrounding it are dual multi-data displays, the autopilot screen and a monitoring screen. To the side are the engine controls and past that are two generator controls. This is all combined in a desk with storage under the screen in the form of a hinged hatch. Another is to the side and drawer storage is next to the occupant’s legs. The double-wide seat is minimalist and in bench form. We’d opt for an actual helm seat from Stidd or Pompanette.
Accommodations
As we move to accommodations, we have choices of layouts that consist of a 5+2 or 4+2 plan, all with ensuites. Regardless of the layout chosen, all staterooms are identical in dimensions and features, with the exception of the master that also includes a desk, a larger head and a private entrance to the bow. But otherwise, the section where the berth is located… identical to the other staterooms.
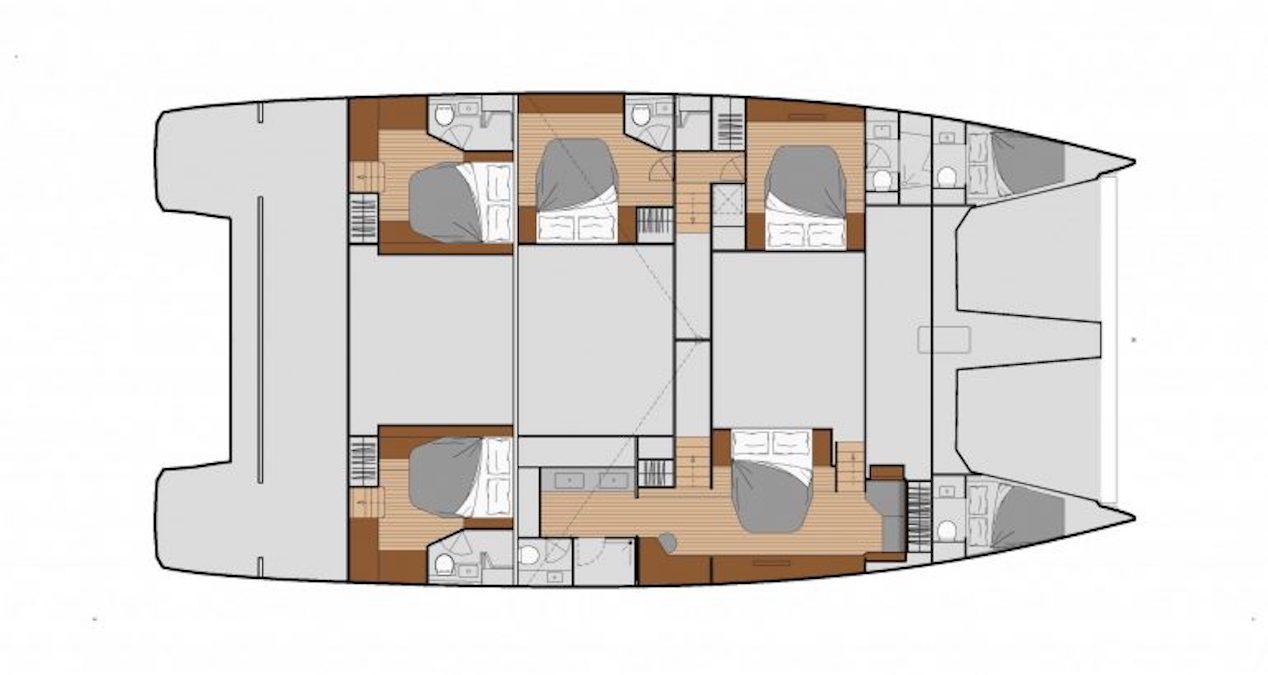
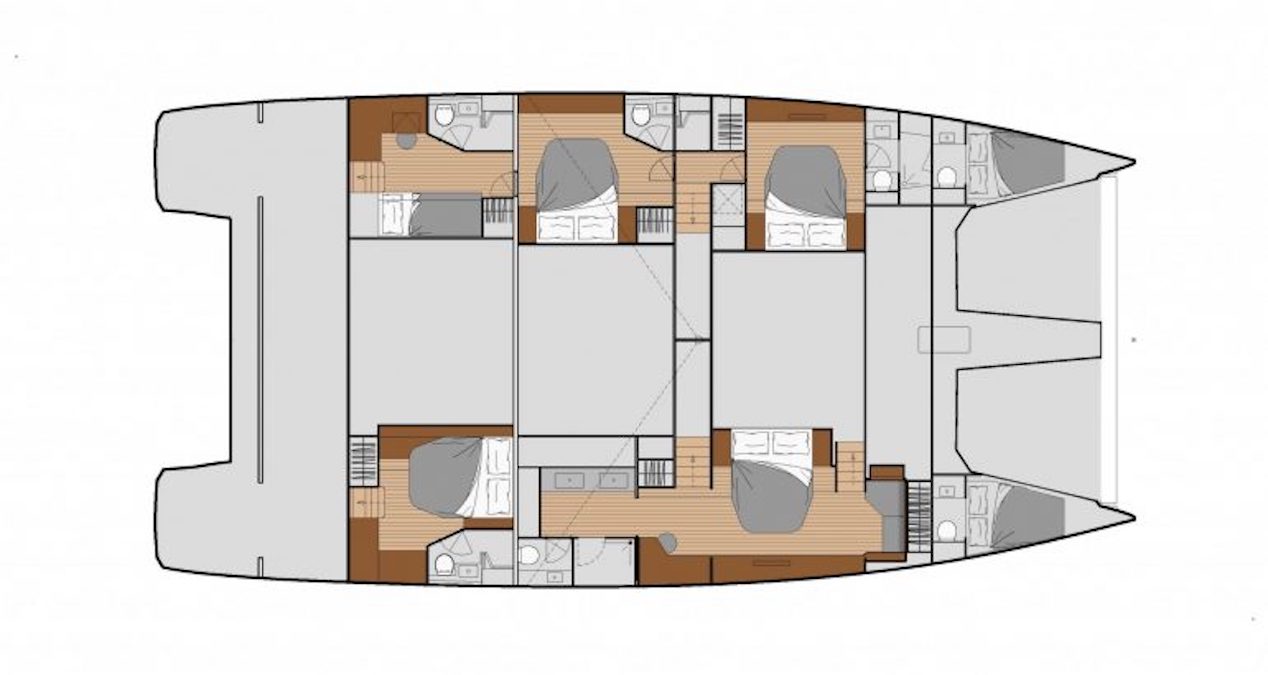
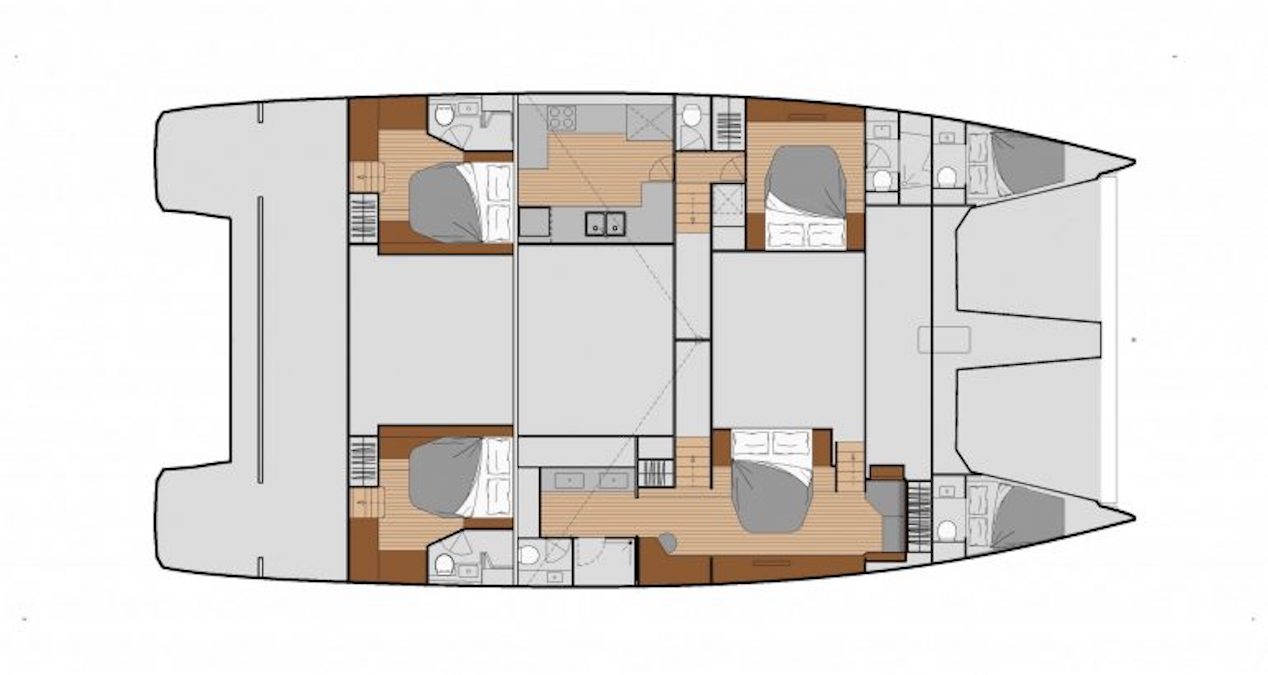
Master
In all layout versions, the master remains the same. At 22 m2 (237 ft2) it’s literally a private suite. Access stairs are at midships to the starboard side and the berth is forward. It’s mounted athwartships and faces a hull side window with an integrated portlight. The berth is 78” (198.12 cm) x 72” (182.88 cm). Storage is under the window along with a TV on an electric lift. Drawer storage is under the berth. Additional storage is in nightstands. The headboard is upholstered in leather and recessed into the bulkhead. Air handling vents are to the sides of the recess. Ceiling height is a stunning 7’ (2.13 m) off the deck and 4’9” (1.45 m) over the berth. That’s more than we’ve seen on megayachts.
At the forward bulkhead is a pair of settees, which together form a chaise. Storage is above. It’s at this forward section that there is also a set of stairs creating a private entrance to the bow. This is a remarkably clever addition when one considers the lack of privacy a vessel secured stern-to in Med Moor fashion. Here, there’s secluded access, away from prying eyes, to what could be considered a balcony. There’s even the aforementioned option for having a two-person jacuzzi here.
Moving aft we are now differentiating the master from the remaining staterooms. This is all only in the master. There’s a desk, and as this is an owner/operator’s yacht, there is a secondary display for the vessel monitoring. This is under another hullside window. Turn around and slide the door to the private entrance, with its full-length mirror, closed and it reveals a hanging locker.
Further aft there’s the master ensuite. To the inboard side there are his/her sinks recessed into the L-shaped solid surface counter. Above, the full bulkhead is mirrored with storage behind and that continues aft over the L of the counter. Additional storage is below. To the outboard side there’s a glass enclosed walk-in shower with a hull side window and an overhead hatch for ventilation.
Guest Staterooms
To the port side of the salon there’s another set of stairs to the guest staterooms. If we haven’t said it enough, we’ll say it again… they’re identical to the master in size and scope. Choose from one stateroom here, and a galley down, or two staterooms. That’s where the four- or five-stateroom choice comes into play.
Aft Staterooms
There are two staterooms aft to each side and they are accessed from vertically lifting hatches in the cockpit and rather steep stairs make these applicable to the younger set. Gramma and Grandpa can have the more traditionally accessed staterooms.
Don’t feel shortchanged by the unusual entrance to these staterooms. They’re actually quite nicely laid out. Each is a mirror image of the other. Berths measure 78” (198.12 cm) x 62” (157.48 cm). There’s 6’7” (2.01 m) of headroom and that translates to 4’3” (1.3 m) over the berth. There’s a slight drop down to one side of the berth so that lowers the space over the berth to 3’2” (.97 m). A desk is to the outboard side, right under a hullside window. A storage cabinet and shelves are alongside the entry stairs. The ensuite head includes a walk-in shower. Again, this is all repeated to the opposite side.
Observations
It’s easy to see the Power 67 for the cruising yacht that she is, but she would also have broad appeal to the liveaboard set with her massive internal volume. With five staterooms there’s ample opportunity to configure one, or more, into alternative purpose rooms… think exercise room or home office, a secluded den or utility room.
However you choose it, there’s no denying that this is an eye-catching yacht with so much to offer. Much more than the sum of her parts.

