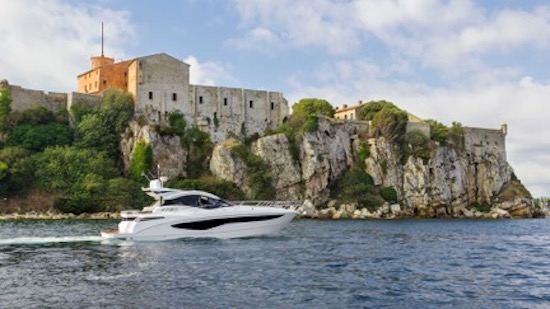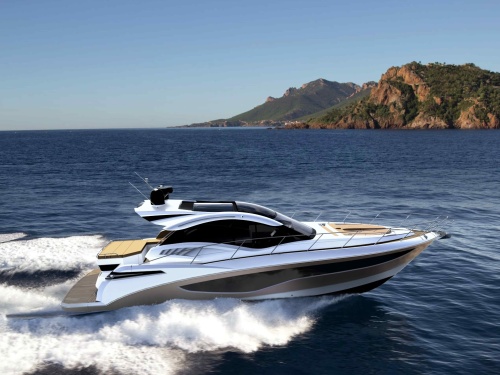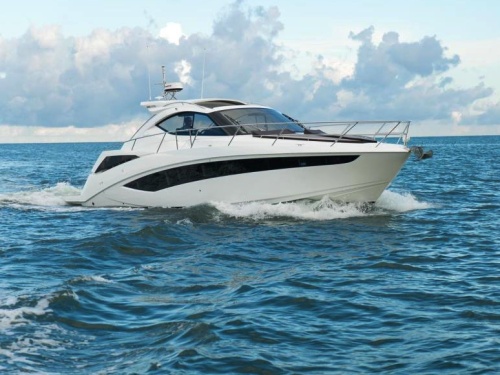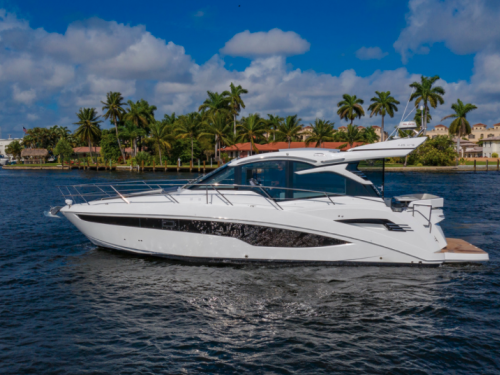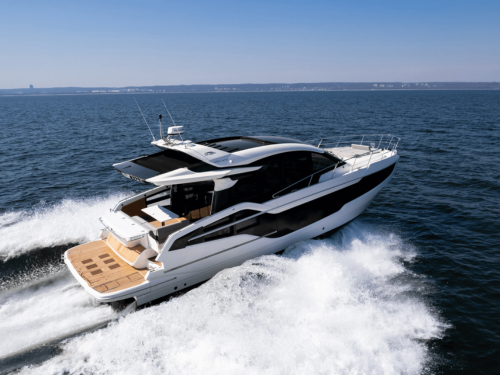Access More Boat Tests
Already have an account? Login
Galeon 485 HTS (2018-)
Brief Summary
The Galeon 485 HTS is a two-ensuite express with bold styling touches and some unique engineering including a sliding door that drops into the deck, creating a seamless passage from cockpit to the front of the salon.
Specifications
| Length Overall | 49' 2" / 14.98 m |
|---|---|
| Beam |
13' 11" 4.25 m |
| Dry Weight |
30,975 lbs. 14,050 kg |
| Draft |
47" 120 cm |
| Deadrise/Transom | 16-deg. |
| Max Headroom | N/A |
| Bridge Clearance |
16' 9" 5.10 m |
| Weight Capacity |
37, 920 lbs. 17,200 kg |
| Fuel Capacity |
317 gal. 1,200 L |
| Water Capacity |
122 gal. 460 L |
Engine Options
| Tested Engine |
Currently no test numbers |
|---|
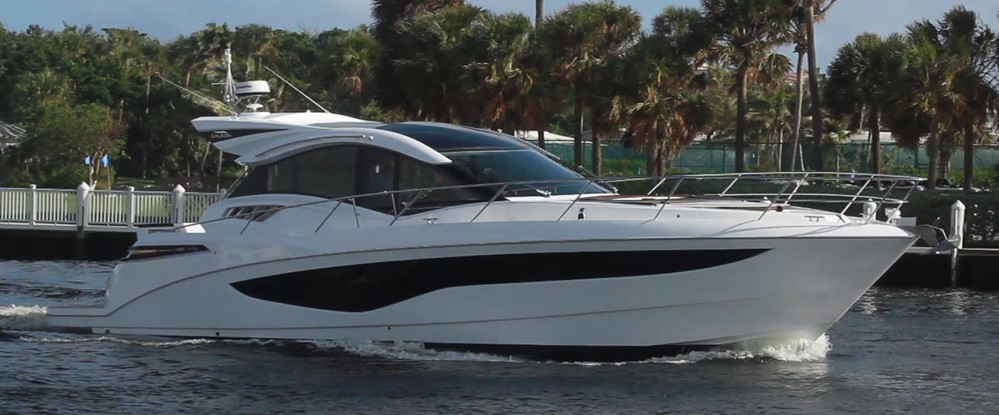
Mission
Galeon’s mission with the 485 HTS was to provide a sport-oriented, open-deck yacht experience that can also deliver comfort, luxury, and modern design. The hydraulic swim platform, tender garage, and power options suggest optional sport-friendly appointments. The natural-light focused design, extensive storage, and ability to convert two distinct cockpit/salon spaces into one, seamless indoor/outdoor space speaks to a mission for Galeon across their range of models.


Major Features
- Swim Platform. The swim platform on the 485 HTS, extending 4’ out from the transom, can handle a tender. The optional hydraulic capabilities truly bolster those capabilities and help make the platform double as a “teak beach” when at anchor.
- Transom Garage Standard. A tender garage comes standard on the 485 HTS, giving the boat a versatility in the type and location of the excursion, as well as improving watersport activities for guests onboard.
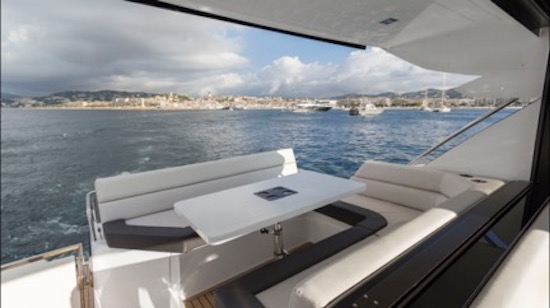
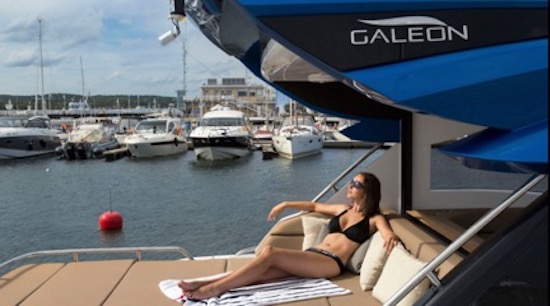
- Optional Cockpit Seating Designs. The tender garage on the 485 HTS comes in two sizes, which impact the design of the cockpit. With a smaller garage, the cockpit has U-shaped seating around a cocktail table; the larger option sets the seating up higher, as a “sun deck,” and comes as one large sun pad with removable cushions that can swap in a pedestal table.
- Bow Lounge Retractable Awning. A canvas material, it can easily pull open or retract. This adds great utility to the yacht.
- Teak Deck in Cockpit.
- Solid Wood Doors Below with rubber gaskets around the door frame that eliminate rattles while underway and make cabins more soundproof.
- Air Conditioning. is provided by Domatic and is 44,000 BTUs.
- Stainless Steel Tanks. Both fuel and water tanks are stainless steel, something we rarely see in class.
- World-Class Joinery Work. The Dark Walnut joiner work throughout the vessel is top quality.
- Fit-and-Finish. The build of this boat from bilge to the radar arch abaft is virtually all best in class.
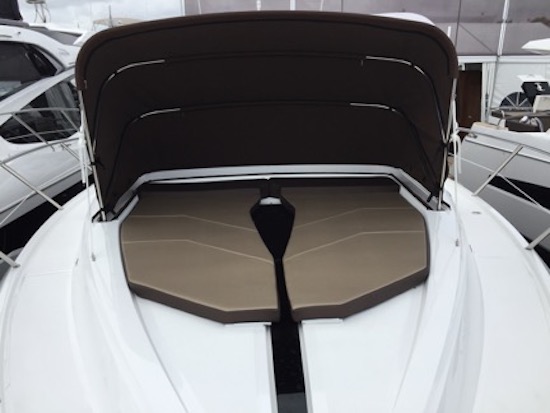
Inspection
Swim Platform
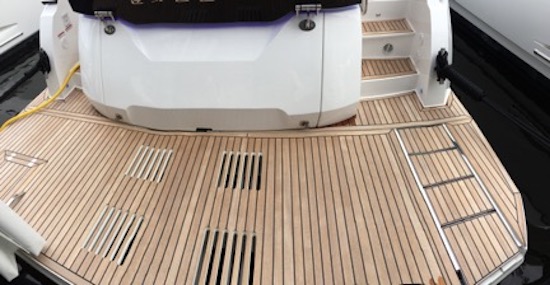
The swim platform on the 485 HTS extends out 4’ (1.22 m) from the transom, with its teak decks and optional hydraulic platform. Teak steps are to port and starboard, with the starboard set accessing the cockpit, and the port side accessing the side decks.
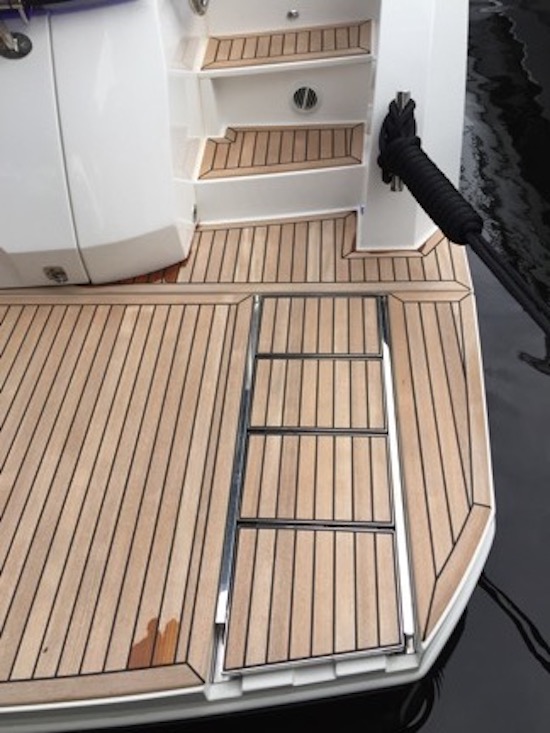
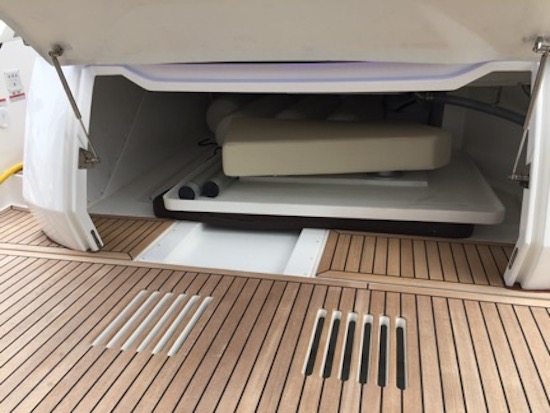
To port is a concealed reboarding ladder with stainless steel rails to each side. A tender garage is in the center of the transom and is accessed by manually lifting the hatch after releasing turn and lock latches to both sides. The latches holding the hatch down come via remarkably beefy hinges.
At the starboard steps is a freshwater shower.
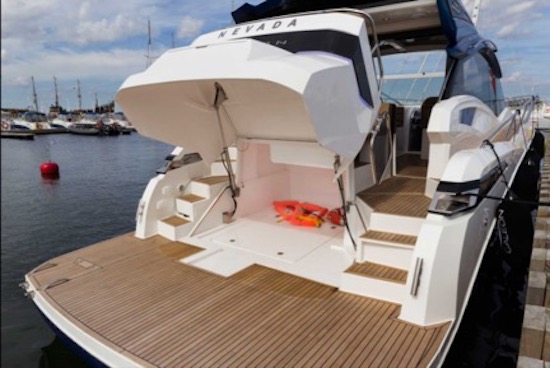
Cockpit
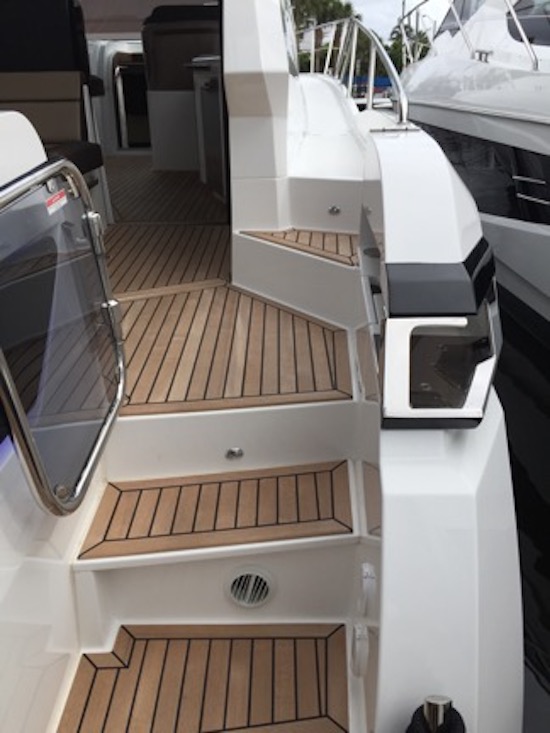
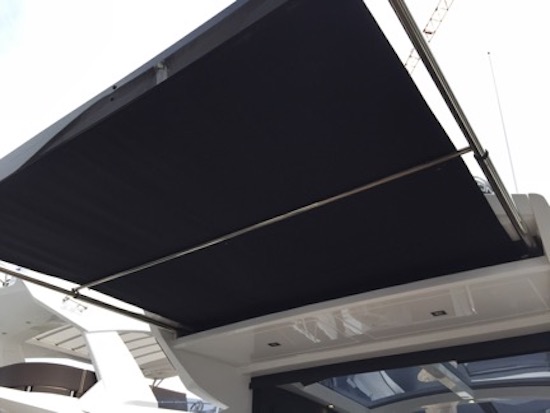
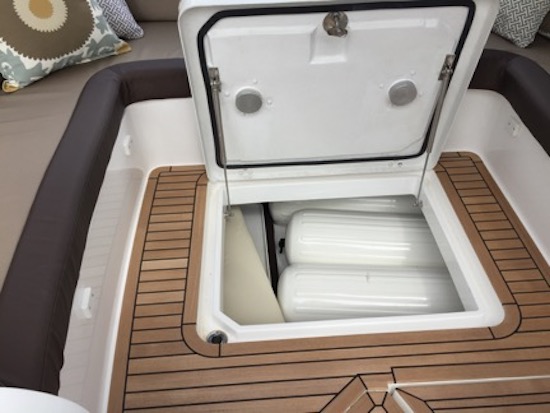
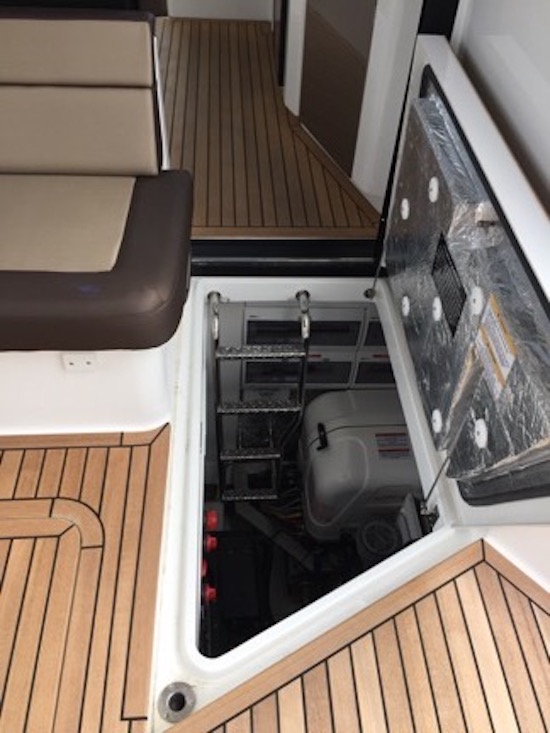
The cockpit is protected by a retractable awning that extends 6’ (1.83 m) out, sufficiently covering the cockpit area. A hatch in the middle of the cockpit deck opens up for tossing items onto the tender from above. Another hatch just to starboard provides access to the engine room.
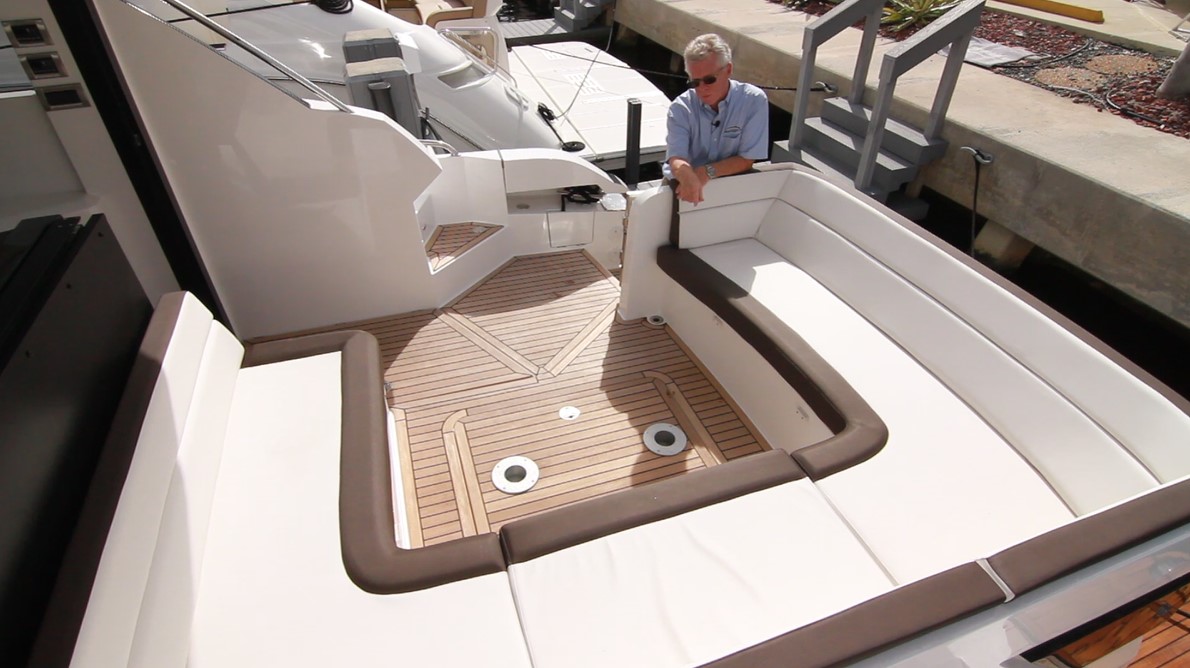
The cockpit seating space is versatile -- by selecting a small transom garage, it can be a U-shaped design wrapping around a pedestal table, with empty space under the port side section of the seating serving as a spot for a carry-on cooler.
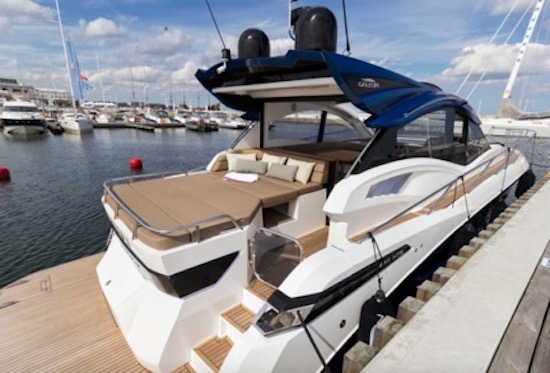
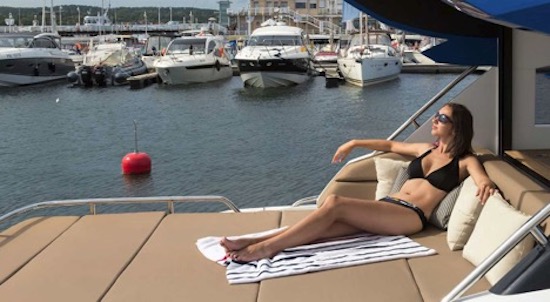
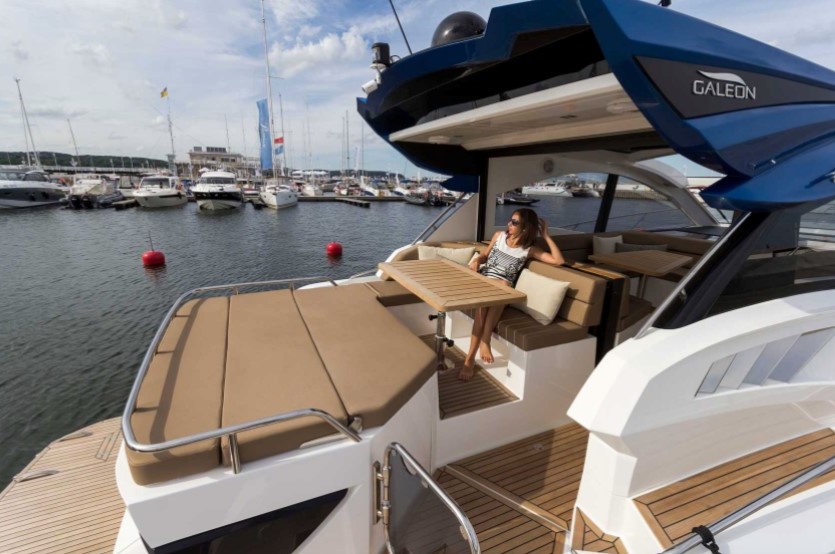
With the larger, standard tender garage, the cockpit seating comes as a large sunpad versatile with filler cushions that can accommodate a removable cocktail table. Fully converted it is one large sunpad, covering the better part of the cockpit’s footprint.
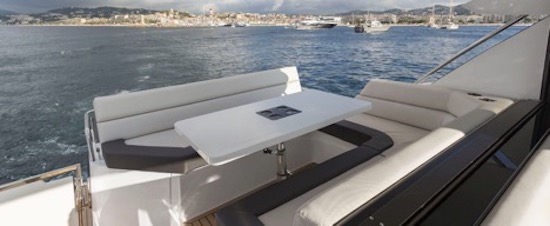
Salon
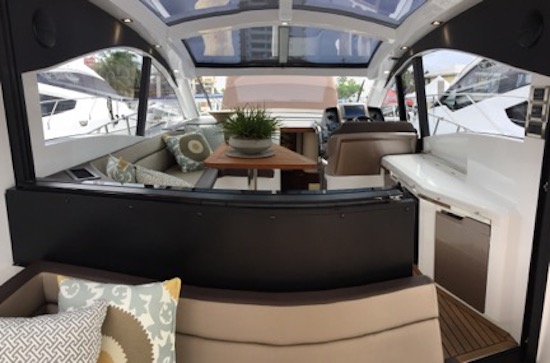
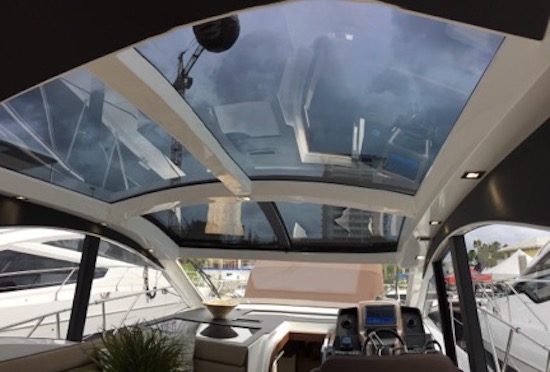
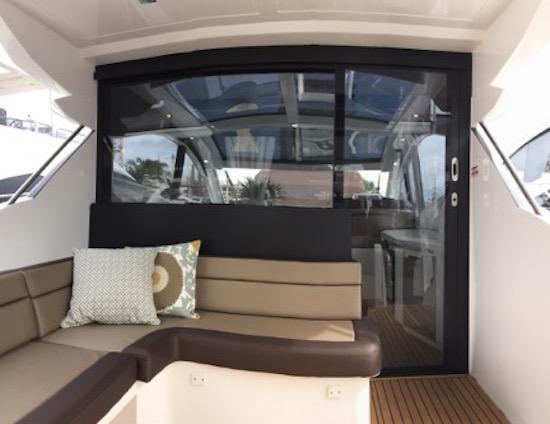
Entry to the salon comes from sliding door to starboard that, when opened, provides an entrance 2’3” (.69 m) wide, and headroom in the salon comes at 6’11” (2.11 m). Once inside, a switch on the starboard bulkhead lowers not just the partition separating the cockpit and salon seating, but the entire door, which drops down entirely into the bulkhead at the front of the engine compartment below.
When this is lowered, there is no aft bulkhead at all, creating one seamless space from salon to cockpit; interior to exterior. When this is combined with opening the helm’s side window and the forward sunroof, the whole area is swept by the prevailing breezes.
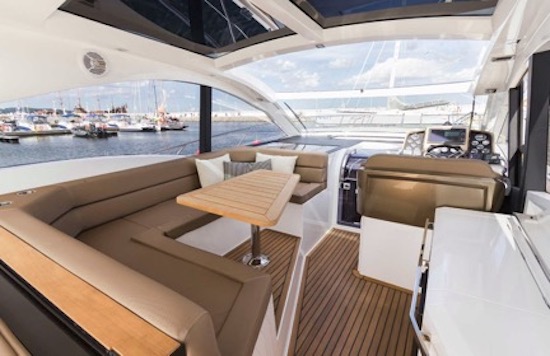
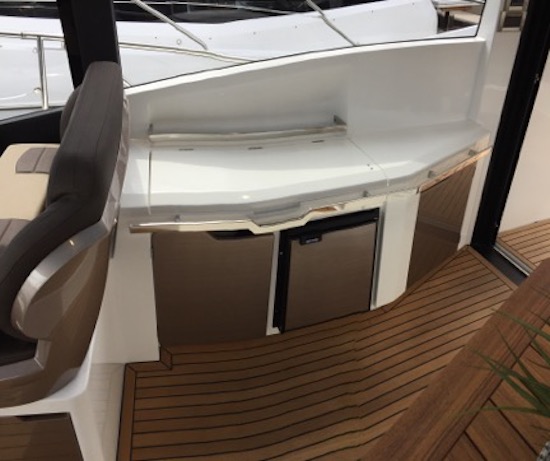
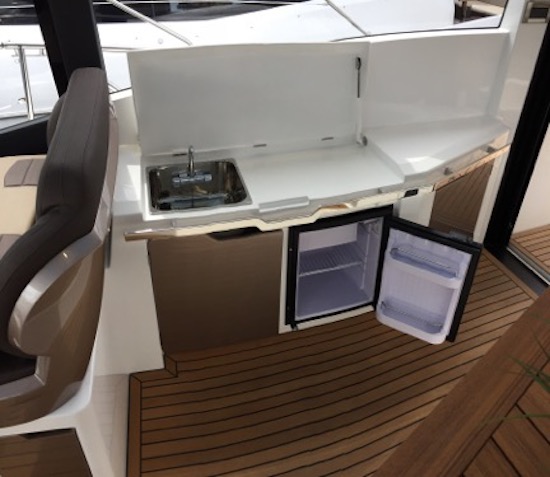
The salon has U-shaped seating aft and to port, wrapping around a pedestal table. The natural light theme continues via the massive hullside windows. To the starboard side is an entertainment/refreshment center that includes a refrigerator, sink and faucet, and an open space that can be upgraded to include an electric grill.
An artfully designed rectangular stainless steel rail extends across the front, echoing design lines seen below deck in a very innovative way. To the outer bulkhead is another storage area surrounded by another rectangular stainless steel rail.
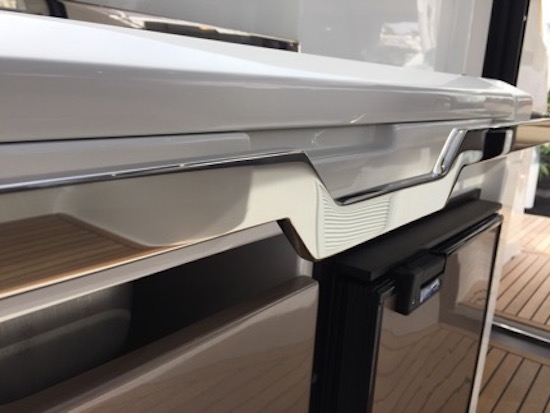
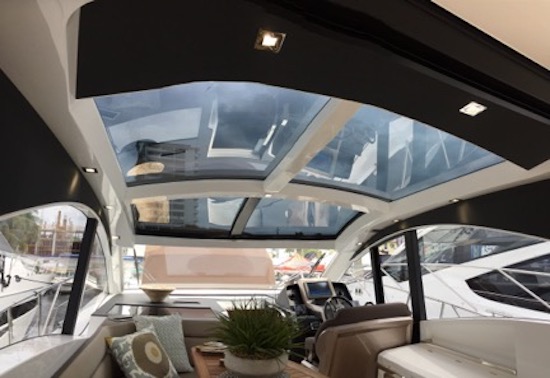
The skylights in the salon are smoked glass and let plenty of light in, but can also be opened to let in even more. They’re surrounded by LED lighting to both sides for night time entertaining as well.
Helm
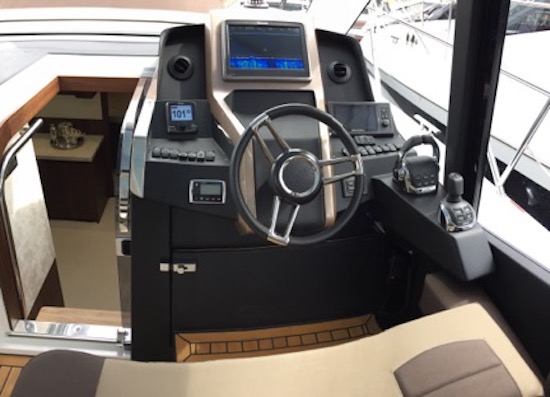
The helm is to starboard and is all rubberized black (making them non-skid and heat absorbing) with a bronze colored centerpiece. A 12” (.31 m) Raymarine display is center on the forward panel, with A/C vents to both sides of the Raymarine. Moving down, a Raymarine autopilot control is to port and Volvo Penta EVC display to starboard. Also to starboard are trim tab controls (standard), with electric rocker switches to both sides of a sub-panel. Further to starboard holds the Volvo Penta digital engine controls as well as the standard joystick.
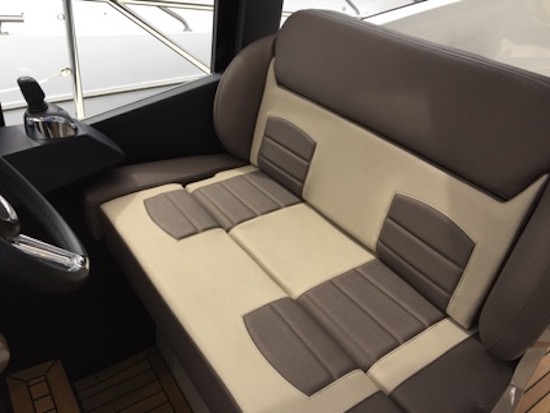
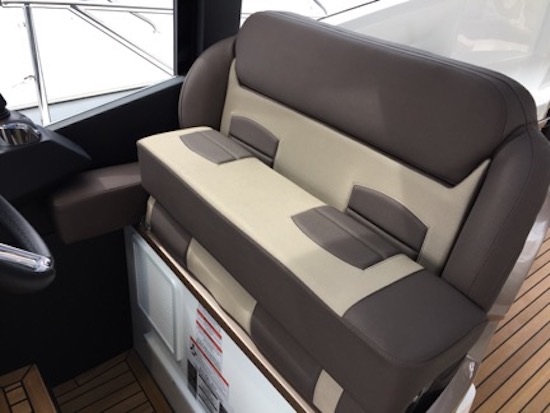
The helm seat is double wide at 34” (86.36 m), with 6’7” (2.01 m) of headroom at the helm station. This is important because many European boats in class do not have enough headroom to stand at the helm.
At the bottom of the dash console is a teak-surfaced step that can drop to raise the deck at the helm 8.5”, and the helm seat has a flip-up bolster as well.
The sunroof is broken into two panels in the salon, with the forward panel being above the helm station; opening. To port and forward the dash are smoked glass panels looking down on the lower deck atrium below. These panels can be closed off with shades from below; left open they flood the lower space with natural light.
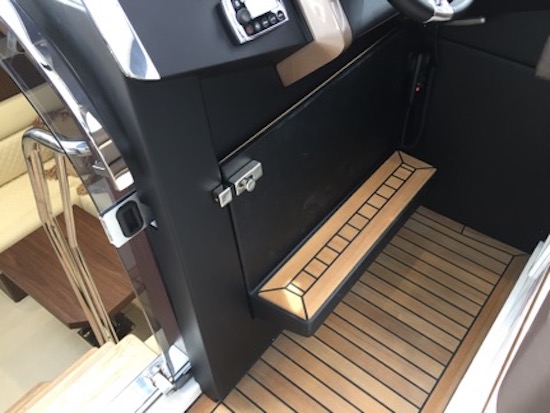
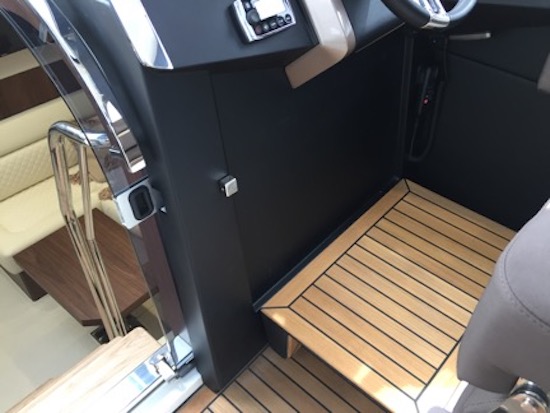
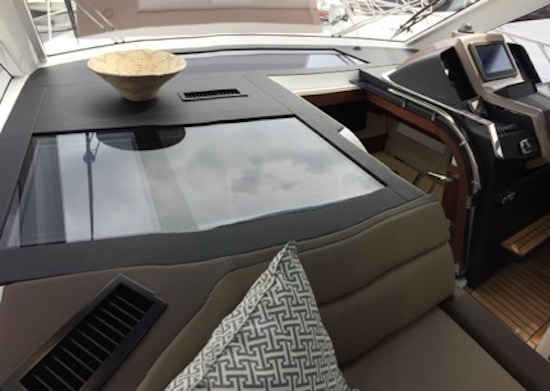
The windshield on the 485 HTS is one piece, creating good forward visibility. It is 9’ (2.74 m) wide by 4’8” (1.42 m) high.
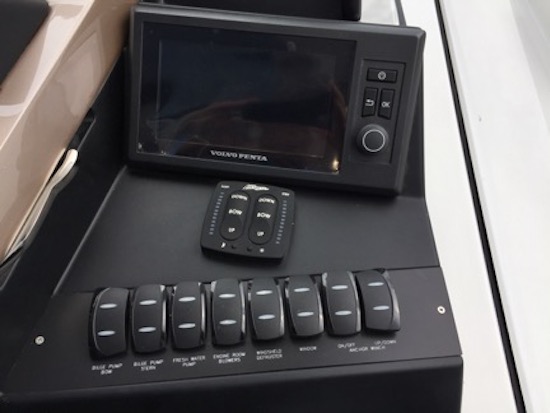
Lower Deck
Lower Deck Salon
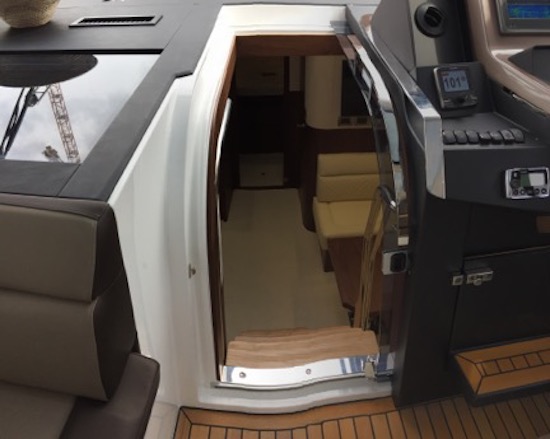
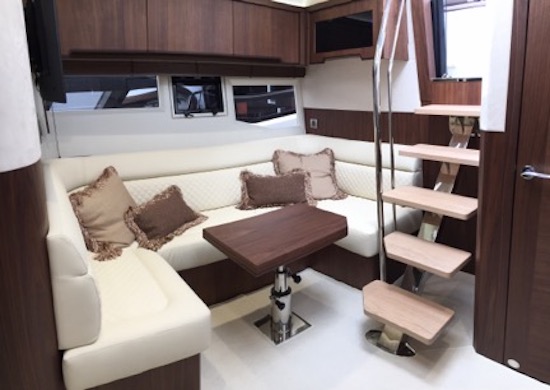
The lower deck is accessed from a center-mounted companionway that is a floating tread staircase, behind a smoked glass sliding door with the stainless steel guide rail to starboard. Upon entering the lower deck, “U” shaped seating is to starboard, wrapped around a pedestal table that can adjust in height.
The upholstery on the starboard seating is Ultraleather with diamond-patterned doubled hand stitching. Hullside windows just below wood cabinet storage have a center opening portlight.
A 32” HD TV sits on the forward bulkhead. The 485 HTS also comes with a 44,000 BTU Dometic MarineAir air conditioning unit standard, with vents throughout the boat.
The decking for the interior comes with a choice of Striped Walnut or Misty Grey, with an interior color design choice coming in either white or beige.
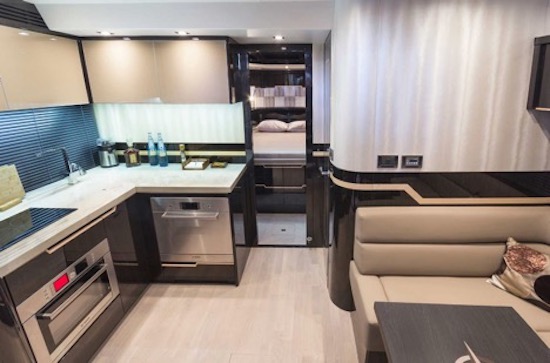
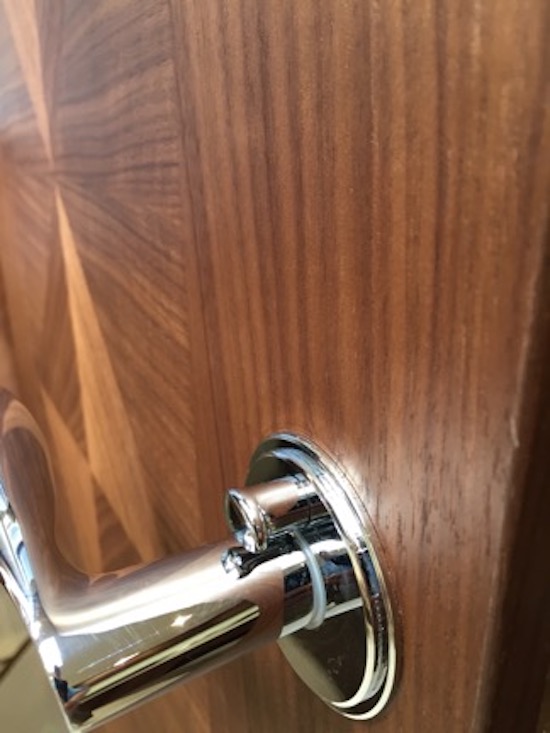
The lower deck is where one starts to notice all of the doors are solid wood, with inlaid diamond pattern design and heavy, sturdy construction. Each door closes against door jambs that are lined with rubber, closing effortlessly with outstanding fit and finish. The Galeon boats are known for their “no-rattle” design, and our experience found this reputation to be well-deserved.
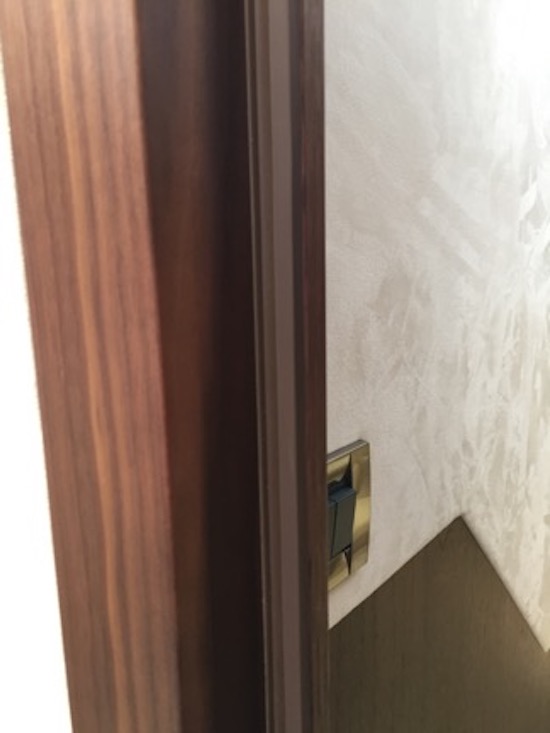
Bulkheads and overheads are also upholstered in Alcantara suede to go along with the high-gloss woodwork throughout the lower cabin.
Galley
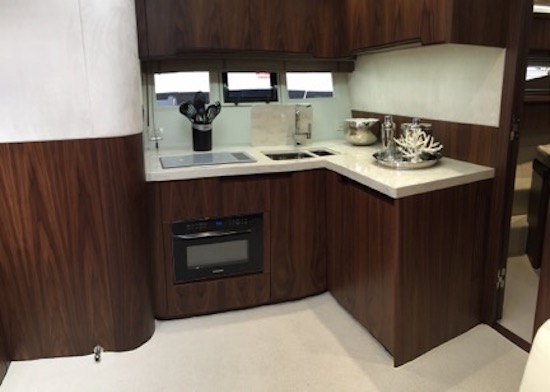
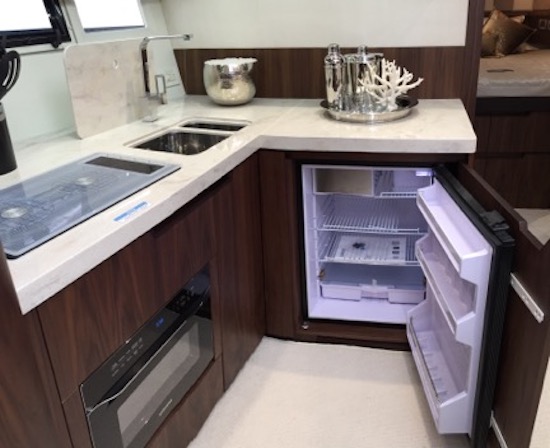
The galley is to port, and is an L-shaped space. It has Corian countertops, a double basin sink that can be covered for more counterspace. When the cover is removed it has a convenient home behding the faucet for storage. Hullside windows above the counter include an opening portlight in the same fashion as the opposite bulkhead.
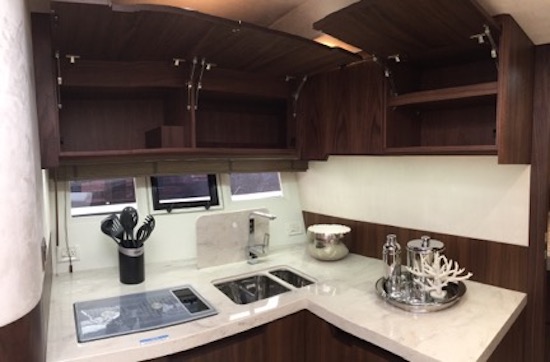
Four storage cabinets sit above the windows (which have shades), and below the countertop sits the microwave, refrigerator, and additional storage. The refrigerator is 4.86 cu. ft. (130 L) and has a freezer compartment.
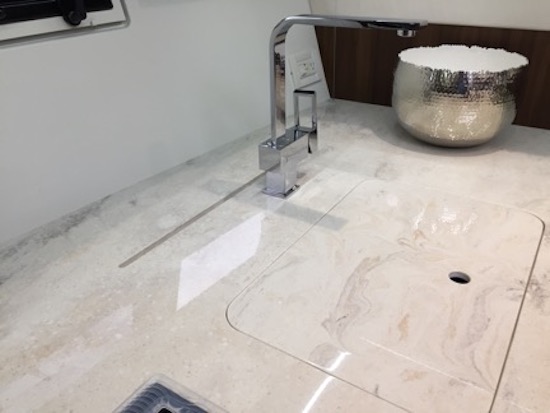
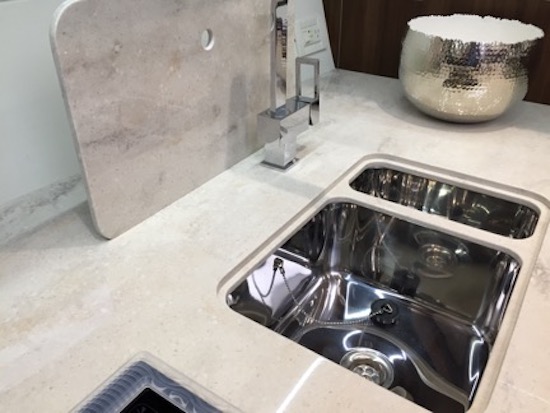
Master Stateroom
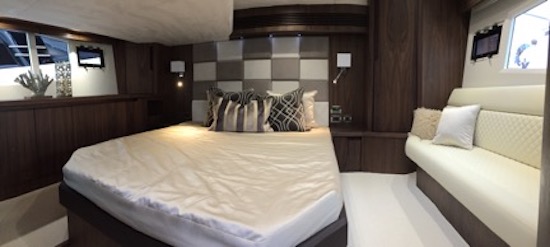
The master stateroom is aft, and encompasses the full beam of the boat. The berth is queen-sized and mounted on the center line with a decorative headboard and reading lights on each side. An HD TV is mounted to the forward bulkhead facing the berth.
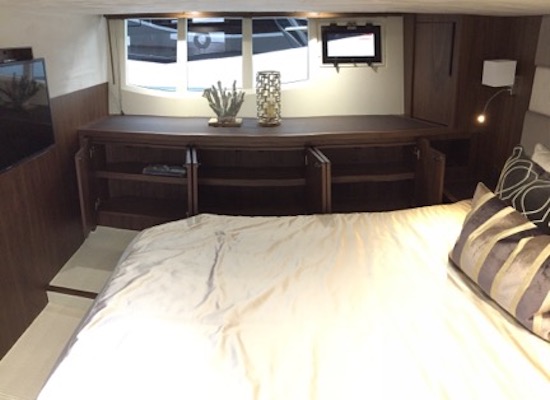
A storage credenza sits to the starboard side with six doors opening to shelved storage. Just above the storage are three vertical hullside windows with opening portlights on the aft end. The hullside windows and opening portlight repeat on the portside as well. The bulkheads and overhead are, like the rest of the 485 HTS, upholstered in Alcantara suede.
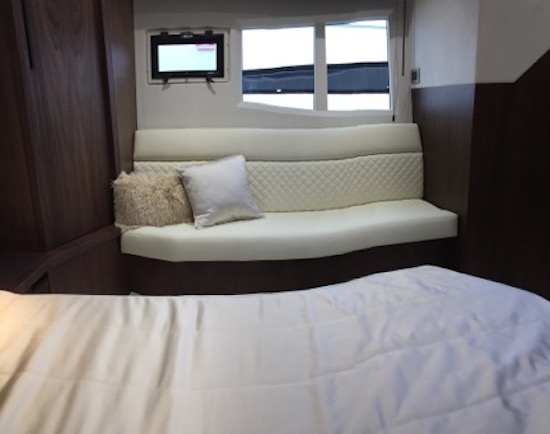
To port is a sofa measuring 5’6” (1.68 m) wide, providing a view out of the hullside windows from the Ultraleather, diamond pattern stitching. There are drawers in the built-in nightstands to both sides of the berth, and a hanging locker is to port with the suede upholstery on the bulkheads extending even inside the closet.
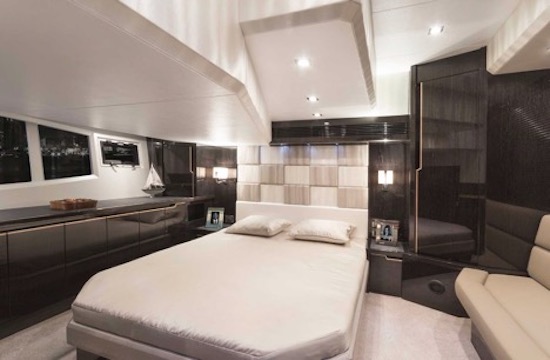
Master Head
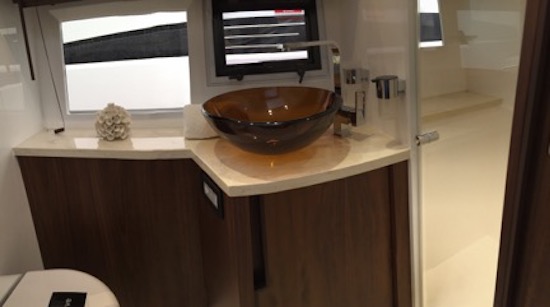
The master head is located at the entrance to the master stateroom and features an L-shaped Corian counter with tinted vessel sink. Large hullside windows are just above the counter, with an opening portlight as well. Mirrored cabinets sit above the windows, with the head on the aft end of the space and the walk-in shower forward through the glass door.
The shower features a removable shower head. A full-length mirror is on the back of the head door, inlaid into the wood.
VIP Stateroom
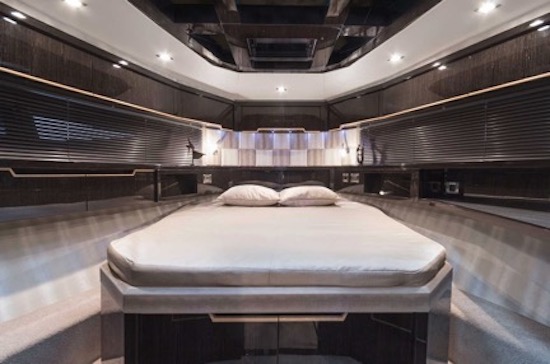
The VIP stateroom is forward, in the bow, and is a queen-sized island berth with access on both sides via a small carpeted step. Galeon makes excellent use of space on both sides of the berth, placing storage cabinets both above and below the hullside windows.
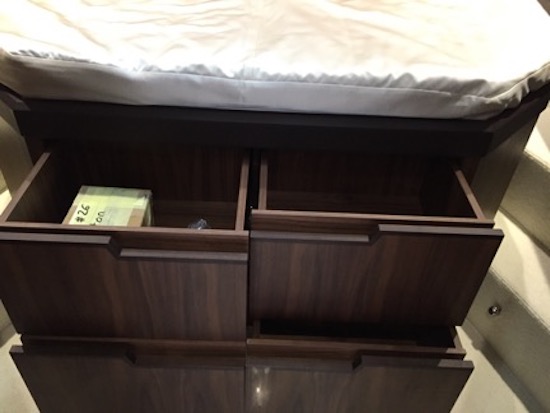
A hanging locker is to port, while the opposite side has entrance to the shared day head. A decorative headboard has dual reading night lights, while climate control panels sit bedside as well as recessed space with charging capabilities for electronics. Storage drawers are just below the berth as well.
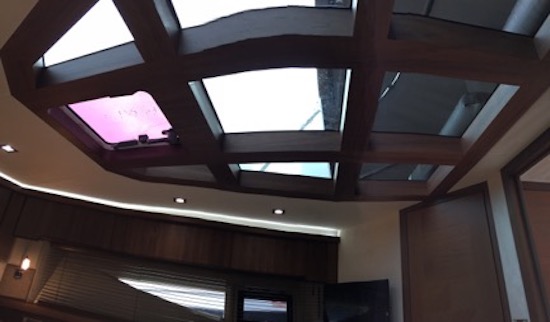
Above all is a skylight with nine glass panels divided by 4” (10.16 cm) wood beams. Overhead clearance at the entrance to the VIP stateroom is 6’8” (2.03 m), with 3’8” (1.12 m) above the berth itself. An HD TV is mounted on the aft bulkhead, and the portside storage countertop extends out to create a small deskpace.
Shared Head
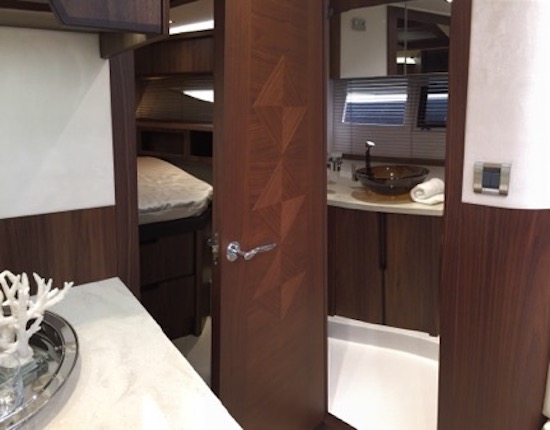
The day head is accessed just across from the lower deck galley and is a wet head. There is a Corian countertop and stainless steel faucet over a tinted glass vessel sink mounted to the counter. Storage is below behind excellent woodwork, and above behind mirrored cabinet doors.
Three hullside windows with blinds are just above the countertop, with an opening rectangular portlight as well. A second entrance to this head comes off the lower deck galley.
On Deck -- The Bow
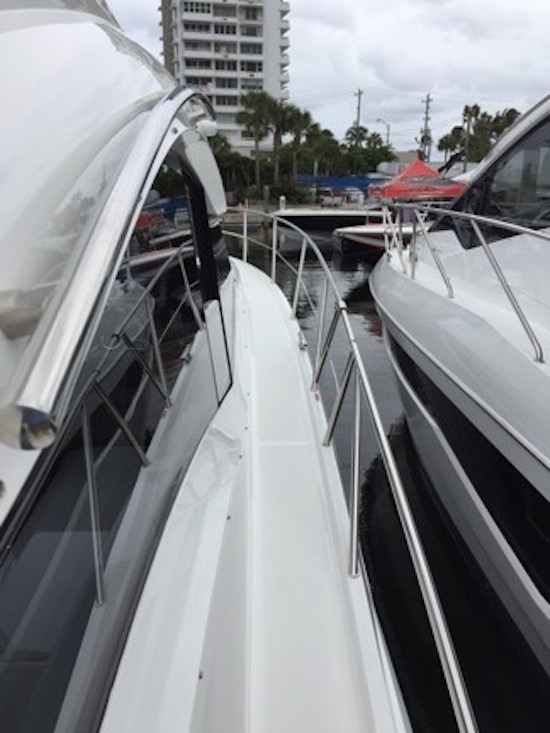
The bow is accessed from side decks to port and starboard that measure 18” (45.7 cm) wide from the cabin side. Safety rails rise up to 21” (53.3 cm) high; however, they do not reach that height until about 4’ (1.22 m) into the travel up to the bow. The first 4’ (1.22 m) are augmented with 1” (2.54 cm) stainless-steel rails on the cabin side to make up for it.
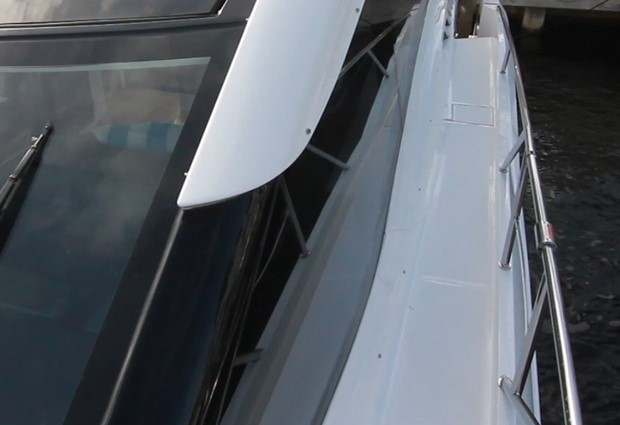
At midships there is an opening gate held in place with a sliding coupler, and just ahead is an 11” (27.9 cm) midship cleat.
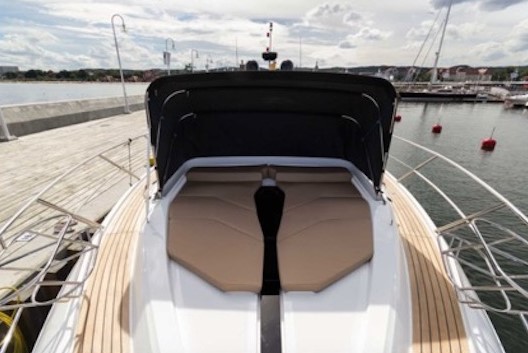
Fully forward the bow features two sun pads that can be protected by a retractable canvas cabana just aft in front of the windshield.
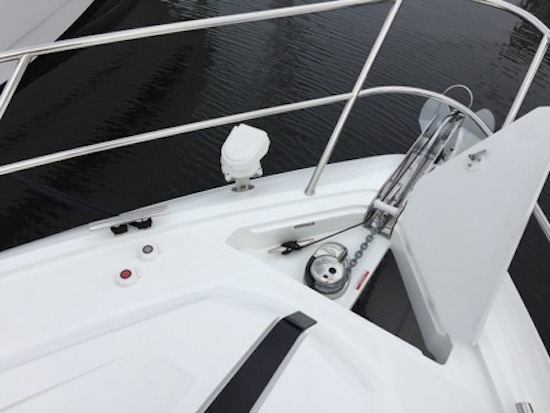
At the working end of the bow there are two 11” cleats just to the side of the forepeak. A flush-mounted hatch covers the windlass, which leads out to an anchor roller embedded in the bow. Foot controls are to port and an electric spotlight sits just further to port.
Option Packages
This boat comes with a number of options as well as what Galeon calls a “Comfort Pack” and a “Luxury Pack.” The “Comfort Pack” includes most major items of electronics, among other things, and the “Luxury Pack” includes the hydraulic swim platform, among other things.
We recommend both packages as then boat then becomes “turn-key,” something that not only saves money but also eliminates aftermarket hassle.
Power
The 485 HTS comes with twin Volvo Penta IPS 600 engines (2 x 435-hp) with IPS pod drive, joystick, Volvo Penta T3 propellers, electronic vessel control (EVC) system, electronic steering, and trim tabs all standard.
Option Packages
This boat comes with a number of options as well as what Galeon calls a “Comfort Pack” and a “Luxury Pack.” The “Comfort Pack” includes most major items of electronics, among other things, and the “Luxury Pack” includes the hydraulic swim platform, among other things.
We recommend both packages as then boat then becomes “turn-key,” something that not only saves money but also eliminates aftermarket hassle.
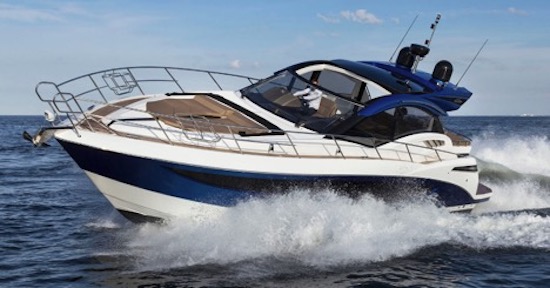
Observations
Comparisons. When we used the BoatTEST comparison feature we found that the Galeon 485 HTS has one of the greatest LOA’s at 49’2” (14.98 m), and is among the narrowest in class at 13’11” (4.25 m). Her draft at 47” (120 cm) is the most shoal we found among her peers. That will be good news for people who want to park the boat in front of their waterfront home when there is a moon low tide.
Perhaps most telling was that her dry displacement at 30,975 lbs. (14,050 kgs.) was about the same as 3-4 other boats in class who share her position as best in class from an overall standpoint of build quality. So, she is in very good company.
Her Strong Suit. But where the Galeon 485 HTS really stands out, in our opinion, is in her fit-and-finish and attention to detail. In class, only a few brands approach her joinery work execution, and on some issues, like solid wood doors with rubber gaskets, virtually none match her.
Innovation is obviously a watchword at Galeon, and while the 485 HTS does not have some of the more spectacular, “gee-whiz” features of some other models in the Galeon line, she is practical and well as being good-looking. For example, while some people will like the huge sunpad that can be created in the cockpit, most people will use her in a more conventional way for cocktail parties and dining. The beauty of the design is that she can do all of these things well.
Cruising in Comfort and Privacy. Likewise, below, rather than squeeze three sleeping cabins into the boat, Galeon chose to install just two, both with private heads. That makes for genteel cruising for two couples. A large family can make do by sleeping kids on the dinette below and topside.
There has been an evolution in express cruisers the last 10 years as they evolved from open boats to coupes and hardtops. Some boats in class have a “closed-in” feel, which is welcome when it is raining or cold, but not so much on balmy days. Here the 445 shines because of her nearly full-width sun roof that will bring in all the fresh air anyone could want.
Overall we can say, without reservation, that in one fell swoop Galeon has entered the world stage of yachting in the U.S., and has immediately taken her place among the very best in class.
