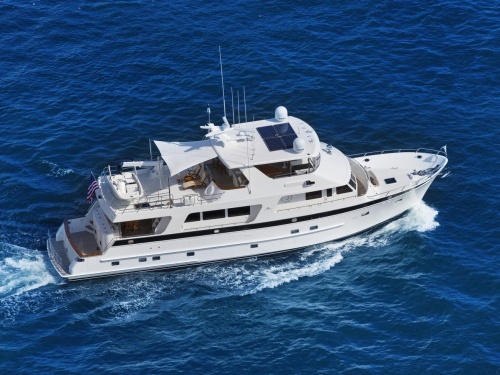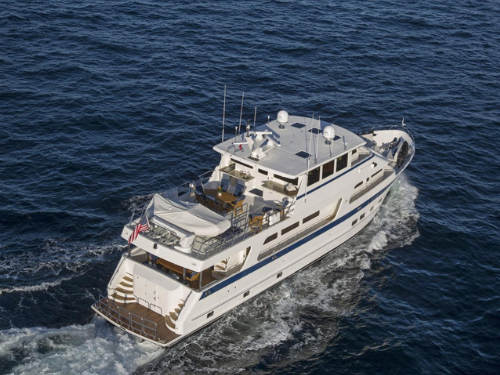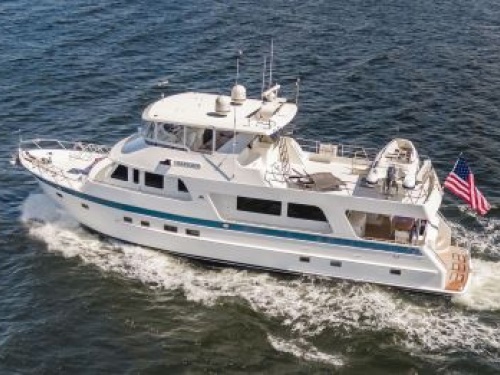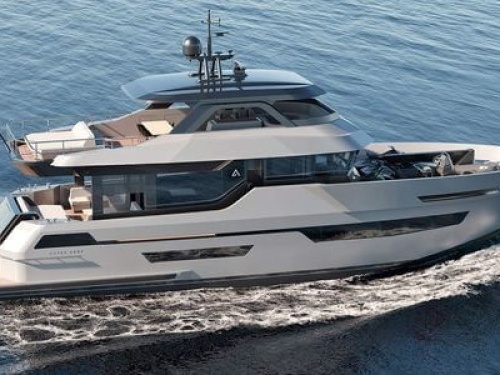Access More Boat Tests
Already have an account? Login
Outer Reef 700 (2019-)
2 x 750-hp John Deere 6135
Brief Summary
Outer Reef builds long-range cruising yachts designed to be operated primarily at displacement speeds. The Outer Reef 700 is the company’s most popular model. As an experienced builder of semi-displacement cruisers with 100 builds to their credit, they manufacture each yacht to client specifications. Our test boat, Julianne, commissioned by a repeat Outer Reef Yachts customer, is considered the most detailed and equipped 700 built to date.
Test Results
| RPM | MPH | Knots | GPH | MPG | NMPG | SM | NM | dBa |
|---|---|---|---|---|---|---|---|---|
| 600 | 5.9 | 5.1 | 1.1 | 5.3 | 4.6 | 11487 | 9988.9 | 61 |
| 1000 | 8.9 | 7.7 | 5.8 | 1.5 | 1.3 | 3314 | 2882.2 | 62 |
| 1100 | 9.7 | 8.4 | 8 | 1.2 | 1.1 | 2619 | 2277.4 | N/A |
| 1250 | 10.7 | 9.3 | 11.7 | 0.9 | 0.8 | 1975 | 1717.7 | 66 |
| 1500 | 12.1 | 10.5 | 20.1 | 0.6 | 0.5 | 1300 | 1130.7 | 68 |
| 1750 | 13.3 | 11.6 | 35.8 | 0.4 | 0.3 | 802 | 697.8 | 72 |
| 2000 | 15.1 | 13.1 | 52.6 | 0.3 | 0.2 | 618 | 537.4 | 74 |
| 2250 | 16.7 | 14.5 | 71 | 0.2 | 0.2 | 507 | 440.5 | 74 |
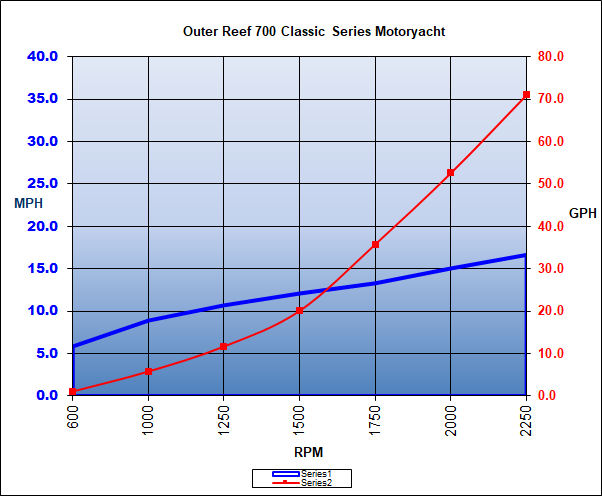
Specifications
| Length Overall |
71' 5" 21.77 m |
|---|---|
| Beam |
18’ 6” 5.64 m |
| Dry Weight |
120,000 lbs. 54,431 kg |
| Tested Weight |
133,757 lbs. 60,671 kg |
| Draft |
5’ 0” 1.52 m |
| Max Headroom |
6' 8'' 2.03 m |
| Fuel Capacity |
2,400 gal. 9,085 L |
| Water Capacity |
400 gal. 1,514 L |
| Total Weight |
133,757 lbs. 60,671 kg |
Acceleration Times & Conditions
| Props | D38xP33x4 |
|---|---|
| Load | 4 persons, 9/10 fuel, 9/10 water, 50 lbs. of gear |
| Climate | 74 deg., 60 humid; wind: 10-15 mph; seas: 1 |
Engine Options
| Tested Engine |
2 x 750-hp John Deere 6135 |
|---|---|
| Std. Power |
2 x 500-hp John Deere or 2 x 476-hp Caterpillar C9.3 |
| Opt. Power |
2 x 750-hp John Deere 6135 |
Contents of Report
- Mission
- Distinguishing Features
- Major Features
- Back Story
- Construction
- Boat Inspection
- Swim Platform
- Crew's Quarters
- Engine Room
- Helm
- Flybridge Helm
- Flybridge Entertainment Space
- Boat Deck
- Boat Deck Social Area
- Foredeck
- Ground Tackle
- Side Decks
- Getting Underway
- Performance
- Handling
- Docking
- Accommodations
- Master Stateroom
- Laundry
- VIP Guest Quarters
- Port Guest Cabin
- Salon
- Galley
- Day Head
- Aft Deck
- Equipment Discussion
- Price
- Observations
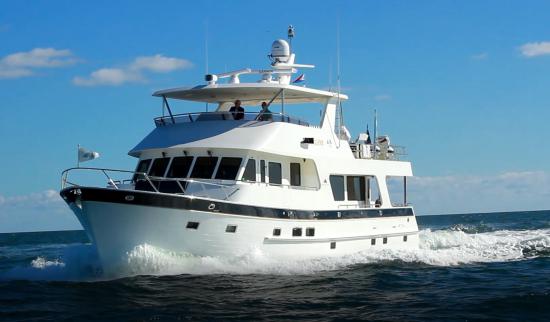
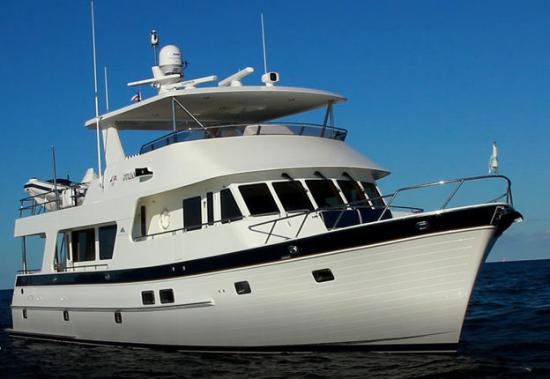
Mission
The mission of the Outer Reef 700 is long-range cruising in luxury, style, comfort, and safety.
Distinguishing Features
- Portuguese bridge
- Open concept main deck (no bulkheads)
Major Features
- American style galley
- Twin 6135 John Deere 750-hp diesels
Back Story
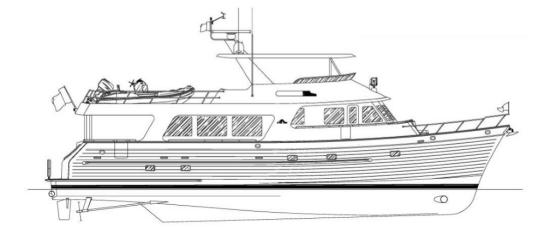
We had an interesting interview with Jeff Druek, President and CEO of Outer Reef Yachts during our test of Julianne. It turns out that Jeff owned a custom home building company in the northeast 18 years ago and was about to buy a new yacht for himself. He became frustrated that small changes he wanted on his new boat were resisted by the builder and so he decided to build his own, the way he wanted it, and that is how he got into the boat-building business.
He sold his custom home company a few years ago but that same focus on what the customer wants has channeled Jeff’s Outer Reef Yachts company to work interactively with clients in the design of their made-to-order yachts. In fact, Jeff is personally involved in drawing many of the elements before validating changes in engineering.
We think that this background ends up in the details of any Outer Reef yacht and maybe one reason for their customer loyalty, the number of repeat buyers, and the retention of value on previously owned Outer Reef boats. The Outer Reef Yachts’ team will suggest and steer this process but the owners get the final say.
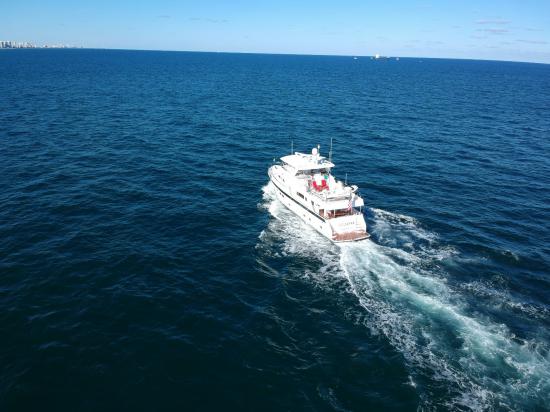
Construction
We also spoke with representatives from Outer Reef Yachts about construction and here is what we learned. All Outer Reef boats are built from three major molds for structural and watertight integrity. The hull is one piece; the main deck from the anchor platform all the way to and including the swim platform is the second piece; and the flybridge, from the tip of the brow to the end of the boat deck, inclusive of all the seating and appliance cabinets is the third piece.
The only things not included in this approach are the hardtop and the instrumentation console. This allows for an “egg crate-truss construction” that enables the open layout on the main deck with no bearing partitions.
Best Practice. The boats live in a steel cradle from day one out of the mold until launching, and the boat is not pulled from mold until all structural bulkheads, and the tankage are installed before going to her cradle. To add to structural integrity, all athwartships furniture is built beyond the finished joiner bulkheads, terminating at the hull sides, and is tabbed directly into the hull with fiberglass, rather than dropped into the interior and ending at the joiner bulkheads. This adds tremendous strength to the entire vessel and makes for a monolithic structure.
Solid Glass Bottom. The Outer Reef Yachts 700 has solid hand-laid glass below the waterline for maximum puncture resistance. She has PVC core sandwich above the waterline.
Full-length longitudinal engine stringers are reinforced with athwartships stringers. The hull has a gelcoat finish above the waterline.

All Outer Reef Yachts are built to CE Category A Ocean Standards by Tania Yacht Company in Kaohsiung, Taiwan. Outer Reef Yachts and Tania have been partnering since 1995. Tania is a fourth-generation yacht-building company that is family managed. The shipyard is ISO 9001 certified to control the process and quality.
Outer Reef has full-time staff working with Tania's engineers and craftsmen at the shipyard. This helps ensure correct communications between the home office and the yard.
Boat Inspection
Swim Platform
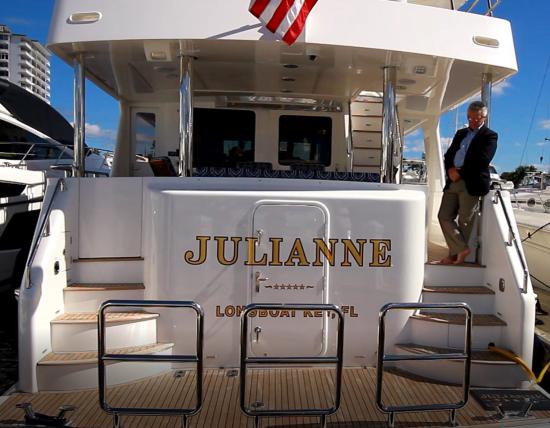
The teak-decked swim platform on the Outer Reef 700 spans the 18’6’’ (5.63 m) beam of the boat and is 4’10” (1.47 m) long — an upgrade of 12” (.30 m) over the standard platform. There are twin stairs on either side with four steps up to the aft deck. In the middle of the transom is a watertight door leading into a cabin that could function as either a fourth stateroom or elegant crew's quarters.
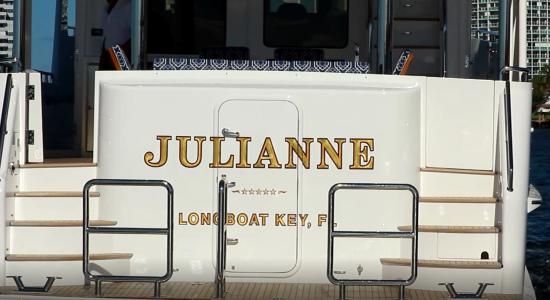
The swim platform has stainless steel railings that can be removed, stored next to the watertight door, or configured to facilitate boarding.
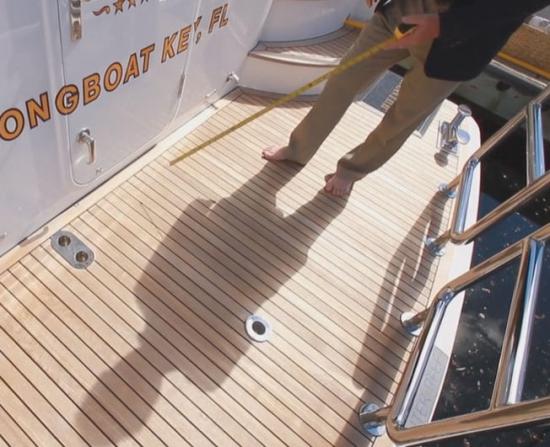
Next to the railings outboard to either side are stainless steel mooring bitts.
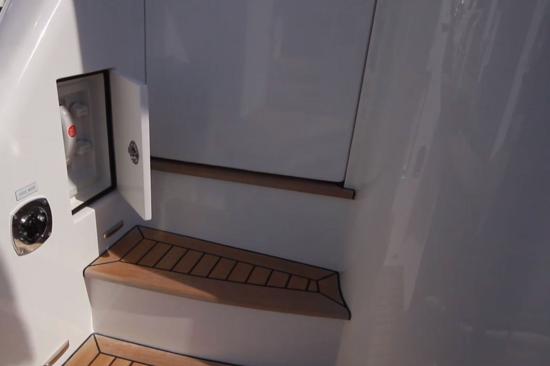
On the starboard stairwell hidden below the second step are 100 amp and 50 amp shore power connections.
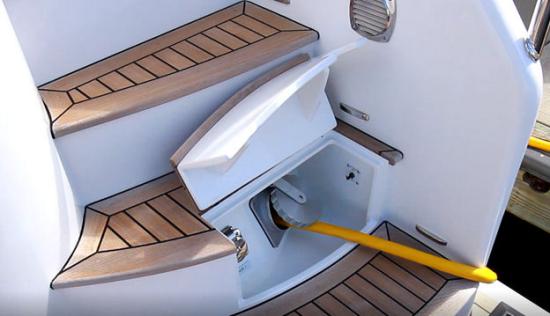
Crew's Quarters
We are accessing the crew's quarters from the swim platform. The watertight transom door leads down three steps directly into the crew's quarters.
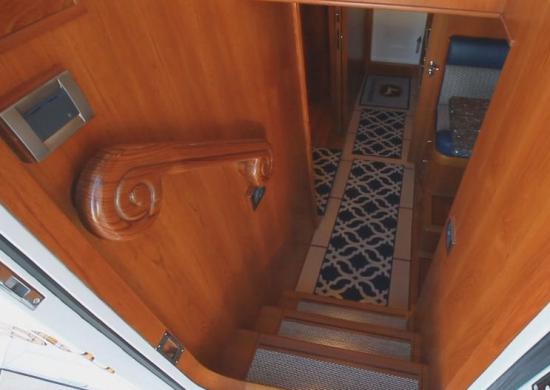
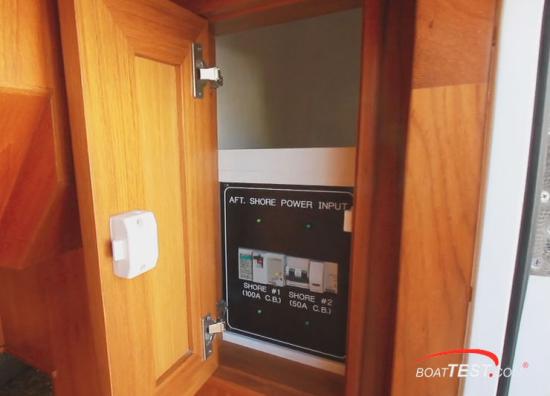
We descend the stairs which have a Bolan matte non-skid inlay recessed right into the tread.
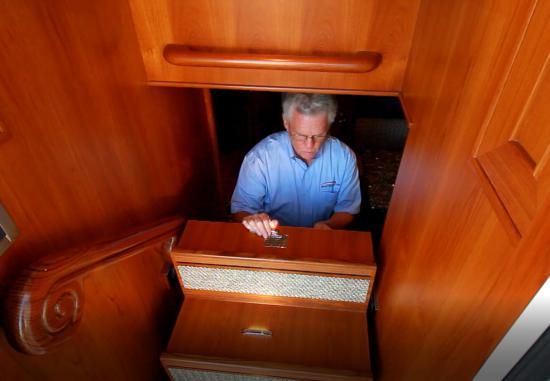
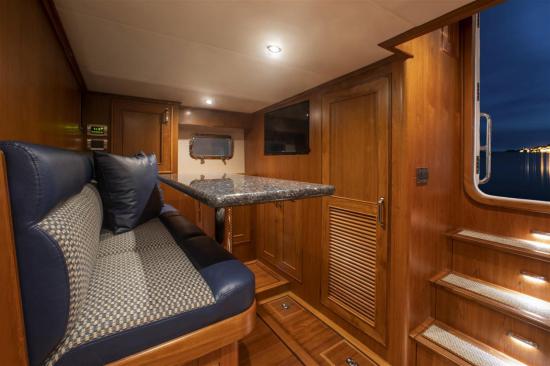
We inspect a lot of vessels where the crew's quarters are like being on a totally different boat from the standpoint of amenities and fit-and-finish detail - not this boat. This may be because this could be a fourth stateroom for guests, but more than likely, given its location, it’ll be a crew's quarters. To the right of the stairs is a hanging locker. There is a 47” x 20” (1.19 m x .51 m) granite table that slides out of the way to access the locker. A 5’ (1.52 m) bench seat is against the bulkhead next to the table, opposite is a 27” (.69 m) flat screen on the bulkhead. An opening portlight provides light and air over the table.
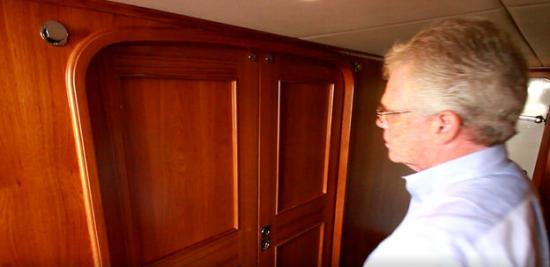
There is 5’9” (1.75 m) headroom overhead. On the port side of the stairs and opposite the table are two double pocket doors, providing privacy to the crew berth.
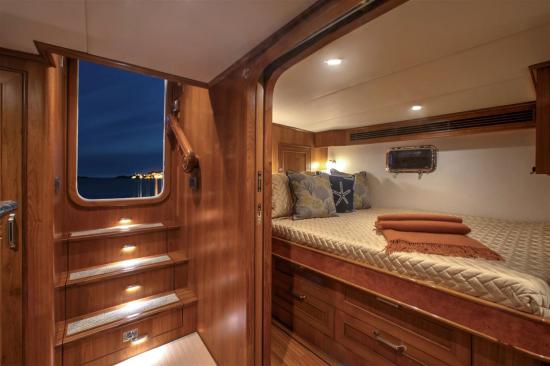
Inside, there is a 78” x 53” (1.98 m x 1.34 m) double bunk. The light teak woodwork lines the cabin, but just on the bunk’s edge is a raised Madrona burled berth keeper.
There is an opening port over the berth. The woodwork detail here is exceptional. The headboard of the berth has a small cubby and several bookshelves. Two drawers under the bunk and a louvered hanging locker at the foot of the bed add to the storage. The bulkhead at the foot of the berth has a 28” (.71 m) TV. The flooring is wide-planked teak with a Wenge border.
Crew Ensuite
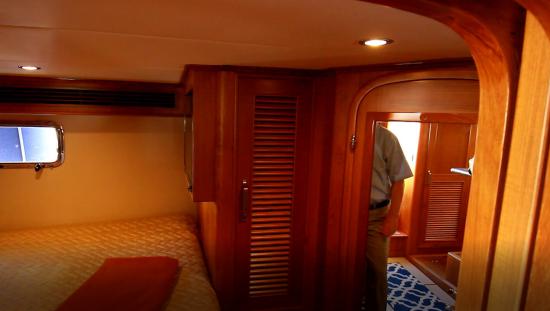
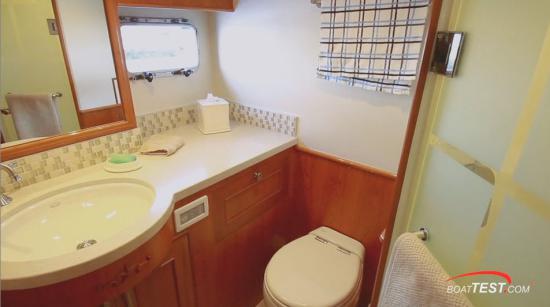
The head has a marble deck. Opening the frosted glass shower stall door, we see that the deck drops down a few inches and the ceiling height also increases a bit to extend the headroom to 5’11” (1.80 m).
Crew Galley
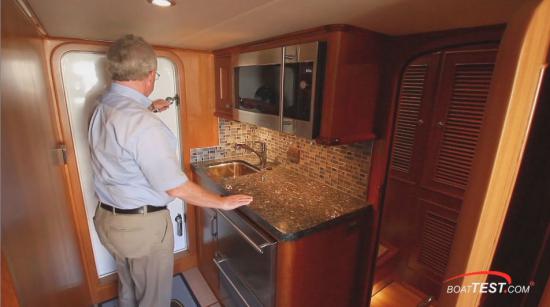
The crew space includes a small kitchenette, or perhaps in nautical parlance, a galleyette. An Advantium microwave/convection oven is over the granite counter, with a stainless steel undermount sink and glass tile backsplash. The cabinet under the counter has storage and a drawer-style refrigerator/freezer unit.
Crew Laundry
Just to the right of the crew kitchen is a door leading to the crew laundry and an interior stair up to the main deck salon.
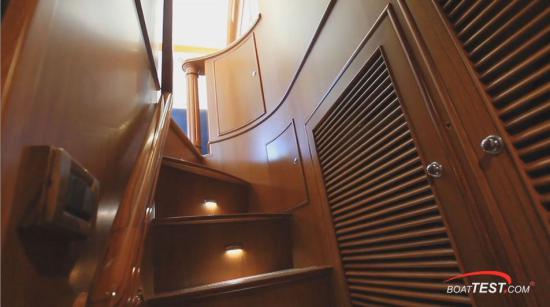
The deck continues in front of the washer/dryer with the same wide teak flooring and the Wenge edging found throughout, to seven stairs with matte inserts heading up to the salon.
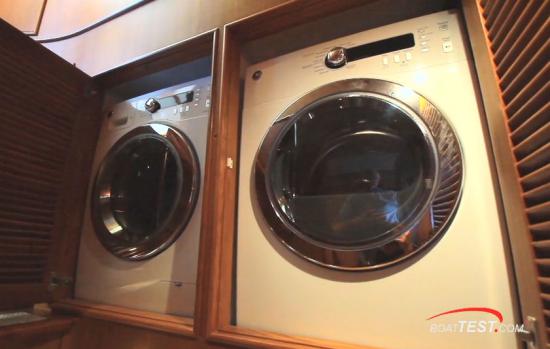
Engine Room
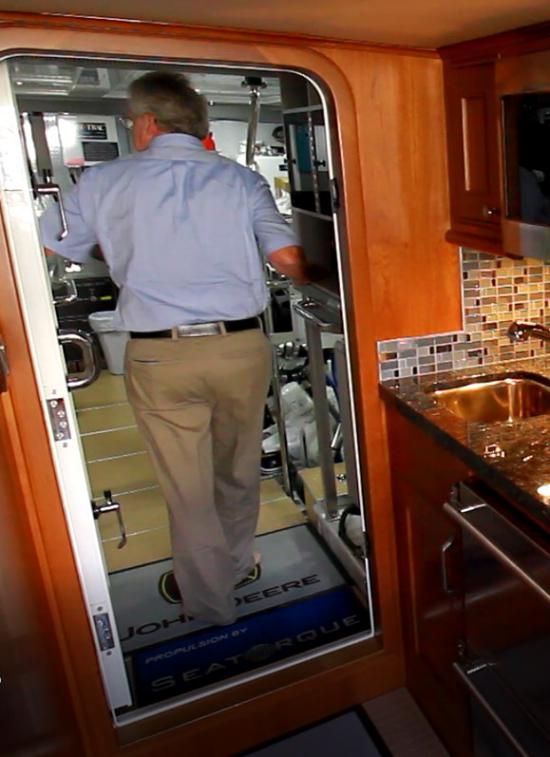
The deck has an Edura coin-dot floor, so going shoeless in this space is not a problem. The headroom is 5’9” (1.75 m) and there is a minimum pinch point of 19” (.48 m), opening to 26” (.66 m) between the engine railings.
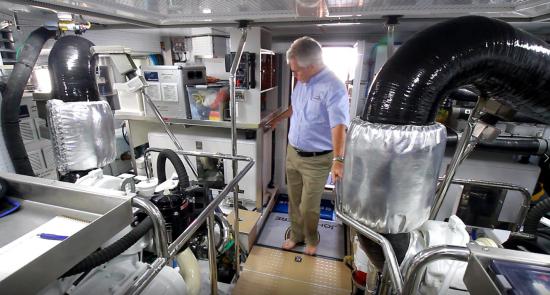
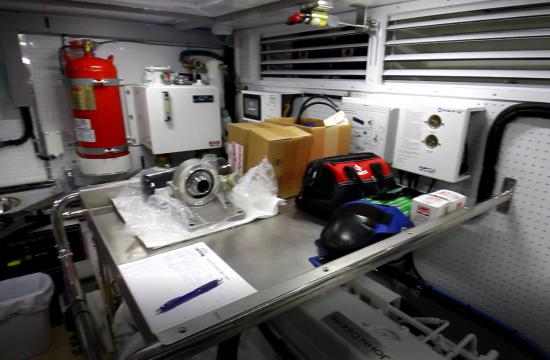
The engines are twin 750-hp John Deere 6135 diesels with ZF transmissions. This boat has ABT hydraulic bow and stern thrusters and an ABT Trac 220 stabilizer with upgraded fins so power take-offs (PTOs) are on each engine.
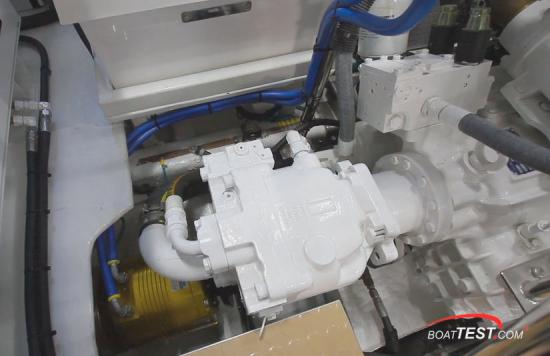
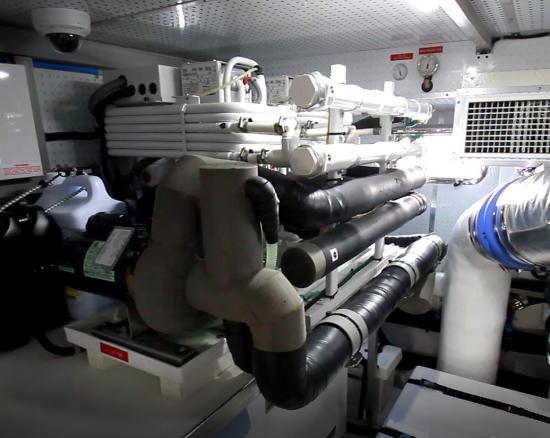
There are engine starting batteries in proper boxes for each engine as well as 8D AGM house batteries.
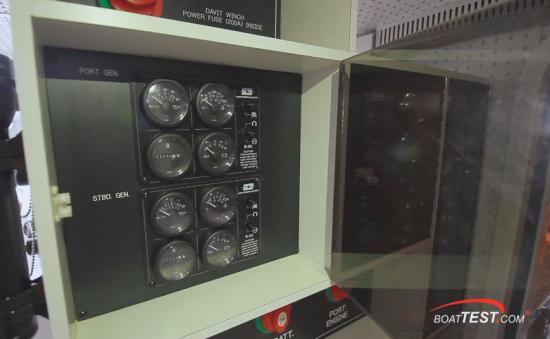
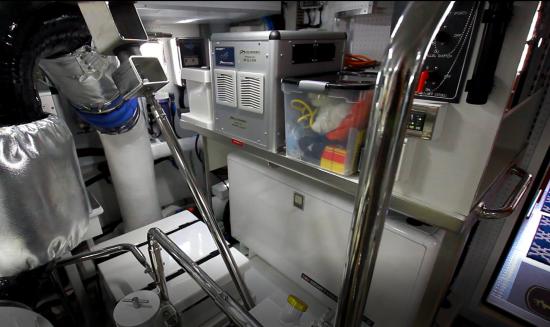
On the starboard side on a shelf behind the engine is an ANG power boost transformer that regulates power. Under the shelf is a 20 kW Northern Lights generator in a sound shield. A second genset is on the port side.
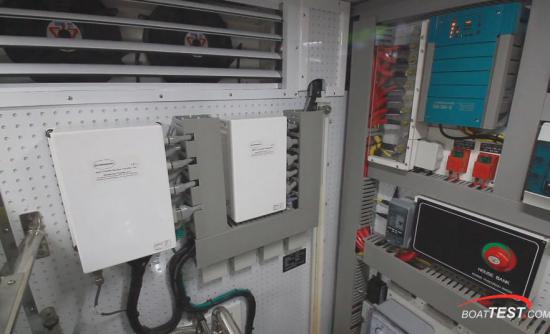
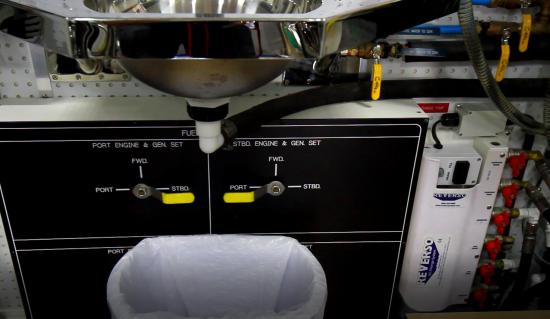
A handy work sink in the middle has fuel manifolds below and an oil change system next to that for the engines, transmissions, and generators. Part of the ABT system for the thrusters and stabilizer is above the sink. A Fireboy fire suppression system tank is next to that.
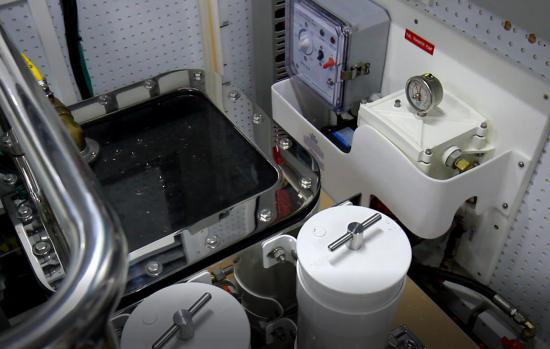
There are four automatic 24V bilge pumps for the engine room and in an emergency, bilge suction off the engines.
There is a 400-gallon (1,514 L) water tank with a sight glass in the corner and a Max Q 1,800 gallon (6,814 L) per day watermaker. There are three aluminum fuel tanks, with Lexan sight glasses, holding a total 2,400 gallon (9,084 L) capacity, and a fuel polishing system.
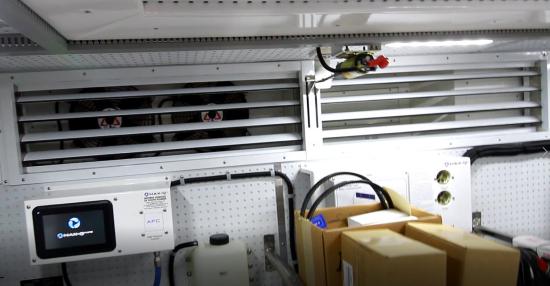
Helm
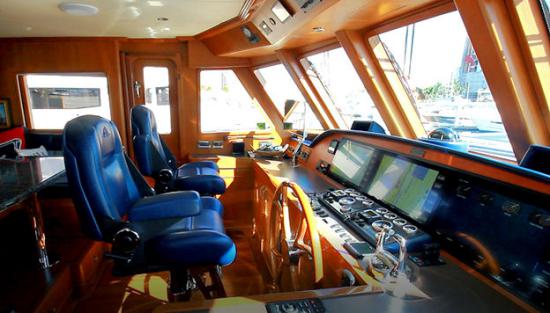
The primary helm is forward of the salon on the main deck level. From the helm, there is a clear view all the way aft through the salon.
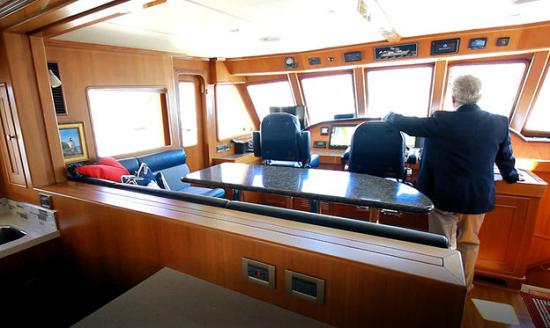
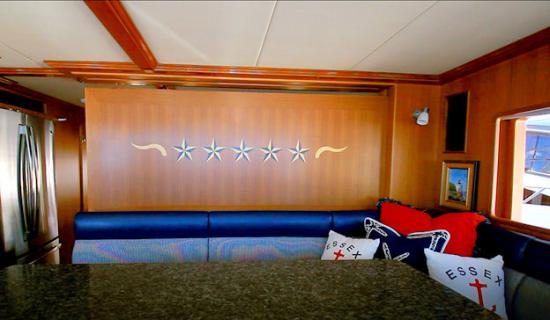
In front of the helm are five forward-facing panels of 1/2” (.01 m) tempered safety glass. The windshield slopes aft toward the overhead to deflect seas. The panels are fixed into recessed frames and the middle three panes have Exalto windshield wipers and a washer system.
Within the helm, the same teak trim is prevalent with the exception of the burled wood panel dash in front of the instruments.
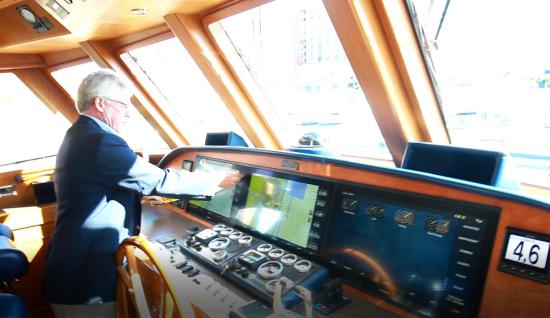
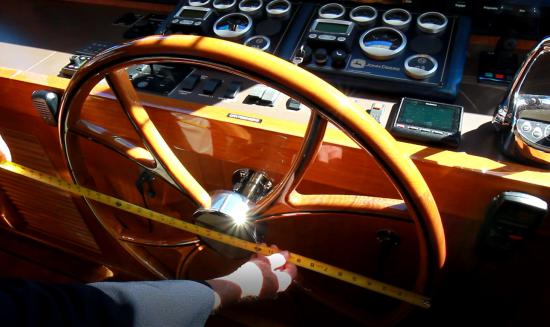
A 30” (.76 m) destroyer-style wood wheel is mounted on the centerline of the boat with a fully adjustable powered Stidd helm chair directly behind it. Offset to the left of the wheel is another Stidd chair for a guest navigator or lookout.
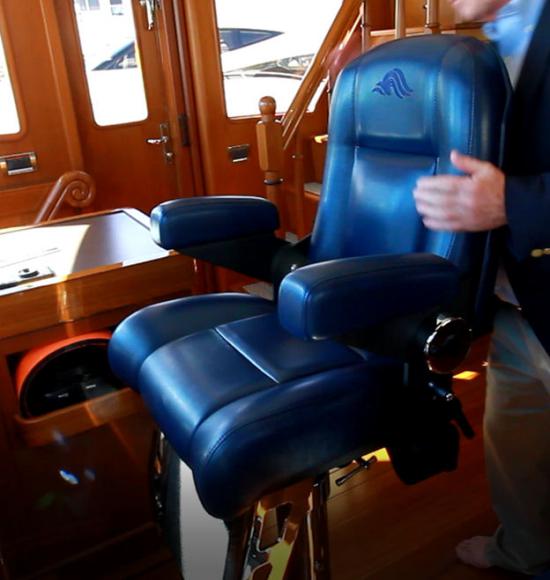
On the flat just in front of the wheel are the John Deere engine panels with the throttles and autopilot controls on the right. In front of the throttle is the control for the 38-hp bow and stern thrusters.
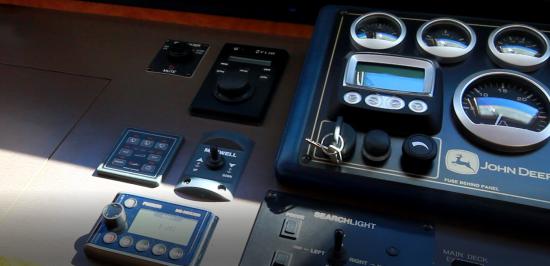
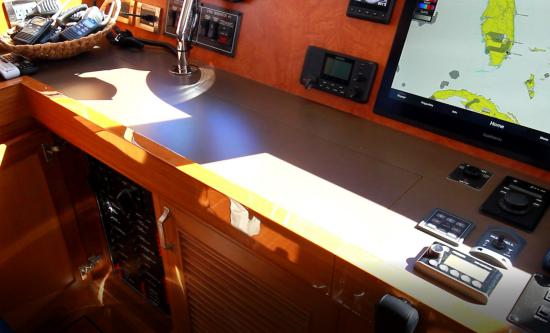
Accessory rocker switches are in the middle. On the dash behind the TV mount are the genset controls — flip these on and we can disengage from shore power.
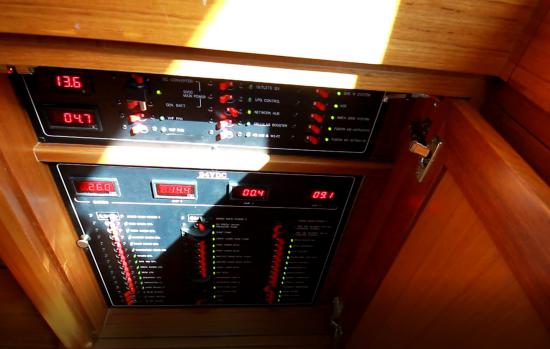
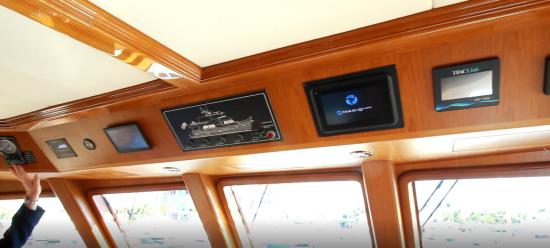
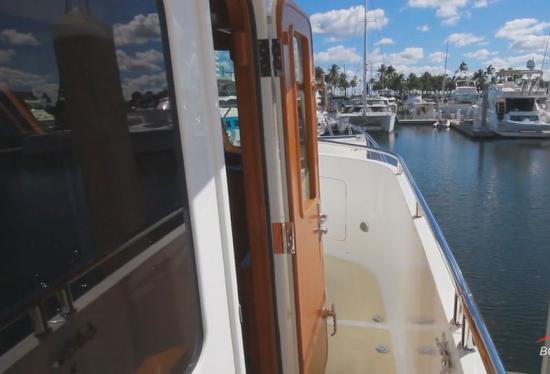
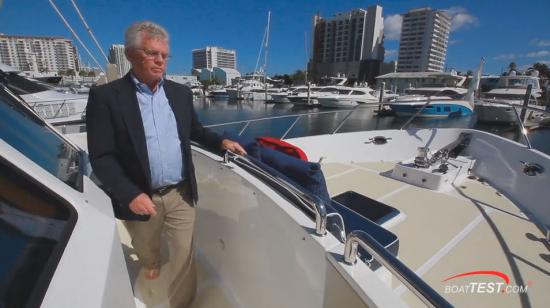
Flybridge Helm

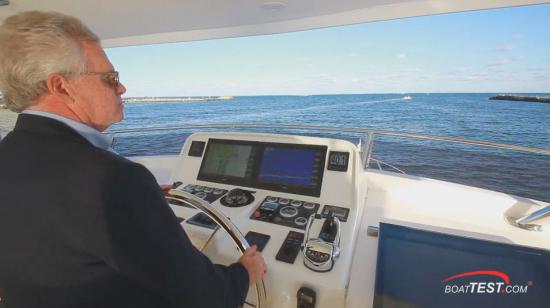
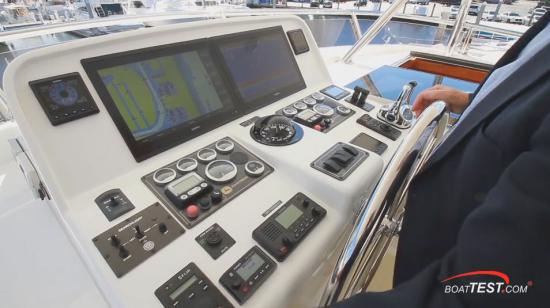
The fiberglass console has two 17” (.43 m) displays with wind and depth displays to either side. The engine panels and gauges are in the middle divided by a magnetic compass in line with the wheel. On the left is the windlass control, searchlight, forward-looking infrared, Fusion stereo, and VHF along with a raw water alarm. On the other side are the autopilot, the grid controller, bow and stern thrusters, trac stabilizer, and digital engine control.
On this helm are Stidd chairs like we have down below, only in white leatherette.
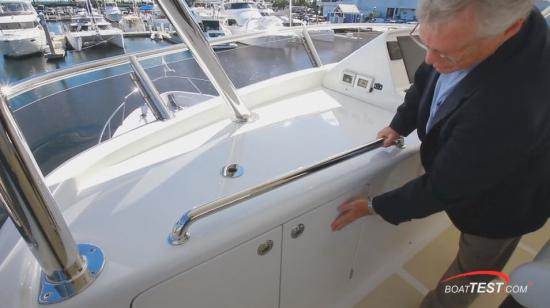
Flybridge Entertainment Space
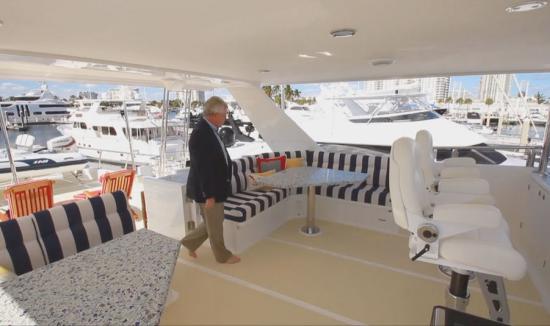
L-shaped settees with Vetrazzo pedestal tables are on both sides of the door. The tables can slide and adjust.
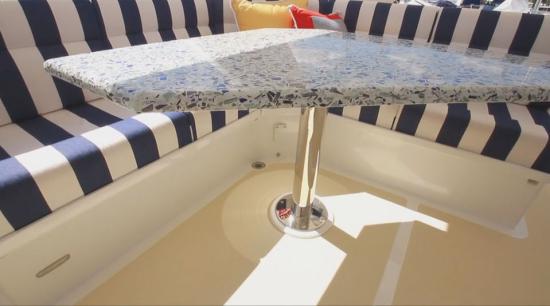
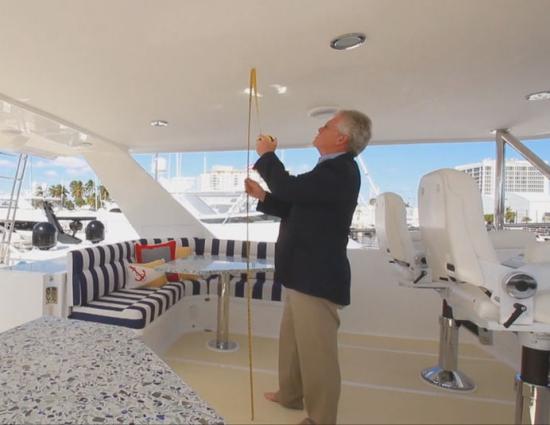
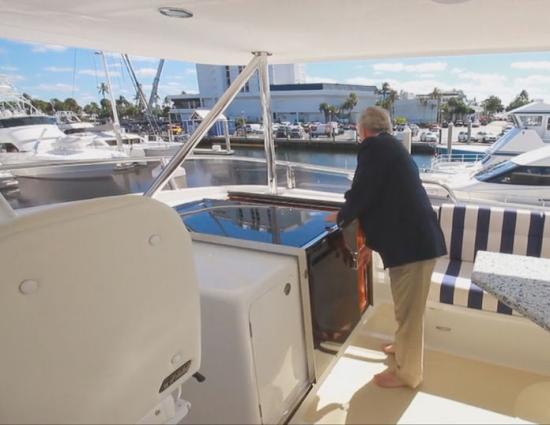
Boat Deck
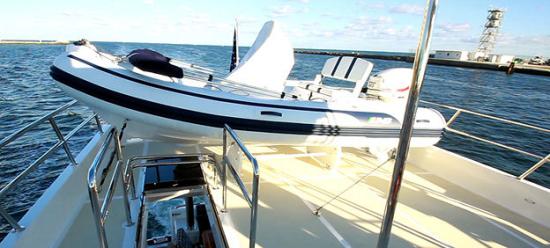
Behind the flybridge and a few steps down is a boat deck with a 14’ (4.27 m) AB tender with a 60-hp Evinrude E-TEC. The davit can launch the tender to port or over the stern and has a 1,700 lb. (771 kg) lift capacity. There are also two eight-person life rafts attached to the side rails on the boat deck.
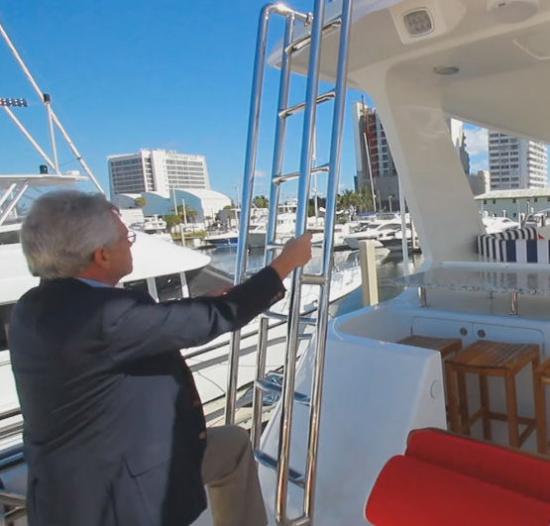
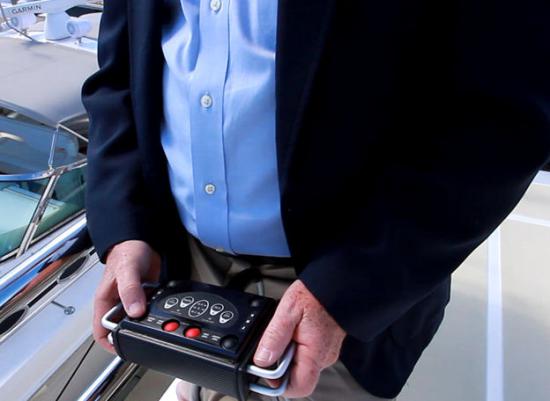
Boat Deck Social Area
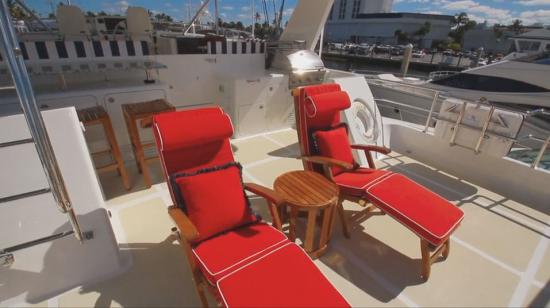
At the top of the ladder from the aft deck, we find the boat deck with two chaise lounges. Poles support a removable awning.
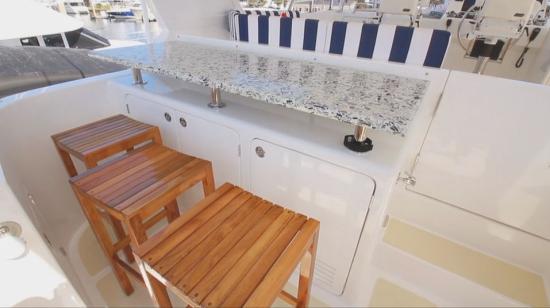
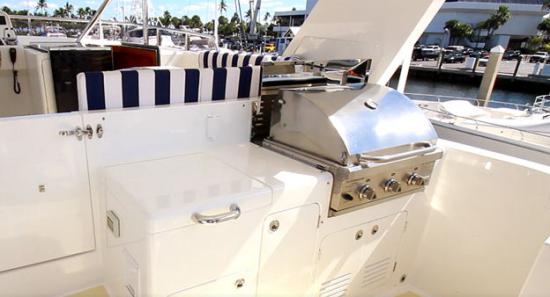
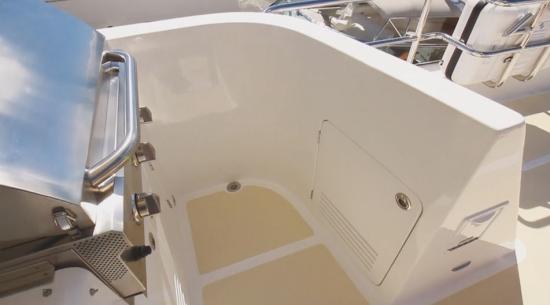
Foredeck
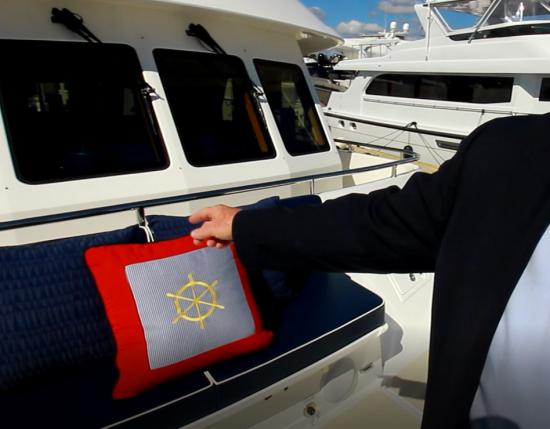
Ground Tackle
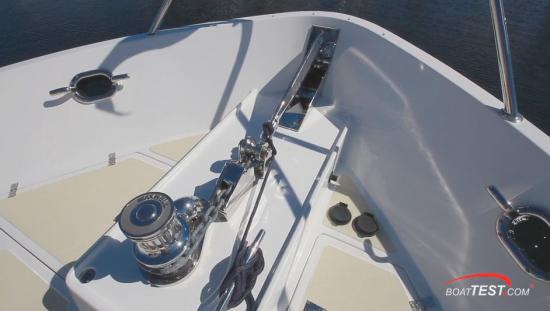
On the foredeck, the bulwark by the anchor measures 32” (81.3 cm) high and is capped by another 1½” (3.81 cm) stainless rail, which is 42” (107 cm) off the deck. The stainless steel Ultra plow anchor is housed on a raised platform with a bow roller through the bulwark. The rode goes through a chain stopper before getting to the Maxwell windlass. There is a 10” (25 cm) cleat on the platform as well.
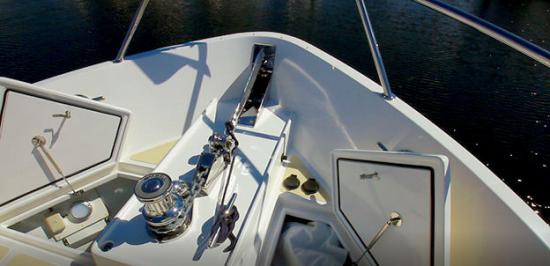
The foredeck has hawseholes with integral cleats as well as 18” (45.7 cm) bits and 12” (30.5 cm) cleats for securing lines on the 15’ x 10’ (4.57 m x 3.05 m) foredeck.
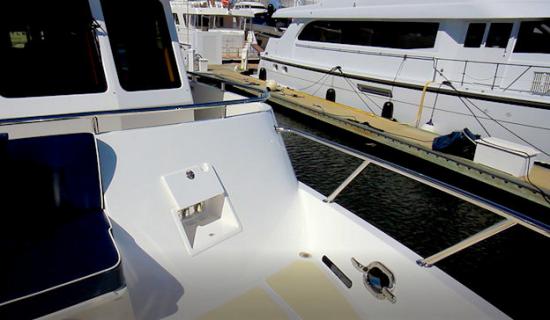
Side Decks
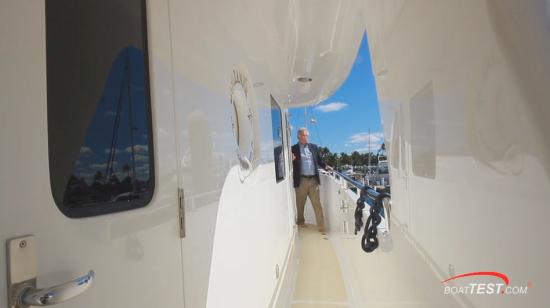
The Portuguese bridge embraces the exterior operations seamlessly. As we leave the pilothouse door on the starboard side onto the 22” (55.8 cm) wide side deck, the overhead extends to provide cover, but it also flares slightly to act as a sunshade. We feel perfectly safe behind the 33” (83.8 cm) bulwark with the 39” (99.1 cm) railing to hold onto. The 6’7” (2.01 m) overhead has lighting and the attention to exterior detail is noticeable in things like the recess for the life ring into the cabin house side. All deck drains are plumbed to the bootstripe, so the side doesn’t end up with streaks all over it.
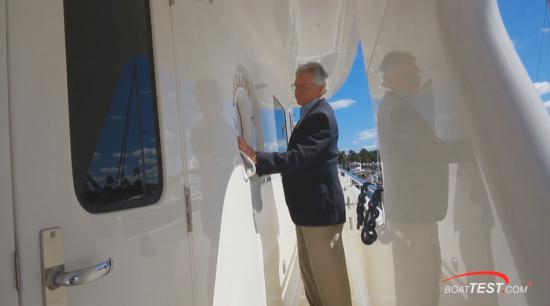
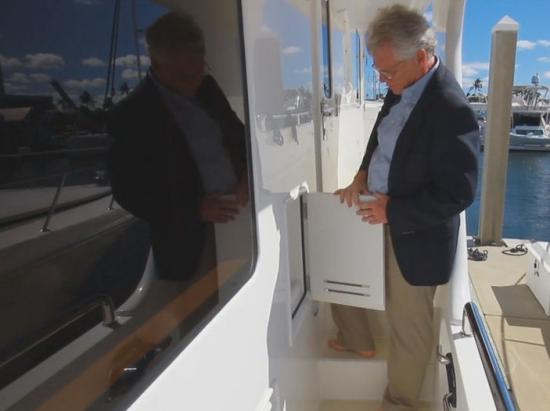
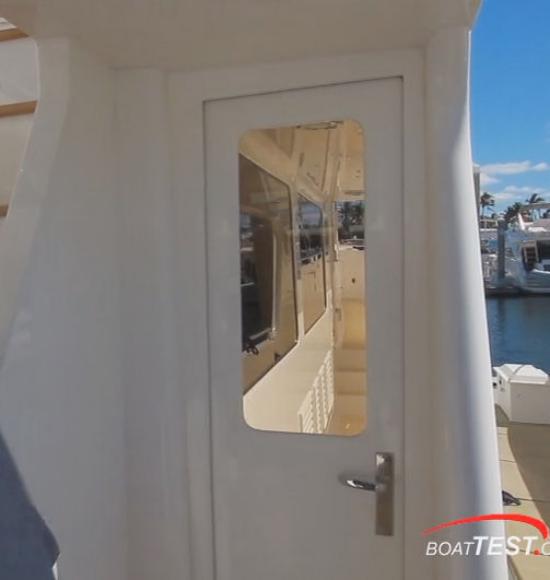
Getting Underway
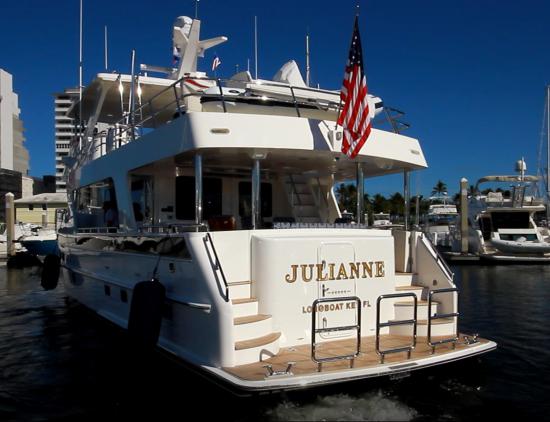
Getting off the dock during our test, we’re using the flybridge helm. The visibility up here is great and we can appreciate the powerful bow and stern thrusters. We can see how a couple could handle this boat by themselves.
Performance
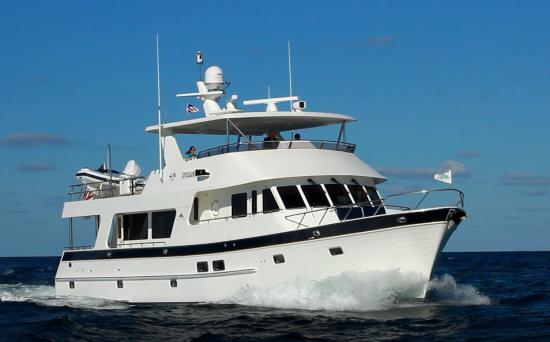
The Outer Reef 700 has an LOA of 71’5” (21.77 m), a beam of 18’6” (5.64 m), and a draft of 5’ (1.52 m). With an empty weight of 120,000 lbs. (54,431 kg), 2,160 gallons (8,176 L) of fuel and no water in the 400-gallon tank, plus four people onboard, we had an estimated test weight of 133,757 lbs. (60,671 kg).
WOT Speed. With twin 6135 John Deere 750-hp diesel engines turning 38” (97 cm) diameter, 4-bladed propellers with a 33” (84 cm) pitch with ZF transmissions, the Outer Reef 700 reached a top speed of 16.7 knots at 2250 rpm in moderate conditions.
Long Range Cruising Speed. When we backed off to 1100 rpm and 8.4 knots, we found our far better fuel economy, with a burn rate of 8 GPH and a range of 2277.4 NM, all while still holding back a 10-percent reserve of the boat’s 2,400-gallon (9,085 L) total fuel capacity.
Going still slower, at 7.7 knots, she burns 5.8 gph for a range of 2,882 nmiles, which makes her truly a trans-oceanic vessel.
Handling
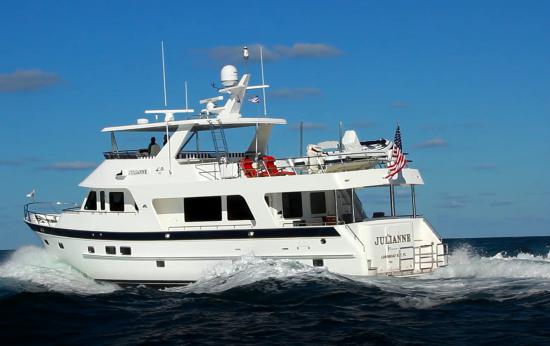
This boat is not about top-end speed but going the distance at a secure, relaxing pace — as it should be.
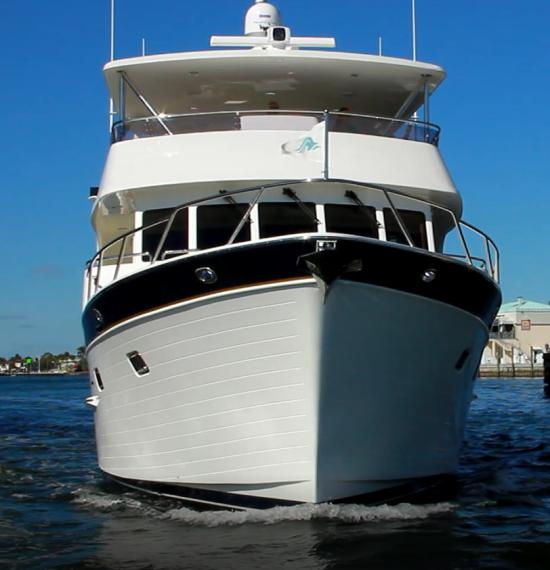
A semi-displacement vessel like the Outer Reef 700 is inherently more stable than a rounded bottom full-displacement hull. For most vessels, the majority of their time is spent either in an anchorage or at a dock. Semi-displacement vessels are less prone to rolling and far more comfortable at anchor than any rounded bottom design.
On the other hand, while hard-shined vessels have more initial stability, the more a round bottom boat rolls the greater its stability becomes.
With the hydraulically controlled ABT stabilizer fins added to the design, the boat is stable and we’d have no hesitation going offshore in less than ideal conditions with her.
Maneuvering around the dock with the powerful bow and stern thrusters was easy. The wire remote Glendinning allowed us to position ourselves for clear sightlines while maneuvering alongside.
Docking
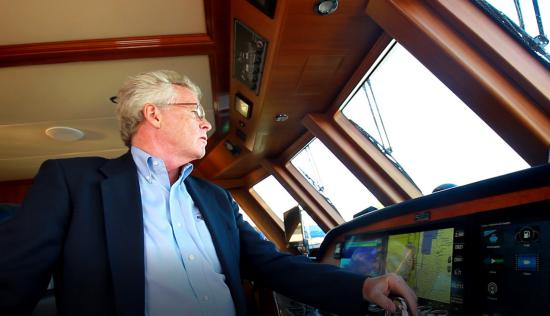
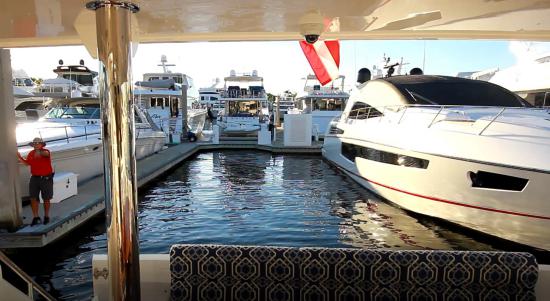
Accommodations

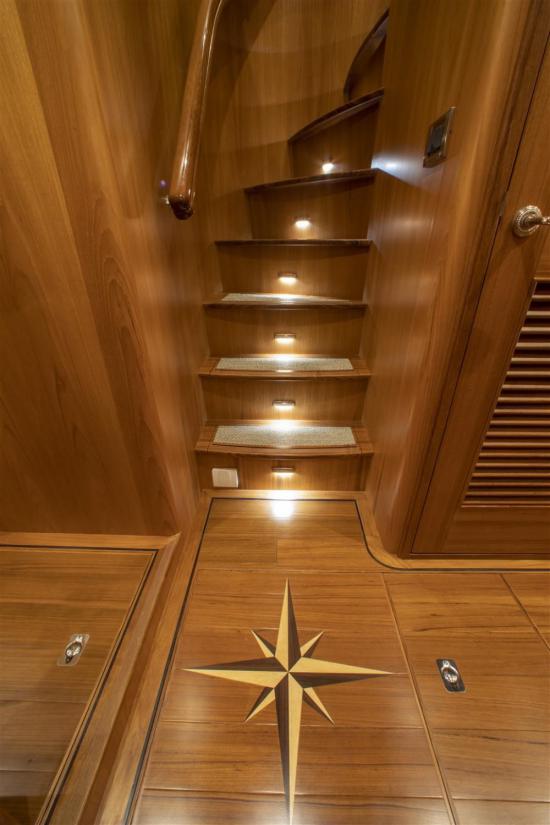
As we descend the stairs from the flybridge to the pilothouse, one can’t help but notice the detailing in the teak railing. The stair treads have a skid-resistant recessed Bolan insert. Now, let’s keep going down to the accommodation deck and check out the three staterooms on that level.
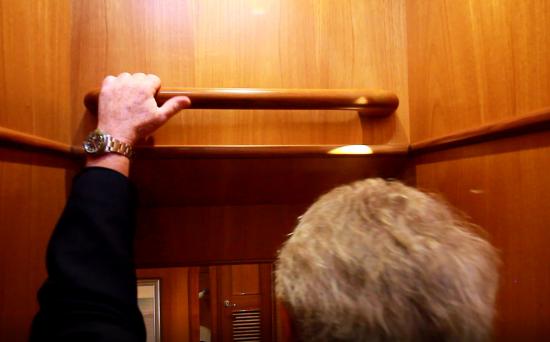
The passageway has a wide teak decking with Wenge border found throughout the boat. The entire accommodations deck has a 6’7” (2.01 m) overhead clearance.
Master Stateroom
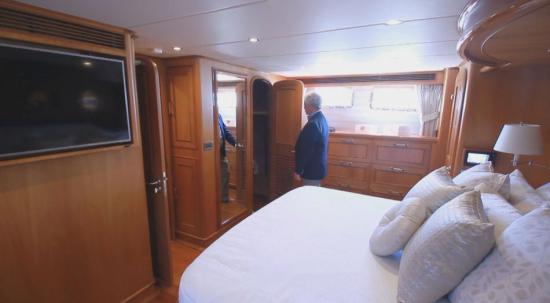
The full-beam master suite has a king-size 81” x 69” (2.06 m x 1.75 m) berth with a Madrona burl berth keeper and drawer storage below the bed. There is a 40” (1.02 m) flatscreen on the bulkhead at the foot of the bed. A full-length teak framed mirror sits beside the walk-in closet.
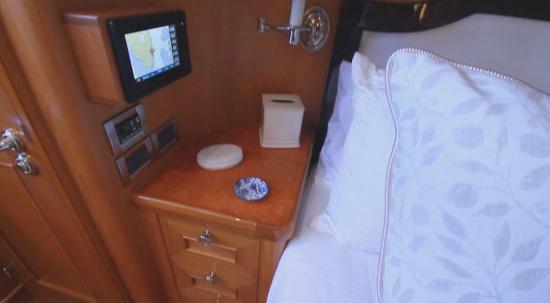
Nightstands flank the head of the bed. Beneath two opening ports to each side of the suite are custom bureaus, with nine drawers each. Above the bureaus are plenums for air conditioning.
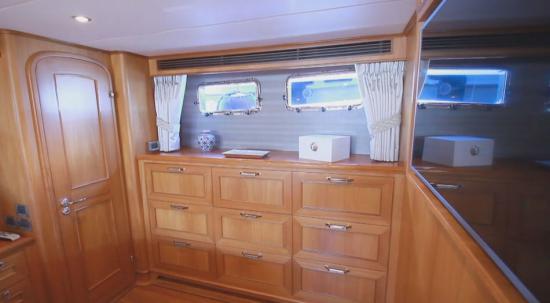
Some details to note — the burl accent on the top of the bureaus. Below the bureaus and berth are recessed spaces for toes, so one can stand closer to the furniture without leaning over it.
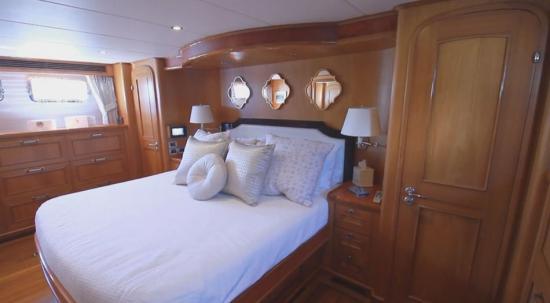
Master Ensuites
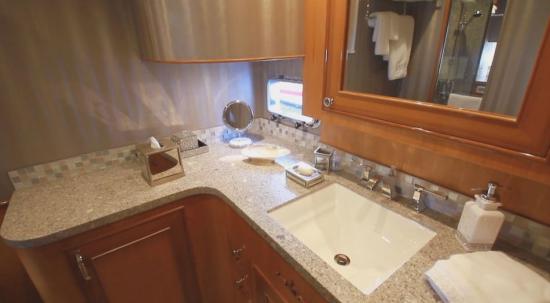
The his-and-hers heads share the same teak woodwork, L-shaped vanities with undermount sinks, and a Silestone counter and decking.
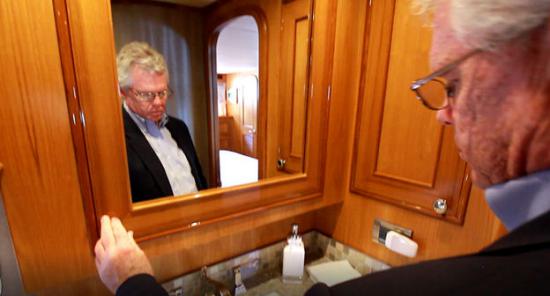
The commodes are Tecma marine electric toilets.
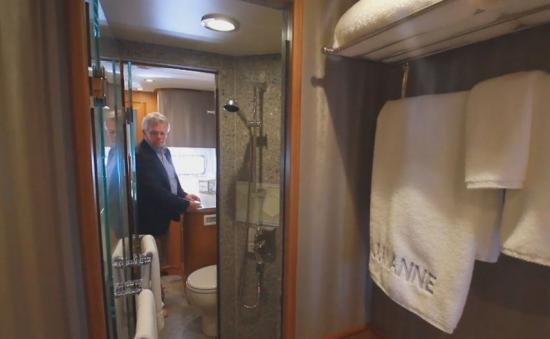
The shower stall has a corner bench seat, Silestone flooring, and walls trimmed with tile. Both heads have a CE-certified opening portlight with screen. The vanities seem to have more than adequate storage.
Laundry
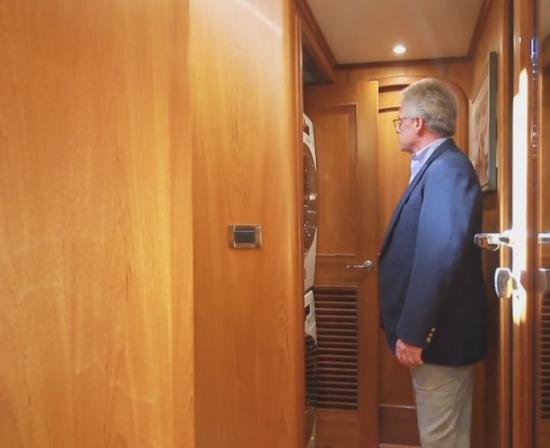
Leaving the master, we pass a closet with a full-size front-loading stacked washer and dryer. Note how the laundry door opens, then slides away.
VIP Guest Quarters
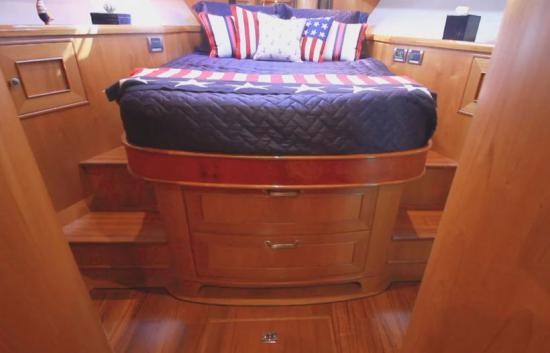
We continue forward to the guest cabin in the bow, which has a common island berth arrangement. The 80” x 58” (2.03 m x 1.47 m) double berth has steps up on either side with bookcases above. A/C vents are above the bookcases. And again, the teak and burl detail carries throughout. These ports don’t open, but there is a skylight 3’3” (.99 m) over the bunk that does.
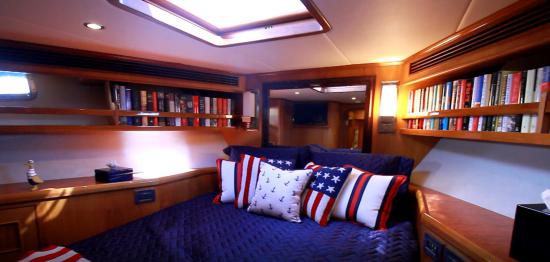
A mirror and sconces over the headboard add light to the cabin. There are drawers under the bunk, storage in the side cabinets, a hanging locker to both sides, and a 24” (61 cm) flatscreen on the bulkhead.
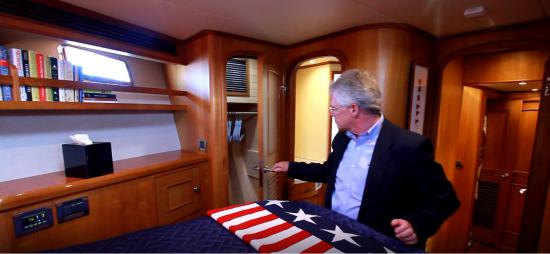
VIP Ensuite
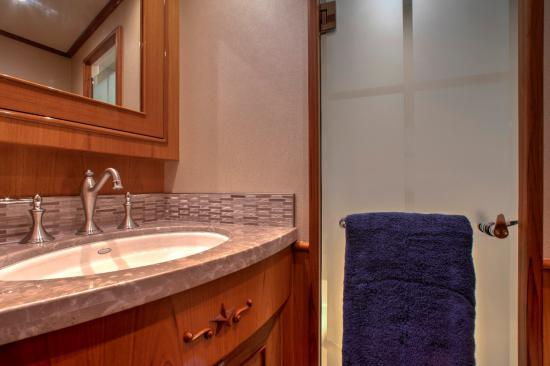
The ensuite includes a fiberglass shower stall with a molded bench seat and frosted glass door, an opening port in the stall, and the Tecma electric toilet.
Port Guest Cabin
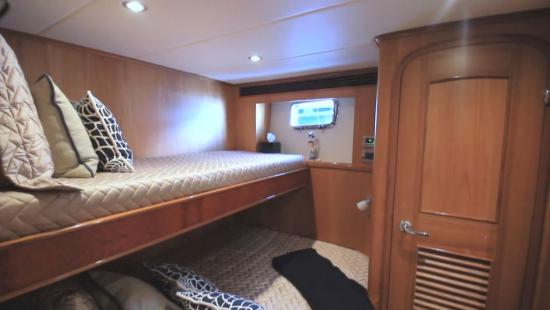
There is a larger 78” x 55” (1.98 m x 1.39 m) bottom berth and a 78” x 30” (1.98 m x .76 m) Pullman style upper berth. Both bunks have the Madrona burl berth keepers. This cabin also has 6’7” (2.01 m) headroom with the lower berth having 4’4” (1.32 m) above it. Teak wall paneling, flooring, and detailing continue throughout. The cabin has an opening port for ventilation and its own A/C controls. There is a cedar-lined hanging locker outboard, a full-length mirror on the inside of the cabin door, and a flatscreen TV by the head of the bunks.
Port Guest Cabin Ensuite
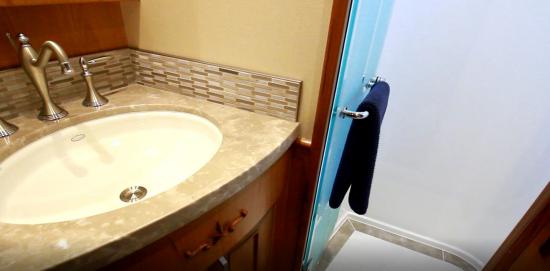
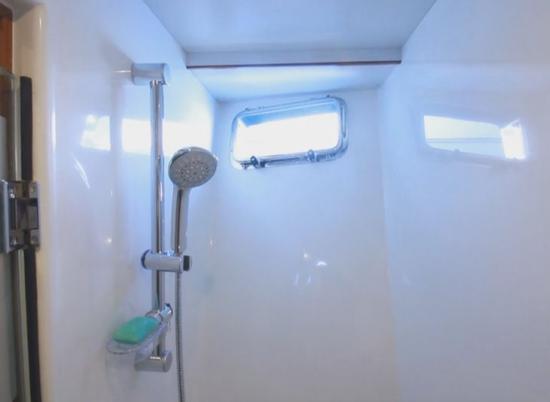
The ensuite for the third stateroom has a single sink teak vanity with a marble top, a fiberglass shower stall with frosted glass door, molded bench seat, opening port, and tiled mosaic floor. The floor in this head is marble and there is a Tecma electric toilet.
Salon
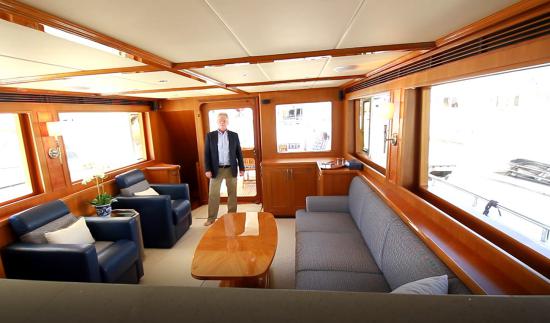
If anyone was going to live aboard a long-range cruiser for any extended time, they would want a comfortable salon. Traveling the world, we’d also want one that invites and impresses guests onboard. The front-to-back open concept of the Outer Reef 700, with no bulkheads between the pilothouse, galley, and salon makes this space feel larger than it is and invites socializing. Outer Reef Yachts has enhanced the feeling of size in the salon with simple design elements like the pocket entrance door that doesn’t intrude, huge glass windows, a 6’6” (1.98 m) overhead clearance, and a TV that retracts cleanly away into a locker.
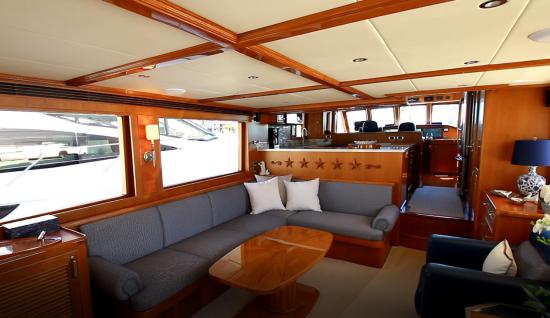
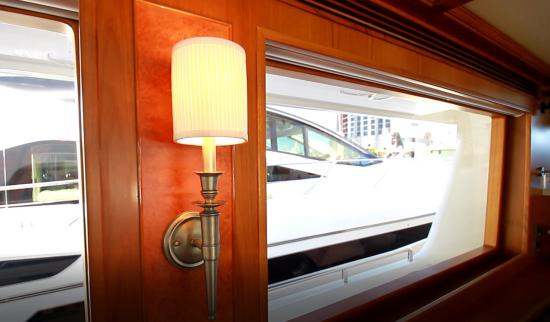
Everything adds up to a bright, open and airy space that feels like a custom home, with touches of elegance in the teak and Wenge flooring, the burled accents around the sconces, and the beamed ceiling.
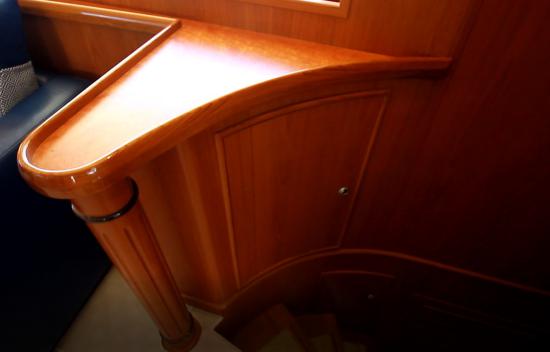
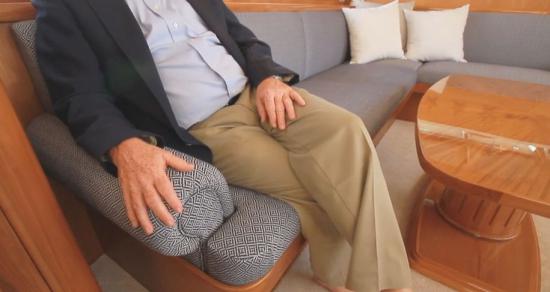
The settee with rounded arms, leather armchairs, and the adjustable high-low coffee table contribute to the relaxing feel.
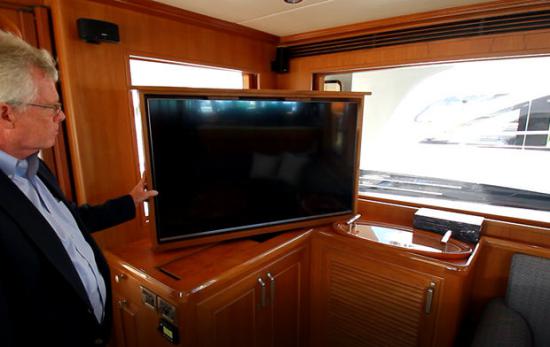
The attention to detail is evident. The 48” (121.9 cm) TV pivots and even the switches are labeled.
The details continue with tinted windows that have an added film on the inside to reflect heat — they actually feel cool to the touch — even here in Florida.
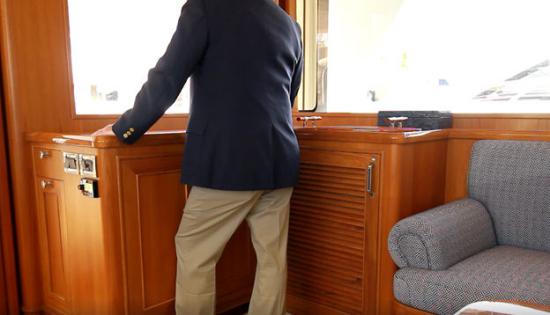
Galley
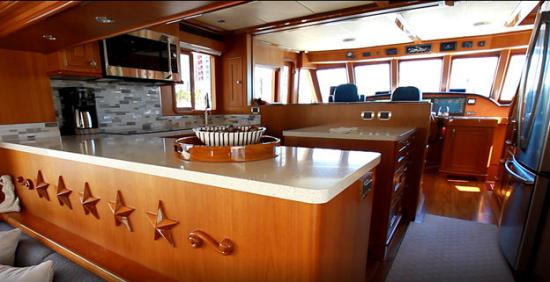
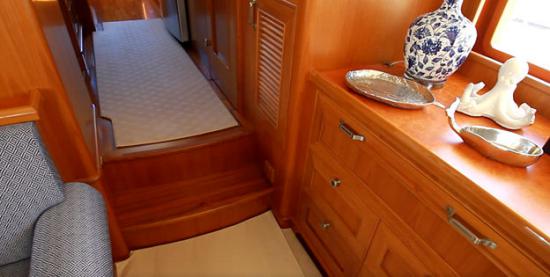
A 6” (15.2 cm) and a 9” (22.8 cm) step brings us up to the galley level with its 6’7” (2.01 m) overhead. The countertops are Silestone and the cabinets are teak. An L-shaped counter has cabinetry and appliances below.
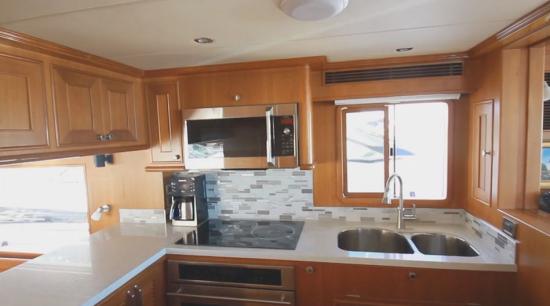
A small island provides additional counter space and storage. There are overhead cabinets over the salon divide, a GE Monogram Advantium combo microwave/convection oven, a four-burner GE induction cooktop below that and a full-sized GE oven underneath. Next to the oven is a spice cabinet and beside that is a split stainless steel undermount sink with an opening window in front of it.
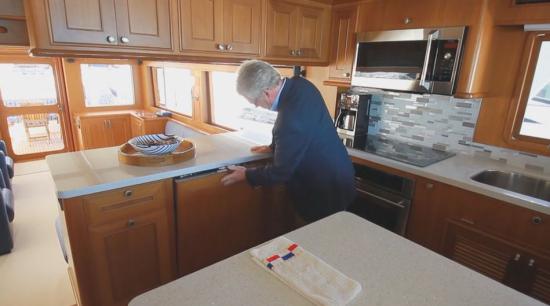
The lower cabinets which act as the divide to the salon include further storage.
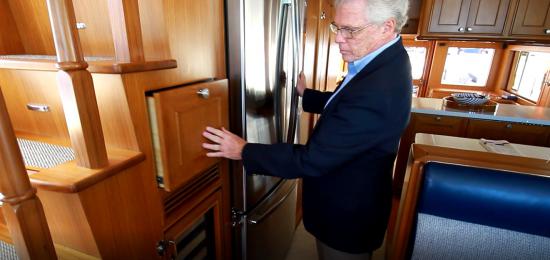
On the starboard side, built into the space below the stairs to the flybridge, is a GE counter depth French-door refrigerator with bottom freezer drawer. To the left of the refrigerator is a storage drawer over a wine fridge. To the right of the fridge is the door to the day head.
A dining area is separated from the galley by a half wall which contains a motorized partition. This partition can be used to section off the helm from the activity of the main deck.
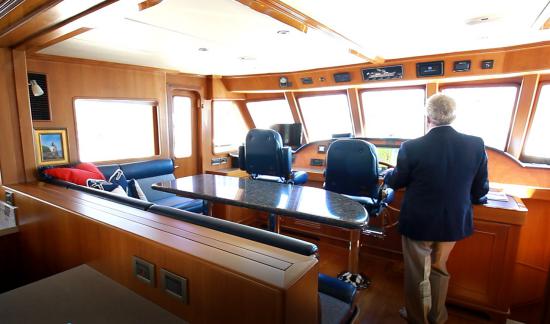
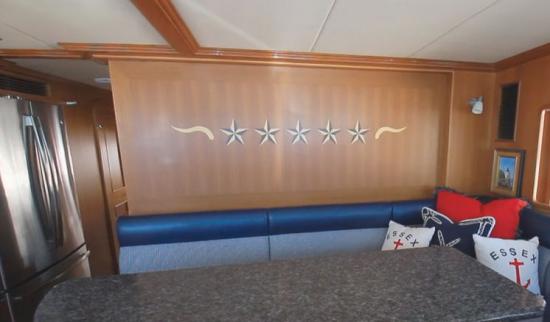
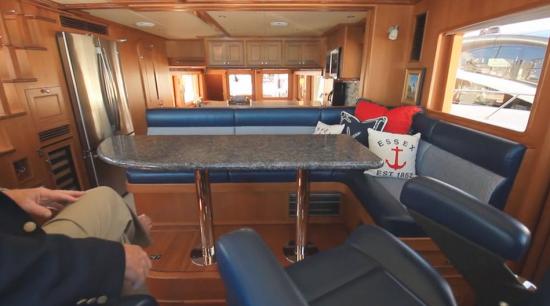
It is on the helm side of this partition that an L-shaped settee and granite table on two pedestals over an elevated platform join forces to provide a casual dining area.
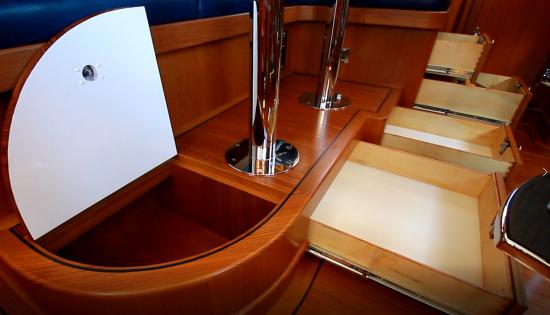
Day Head
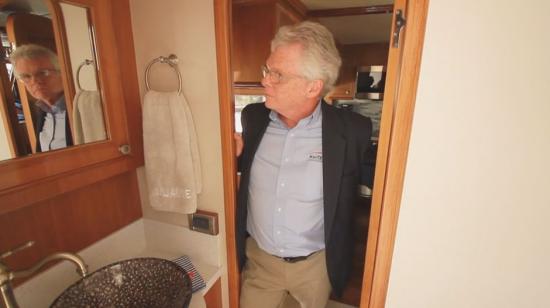
Just off the galley is a day head with a vessel sink vanity and a Tecma electric toilet.
Aft Deck
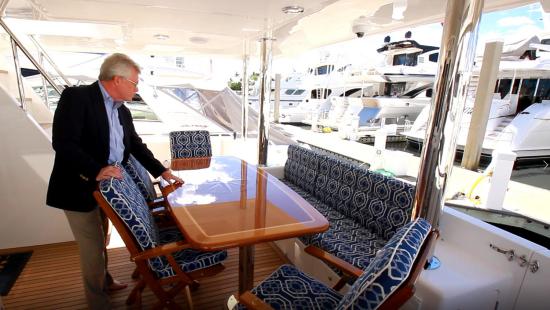
We’ve come from the salon onto the aft deck. Just in front of us is a rectangular teak table with an intricate compass rose inlay and a high gloss finish. On the far side of the pedestal table, tucked between the two inner posts supporting the trailing edge of the hardtop is a cushioned bench seat. Deck chairs surround the other three sides of the table.
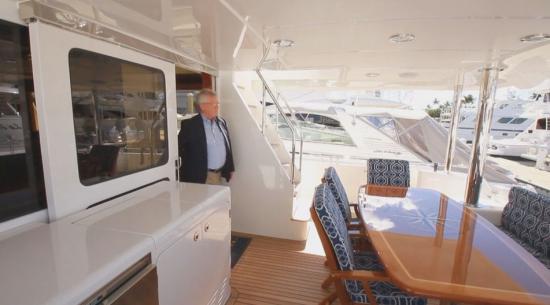
To the left of the sink is a drawer-style refrigerator/freezer. The aft deck has doors to separate it from the side decks, and a stairway leading to the boat deck and flybridge.
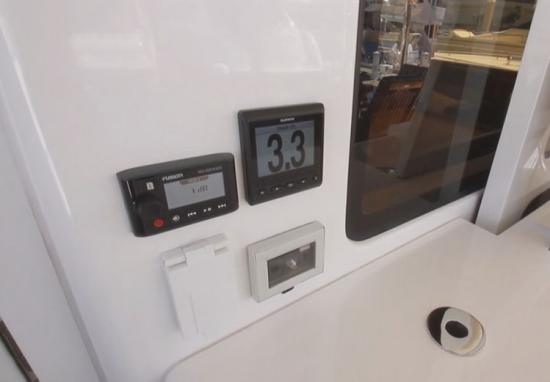
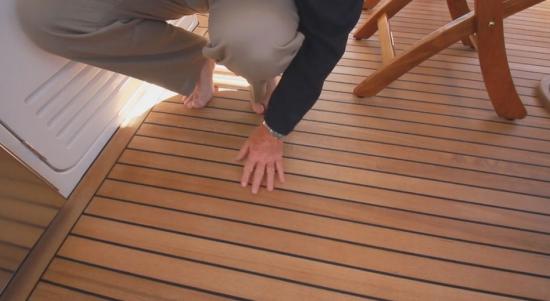
If we stand by the wing doors leading to the swim platform, we’ll get a closer look at the massive stainless steel posts supporting the hardtop, which is a 6’8” (2.03 m) overhead. There is a practical reason for the size of these posts: The hardtop over the aft deck has a 1,700 lb. (771 kg) capacity crane just above on the boatdeck for launching the tender, so the loads have to be supported below by large stainless steel posts.
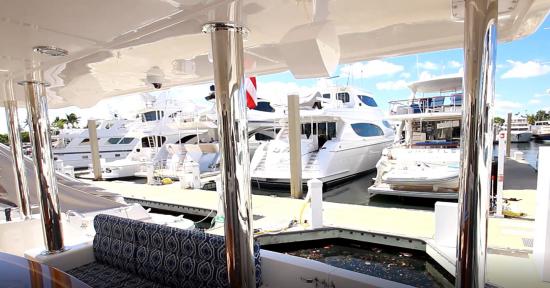
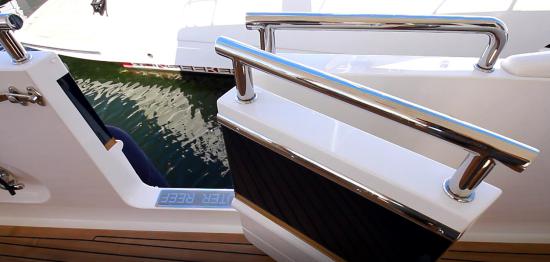
Equipment Discussion
Optional Equipment
Built to order.
Price
About $4 million, depending on the equipment added.
Observations
The Outer Reef 700 exudes the luxury of a custom home. At 133,000 lbs. (60,454 kg), she is more easily driven than heavier full displacement vessels, and our experience is that twin engines are more efficient than a single, plus there is redundancy.
She fulfills her mission of a long-range, fuel-efficient cruiser and then some. With a range of over 2,800 nmiles at 7.7 knots, she can make the long hops from Bermuda to the Azores, and from California to Hawaii.
Outer Reef Yachts does not have a dealer network, they work directly with the buyer.

