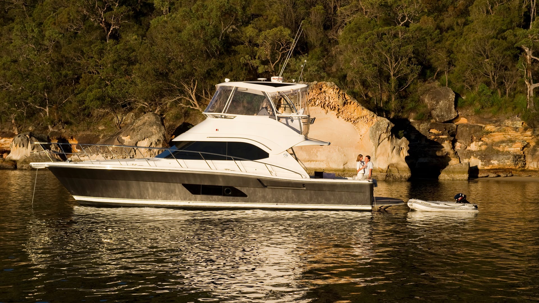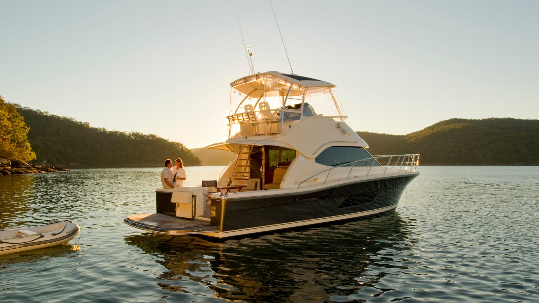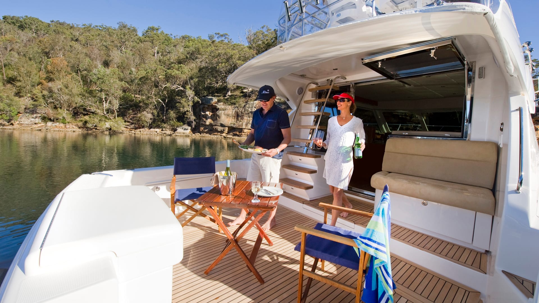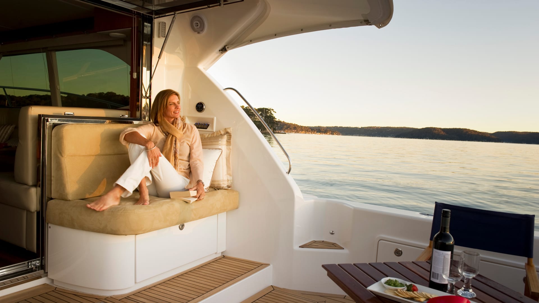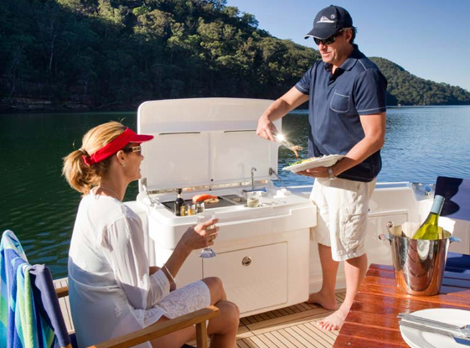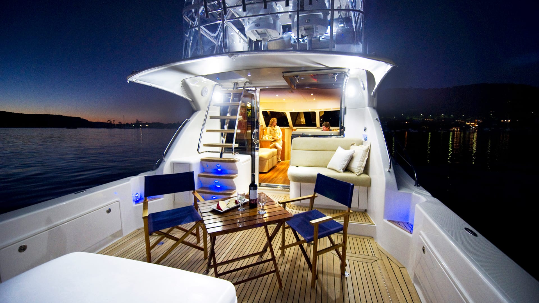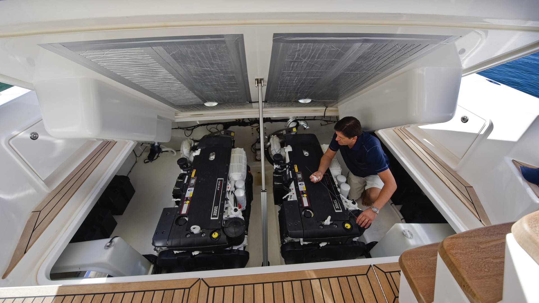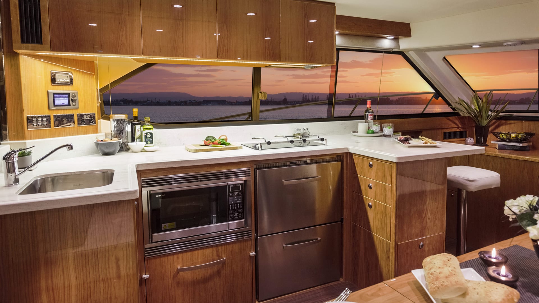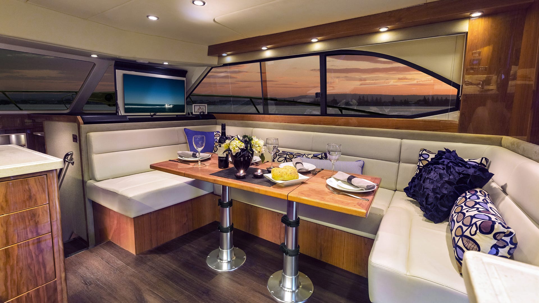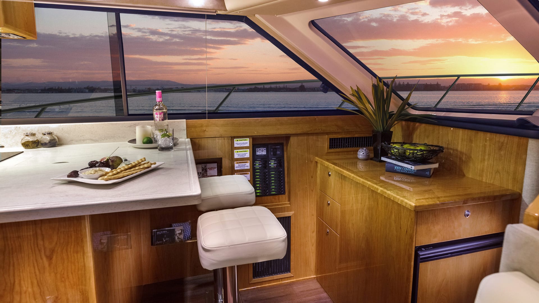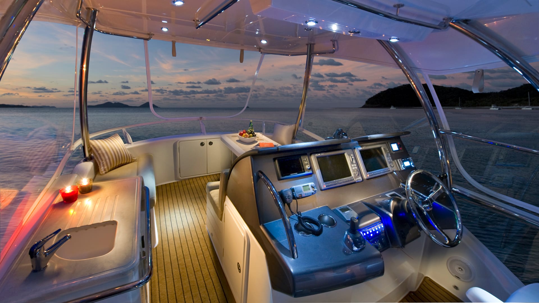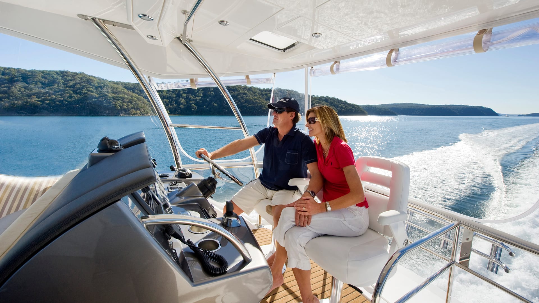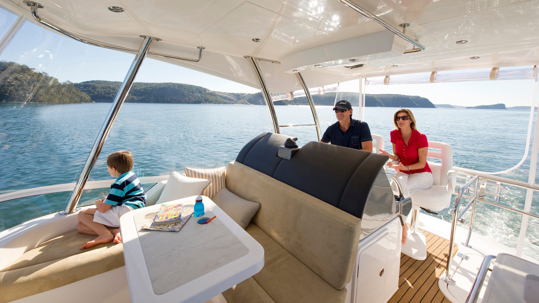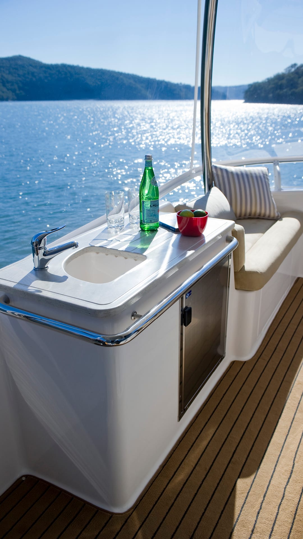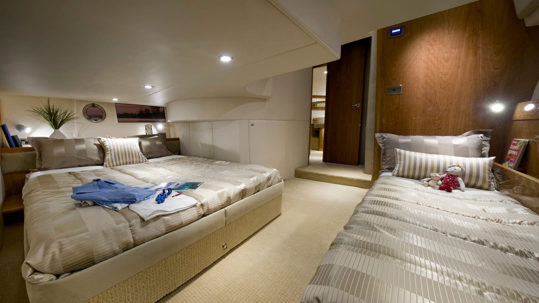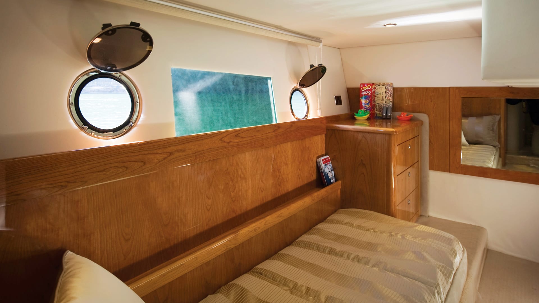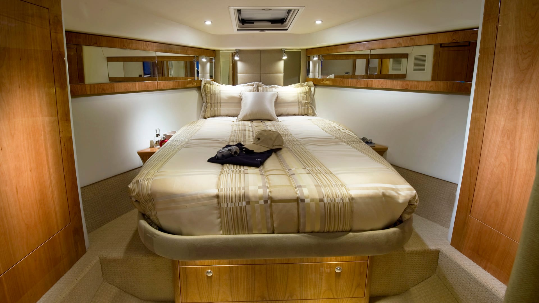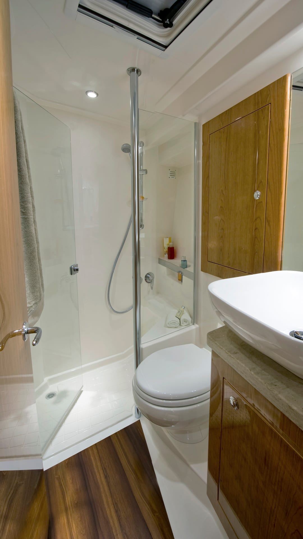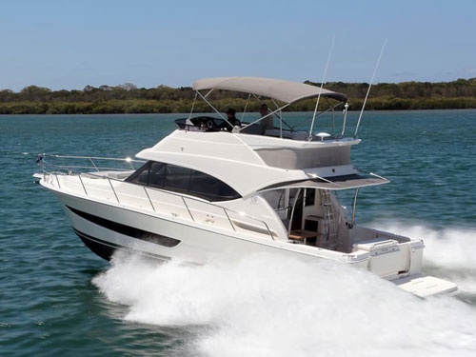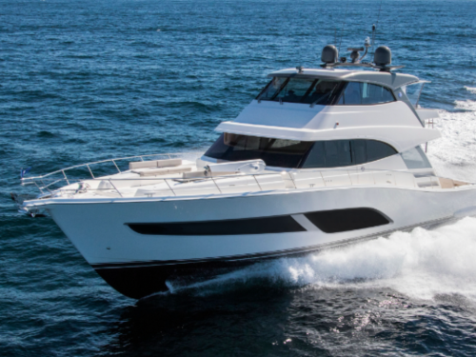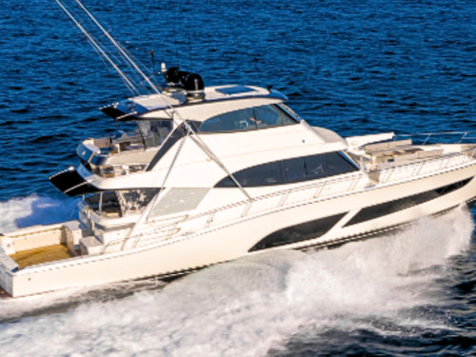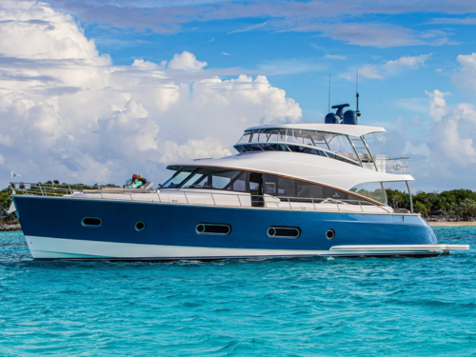Access More Boat Tests
Already have an account? Login
Riviera 43 Open Flybridge (2020-)
Specifications
| Length Overall |
47'9" 14.5 m |
|---|---|
| Beam |
15" 4.6 m |
| Dry Weight |
33,030 lbs. 14,982 kg. |
| Draft |
3'11" 1.2 m |
| Bridge Clearance |
20' 6 m |
| Fuel Capacity |
528 Gallons 1,998 L |
| Water Capacity |
122 Gallons 462 L |
 Learn More
Learn More
Watch Our Video
By Capt. Steve Larivee
Overview
Back in 2010, Riviera launched the first 43 Open Flybridge, and it was full of innovative features that have now become the norm. Things like having the galley on the main deck and making the main deck single level… groundbreaking stuff then, but not so much now. Fast-forward to today and the 43 has evolved into a very different boat. One that signals Riviera’s commitment to its customers and the way boats should be built.
Main Deck
Cockpit
The 43 is boarded from the cockpit, and there’s a transom door if boarding via the swim platform and then into the cockpit. Immediately there’s a sense of seamless integration with the forward stainless-steel framed door and the large window alongside both opened up to blend the inside with the outside. Ahead is a raised mezzanine area with an aft-facing lounge to starboard that includes storage underneath. To port is a cockpit refrigerator. As is to be expected from a builder used to bluewater boats, the cockpit is left as an open palette for an owner to do as desired. Most simply add removable deck chairs and perhaps a table to the al fresco dining area. Storage is in the surrounding bulwarks and a large transom locker that can be optioned out for a livewell or even a cockpit grilling station. Overhead, a stainless framed canvas extension provides the shade to the deck. Stairs to the sidedecks are to port and starboard.
The center of the deck is reinforced to accommodate a fighting chair. The entire deck is hinged from the rear. An electrically-controlled hydraulic ram lifts the deck from the center to provide access to the twin 435-hp Volvo Penta IPS 600 engines. Daily checks are via a hatch in the deck that also incorporates removable bins for storage.
Galley
The biggest change is that the galley has now been moved aft on the main deck. This has become a huge trend and for good reason. It keeps the galley between the two main gathering areas on the boat… the salon and the aft deck. The former position of the galley, forward and to port, is now occupied by either an optional lower helm or two stools to form a breakfast bar. Just ahead is a cocktail cabinet with dedicated glassware and bottle storage with refrigeration.
The galley is well equipped with the usual cast of ingredients, such as the electric cooktop, stainless-steel sink, fridge/freezer drawers, convection microwave and plenty of storage both above and below the U-shaped Corian counter. A dishwasher is on the options list for those truly aggressive cruisers that have full-blown meals aboard.
Dining
Across to starboard is the dining area, which is the same as in the original 43. It consists of a U-shaped settee wrapping around a solid wood, and expandable, table on adjustable pedestals. The whole deck is climate-controlled by the 16,000 BTU air conditioning.
Flybridge
The flybridge is accessed from a ladder portside and to the forward section of the aft deck, just over the cockpit refrigerator. It’s a floating hardwood tread design. As such, it does little to impede on the sightlines of the main deck.
The helm console is positioned aft, giving not only excellent views to the front and sides, but also any action in the cockpit. The helm can be customized to an owner’s desires with whatever array of electronics are favored. The panel is large enough to support dual 16” (40.64 cm) multi-function displays.
The helm seats are from Pompanette. Forward are twin lounges flanking table. A portside bar module includes a sink and owner’s choice of refrigerator or icemaker.
Overhead is a solid GRP hardtop supported by stainless-steel stanchions. Since most will surround the area in a Strataglass enclosure, there is an opening hatch in the hardtop to keep air flowing.
Accommodations
Guests
The 43 is designed for spending days above deck and nights below. She’s a two-stateroom, two-head boat but sleeps 5. The mid cabin is full beam but lacks the height to make it the master. The space includes three single berths but includes the advantage of sliding two together to form a queen.
The head has both a private entrance and a second entrance to the companionway, allowing it to serve double duty as a day head.
Master
The master stateroom is forward and consists of the usual layout of an island berth, with access to both sides with nightstands fully forward to each side. Riviera is no stranger to the correct use of space, and as such, the side bulkhead areas are utilized for storage. Additionally, there are two hanging lockers and under berth drawers. A private ensuite is just aft.
Observations
The Riviera 43 Open Flybridge is a prime example of the tough-as-nails build quality of the brand, while at the same time keeping with a practicality that escapes others. The interior layout is clever and ergonomic, and it includes many open spaces that make this beautiful yacht a prime candidate for entertaining as well as cruising.

