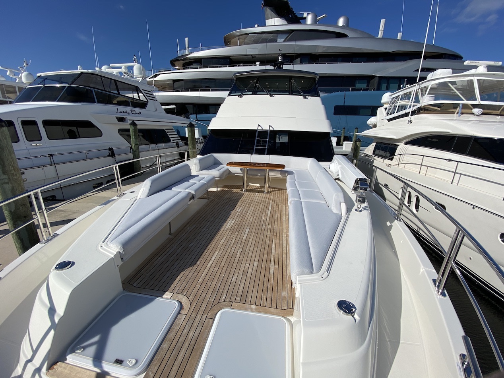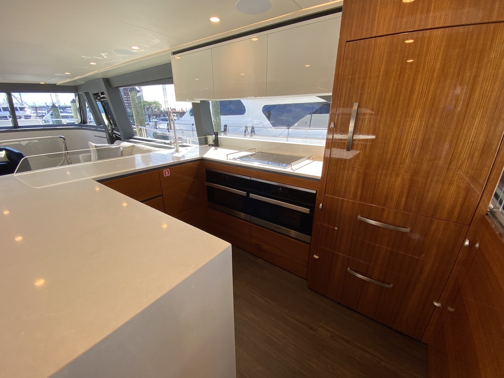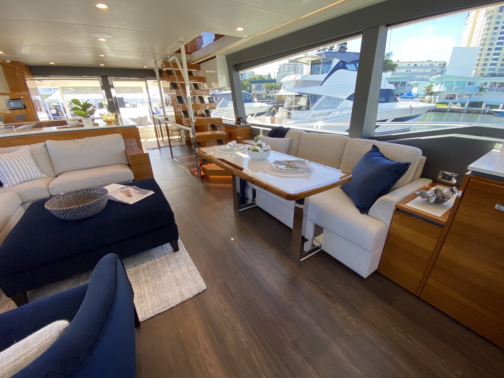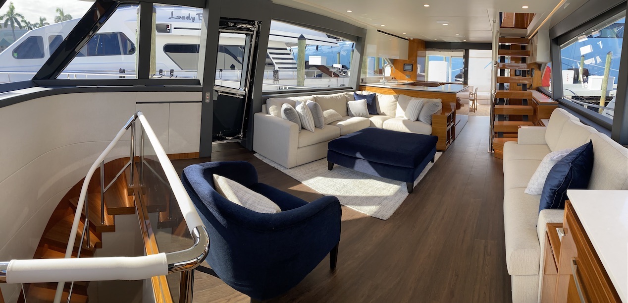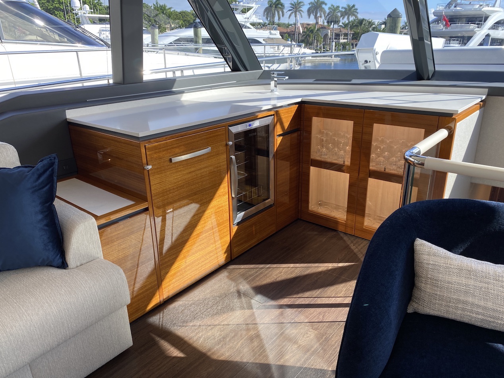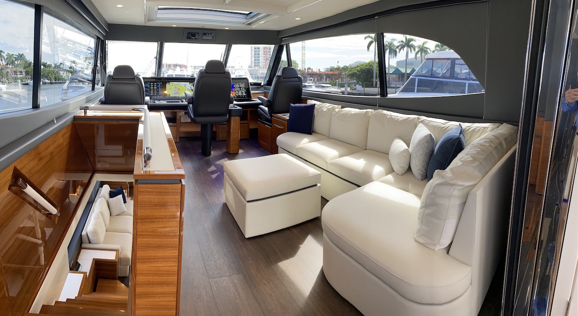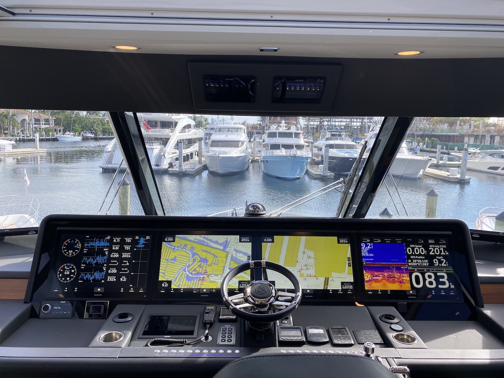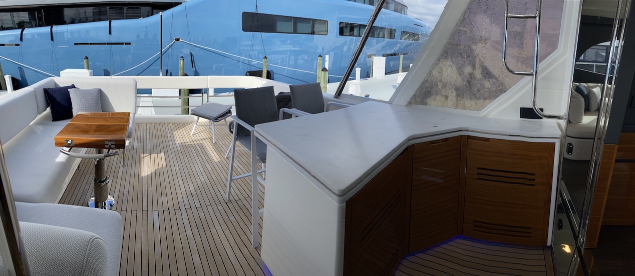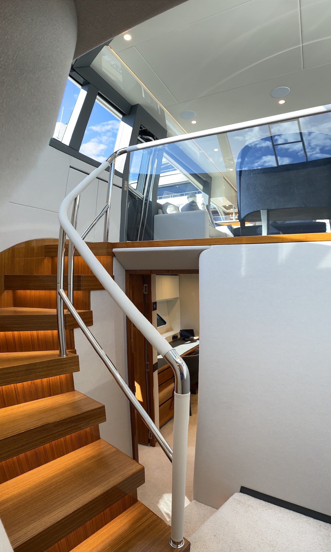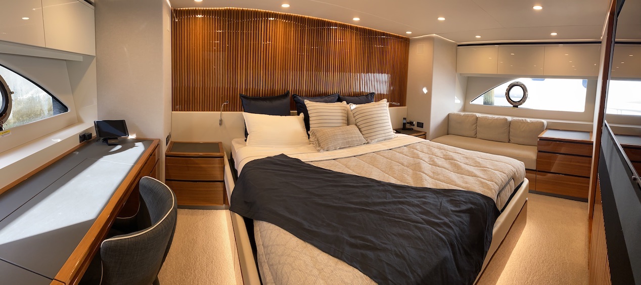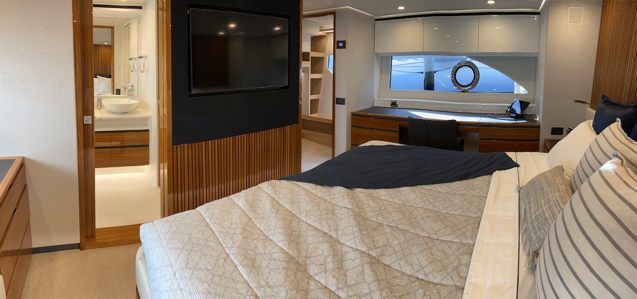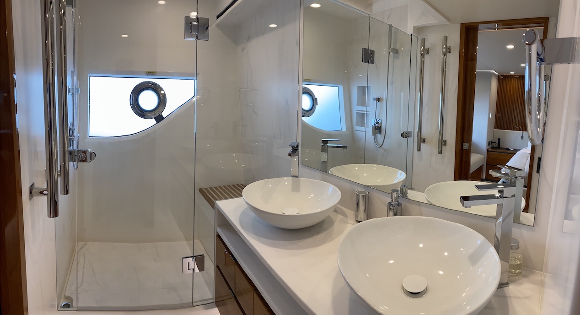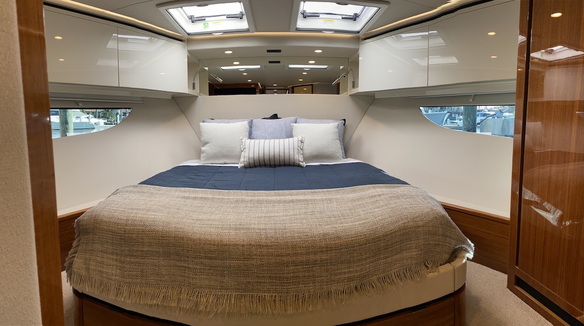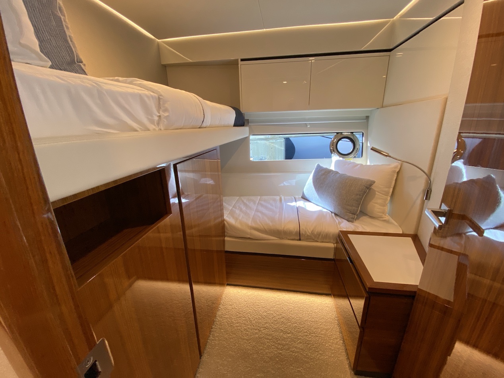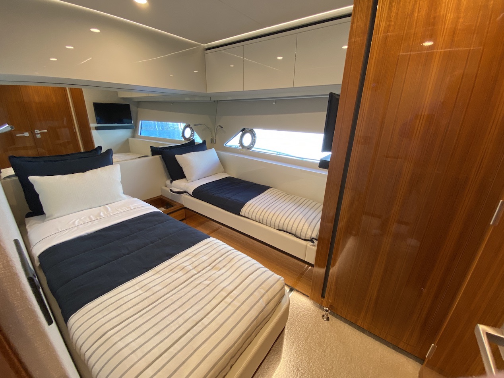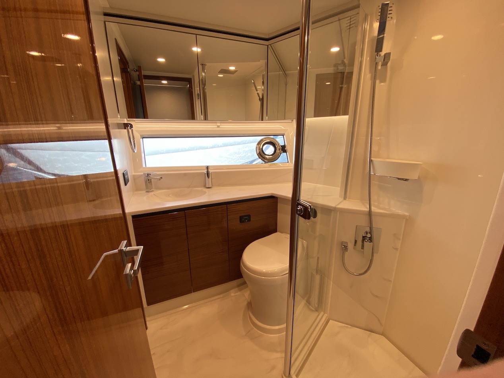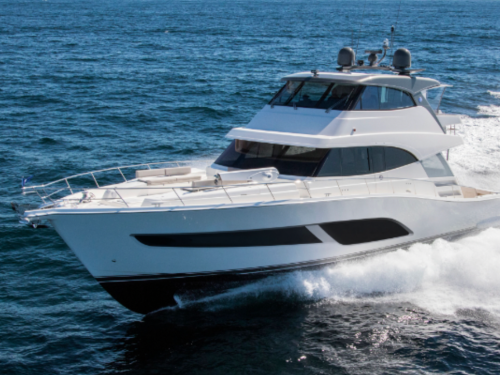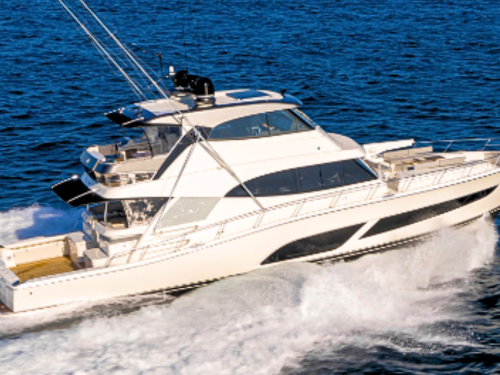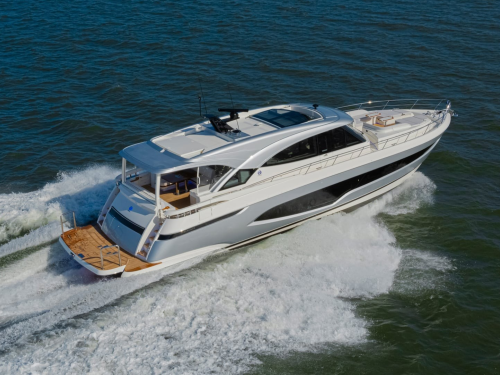Access More Boat Tests
Already have an account? Login
Riviera Yachts 78 (2023-)
2 x 2,000-hp MAN V12
Brief Summary
The Riviera 78 is a much-anticipated entry into the motor yacht market and it’s sending a clear message that the competition just got a lot more interesting. This is a yacht that breaks all the molds at Riviera and puts the builder on a solid foundation for the motor yacht industry.
Test Results
| RPM | MPH | Knots | GPH | MPG | NMPG | SM | NM | dBa |
|---|---|---|---|---|---|---|---|---|
| 650 | 2.9 | 2.5 | 2.2 | 1.3 | 1.2 | 3272 | 2844.9 | 56 |
| 1000 | 12.1 | 10.5 | 25 | 0.5 | 0.4 | 1174 | 1020.8 | 57 |
| 1250 | 14.8 | 12.9 | 46.4 | 0.3 | 0.3 | 774 | 672.7 | 60 |
| 1500 | 17.9 | 15.6 | 78.3 | 0.2 | 0.2 | 554 | 482.2 | 61 |
| 1750 | 24.4 | 21.2 | 110 | 0.2 | 0.2 | 538 | 467.8 | 63 |
| 2000 | 30.3 | 26.3 | 160.5 | 0.2 | 0.2 | 458 | 398.2 | 64 |
| 2200 | 34.9 | 30.3 | 192.5 | 0.2 | 0.2 | 440 | 382.4 | 66 |
| 2300 | 37.7 | 32.8 | 208 | 0.2 | 0.2 | 440 | 382.3 | 67 |
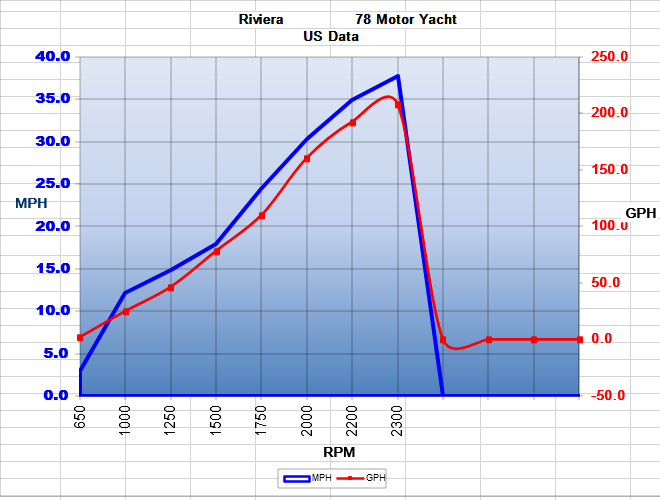
Specifications
| Length Overall |
81'5" 24.82 m |
|---|---|
| Beam |
19'8" 6 m |
| Dry Weight |
140,434 lbs 63,700 kg |
| Tested Weight |
154,855 lbs 70,241.05 kg |
| Draft |
6'3" 1.9 m |
| Fuel Capacity |
2,695 gal 10,200 L |
| Water Capacity |
211 gal 800 L |
| Total Weight |
154,855 lbs 70,241.05 kg |
Acceleration Times & Conditions
| Props | 40 x 49.5 |
|---|---|
| Load | 3 persons; 2,021.25 gal. fuel; 211 gal. water; 50 lbs. gear |
| Climate | 85 deg., 65 humid; wind: 5-10 mph; sea:1 |
Engine Options
| Tested Engine |
2 x 2,000-hp MAN V12 |
|---|---|
| Std. Power |
2 x 1,550-hp MAN V12 |
| Opt. Power |
2 x 1,800-hp MAN V12 |
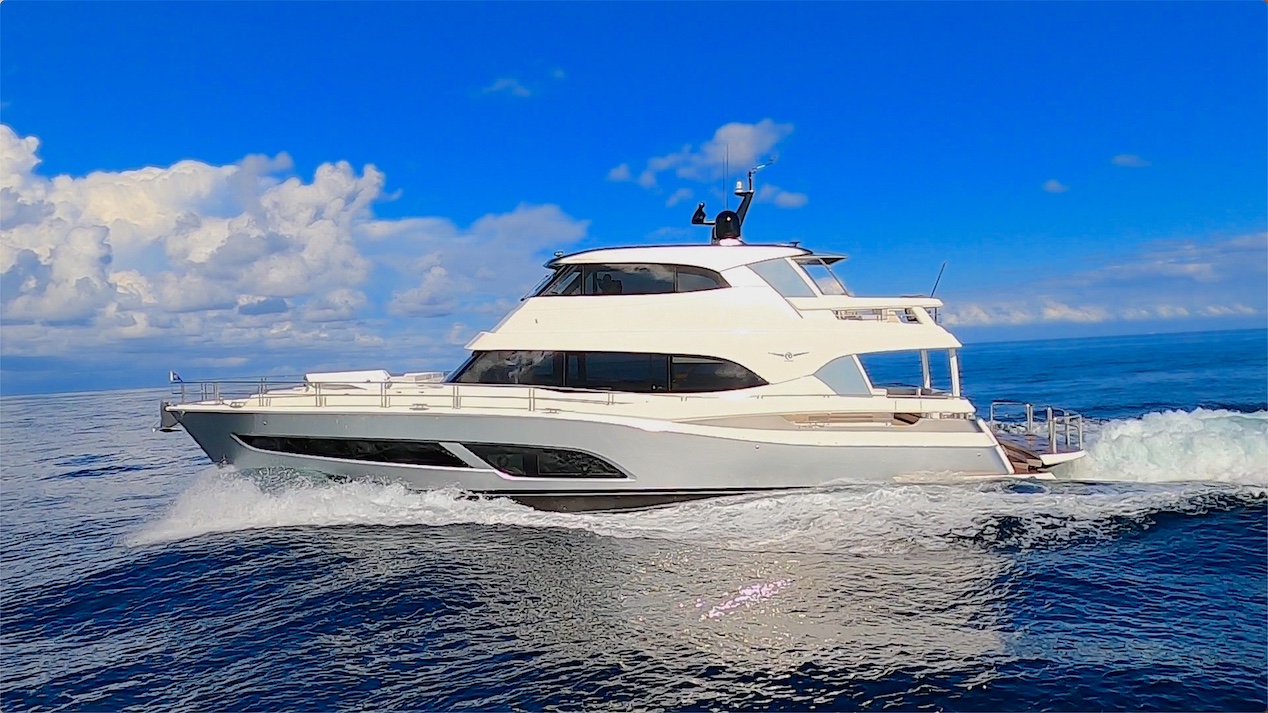
Mission
The Riviera 78 is made to satisfy the desires of the brand's loyal customers craving a large yacht but still in keeping with the owner/operated size range, albeit at the top of that spectrum.
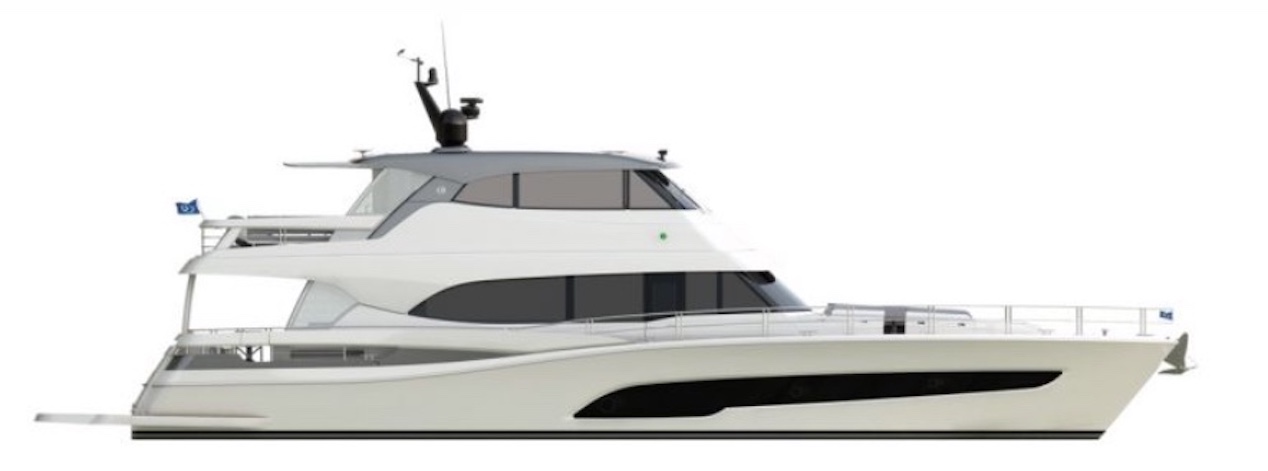
Major Features
- Choose from enclosed or open flying bridge
- Twin MAN V-12 Shaft Drive propulsion
- Joystick functionality
- Beautifully designed open foyer to lower deck
- Multi-level swim platform
- Full beam master
Design
The 78 Motor Yacht is designed in collaboration with the Riviera Design Group and Superyacht designer and Genoa University graduate Luca Vallebona.
Performance
The Riviera 78 Motor Yacht has an LOA of 81’5” (24.82m), a beam of 19’8” (6.00m) and a draft of 6’3” (1.90m). With an empty weight of 140,434 lbs. (63,700 kg), 75 percent fuel and three people onboard we had an estimated test weight of 154,855 lbs. (71,241 kg)
With the twin 2000-hp MAN V12 engines turning 40x49.5 props and run up to 2300 RPM, our speed topped out at 32.8 knots. There’s no real best cruise per se, but it’s interesting to note that the boat was getting .2 NMPG from 1500 RPM and 15.6 knots, right on up to full speed, and that speaks volumes about the yacht's efficiency. So, this is more of a yacht that one would set the speed to based on the prevailing conditions. If, however, the goal is endurance, then back her down to 1000 RPM and 10.5 knots and she’ll keep going for a full 1020.8 nm, all while still holding back a 10-percent reserve of the boat’s 2695-gal (10,164L) total fuel capacity.
Handling
One of the most impressive aspects of the 78’s handling capabilities starts right at the dock. With her big 40” (101.60 cm) props she starts moving with just a nudge in and out of gear. Then it becomes a matter of directing that momentum with either the thrusters or the joystick that combines the straight shafts with the thrusters for full maneuverability.
Once away from the dock, she’s remarkably responsive to the helm with instantaneous reactions. This is important since others in this class have electric steering that has a delay or a slower response to the wheel, which can create a tendency to oversteer. Not so with the 78.
Once offshore she felt solid and stable through all our maneuvers. Hard-over turns had her start with a lean into the turn before her weight would take over and level the turn out within seconds. Her high, flared bow kept the ride dry.
Boat Inspection
Main Deck

Aft Deck
There’s so much room at the aft deck that there are actually two seating areas. One is the traditional bench seat across the aft side of the deck. The other is an L-shaped settee ahead and to starboard and this one wraps around a solid wood table on two fixed pedestals. A large window opens up to the galley just inside. Across to port is a double electric grill with a pair of glass-fronted fridges below. A TV is nestled into a cabinet just above. Boarding gates are to both sides as are stairs to the swim platform.
One interesting facet of the 78 is that our test boat had the salon outfitted as a gathering area rather than combining a dining and social area into one space. Because this outdoor dining area is protected from the overhead and the sides, unless the boat is destined for northern latitudes, this may be the only dining area needed.
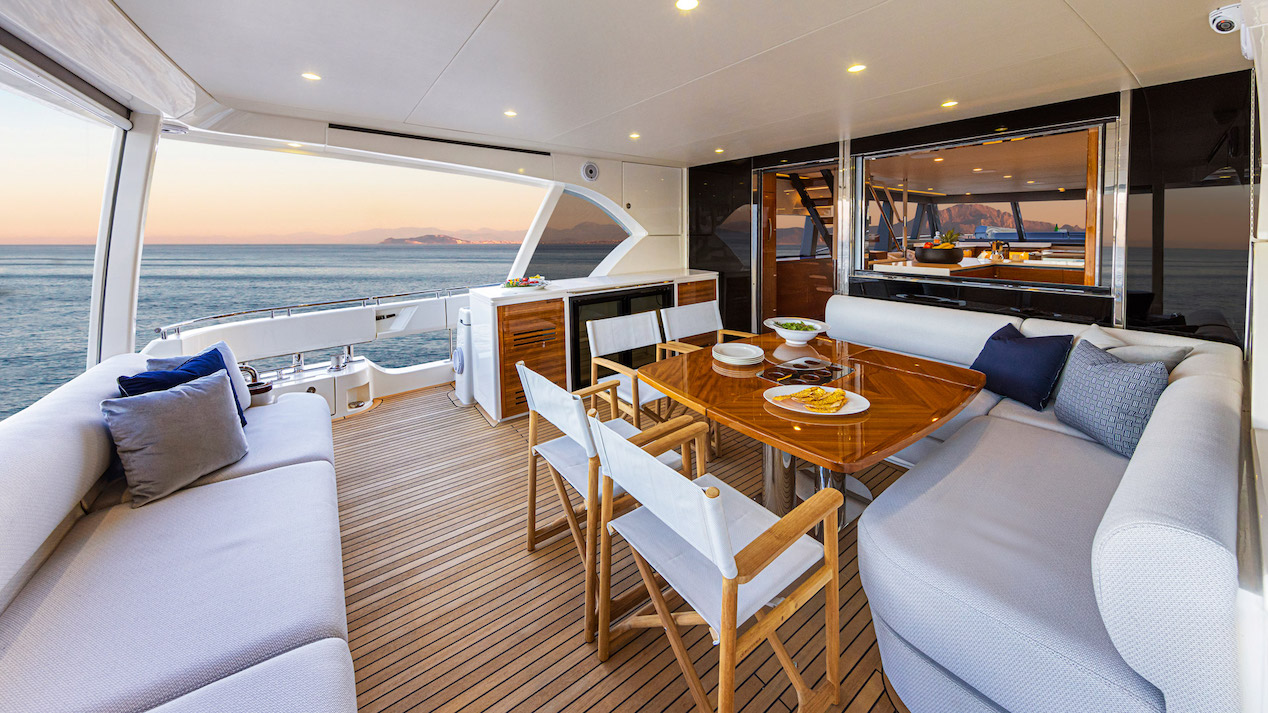
Swim Platform
Of course, for its new flagship, Riviera just couldn’t add a hydraulic swim platform to the transom and call it a day. While it does submerge for launching a tender or PWC or even creating a private beach, it also elevates. In that manner, it lifts away from the propwash and eliminates drag. While elevated, there are three steps up to, what is now effectively, a raised terrace. It’s surrounded by staple rails so it’s easy to just add lounges to the equation and relax off the stern. Even more creative is the way that Rivera engineered this platform, so in its elevated position, it also acts as a bit of a passerelle. Clever indeed.
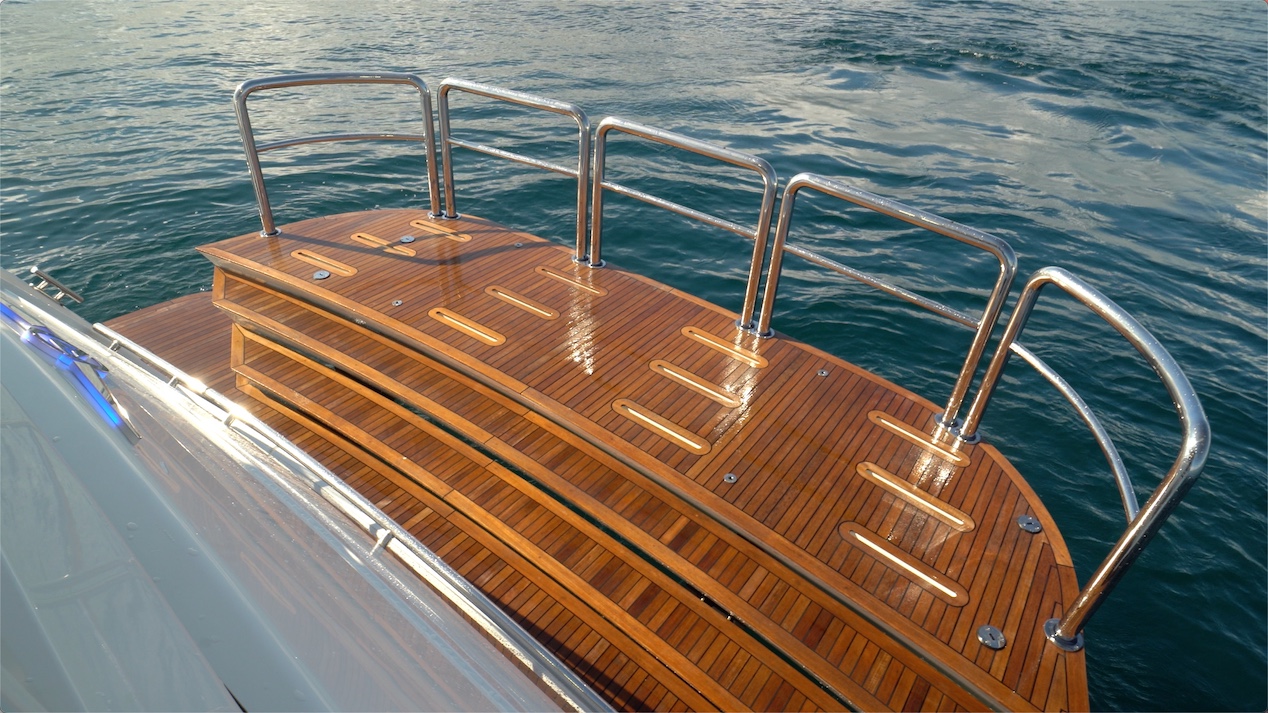
Just ahead is massive trunk storage. It’s so deep that there are stairs leading down into it. It includes dedicated storage for rods and reels. The underside of the raised hatch includes downlights, floodlights, a grab handle and a shower.
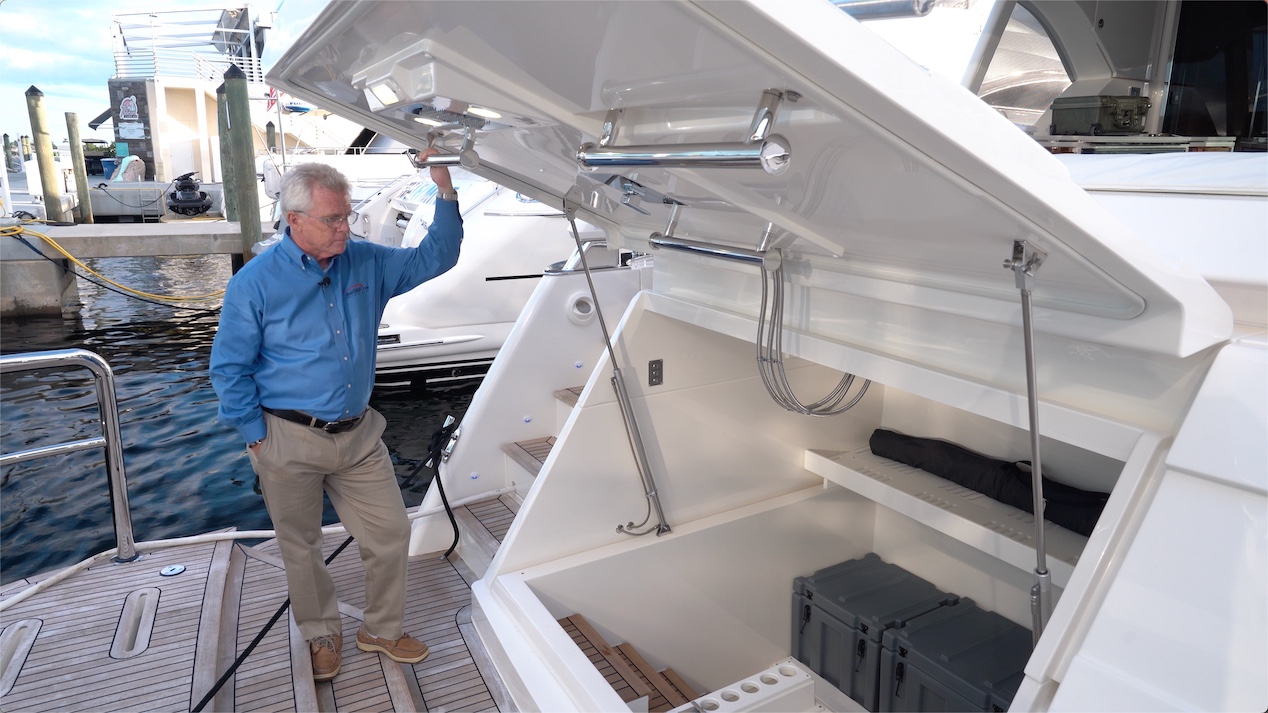
Bow
Moving to the bow, there’s another social zone here, and it’s no afterthought of tossing a couple of pads in place and calling it a day. Seating runs the length of an expanse of teak decking with a table on two fixed pedestals to the rear of the area. A bimini shade can be erected to add protection to the area. The center space is large enough for a mingling crowd, but Riviera took that to a step further. Seeing that it’s large enough for a tender or PWC a crane was added to the port side, just outside the bench seating for launching and retrieval. Storage compartments are outside the seats.
Galley
As we move to the interior, the galley is aft and to starboard. An aft glass bulkhead facilitates serving the aft deck and, when combined with the large opening door, combines the inside with the outside quite nicely.
The galley features gloss-finished walnut with a full-sized refrigerator and freezer drawers beneath. There’s a double oven and the induction cooktop includes an exhaust vent just above. In addition to the numerous storage solutions there is plenty of counter space and the Corian also includes the waterfall effect to the aft side. A thoughtful touch is the faucet at the single basin sink. It’s fitted with three buttons that scroll between filtered water, instant hot water and sparkling water to be dispensed from the tap. Air conditioning vents are located up high, so the room cools more evenly.
Salon
The salon is just ahead, which is designed as a social and relaxation area. Opposing seating consists of a sofa to port and an L-shaped couch to starboard wrapping around an ottoman. A freestanding chair is just ahead of that.
Ahead and to port is a wetbar with a sink, refrigeration and a wine chiller. Surrounding windows are massive and allow natural light to pour into the room. This, combined with the high ceilings give the room an open and airy feel while the mix of woods and soft tones keep the nautical feel.
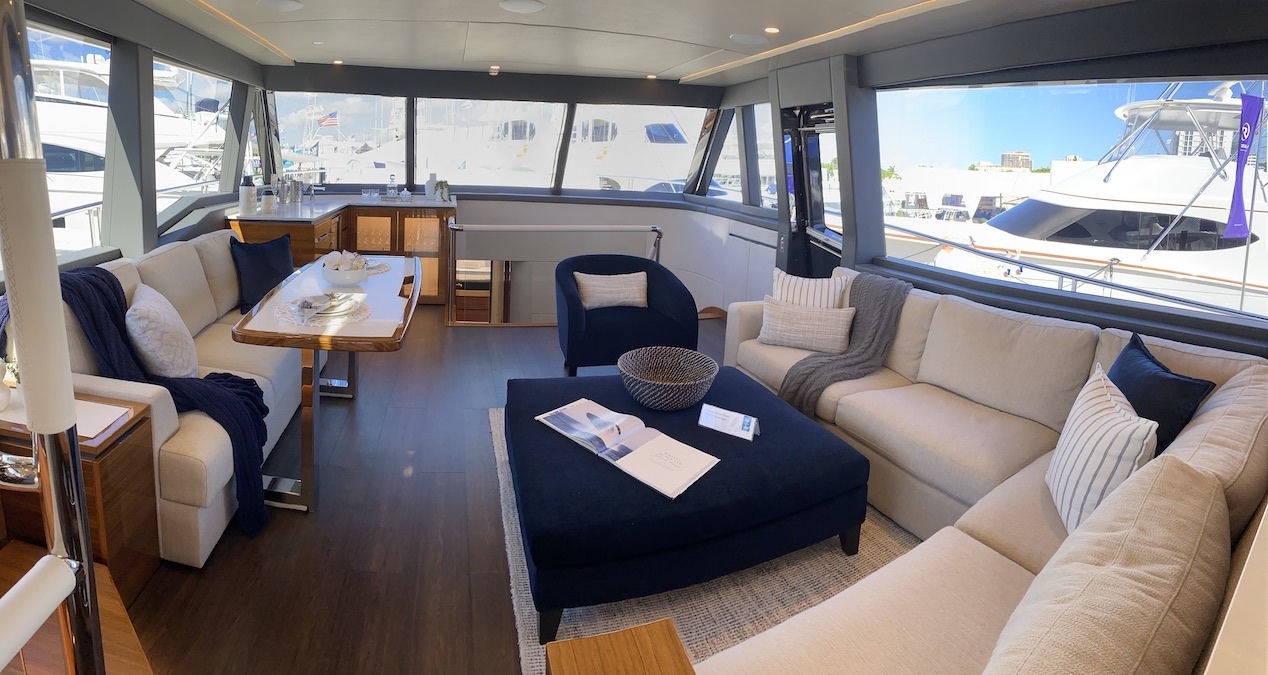
Flying Bridge Deck

Sky Lounge
Stairs just to the portside of the galley lead above to the sky lounge. Here there’s another entertainment venue and it consists of an L-shaped sofa to the starboard side with an ottoman that includes storage. A TV is across, and it’s mounted to a bulkhead so no need for an electric lift.
There are two versions of this sky lounge… one open and the other enclosed, as was the layout of our test boat. However, we could easily envision someone ordering the open version and then adding an Isinglass enclosure to where the aft doors would normally be. Since the aft doors can be opened wide anyway, why not just go with the enclosed version and open it up when desired. That “bring the outdoors in” concept is further enhanced with a large, opening sunroof in addition to the massive side windows being drop down.
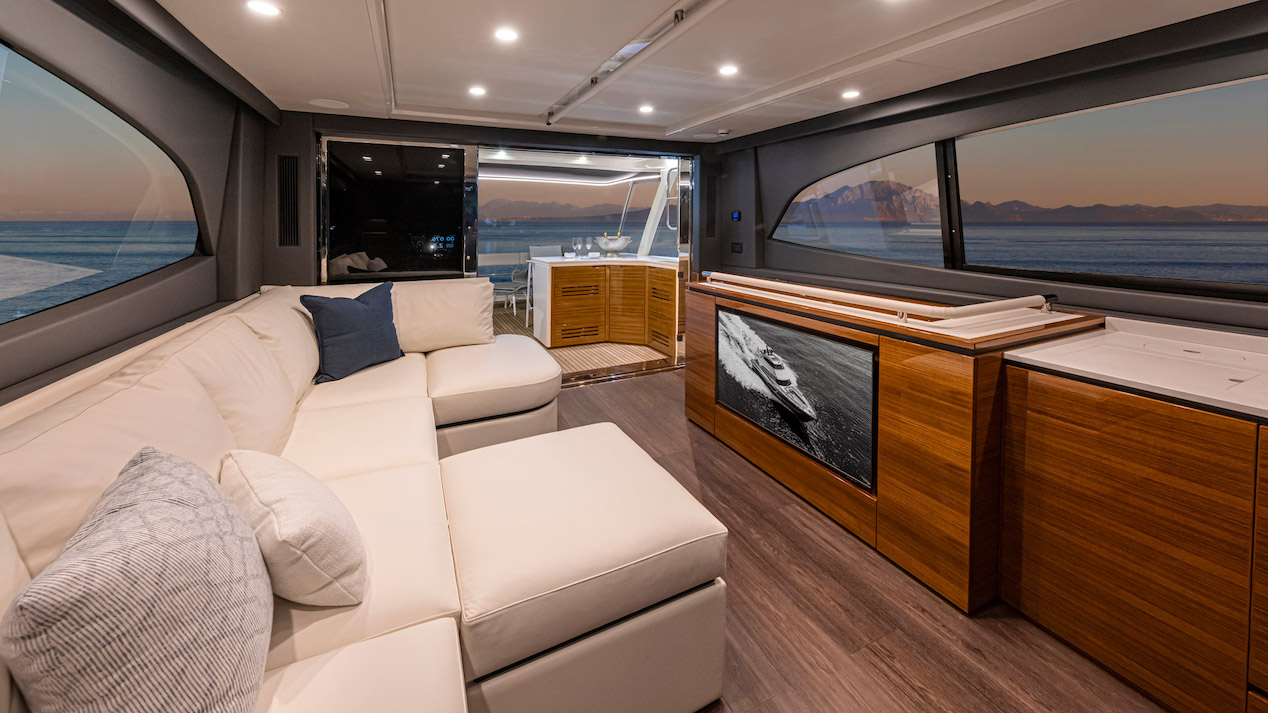
Aft Bridge Deck
Moving through an electrically actuated, stainless-steel framed glass door brings us to the aft bridge deck. Here there are gatherings al fresco and they start with a wetbar to the port side. It includes a sink, refrigeration and plenty of storage. There’s also plenty of Corian counter space, so much so that two bar chairs are located to the aft side. To make these chairs seaway-friendly they secure to the deck with wires clips.
Directly across is an optional day head and having it on this elevated deck is definitely something for a buyer to consider. Just behind is a U-shaped settee wrapping around an expandable teak table on a hi/lo pedestal that allows for conversion to a sunpad. Behind all that is an open deck that can be populated with lounges, deck chairs or left open for mingling.
Accommodations

Master
The master stateroom is, unsurprisingly, full beam. Hullside windows with opening portlights are to both sides and we’re happy to see that the ports are alarmed to the helm when opened. The berth is center mounted with an ornate headboard fabricated with slats of teak. Nightstands are to both sides and include inductive chargers at the top. A sofa is to the portside and storage is just ahead and above. To starboard is an owner’s desk with a vanity integrated into it.
VIP
The VIP is located fully forward and, as expected, it’s laid out in the traditional fashion of an island berth with access to both sides. Hull side windows are to port and starboard, and Riviera utilizes the space above for storage. More storage is in drawers under the berth. Hanging lockers are to both sides and there’s a private entrance to the ensuite.
Guest Cabins
There are two guest cabins on the 78 Motor Yacht. Both have twin berths, but the layouts between the two are different. The one to starboard features over/under berths in an L-configuration while the cabin to port, being lightly larger, has the two berths in a side-by-side layout. This port cabin also includes a private entrance to the shared head that serves double duty as a day head.
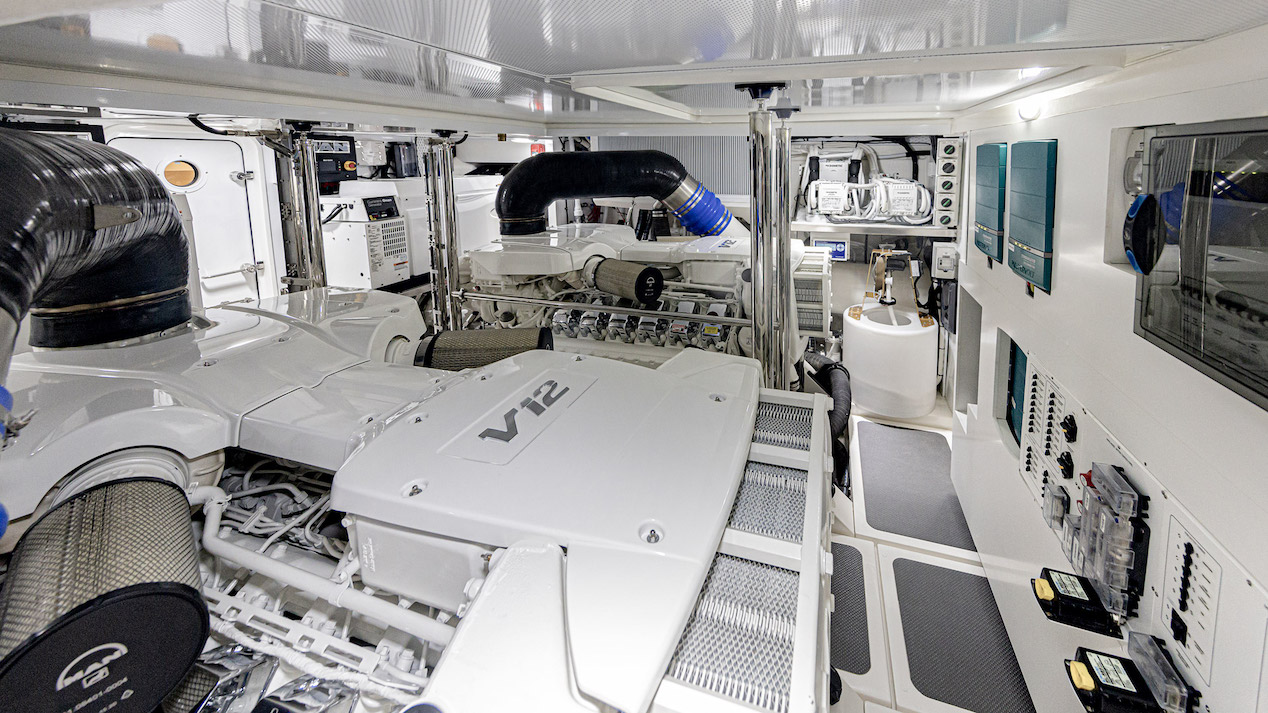
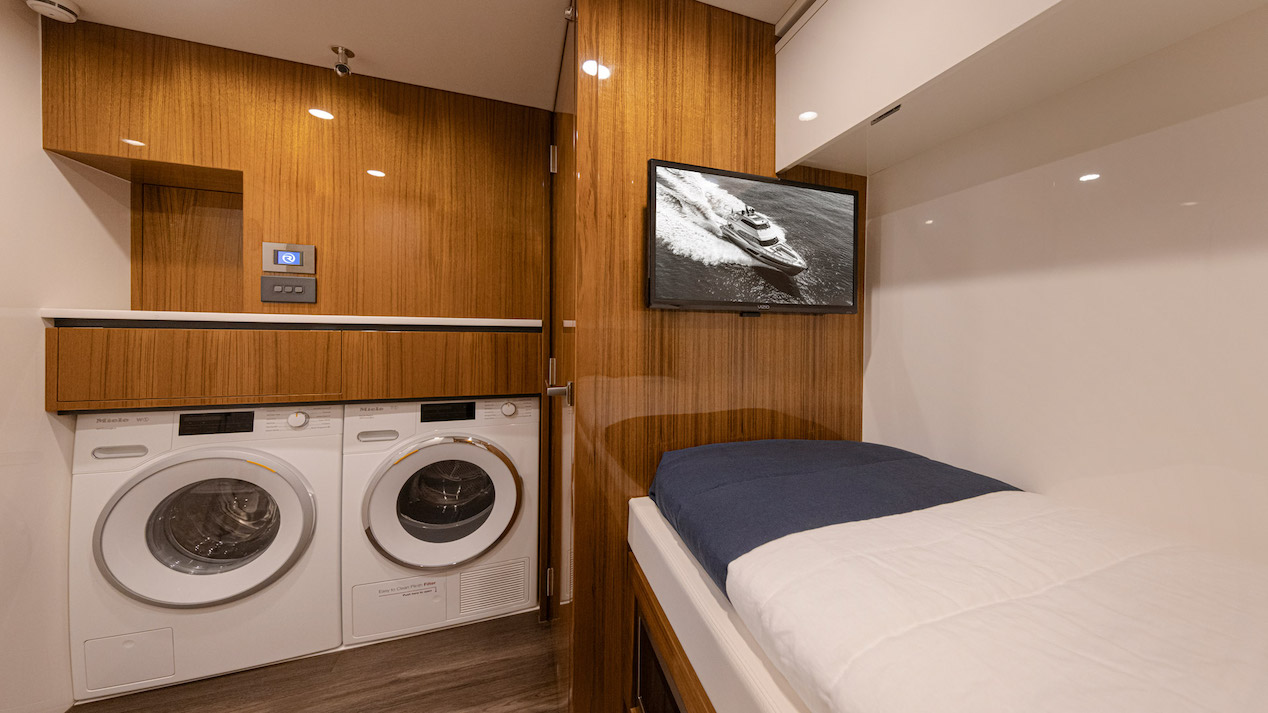
Price
The Riviera 78 Motor yacht has a fully equipped price of $5.2m.
Observations
With so much to like about the 78 Motor Yacht, it’s hard not to be impressed with the job that Riviera did on her. She’s designed to impress and basically show off everything that the yard is so well known for… strength of build, bluewater capability, remarkable fit and finish… it’s all present and shown off with exacting detail. This doesn’t represent so much as a new direction for Riviera, but an expansion of the line, and an immensely welcome one. The first 12 models sold out before construction even started.

