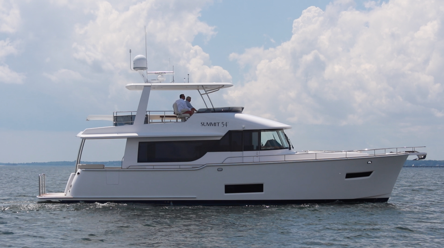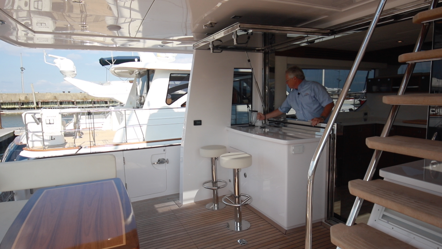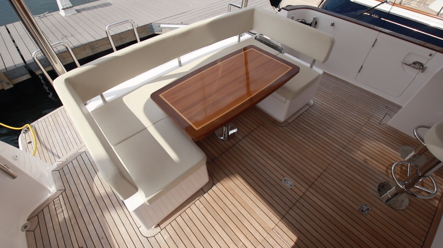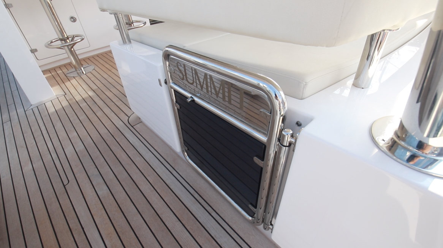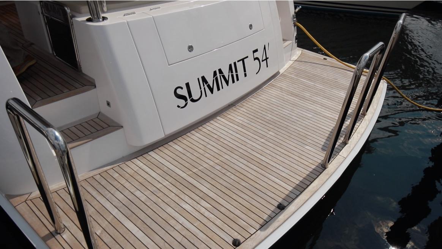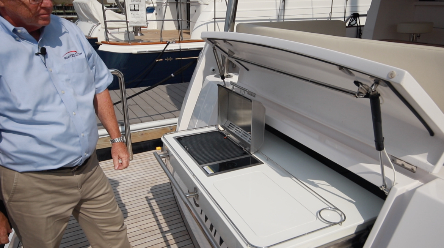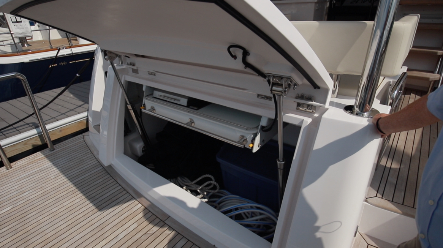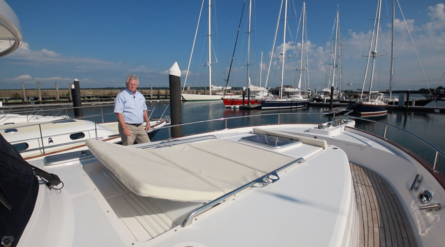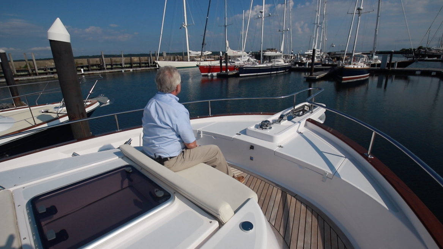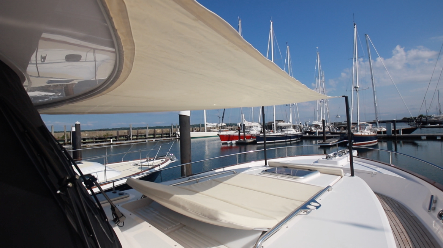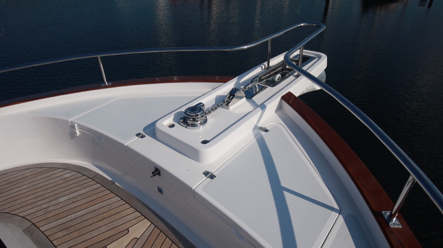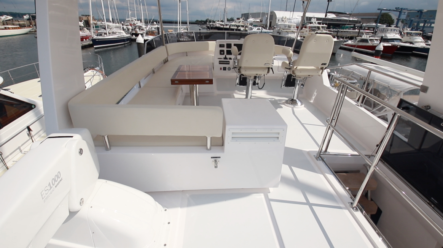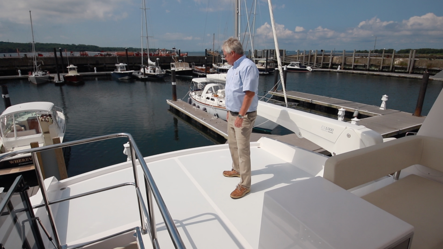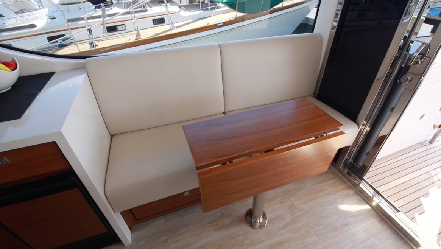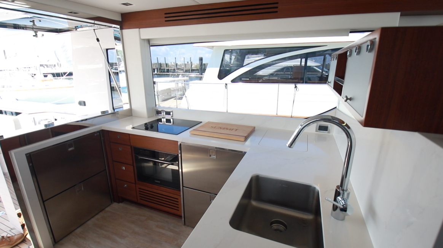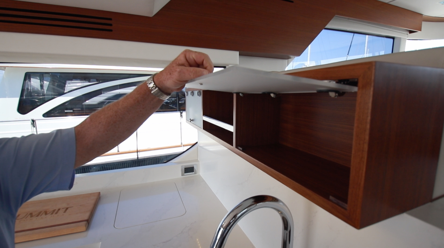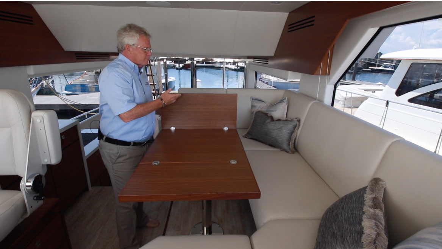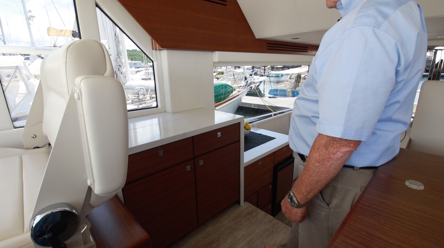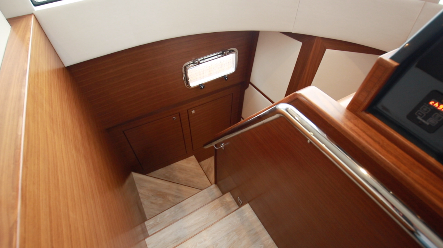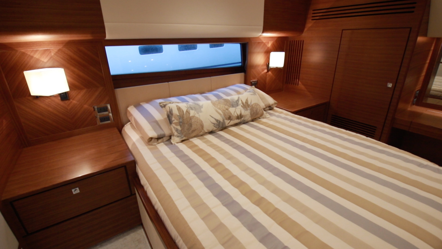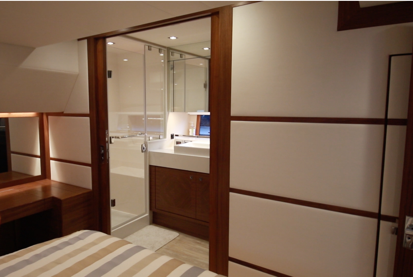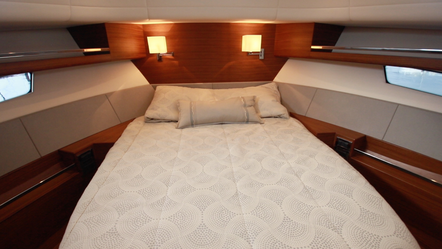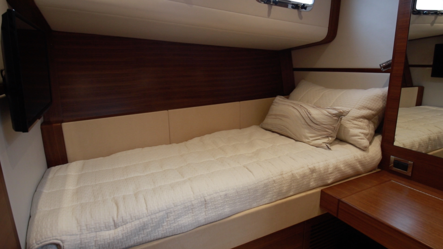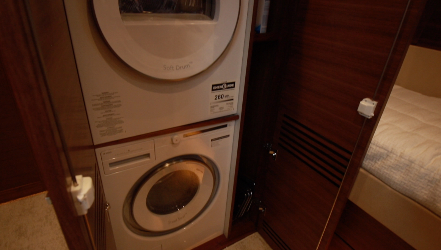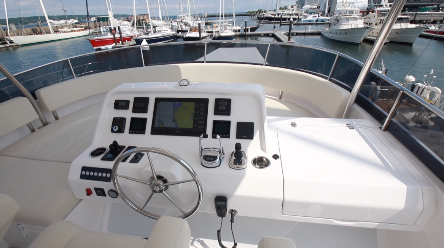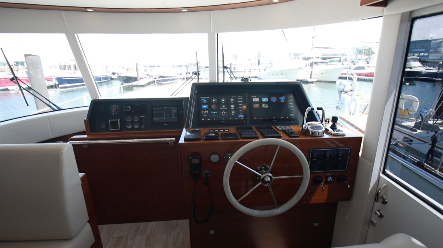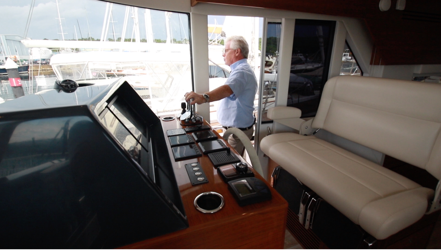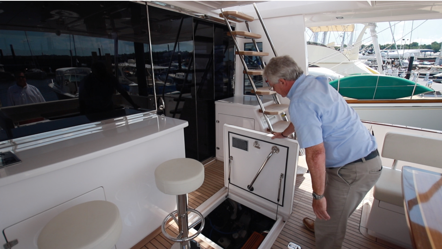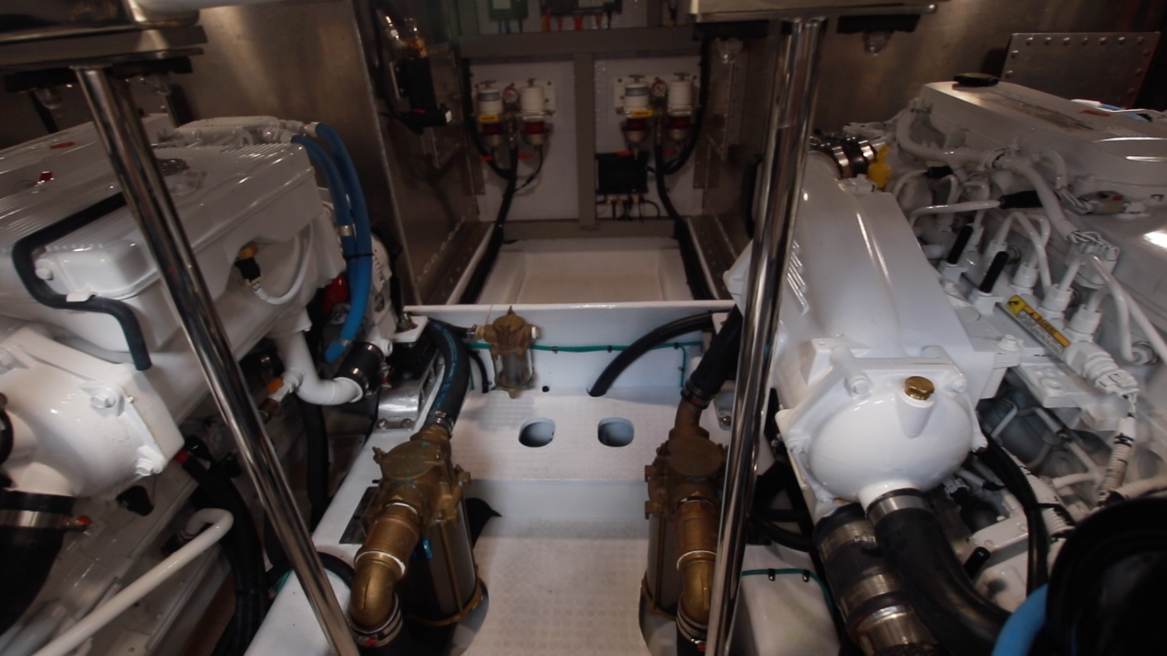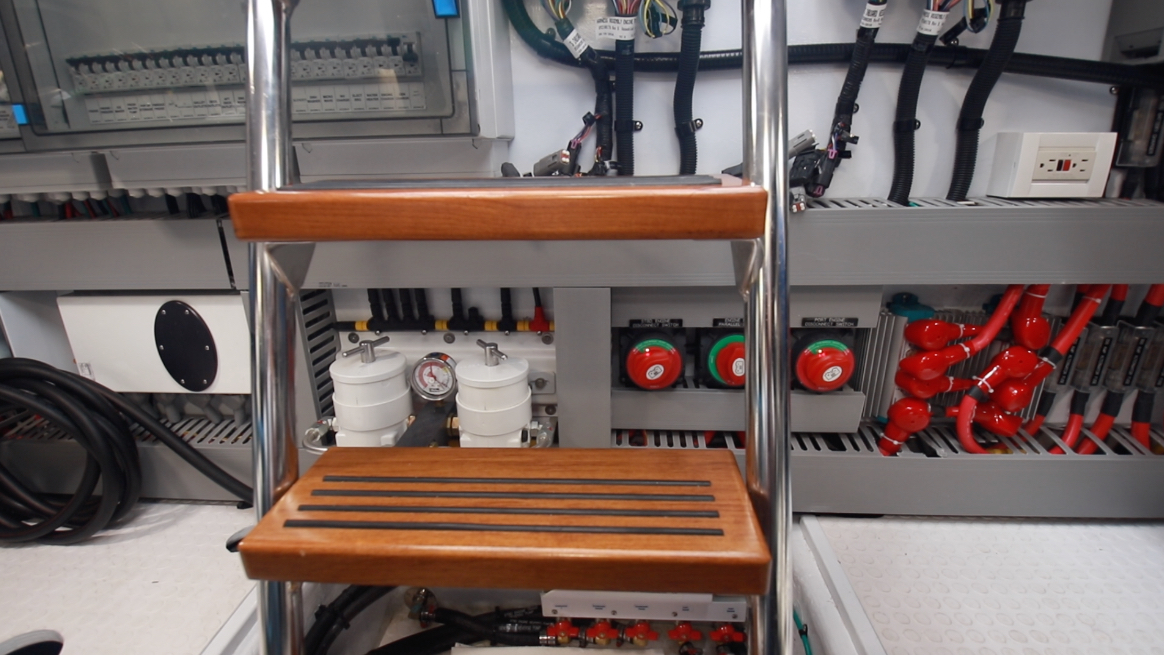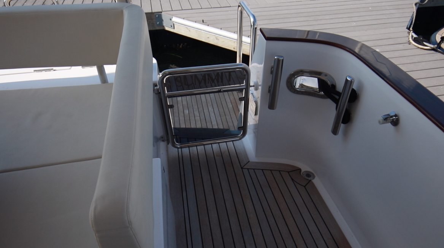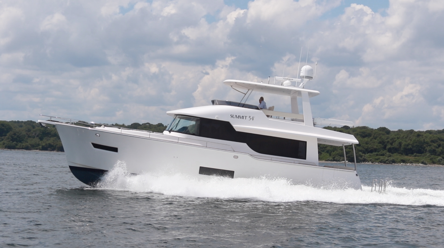Access More Boat Tests
Already have an account? Login
SUMMIT Motoryachts 54 (2020-)
2 x 542-hp Cummins QSB 6.7
Brief Summary
For over 40 years, Kadey-Krogen Yachts has been known for making premium built distance-cruising trawlers. You know, the type that goes slow and forever… as in across an ocean! But we live in a faster world now and Kadey-Krogen is adapting to it by launching the Summit 54… a yacht with the same build quality and attention to detail, but on a Michael Peters designed planing hull.
Test Results
| RPM | MPH | Knots | GPH | MPG | NMPG | SM | NM | dBa |
|---|---|---|---|---|---|---|---|---|
| 600 | 4.6 | 4 | 0.7 | 7 | 6.1 | 4725 | 4108.7 | 66.2 |
| 1000 | 7.2 | 6.3 | 2.1 | 3.4 | 3 | 2314 | 2012.4 | 65 |
| 1250 | 8.6 | 7.5 | 4.1 | 2.1 | 1.8 | 1416 | 1231.2 | 65.4 |
| 1500 | 10.1 | 8.7 | 6.9 | 1.5 | 1.3 | 983 | 854.9 | 66.3 |
| 1750 | 11.2 | 9.7 | 10.9 | 1 | 0.9 | 694 | 603.2 | 70.8 |
| 2000 | 12.6 | 11 | 17.3 | 0.7 | 0.6 | 493 | 427.5 | 71.1 |
| 2200 | 13.9 | 12.1 | 20.5 | 0.7 | 0.6 | 459 | 399 | 71.3 |
| 2400 | 15.9 | 13.8 | 25.4 | 0.6 | 0.5 | 423 | 367.4 | 73.9 |
| 2600 | 18.8 | 16.3 | 31.3 | 0.6 | 0.5 | 405 | 352.2 | 73.9 |
| 2800 | 21.4 | 18.6 | 37.6 | 0.6 | 0.5 | 383 | 333.3 | 77 |
| 3000 | 23.4 | 20.3 | 44.8 | 0.5 | 0.5 | 352 | 306.3 | 76.9 |
| 3200 | 25.9 | 22.5 | 53.7 | 0.5 | 0.4 | 326 | 283.4 | 80.6 |
| 3300 | 27.1 | 23.5 | 58.1 | 0.5 | 0.4 | 314 | 273.3 | 81.1 |
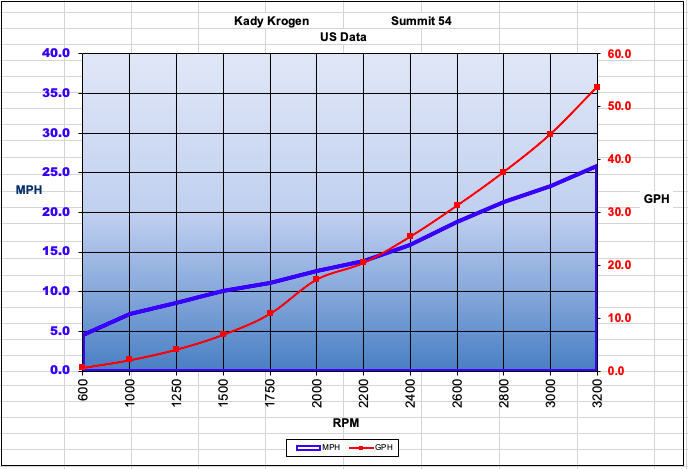
Specifications
| Length Overall |
58'5" 17.83 m |
|---|---|
| Beam |
15'10" 4.60 m |
| Dry Weight |
52,995 lbs. 24,038 kg |
| Tested Weight |
59,392 lbs. 26,939.75 kg |
| Draft |
3'7" 1.09 m half load |
| Bridge Clearance |
23'4" 7.09 m |
| Fuel Capacity |
750 gal. 2,839 L |
| Water Capacity |
215 gal. 813.86 L |
| Total Weight |
59,392 lbs. 26,939.75 kg |
Acceleration Times & Conditions
| Time to Plane | 7.0 sec. |
|---|---|
| Props | 26d x 28p x 4 bronze hung shen |
| Load | 3 persons, 2/3 fuel and water, 50 lbs. of gear |
| Climate | 81 deg., 56 humid., wind: 5-10 mph, seas: calm |
Engine Options
| Tested Engine |
2 x 542-hp Cummins QSB 6.7 |
|---|
Summit 54 by Kadey-Krogen: Talk about switching gears!
By Capt. Steve Larivee
For over 40 years, Kadey-Krogen has been known for making premium built distance-cruising trawlers. You know, the type that goes slow and forever… as in across an ocean! But we live in a faster world now and Kadey-Krogen is adapting to it by launching the Summit 54… a yacht with the same build quality and attention to detail, but on a Michael Peters designed planing hull. Now, owners have a choice of taking her up to over 23 knots or extending the range to over 1200 nm by dropping her down to 7.5 knots.
There’s also another big departure from the traditional Kadey-Krogen in that the interior, designed by J.C. Espinoza, doesn’t have that old world yacht-style with varnished wood everywhere. This has more of a modern look, and indeed a contemporary feel, as we walk through the open spaces. But make no mistake, there are no cut corners and compromises in this yacht. Simply stated, she has the quality of a Krogen… with speed.
Exterior Features
Aft Deck
There are boarding gates to both sides of the aft deck, and this will be the first of many social zones that guests will come to appreciate. It begins with U-shaped seating, center-mounted, in between two gates that lead out to the swim platform. The seating wraps around a beautifully finished table with intricate inlay work. All of this is under the protection of a hardtop, extending from the flying bridge, 7’ (2.13m) feet off the deck.
Ahead are barstools just behind a bar area that's in close proximity to the galley, which is just ahead. We can blend the two together by opening up a glass panel that can also be latched at the top when underway. The bar also includes a built-in mount for a bender.
Platform
We access the swim platform from steps to both port and starboard. At the top of the stairs are stainless-steel framed acrylic gates, and in the open position they latch into a recess so we're not using up the available space getting to the platform. Right at the port side, there's a hot and cold freshwater shower.
The swim platform comes out 4’2” (1.27 m) from the transom. There are three staple rails that could go in any of five different positions. The decking is all teak. There are 6” (15.24 cm) pop-up cleats to both corners. At the transom, two latches open up the hatch, and then two releases allow for sliding out the electric grill. There's a space for storage right alongside. There's an integrated rail with a beverage holder and just above is an LED light for the grill.
Side Decks
The Summit 54 has a symmetrical layout, so the side decks remain at an average 19” (48.26 cm) width to both port and starboard. Engine room vents are to the insides, so they remain protected by the 26” (66.04 cm) high bulwarks from salt spray. Elongated rails are mounted to varnished teak caprails and top out at 35” (88.90 cm). There isn’t a weld visible in the polished stainless-steel rails either. Teak decking continues all the way up to the bow. Protection overhead is 7’ (2.14 m) off the deck and comes out 23” (58.42 cm), ending at midships. It’s also at this point where there’s another hawsehole with dual 12” (30.48 cm) cleats. The foredeck is accessed up a pair of 9” (22.86 cm) steps, where the bulwarks now come up 19” (48.26 cm) and the rails top out at 30” (76.20 cm).
Bow
At the trunk cabin, there’s a sunpad measuring 5’ x 6’3” (1.52 m x 1.91 m) with the upper cushions being able to lift into four different chaise lounge positions. All the way forward, there’s a 49” (124.46 cm) wide forward-facing bench seat. All of this can be protected by a sunshade that is mounted to carbon fiber stanchions forward and attached to the windshield brow aft.
Fully forward, the ground tackle is mounted to an elevated platform 18” (45.72 cm) off the deck. The working gear is on a platform that is surrounded by a little toe rail with drains in both aft corners, so we're not getting a lot of gunk over onto the deck. The heavy lifting is done with the Maxwell 1500 windlass. The rode then runs through a chain stopper, which then leads us to a pulpit-mounted stainless-steel anchor roller, and a Delta anchor is just ahead of that.
Just behind, there’s a connection for the wired windlass remote control. To the sides, easy to use latches release both side hatches that are then held open by gas struts. To starboard, there’s a freshwater washdown and plenty of storage. To port, there’s a raw water washdown, and both are Shur-Flo connections. Way down, there are 300’ (91.44 m) feet of anchor rode.
Flying Bridge
We access the flying bridge from teak tread stairs to the starboard side of the cockpit. This social zone begins with seating over to the port hand side that wraps around a table with two expandable leaves. It has a beautiful finish on it, and in the closed position, we see excellent inlay work. Just behind is a cockpit refrigerator.
Forward, there's a sun pad that surrounds the entire helm area. Interestingly, there isn't a cooking station on this deck and frankly, we agree with that decision. We certainly don't want to be carrying the food and supplies up and down the stairs.
All of this social zone is under the protection of the optional hardtop 6’9” (2.06 m) off the deck and includes LED lighting, speakers, and heavy-duty supports. Standard would be a radar arch with a Bimini that comes forward.
Moving aft, there’s a wide-open boat deck. We can get a railing either forward or surrounding the whole area. On our test boat, this just hasn't been chosen by the owner. Of course, it can always leave it open. Regardless, it will accommodate a 10 ½’ (3.20 m) tender that gets launched by the 1,000-lb. (453.59-kg) capacity crane.
This aft area certainly presents a lot of options. It can accommodate built-in furniture, be left open as deck space for entertaining… take out the crane, and instead use a hydraulic swim platform for launching a tender.
Interior Features
As we move to the interior, doors give us an opening 33” (83.82 cm) wide. We already notice huge windows that start up high and come down quite low to provide sightlines out to the horizon from the seated positions. They also fill the room with natural light, making the room appear even more open and airy than it is.
Over to the starboard side, there's a sitting area with an expandable table. This could be optioned out for storage all the way across and then we’d have extra counter space for buffet serving with storage. In this configuration, drawers are underneath the seats.
Galley
The galley is located aft and to port, which is a very desirable position as it’s between the two main deck social zones. It’s U-shaped with all counters fabricated from Silestone. We’d like to see a raised edge going all the way around. Appliances include a three-burner electric induction cooktop. Underneath is a convection microwave. There’s plenty of storage all around. Refrigerated drawers consist of two on top for refrigeration, and two on the bottom are freezers. Of course, these can be in any combination desired. There's also a pull-out dishwasher and a single basin sink with a pull-out sprayer.
To the corner of the counter, there’s usually dead space underneath that can’t be reached. Here, there’s a nice feature instead. At the touch of a button, an electric lift actuates a pop-up appliance dock.
As we move ahead to the starboard side, there's a large storage unit with an icemaker. On top, there was an iPad connected to the C-Zone system that allowed for all of the vessel's electrical and climate control systems to be controlled remotely.
Salon
The salon is ahead and up two 10” (25.4 cm) steps. We maintain the 33” (83.82 cm) wide entryway that we had back at the beginning of the galley, and now the headroom goes from 6’10” (2.08 m) in the galley area to 6’9” (2.06 m).
To the port hand side, there's a U-shaped settee wrapping around a pedestal table with two extendable leaves. This whole seating area is on an elevated platform 7” (17.78 cm) off the main deck. It's lit underneath, and there are also electrical connections and USB connectivity. The table is also on a slide, making it much easier to get in and out. Opposite we have more storage and plenty of open counter space. A flat-screen TV is on an electric lift.
Fit-and-finish is exemplary. The overhead is upholstered, and Sound Down keeps the noise levels nice and quiet. Satin-finished Walnut is used throughout and the air conditioning vents are way up high to cool the room more evenly. The decking is Amtico, providing better wear and lower maintenance than teak and holly. But if an owner feels strongly about it, that option is available. The upholstery is all ultra-leather.
Decking is low maintenance Amtico, and that was a good decision on the part of Kadey-Krogen. While this is lighter and excels in durability, if a customer were hard-pressed to have teak, then teak it is.
Lower Deck
Before the companionway leading down below is a fixed C-Zone station that is fixed into the panel. As with all C-Zone displays, we can go to any of the screens and control the electrical throughout the boat.
Because there is a curved companionway, it gives more room to have a midship master stateroom. It’s 23” (58.42 cm) wide at the curve, what would otherwise be dead space at the end is instead turned into usable storage. Down below, there’s a three cabin/two head layout.
Master
The master is aft and two steps down. Just inside the door, this is the second of the two built-in C-Zone panels. This stateroom features a berth that is mounted athwartships, measuring 79” x 62” (200.66 cm x 157.48 cm) so it's more in line with an actual Queen-sized berth. There’s a 6’6” (1.98 m) high overhead, and there’s a continuation of the beautiful woodwork that we saw on the main deck. There's a hullside window just behind the berth. Storage is in the form of two nightstands, a hanging locker to the aft bulkhead and another locker with shelves. At the aft bulkhead, there's a mirror with vanity storage, and this also includes a switch for the flat-screen TV.
There’s a split head arrangement up a 9” (22.86 cm) inch step to port and inside a pair of sliding pocket doors. First there's a large mirror just ahead with storage to one side. Another whole side window admits natural light. All counters are Silestone with a vessel sink on top. This is all flanked by glass doors to both sides (fore and aft). Forward is the water closet, and this door has a smoked opaque look. We’re told that the manufacturer is going to do this for the shower doors just aft as well, and if that's the case, then both sides will have privacy enough to eliminate the sliding pocket doors.
VIP
Fully forward, the VIP consists of an island berth at 79” x 60” (200.66 cm x 152.40 cm). The high headroom continues at 6’7” (2.01 m). A 20” (50.80 cm) TV is on the aft bulkhead. There are opening portlights with hullside windows down below and we’re happy to see that the space above the whole side windows utilized for storage. A lot of manufacturers just let that go as dead space. There’s storage under the berth to the sides are hanging lockers. This stateroom also has a private entrance to the ensuite with a separate walk-in shower. There’s also a separate door, allowing it to serve double duty as a day head.
Guest Cabin
The mid-cabin offers plenty of versatility. It's accessed through two sliding pocket doors. In this configuration, there’s a single berth with a vanity alongside. There’s storage underneath the berth and at the forward bulkhead doors open to reveal a full-size washer and dryer… not a combination unit. Two opening portlights give us plenty of natural light.
Options abound for this space. It can be made into a double berth or even a high low berth. Or choose to make this whole area into an office. One just has to step back and picture the whole area being an open pallet to do whatever is desired. What gives this room a lot of its versatility is the 7’6” (2.29 m) high overhead.
Operational Features
Upper Helm
The flying bridge helm is center-mounted and consists of a 16” (40.64 cm) Garmin display. A Garmin autopilot and a multi-data display are flanking the main display. Engine displays are just below those. To the left side, there's a Fusion stereo and a ZipWake auto trim controller. There are joysticks for the bow and stern thruster and a remote control for the Garmin display. The digital engine controls are right next to the joystick. This joystick ties in the straight shafts with the bow and stern thrusters so we get joystick maneuverability around the dock. We also have individual buttons for the bow and stern thruster on the joystick binnacle, in addition to the sticks over to the opposite side. Below is a Garmin VHF. The 20” (50.80 cm) destroyer wheel is mounted vertically.
The seats are from Stidd. They're fully adjustable for fore and aft, height and swiveling. They also recline and have flip-up armrests. One is standard, the second one is optional.
Lower Helm
The main deck helm is located over to the starboard side and it consists of a compass mounted on top of the console, directly in line with the helm. The dash is populated with two 16” (40.64 cm) displays, Garmin in this case but owners can get whatever display they want. A lower panel is mounted on the horizontal and includes two engine displays, the Garmin autopilot, multi-data display and a remote control for the main screens up above. The digital engine controls are right alongside the joystick that, as with the flying bridge controls, is linking the straight shaft drives with the bow and stern thrusters. However, in this case, we only have the buttons on the side of the joystick binnacle for the bow and stern thrusters… not the separate joysticks. That said, just ahead is a remote control for the wireless DockMate system, allowing us to dock the boat from anywhere onboard. The bilge pump panel is down below and then a 20” (50.80 cm) destroyer wheel has a wrapped perimeter.
To the side is the opening side door. This gives full access to the starboard side. There's a midships cleat just across. And from this position, we can dock the boat with both the joystick and the digital controls within reach while keeping a full view of the whole starboard side of the boat. Of course, if docking to the other side of the boat or back into a slip, we could simply use the wireless DockMate.
Engine Room
The engine room is accessed from the hatch right in the cockpit deck. Inside, the average headroom height is 4’10” (1.47 m). The focal point is the two QSB 6.7 542-hp engines. They’re spaced 16” (40.64 cm) apart at the closest point, which is at the conveniently-located seawater strainers. Ahead and to both sides are the fuel tanks (375 gallons (1,419.53 L) each). These are independent of each other, so a problem with one doesn't translate into a problem with the other. These tanks aren’t self-leveling but there is a transfer pump to move fuel from one to the other. There are huge access ports to the backside of both of these tanks.
The engines are turning straight shafts, 2 ¼” (5.72 cm) stainless-steel. There's easy access to the outboard side of both of the engines. To the starboard side is all of the Dometic air conditioning and heating equipment and the fixed firefighting system. Over to the port hand side are the hot water heater and expansion tank. Ahead of the engines is a space for accommodating a SeaKeeper gyro stabilizer. It’s reinforced, wired and plumbed, but it’s still an option and not ordered on this boat.
Lazarrette
Right behind the engine compartment is the lazarette storage. As with the engine room hatch, this one also has a grab handle on the underside. We can provide ourselves more room inside by pulling the pins off the ladder and removing it. Inside is the 12-kW generator to the starboard side. The steering gear is easily accessible to the stern, as is we can also see the stern thruster right in the center of the transom.
To the starboard side, cockpit stairs is a 50-amp shore power cord on a Glendenning cord reel. To both the port and starboard quarter, there are hawseholes flanked by two 12” (30.48 cm) cleats, and this arrangement will be seen at midships and the bow.
Test
When it came time to get underway, I got a good feel for the responsiveness of the Summit 54 in close quarters. First, I started just maneuvering on the engines alone and found no hesitation or lag in the responsiveness. When transitioning to the joystick and thrusters, it was even more responsive.
With the twin 542-hp Cummins QSV 6.7s turning 26" x 28" four-bladed props on straight shafts and run up to 3300 RPM, the 54 topped out at 23.5 knots. Now, this was with the boat heavily laden, and at half load, the team at Kadey-Krogen achieved 3350 RPM and 25.2 knots.
There's no real “best cruise” as the range opens up fairly linearly as the throttle is reduced. That said, based on her waterline length, she has a top displacement speed of 9.3 knots with a 606.8 nautical mile range. Drop it down to 7.5 knots and the range opens up to over 1,231 nautical miles. But this is a planing hull. With the throttles pinned, we reached planing speed in an average of 7 seconds and continued through 20 mph in 10.4.
Handling
In turns, she’ll begin with a lean into the turn, and then her weight takes over and she levels out for the completion. At roughly 18 knots and with the wheel hard over, she completes a 180-degree turn in 15 seconds.
The return to the marina was more of the same excellent controllability. Coming into the dock, I activated the DockMate and backed into the slip with that unit and again… no surprises. Just expected responsiveness.
Observations
Kadey-Krogen customers are a loyal band of brothers and sisters, and there’s no doubt that the Summit 54 does not target the same customer. This is for a younger crowd that has more of a need for speed. But make no doubt, brand loyalty still has its place with the Summit, and when the day comes for this customer to slow down, the brand still has that covered.
It’s also important to realize that the Summit isn’t built by a volume manufacturer cranking out boats one after the other. This is more of a “one at a time” and “pay more attention to that one” type of a builder. There are customers who prefer this type of yacht and build process over the cookie-cutter batch-build of a lower-priced yacht. Krogen could do it that way, but they won’t. That’s not the foundation Kadey-Krogen was built on, and now is not the time for compromise. Again… quality of a Krogen… with speed.

