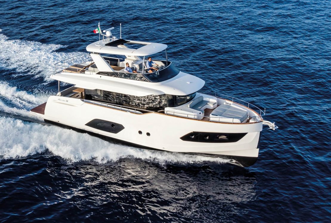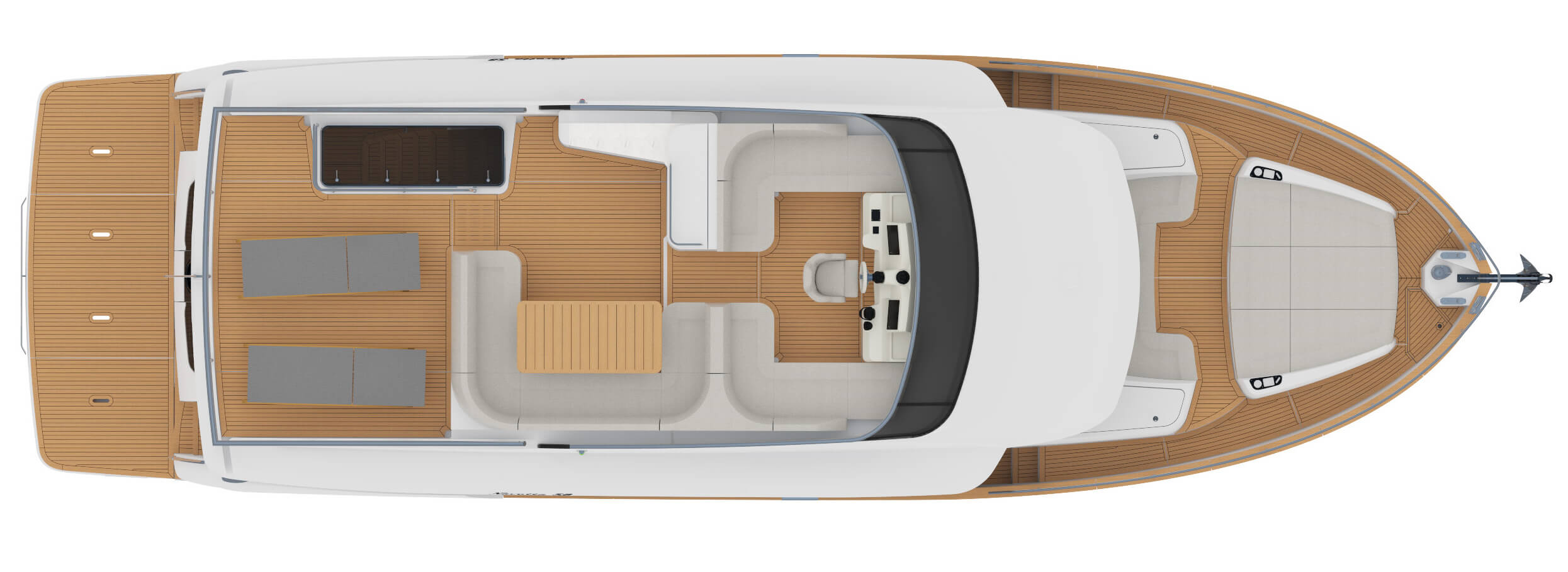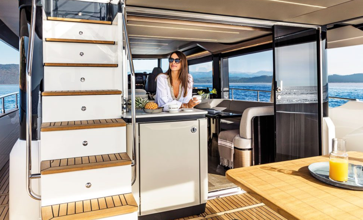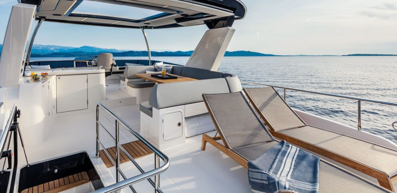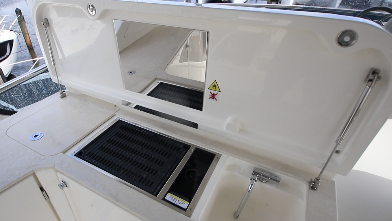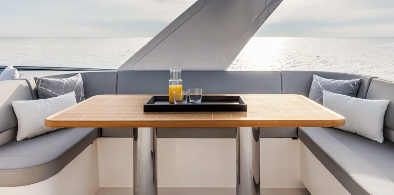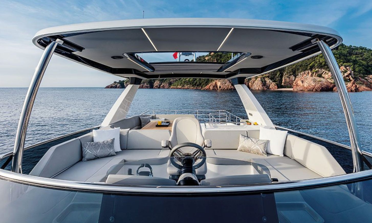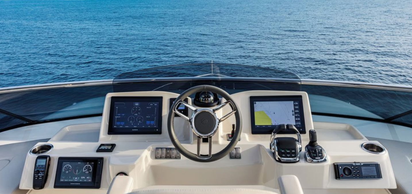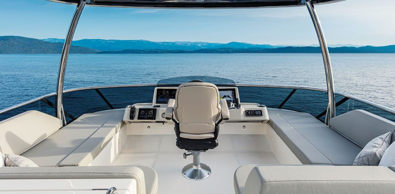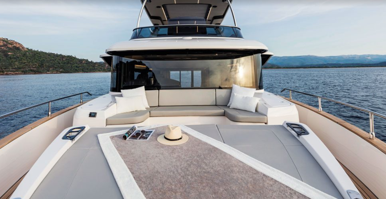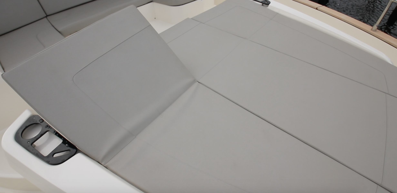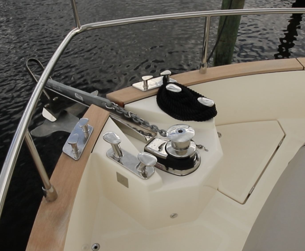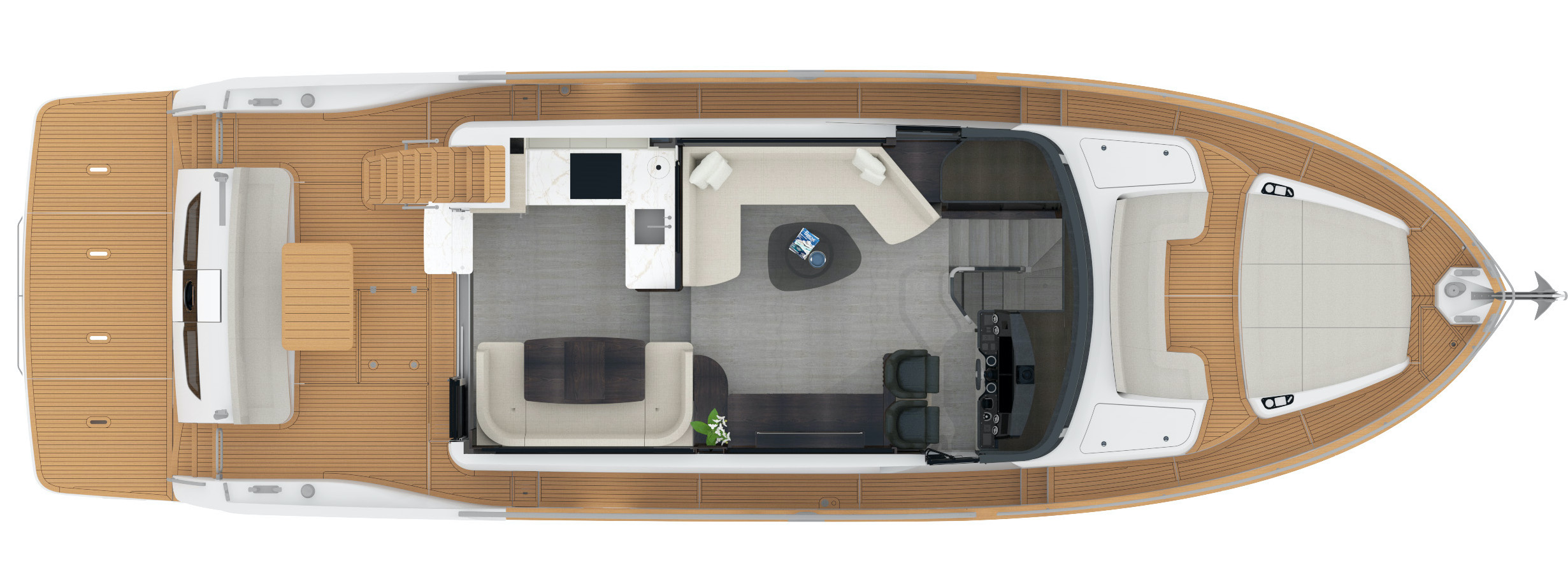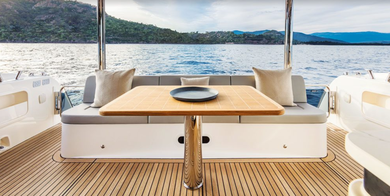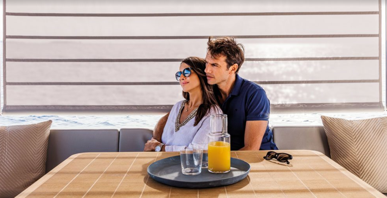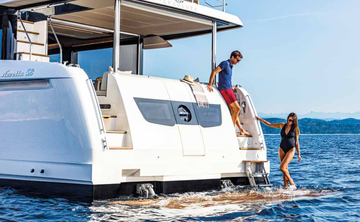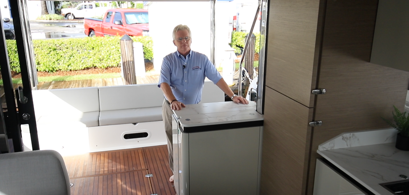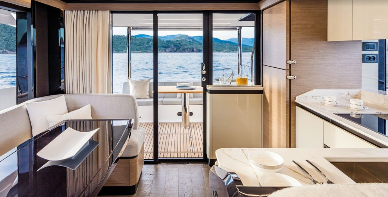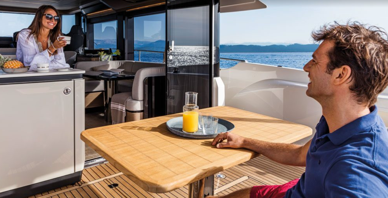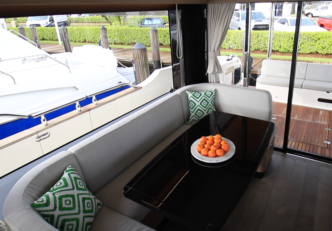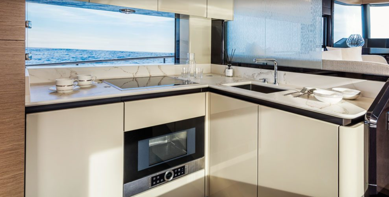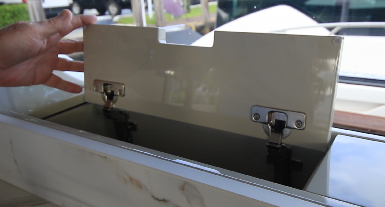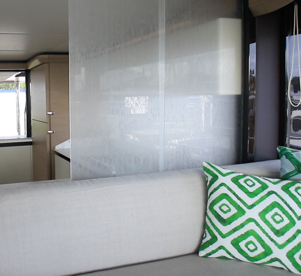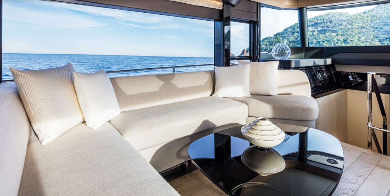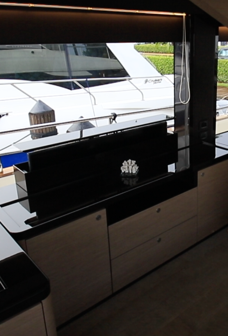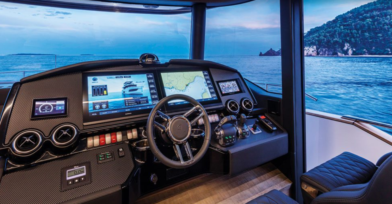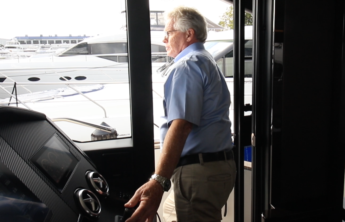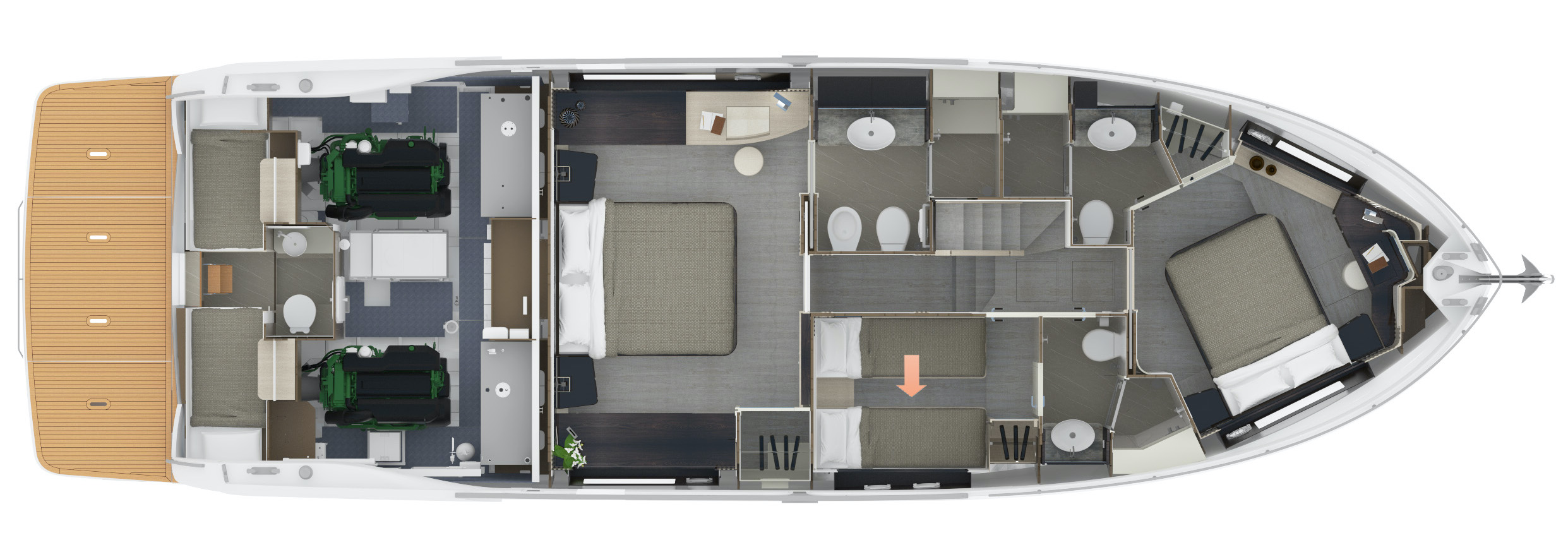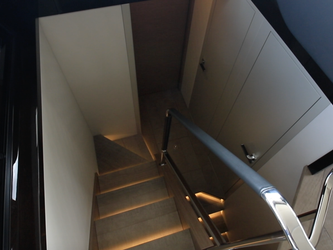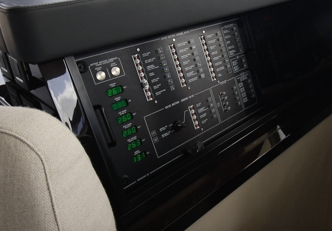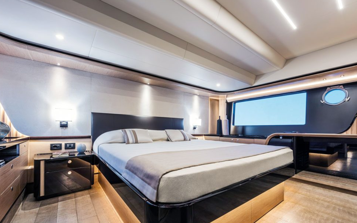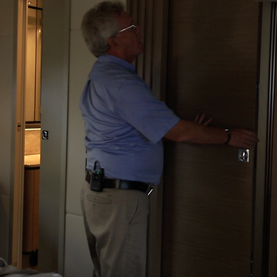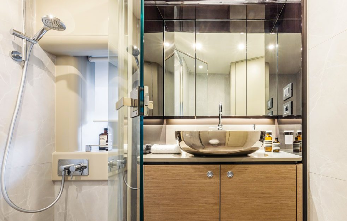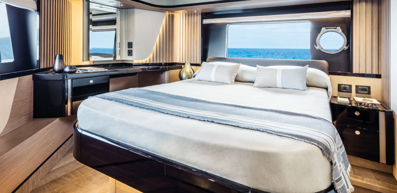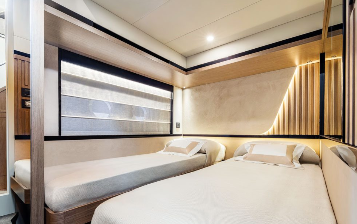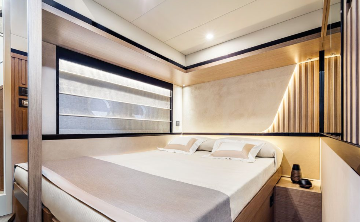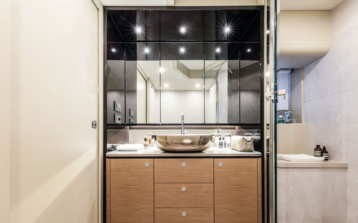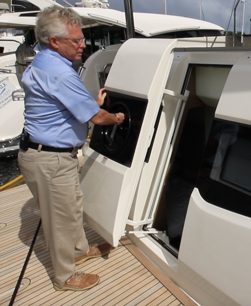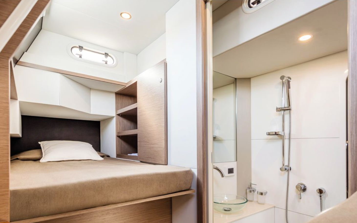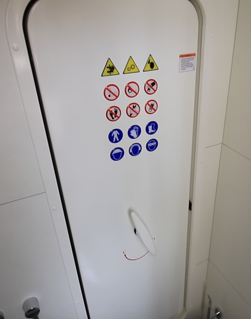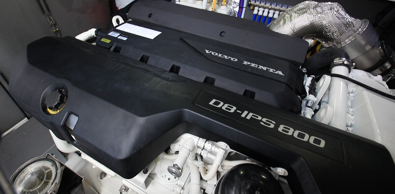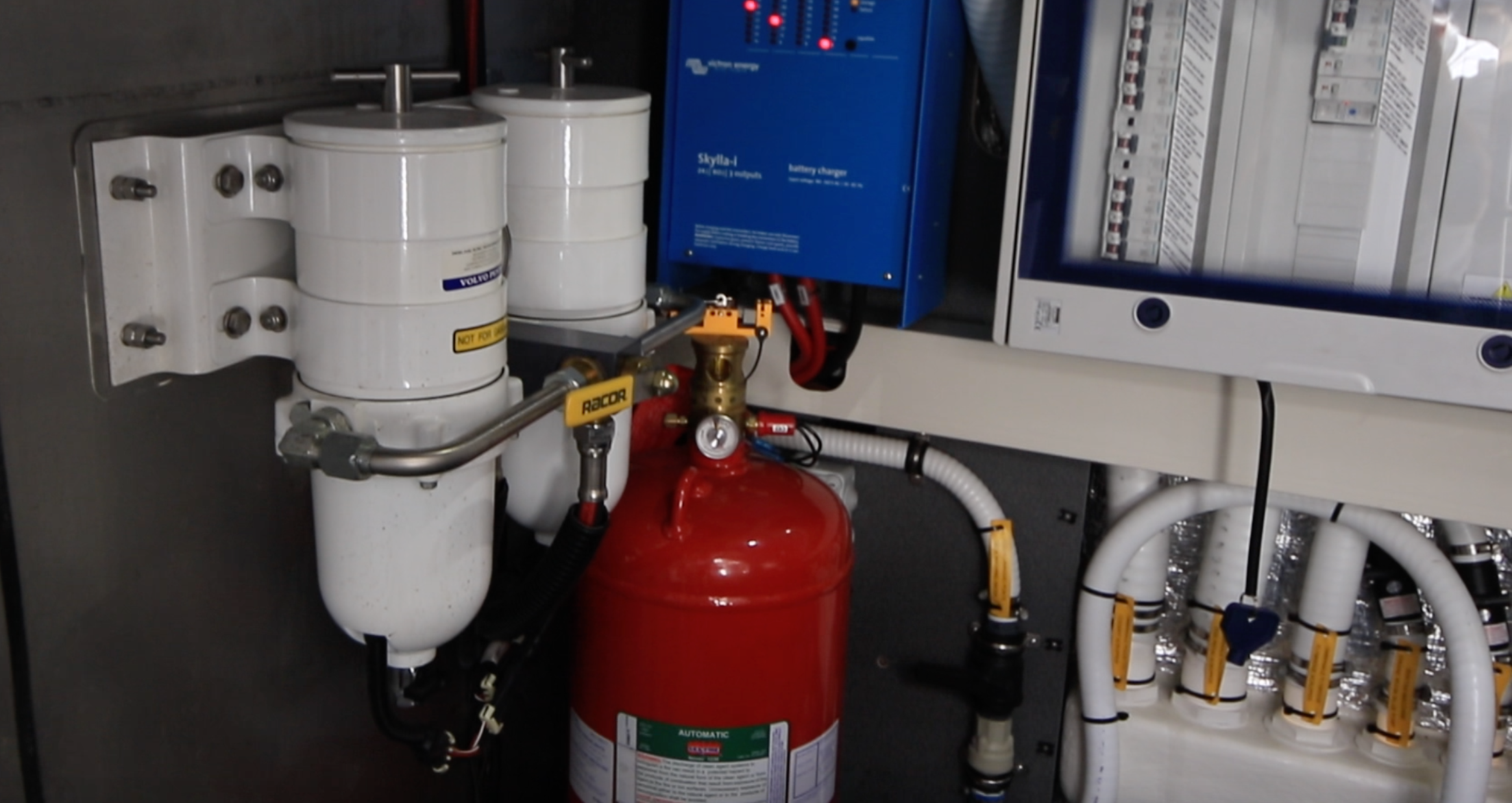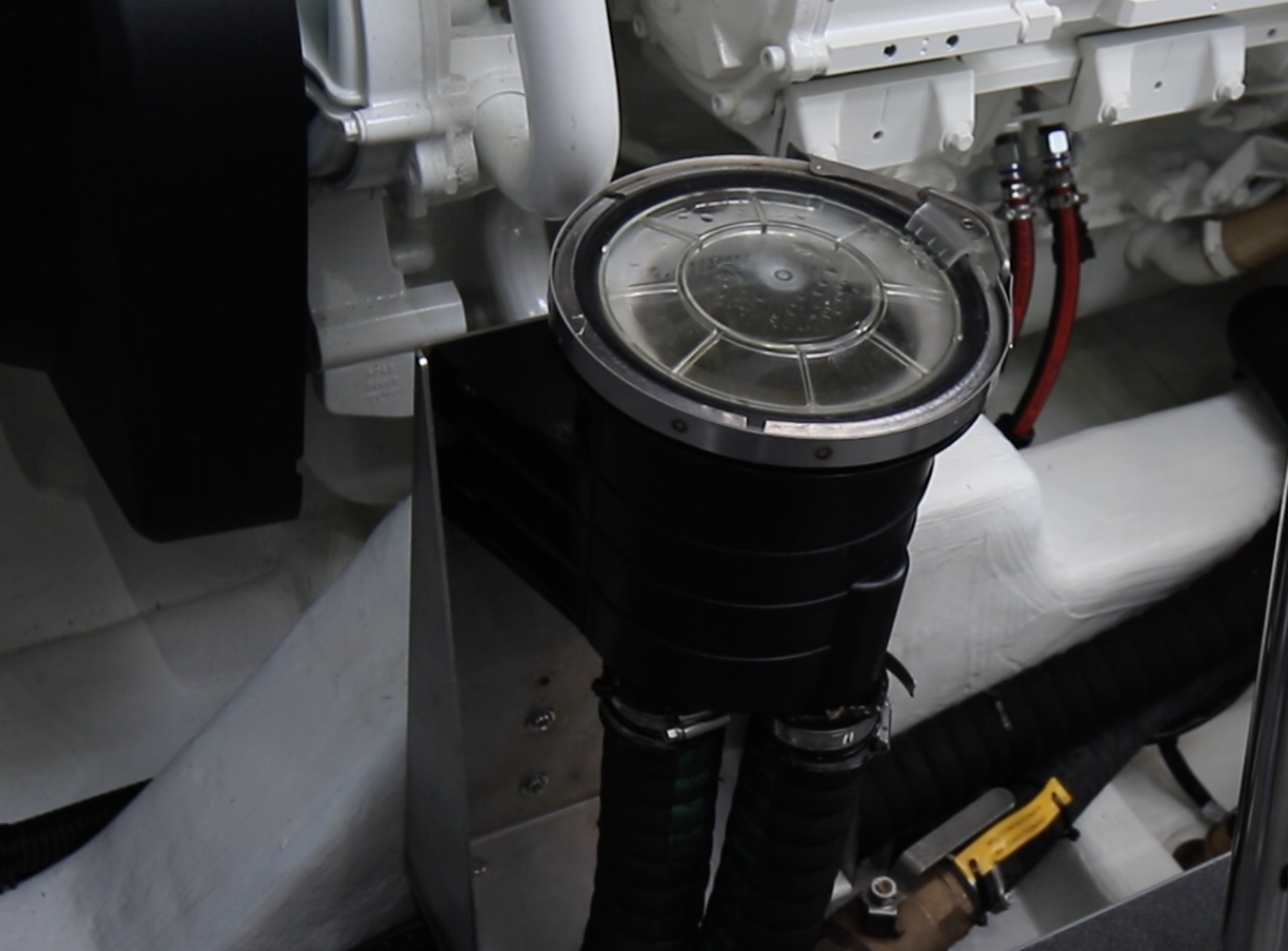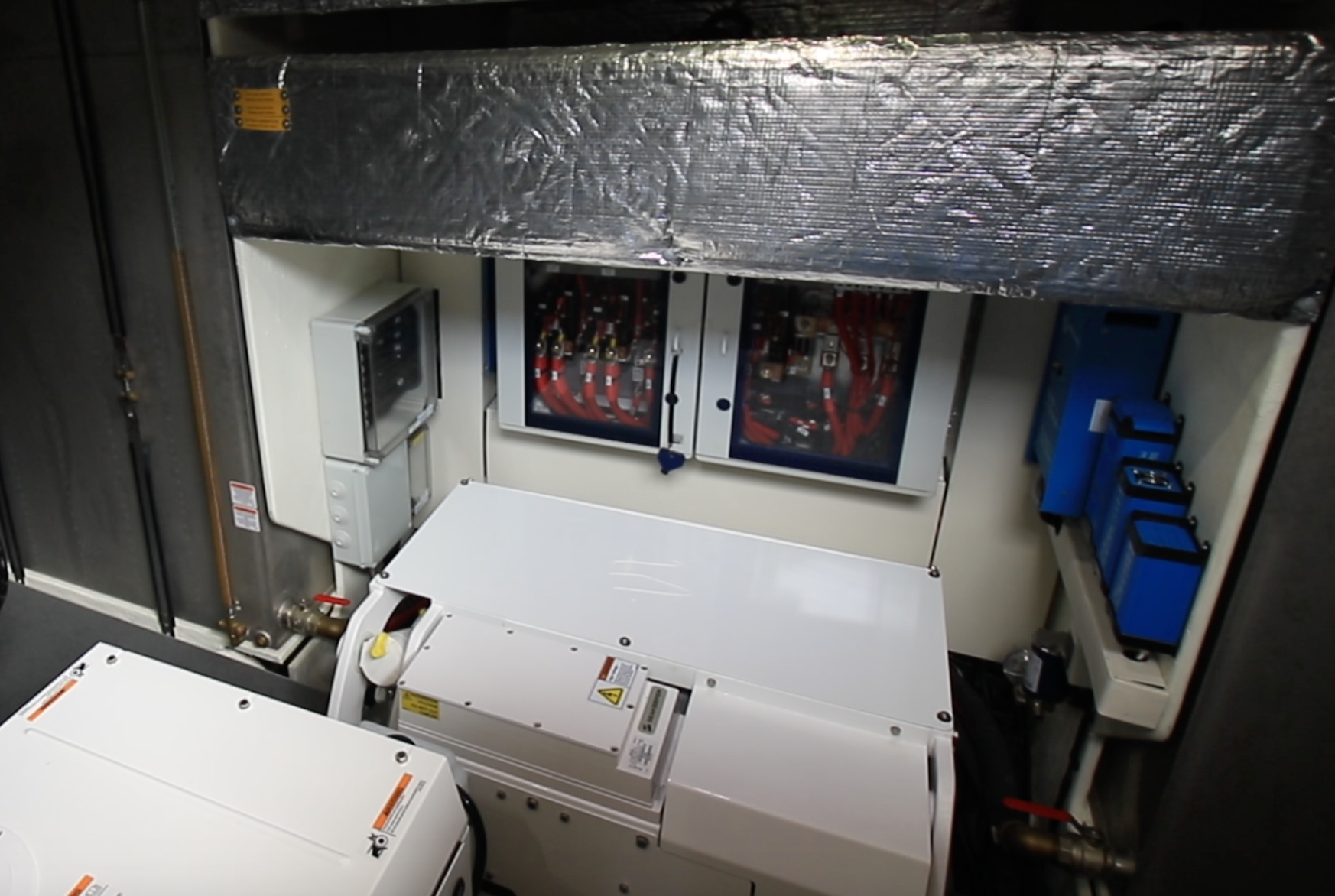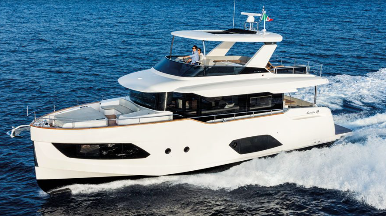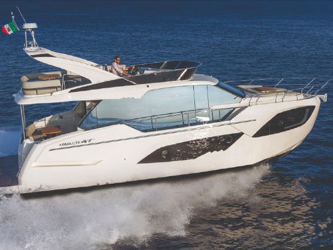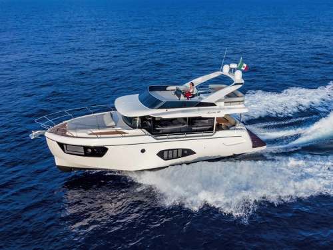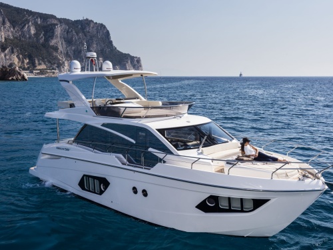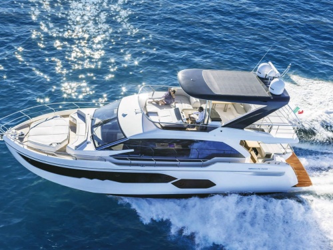Access More Boat Tests
Already have an account? Login
Absolute Navetta 58 (2021-)
Brief Summary
The Absolute Navetta 58 is an expedition yacht designed for an owner-operator. Her open layout lends itself well to cruising with the family and her crew quarters add flexibility in the form of accommodations for crew when the captain isn’t the type to want to do their own maintenance or for unexpected guests.
Specifications
| Length Overall |
57’ 2” 17.42 m |
|---|---|
| Beam |
16'6" 5.04 m |
| Dry Weight |
73,171 lbs. 33,190 kg |
| Draft |
4'7" 1.4 m |
| Person Capacity | 14 |
| Fuel Capacity |
634 gallons 2,400 L |
| Water Capacity |
171.71 gallons 650 L |
Report by Eric Colby
Mission Statement
Absolute Yachts designed the Navetta 58 to be a long-range expedition yacht. Her flying bridge is large and has a spacious boat deck with the capacity for a tender. The main deck is laid out for the galley to serve the aft cockpit and salon with equal efficiency and belowdecks she sleeps six.
Absolute Navetta 58 Major Features
- Large flying bridge with aft boat deck
- Flying bridge bar with electric grill
- Hydraulic swim platform
- Twin Volvo Penta D8 IPS 800s
- Extra-wide salon doors and window
- Bow lounge area
- Protected side passageways
- Full-beam master stateroom
- Chaise lounges on cabin house
Absolute Navetta 58 Features Inspection
The Flying Bridge. Stairs to port in the cockpit lead up to the Navetta 58’s flying bridge. Just ahead, the bar has an ice maker, an Isotherm refrigerator, a drop-in cooler and a grill under a fiberglass hatch. While the underside of the hatch was finished in a heat shield, we didn’t see an automatic shutoff switch for the grill, which is something we prefer. To starboard, a J-shaped seat wraps outboard around a fixed height table. Aft, the boat deck has space for a tender or free-standing furniture can be set out.
The Flying Bridge Helm. Overhead, the forward half of the flying bridge is protected by a molded hardtop that has an opening center section. Lounges extend forward on each side of the centrally-positioned helm. A single bucket seat with a foldup bolster is in line with the steering wheel, which has a compass just ahead, abaft a manually-adjustable windscreen. On each side are vertical electronics flats that can accommodate up to 12” (30.48 cm) multifunction displays. Below to the left of the tilt wheel is a Volvo Penta engine-monitoring screen with the VHF radio microphone alongside. Working outboard from the steering wheel to the right are the bow thruster joystick, the trim tab buttons with built-in position indicators, the Volvo Penta digital controls, the IPS joystick and the Fusion stereo.
The Bow. From the flying bridge, we could look forward over the bow, which has a forward-facing sofa-style lounge on the front of the pilothouse. Outboard on each side are deep drop-in lockers that could be good for fenders. There’s a walkway between it and the sunpad on the foredeck. All three backrests for this sunpad can be raised to one of three angled positions to create chaise-lounge-style seating. Forward, the Quick windlass is flanked by raised cleats with chocks forward. A deck hatch in the deck to the right of the raised windlass console opens to access the rode locker.
Absolute Navetta 58 Main Deck
The Cockpit. Working our way aft down the side decks, the bulwarks at the bow are 22” (55.88 cm) tall and the rails add 10” (25.4 cm). Descend two 7” (17.78 cm) steps to the passageways that lead aft to the stern. In this area, the bulwarks are 30” (76.2 cm) tall and the rails top out at 36” (91.44 cm). We also like that the side decks are fully protected overhead. The side decks exit at the aft cockpit, which has a lounge across the stern and a fixed table. The flying bridge extends aft above the area, offering protection from the elements and 6’1” (1.85 m) of headroom. A shade can be lowered from the trailing edge of the flying bridge to fill in between two posts to provide privacy or protection from the sun.
The Stern. Passageways on each side that lead to the swim platform close with stainless-steel-framed acrylic gates. To starboard is a pull-out rain-water style shower head. The swim platform lowers into the water hydraulically to create a private beach or launch a tender. A centrally-positioned door opens to access the crew quarters. More on this later.
The Dinette. Double sliding stainless-steel-framed doors and a window that retracts into the aft galley counter link the aft cockpit with the galley and dinette area. The latter is to starboard and the U-shaped lounge wraps around a high-gloss table on a fixed pedestal. Outboard, the large salon window extends below the backrest for the lounge, creating nearly panoramic views. Headroom in this area is 6’7” (2.0 m).
The Galley. The galley is to port. Aft, just inside the entryway is a full-size refrigerator/freezer housed in a cabinet that matches the interior wood. There’s ample food-preparation space in the Corian countertops. The two-burner stove and microwave-convection oven are to port while the stainless-steel under-counter sink is in the forward section. A wastebasket is in the forward corner beneath a removable cover in the counter. Above and below the counters are a variety of cabinets. Outboard, Absolute made smart use of the space between the cooktop and the windows by creating small drop-in condiment lockers beneath hinged tops.
The Salon. With the push of a button, a glass partition extends inboard from the port bulwark to separate the galley from the forward salon lounge. It is two 6” (15.24 cm) steps up from the galley/dinette area to the forward salon/helm deck but Absolute retains the same headroom in this area as in the galley. To port, another lounge wraps around a freestanding table that can be moved. Across to starboard is an entertainment cabinet into which a 50” (127 cm) TV retracts on an electric lift.
Lower Helm. Forward to starboard, the lower helm has a soft-touch upholstered top, and the 17” (43.18 cm) Garmin multifunction displays and Seakeeper control pad were set in vertical carbon fiber panels. The Volvo Penta EVC screen is to starboard. Twin air conditioning vents are outboard on each side. The accessory switches flank the non-tilt steering wheel. To the left of the wheel are the engine start-stop buttons and trim-tab buttons while the digital engine controls are just to the right. Outboard of these are the Volvo Penta joystick and the bow thruster toggle. Our test boat had a single leather high-backed bucket seat that slides fore and aft and has a flip-up bolster. A noteworthy highlight of the helm is the watertight door immediately outboard to starboard. The inset hinged window is the first of its type that we’ve seen. The captain can open the door and step out with a hand on the joystick for the drives or joystick and see the whole starboard side of the boat.
Absolute Navetta 58 Accommodations Deck
Cabin Stairs. Centrally positioned stairs forward of the helm lead to the Navetta 58’s accommodations deck. Outboard of the stairs to port are the electrical distribution panels with the DC switches aft and the A/C controls forward. They are behind clear acrylic hatches so the captain can check the status with a quick glance.
Master Stateroom. A companionway leads aft to the master stateroom, which has the same headroom as in the salon, 6’7” (2.0 m). The berth measures 79” (2.0 m) long by 69” (1.75 m) wide and is a comfortable 22” (55.88 cm) off the sole. Large hullside windows let in lots of natural light. There’s storage on each side with a compartmentalized vanity to port and a hanging locker to starboard. Across from the foot of the berth to port is the entry to the master head that has a vessel sink, large mirror and a separate shower.
VIP Stateroom. Exit the master and the companionway leads to the VIP cabin in the bow. Absolute defied convention by positioning the berth to starboard instead of the usual location on the centerline. The overhead deck hatch has a screen and a shade, but the amount of light it lets in is limited by the foredeck sunpad behind just inches above. That’s fine because the hullside windows bathe the area in natural light. There’s a mirrored hatch for the hanging locker and the en suite head is finished similarly to the master.
Guest/Crew Quarters. In the companionway abaft the VIP stateroom to port is a cabinet with a combination washer-dryer unit. To starboard is the guest cabin with two berths that can slide together and there’s private entry to the day head. Two more guests or crewmembers can enter the aft quarters from the swim platform. Inside, there are two berths on each side of the head.
Engine Compartment. Entry to the engine compartment is via a watertight hatch in the crew head or a day hatch in the cockpit. The engine room has 5’8” (1.73 m) of headroom and the Volvo Penta D8-IPS 800s are installed just ahead of the IPS drives. The swim platform hydraulic system is to starboard with the water manifolds just ahead. Fuel tanks are forward with a single sight tube because there’s a distribution system between the two to keep the overall diesel load level. Twin fuel-water separators are in easy reach just abaft the tanks. The engine room is configured for the standard 21-kW generator and optional Seakeeper gyro stabilizer. Just ahead in the center of the compartment is the electrical center with the batteries and charging system all readily accessible.
Absolute Navetta 58 Performance
Circumstances Beyond Our Control kept us from testing the Navetta 58, but Absolute provided numbers from its sea trial. The boat measures 57’2” (17.42 m) with a 16’6” (5.04 m) beam and she draws 4’7” (1.4 m) fully loaded. When fully loaded, she displaces 73,171 lbs. (33,190 kg.). The twin D8-IPS 800s maxed out at 3071 rpm and hit 27.7 knots. Best cruise came at 2300 rpm where Absolute recorded 15.1 knots and 37.5 gallons per hour, which translated to .4 nautical miles per gallon. Do the math and that’s a range of 230 nautical miles with 10 percent of the boat’s 634-gallon (2,400 L) fuel capacity in reserve. At 2300- top speed, the boat maintained .4 nmpg so she should be consistently efficient through the power curve.
Absolute Navetta 58 Base Retail Price
With twin Volvo Penta D8-IPS 800s, the base retail price is $1,704,000.
Observations
With her expedition yacht looks and extra-solid construction, the Navetta 58 feels every bit like the long-range cruiser she’s designed to be. The quality of her build is reflected in her creak- and rattle-free ride when underway. With the IPS joystick and bow thruster, she handles well around the docks. She also has multiple gathering areas where family and friends can spread out during an extended cruise. When underway and while entertaining a crowd, the Navetta 58 feels bigger than her actual size.

