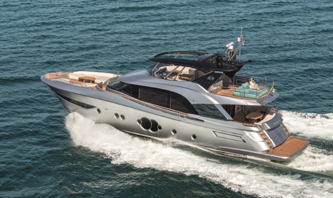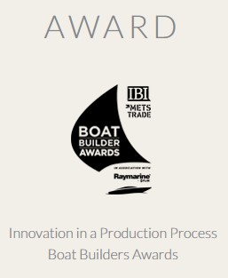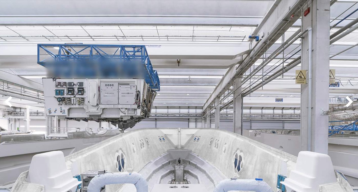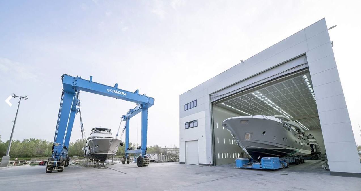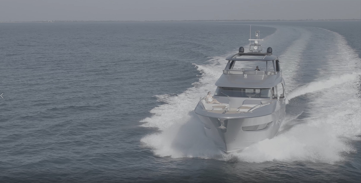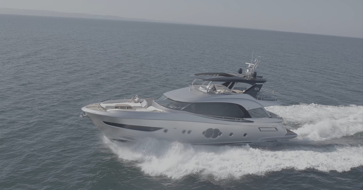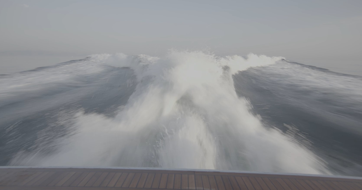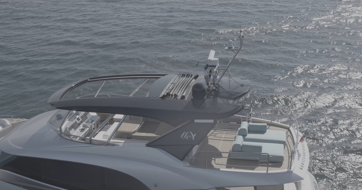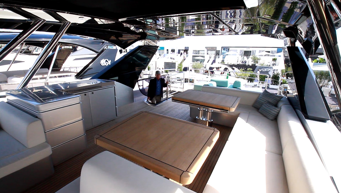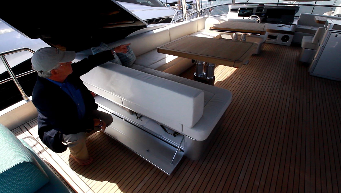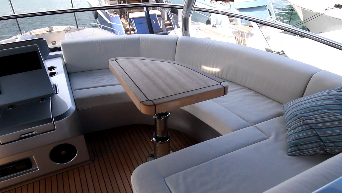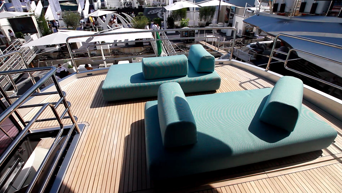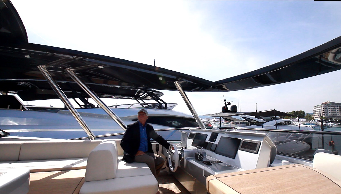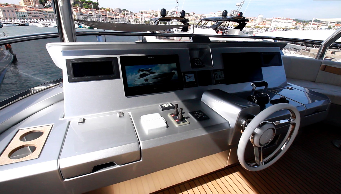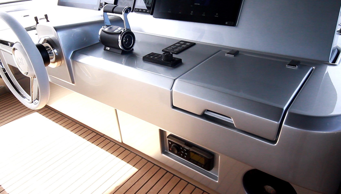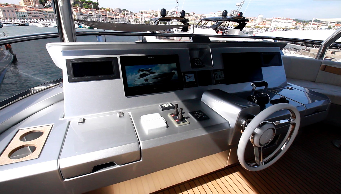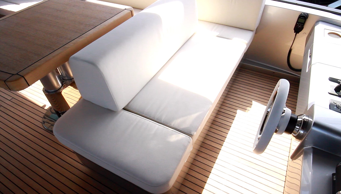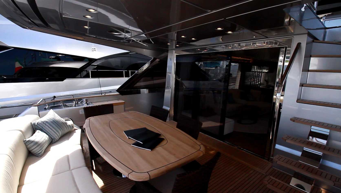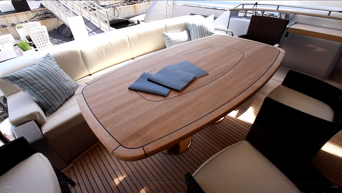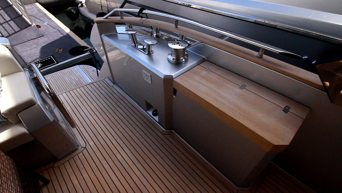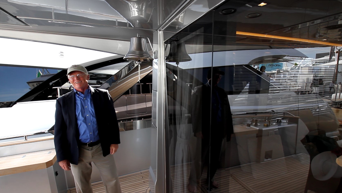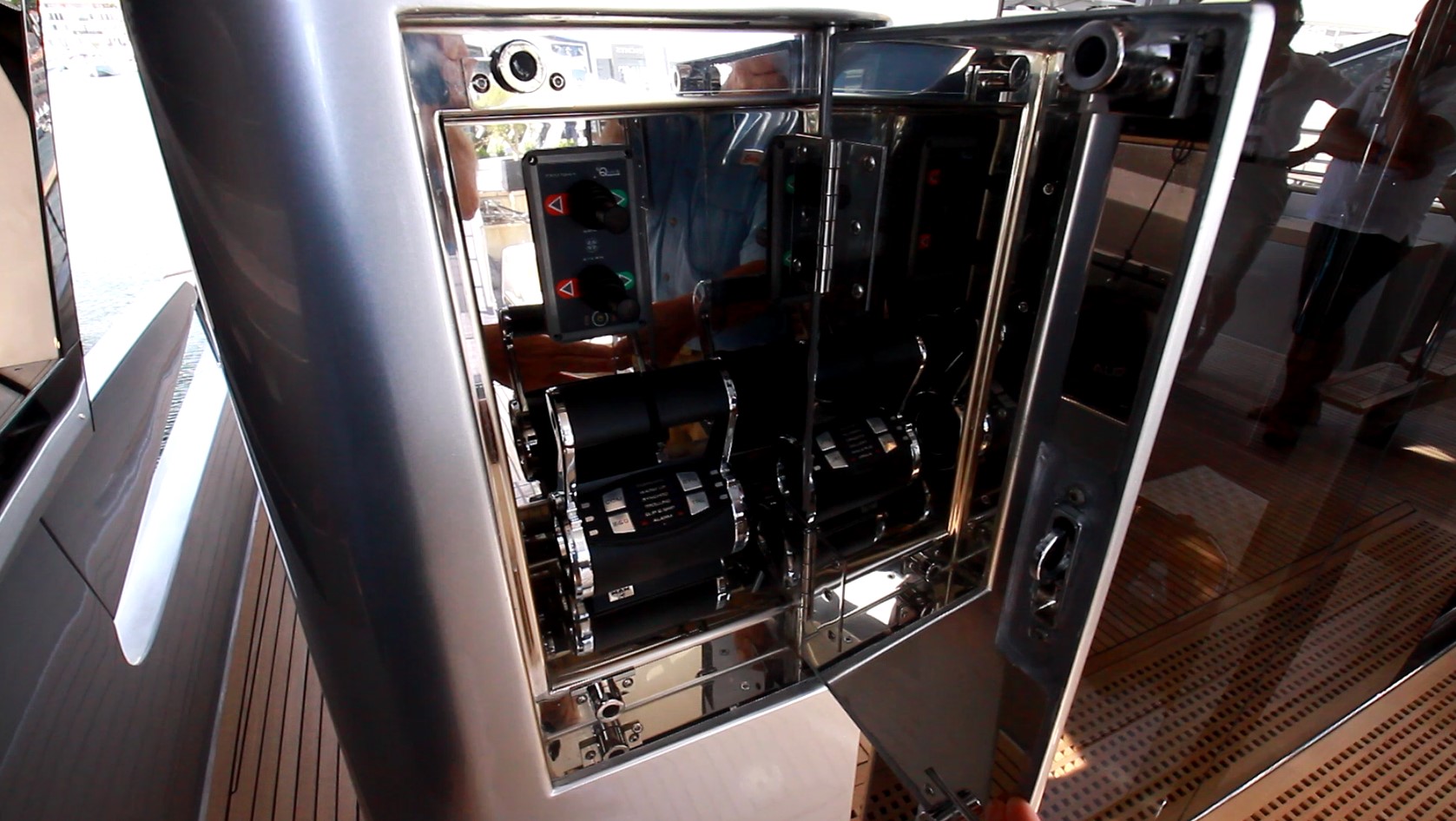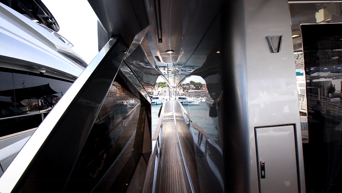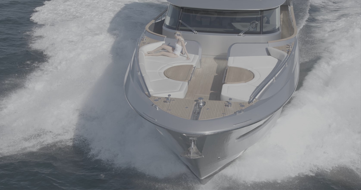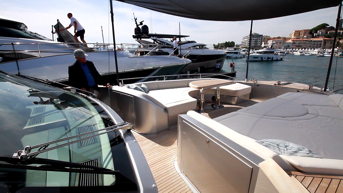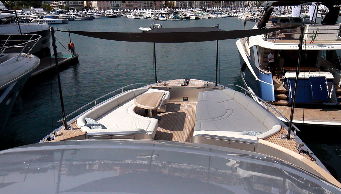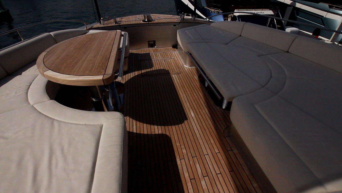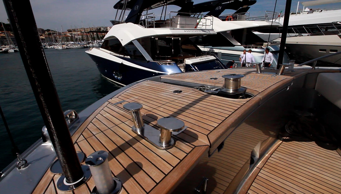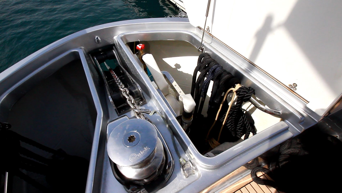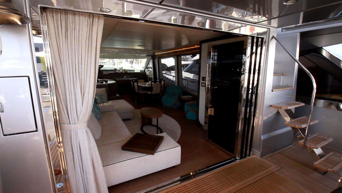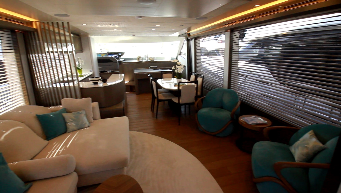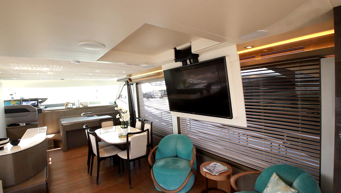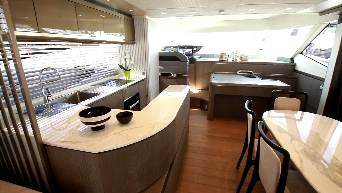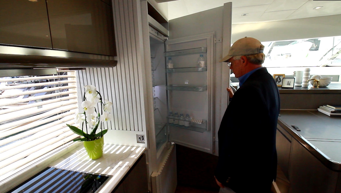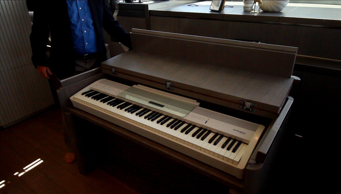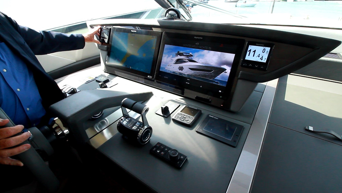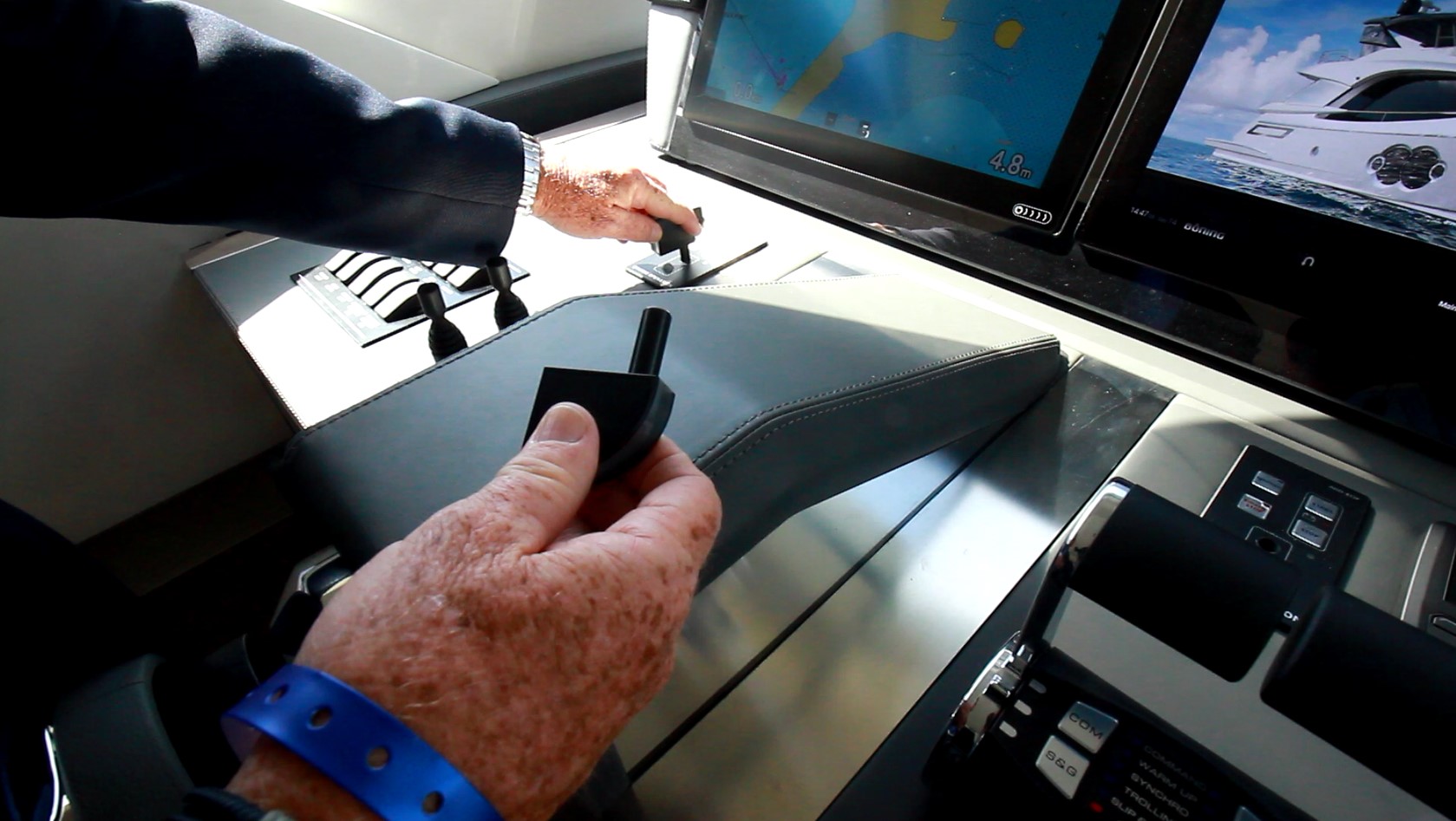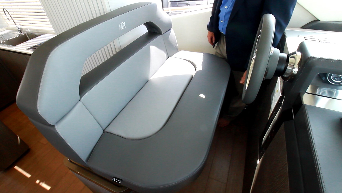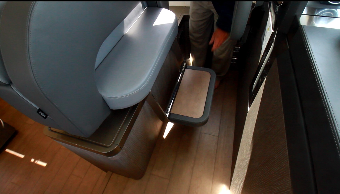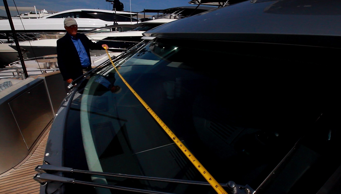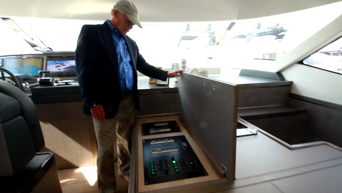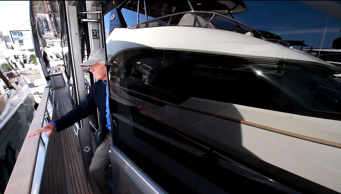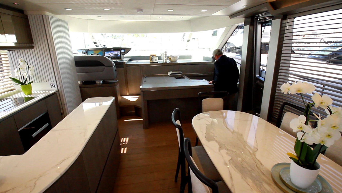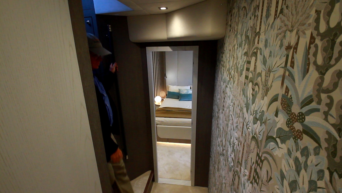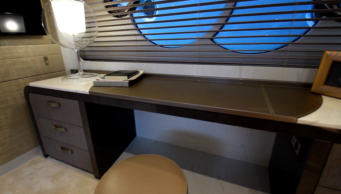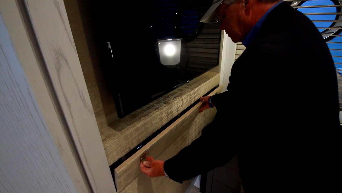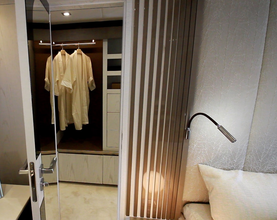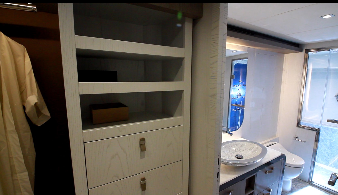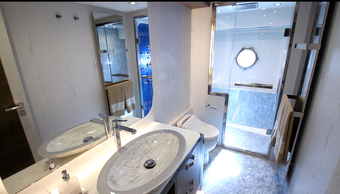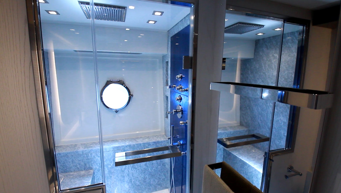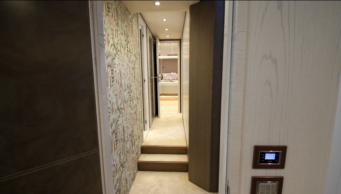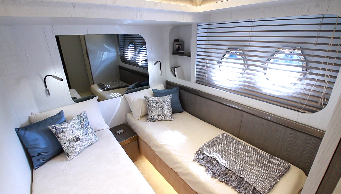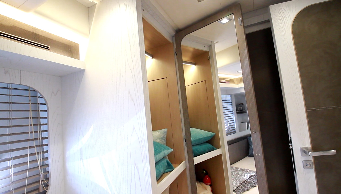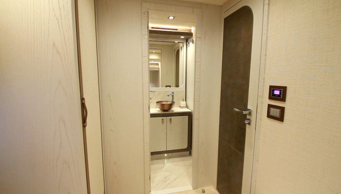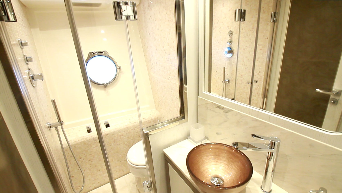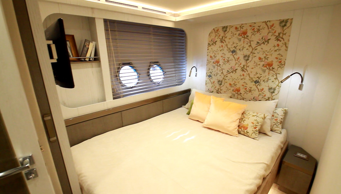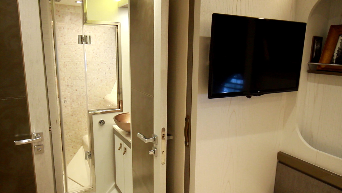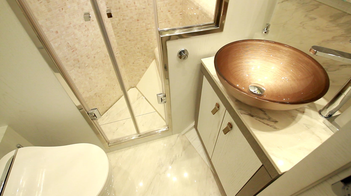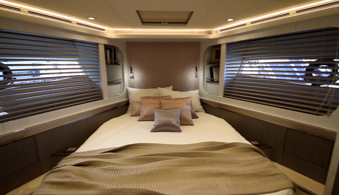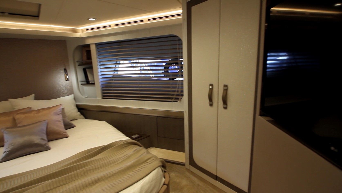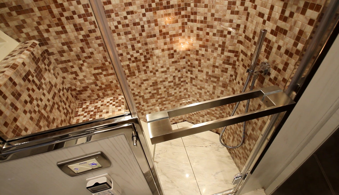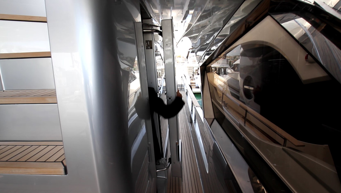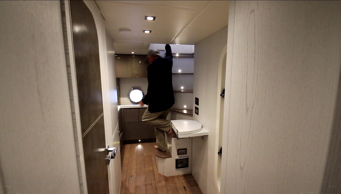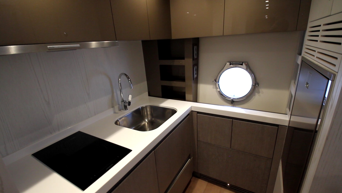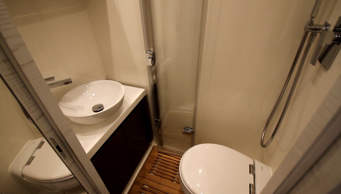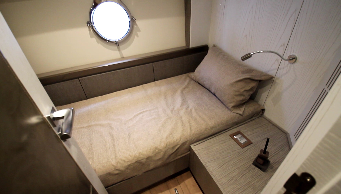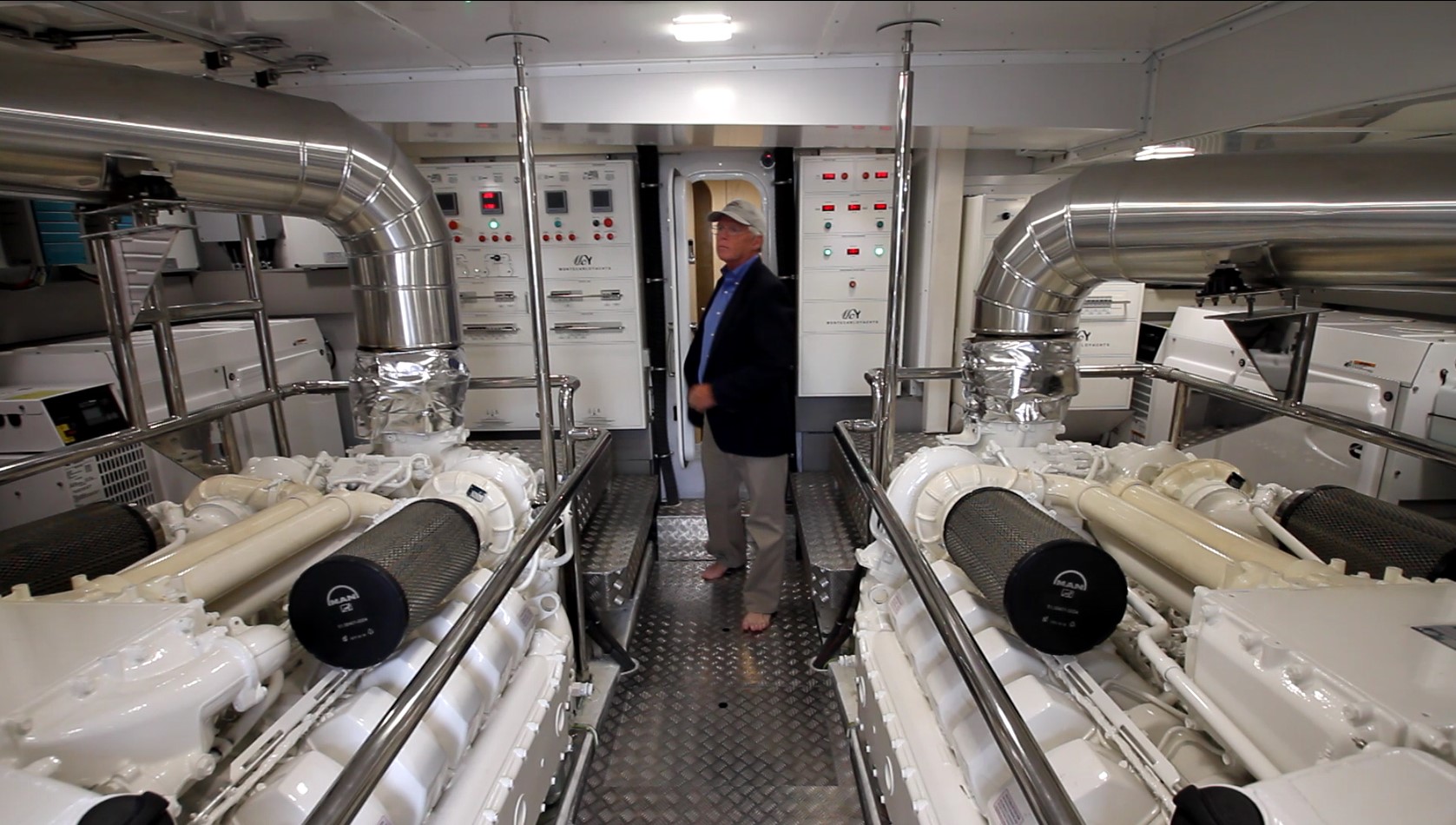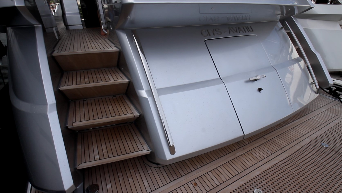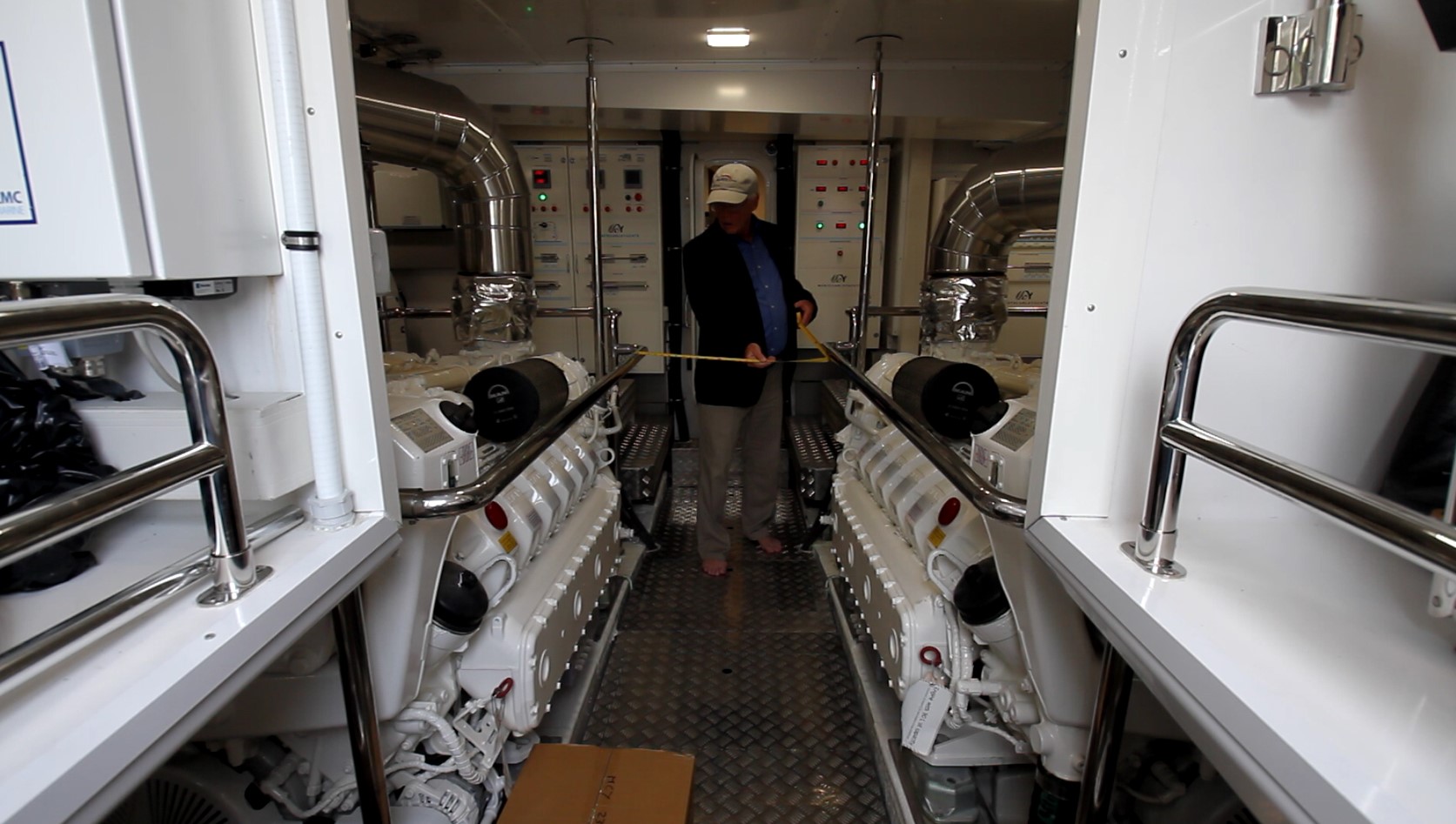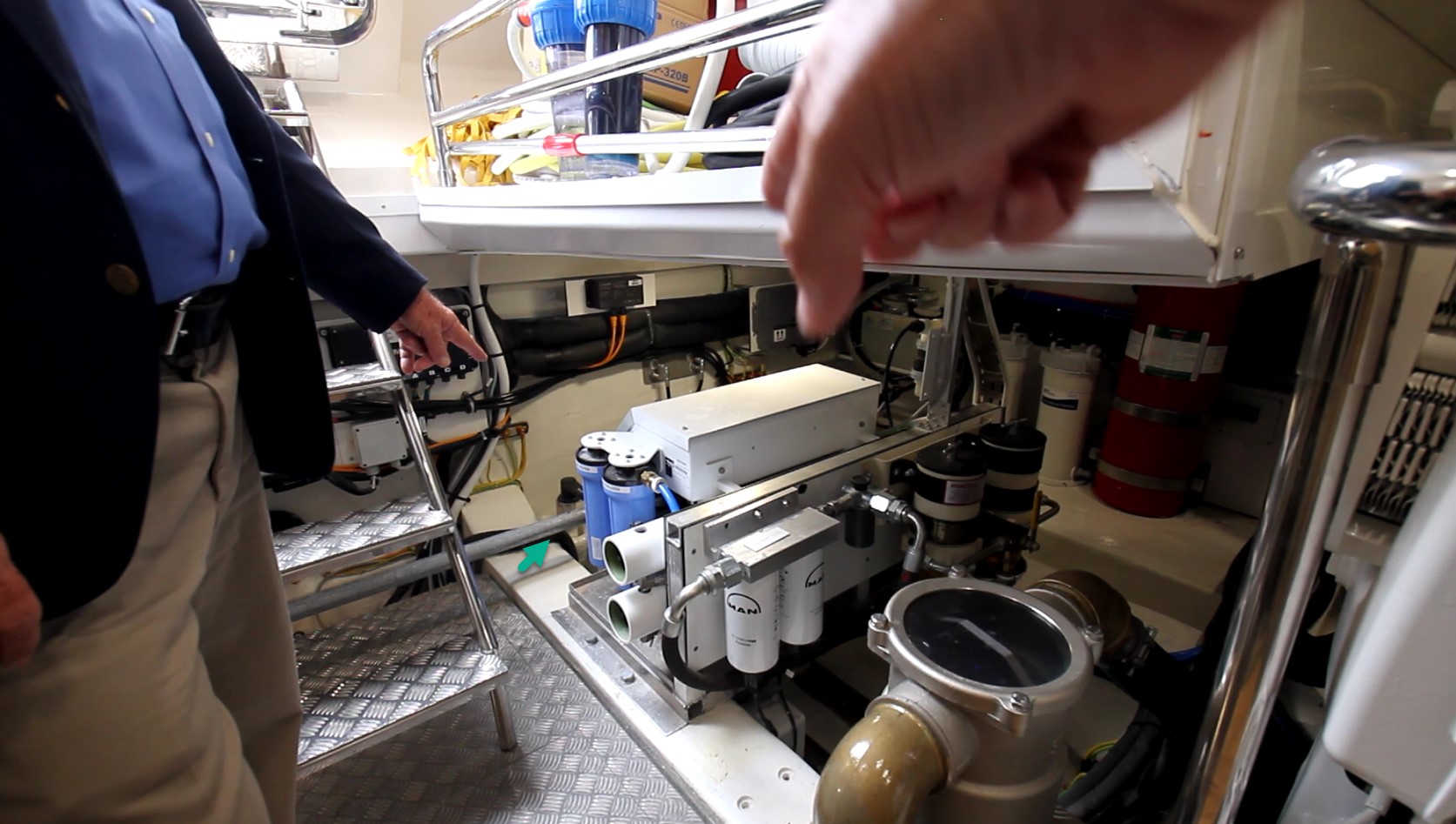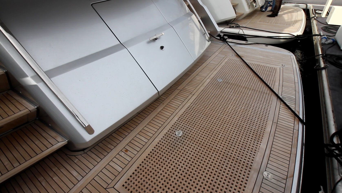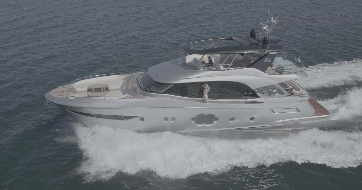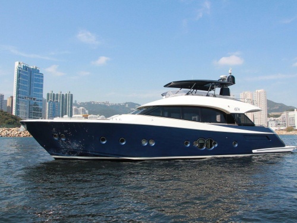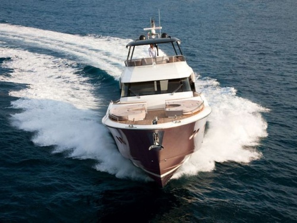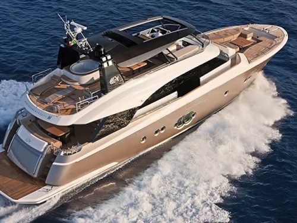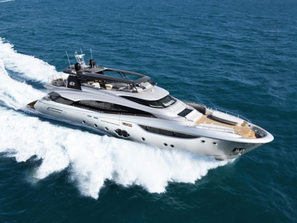Access More Boat Tests
Already have an account? Login
Monte Carlo Yachts 76 (2020-)
2 x 1400-hp MAN V12
Brief Summary
The Monte Carlo Yachts 76 is a semi-custom four-stateroom yacht that offers a lot of choices for each owner to customize. The 75'8" (23.06 m) LOA yacht we are reviewing was custom-finished to its European owner’s wishes. She is of a size that an owner/operator could command her and large enough to be comfortable anywhere aboard.
Test Results
| RPM | MPH | Knots | GPH | MPG | NMPG | SM | NM | dBa |
|---|---|---|---|---|---|---|---|---|
| 600 | 7.5 | 6.5 | 1.9 | 3.9 | 3.4 | 4593 | 3993.7 | 59 |
| 1000 | 11.5 | 10 | 15.2 | 0.8 | 0.7 | 896 | 779.3 | 58 |
| 1250 | 13.6 | 11.8 | 30.1 | 0.5 | 0.4 | 535 | 464.9 | 62 |
| 1500 | 15.8 | 13.7 | 50.2 | 0.3 | 0.3 | 374 | 325.2 | 62 |
| 1750 | 20.2 | 17.5 | 76.9 | 0.3 | 0.2 | 311 | 270.8 | 67 |
| 2000 | 24.3 | 21.1 | 107.9 | 0.2 | 0.2 | 268 | 232.7 | 67 |
| 2200 | 27.6 | 24 | 131.4 | 0.2 | 0.2 | 249 | 216.6 | 68 |
| 2300 | 29.5 | 25.7 | 141.3 | 0.2 | 0.2 | 248 | 215.7 | 68 |

Specifications
| Length Overall |
75’8” 23.06 m |
|---|---|
| Beam |
18' 10" 5.74 m |
| Dry Weight |
114,640 lbs. 51,999 kg |
| Tested Weight |
121,745 lbs. 55,223 kg |
| Draft |
6’1” 1.85 m |
| Fuel Capacity |
1,320 gal. 4,997 kg |
| Water Capacity | 264 gal.<br> 999 L |
| Total Weight |
121,745 lbs. 55,223 kg |
Acceleration Times & Conditions
| Props | 88mm 4 blade |
|---|---|
| Load | 4 persons, 2/3 fuel, 4/9 water, 50 lbs. of gear |
| Climate | 68 deg., 45 humid; wind: 0 mph; seas: 0 |
Engine Options
| Tested Engine |
2 x 1400-hp MAN V12 |
|---|
By Capt. Peter d’Anjou
Mission
Monte Carlo Yachts was established in 2008 and their very first model was the 76. This “second generation” redesign is focused on expanding livable spaces and making it brighter, with a mission of providing for a direct and more evocative relationship with the outside world and the ocean. Every one of the Monte Carlo Yachts 76s are semi-custom built because it is built around the dreams of its owner.
Distinguishing Features
- Carbon-fiber hardtop with perimeter supports
Major Features
- Largest flybridge in class
- Single-level master stateroom
- CE Category-A (offshore) certified
- Swim platform with possible tender garage
Design
Interior and exterior design is by the Nuvolari Lenard Studio. Carl Nuvolari and Dan Lenard are well-known yacht designers who have been designing for Monte Carlo Yachts since its inception in 2008. They remain the firm’s exclusive designers.
With backing from Groupe Beneteau, Monte Carlo Yachts has embarked on a revision of the 66, 70, and now 76-footers in their stable. The “second generation” yachts all have similar design objectives: larger windows to create more light and to provide more volume both inside and out for entertainment areas.
Construction
Monte Carlo Yachts are built in Monfalcone, Italy. The 45,000-sq.-m facility utilizes many airline industry techniques, such as aluminum grid supports and modular assembly.
Fiberglass parts are made with a resin-infusion process. Kevlar, carbon-fiber, steel, and aluminum reinforcements are added to keep weight down and enhance structural integrity.
At Monte Carlo Yachts, they build three distinct modules, the deck, hull, and interior. Other builders do this too, but at Monte Carlo Yachts each module is 100% complete before final assembly. To do this, the interior module is built on its own internal skeleton.
Performance
The Monte Carlo Yachts 76 has a LOA of 75’8” (23.06 m), a beam of 18’10” (5.74 m), and a draft of 6’1” (1.85 m). With an empty weight of 114,640 lbs. (51,999 kg), 68 percent fuel, 44 percent water and four people onboard, we estimated our test weight at 121,745 lbs. (55,223 kg).
With twin 1400-hp MAN V-12 engines powering our test boat, we reached a top speed of 25.7 knots at 2300 rpm. That speed translated into .2 nmpg and that stayed constant right down to 1750 rpm and 17.5 knots. At that speed, the 76.9 gph fuel burn worked out to a range of 270.8 nm. If distance is the goal, drop her down further to 1000 rpm and 10 knots. That produces 15.2 gph for .7 nmpg and a range of 779.3 nm. All of this, of course, while still holding back a 10-percent reserve of the boats 1,320-gallon (5,000 L) total fuel capacity.
Sound at the lower helm was an unbelievably low 59 dBa at idle (600 rpm). It rose to conversation levels of 67 decibals at 17.5 knots and 1750 rpm, and topped out at 68 decibels at WOT of 2300 rpms and 25.9 knots.
Handling
As for handling, she has the responsiveness of the large yacht she is, so nothing happens fast, nor should it. She stays level in turns and the minimal sea conditions we had on test day showed no surprising features.
Boat Inspection
Flybridge
The flying bridge is huge and frankly is one of the best-selling points of the boat as it’s among the largest in class in terms of surface area. To starboard is an outdoor galley with an electric grill and refrigeration just beneath. Across is the main gathering area, which includes a settee behind double tables of solid teak. They’re easily expandable with the addition of a center section, also solid teak. Forward and to starboard is a settee wrapping around another solid teak table on a high-low pedestal. And aft is a large open sundeck. Let’s take a closer look at each of these areas.
Adjacent to the grill is a covered sink. Storage is below the open food prep area. Alongside are doors hiding a trash receptacle and a refrigerator. The finish on the outdoor galley is gloss-lacquered wood with stylized detail work.
The settee is U-shaped and can accommodate eight adults. Rails are to the insides of the two tables and serve as the support for the center addition which has dedicated storage under the aft seat. Both tables are on high-low pedestals and are electrically activated, together in this case, separately is optional.
The seat fully forward has a flip seatback to allow for even more occupants. The forward settee allows occupants to not only accompany the operator alongside, but also enjoy the same views. The table can be lowered to form a sunning area.
The teak decking continues out to the sundeck which clearly is large enough to be populated with furniture. A surrounding toe rail has variable height but the stainless safety rails top out at 35” (88.90 cm).
New for this model is the introduction of the lateral structure supporting the hardtop 7’ (2.13m) off the deck. It’s a result of the lessons learned from the 105 and 96 and eliminates the need for a center support that really intrudes on the usable space under the overhead. Now we have a full 360-degrees of view in addition to the added space. It’s full carbon fiber so strength is not an issue. All supports are stainless with the exception of the two carbon fiber-stylized uprights aft. And 12’9” x 7’6” (3.89 m x 2.29 m), the opening sunroof allows the ability to let the sunshine in when desired. And it operates surprisingly quickly.
Upper Helm
The flying bridge helm is portside-mounted and embraces the glass dash concept with two 16” (40.64 cm) multi-function displays flanking a recessed and center mounted compass, directly in line with the operating position. A tri-data display and autopilot are just below. And to the sides are the engine displays, all on a panel that retracts into the console. An enclosed compartment to the left houses the electrical switches. Bow and stern thruster sticks, and the engine controls flank the wheel which is mounted to a fixed base. Another enclosed compartment to the right houses storage.
Aft Deck
The entertainment area on the aft deck has a solid teak table on an electrically adjustable pedestal. A sofa is just behind and movable deck chairs make up the rest of the seating that at, 5’11” x 41” (1.80 m x 104.14 cm), accommodates six.
All decking is teak with the space measuring 14’ (4.27 m) wide and 5’ (1.52 m) deep at its narrowest point ahead of the stairs to the flying bridge. Overhead the deck is protected by the extended flying bridge, 6’10” (2.08 m) off the deck.
At the port and starboard sides of the aft deck, there are large cleats behind heavy-duty rollers mounted in stainless-steel and integrated into the caprails. A warping winch is alongside with a foot control at deck level. Excess line storage is under a teak hatch just forward.
Just ahead is a control station, allowing for a full view of not only the stern, but the whole port side. It includes engine controls and sticks for the bow and stern thruster, all housed in a stainless steel recess.
Side Decks
The Monte Carlo Yachts 76 has a symmetrical layout with 22” (55.88 cm) wide side decks to port and starboard. They’re protected to the midship point by glass and steel fashion plates, and to where the overhead comes out 23” (58.42 cm). Rails run from 29” (73.66 cm) to a high of 40” (101.60 cm) at the midship steps. Sixteen-inch (40.64 cm) springline cleats are to both sides.
Bow
The bow area continues to be a unique gathering area for Monte Carlo Yachts and on the 76, that heritage continues. Accessed from a protected Portuguese-style bridge, it features a large seating area consisting of two semi-circular settees and two pedestal tables on adjustable pedestals that can be electrically lowered and filled in with a cushion to create a sunlounge. If shade is desired, a sunscreen can be supported by carbon-fiber stanchions.
Ground Tackle
We step down to access the ground tackle that is on an elevated platform, significantly easing use. A windlass is in the center of the teak platform. 
Access hatches to both sides are supported by gas struts, open on turn and lock latches, and lead to storage and rode access. The starboard side also includes a fire hose. Sixteen-inch (40.64 cm) cleats are outboard and stainless rollers are nestled into chocks at the caprail. Pop-up lighting is also provided.
Salon
Stainless-steel framed glass doors open triple wide, creating an opening 7’4” (1.93m) with all components sliding to starboard. As we look at the salon, it becomes evident that the theme is clearly open space highlighted with high 6’7” (2.01m) headroom and plenty of natural light with such large windows. This was designed as a family boat, so we have plenty of living space, a separate dining area, and a fully featured galley that is not hidden away to be accessed by crew only.
Salon seating begins with a sofa and lounge to port, with two freestanding seats directly across. An area rug is to port over the oak decking. A 50” (127.00 cm) TV drops down from the overhead. All climate-control vents are hidden behind the whitewashed oak valances along with indirect lighting. Decking is wide planked oak. To starboard there’s a dining area, with a marble table that seats 6 before another massive window providing the view.
The dining area is to starboard of the U-shaped galley, with a marble counter matching the dining table. A single basin sink has an integrated dish drying area alongside. Then there’s a four-burner induction cooktop alongside, all beneath another large window.
Ahead is a stylized front to the refrigerator that we’ll see repeated elsewhere. A vent is just above with storage solutions over that. Across is more storage, this time with locking sliding shelves that hold cutlery and tableware secure.
At the end of the galley is a dishwasher. There’s also a convection microwave and a trash compactor.
Lower Helm
The lower helm is also situated to port with twin 18” (45.72 cm) displays flanked by the multi-data display and the autopilot. The compass is just above the upholstered dash. Below are the windlass control, spotlight control, the trim tab control panel, and an engine display. Further down is the control for the forward displays that we’d like to see accessible from the seated position, then the engine controls. To the left are the thruster controls and the electrical switches.
The ignitions both have mag switches that when removed, clip together. Drop them into position to activate the ignition panels. The wheel is mounted to a raised mount with a fixed base.
Visibility is through a three-piece windshield, with the center section measuring 9’2” (2.80m) x 3’5” (1.04m). A 10” (25.40 cm) brow just above serves to knock down glare.
Accommodation Decks
Now let’s go down and take a look at the accommodations level where we have three ensuite staterooms, plus a full beam master - we’ll start with the master.
Master Stateroom
The master is full beam and flanked by the hull side windows that have come to define the brand. And with this generation they’re larger, allowing more natural light in, and include two opening ports. Ceiling height is 6’7” (2.01m) and climate control vents are over the soffits.
The centerline mounted berth measures 76” x 68” (193.04 x 172.72 cm). The doors have leather stitched inlays. The headboard is flanked by the stylized lacquered wood we saw on the main deck. Patterned material is used for the headboard itself.
To starboard is a desk with drawers to left and right. The surface is stitched leather over marble. The base is lacquered wood and whitewashed oak. The drawers have leather handles. A 42” (106.68 cm) TV is mounted to the forward bulkhead with the entertainment components just below.
Master Ensuite
The walk-in closet also serves as the entry to the master head. This features a bright layout that includes a patterned vessel sink atop a granite counter. Granite decking leads to the glass enclosed walk-in shower that includes an opening port for ventilation. There’s an overhead rain shower along with a vertical row of high-pressure nozzles and a handheld wand. Recessed shelves hold product and a seat is provided as well.
Guest Stateroom 1
A full-height closet is forward. Just ahead of that is the ensuite which also includes another door to the companionway, allowing it to serve as a day head.
Guest Stateroom 2
Continuing ahead to the opposite side, we come to the second guest stateroom. This is essentially the same size as the first guest cabin, but features a single 78” x 59” (198.12 x 149.86 cm) berth instead of twin bunks. The headroom is 6’7” (2.01 m).
VIP Stateroom
The VIP suite is laid out as a 79” x 59” (200.66 cm x 149.86 cm) island berth with access to both sides and flanked by hull side windows. Headroom is 6’7” (2.01 m).
Storage is in cabinets to the sides of the berth, bookshelves to either side of the headboard, drawer storage under the berth, and hanging lockers abaft the windows.
Crew Quarters
The crew quarters, in this case designed to accommodate a single crewmember, has a galley space to starboard, a head, and a private captain’s cabin.
Engine Room
The engine room can be accessed from the swim platform, via the lazarette or through the crew quarters. The operative word here is space - lots of it. There’s 6’10” (2.08 m) of clearance up to the LED-lighted overhead and 27” (68.58 cm) between the rails surrounding the twin 1400-hp MAN V-12 engines.
The engines turn easily accessible straight shafts. The exhaust risers are well-supported and gleaming, but we’d like to see them wrapped with insulation. Dual 55 kW generators are to the outboard sides. The air handling system is behind the port genset. Hydraulics are to starboard. The electrical switching panels are on the forward bulkhead. The fuel tank is integrated into the hull and actually serves as a structural component in and of itself.
Just behind is a bulkhead that separates the engine room from the lazarette, that in this case, is dedicated to mechanical storage. For a garage option, the bulkhead is moved forward to accommodate tenders and water toys, and the transom opens garage-door style.
Equipment Discussion
Monte Carlo Yachts has plans for an enclosed flybridge version of the 76 in the not too distant future, and to be clear, we’re not talking roll up isinglass… We mean fully enclosed with glass and climate control so that could mean the possibility of eliminating the protected helm below, and open the salon up to more living space.
We’ve conducted inspections on both the second generation 70 and 76 to date, and while the boats certainly look related, it is remarkable how the builders can modify layouts and finishes to suit the owners.
Price
Contact your Monte Carlo Yachts dealer for specifics, but expect the price to be north of $3M U.S.
Optional Equipment to Consider
Upgrade to twin 1550-hp MAN V-12 diesels.
Observations
Customization is the key word with this yacht, and for that reason, no two that we’ve seen are the same. Nor should they be. Prospective buyers should be prepared to spend a lot of time going over the myriad of details that will make their yacht truly their own. And that’s a large part of the attraction to owning a yacht such as this.
Monte Carlo Yachts has certainly met their design goals with more space, more light, and more choices, creating an elegant home-away-from-home for extended stays.
Aside from being so well-mannered underway, the Monte Carlo Yachts 76 is a remarkably comfortable boat for entertaining.

