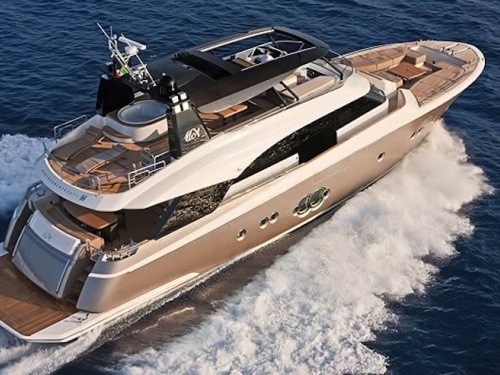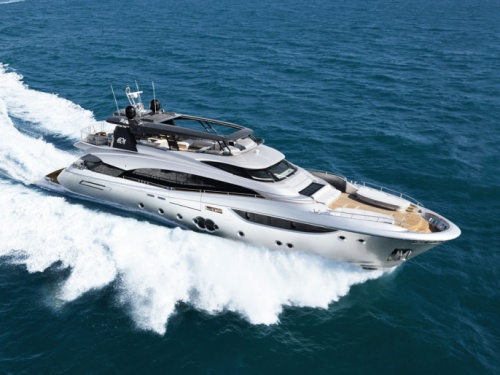Access More Boat Tests
Already have an account? Login
Monte Carlo Yachts 96 (2018-)
Specifications
| Length Overall | 96' / 29.26 m |
|---|---|
| Beam |
22'9" 6.94 m |
| Dry Weight |
216,053 lbs. 97,999 kg |
| Draft |
6'10'' 2.10 m |
| Deadrise/Transom | N/A |
| Max Headroom | N/A |
| Bridge Clearance | N/A |
| Fuel Capacity |
2,906 gal. 11,000 L |
| Water Capacity |
436 gal. 1,650 L |
Engine Options
| Tested Engine |
Currently no test numbers |
|---|---|
| Std. Power |
Not Available |
| Opt. Power |
2 x 2200-hp MTU 16V 2000 M86 2 x 1900-hp MAN V12 |
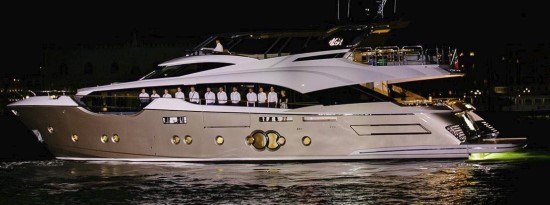
Overview
The Monte Carlo Yachts 96 is the seventh model designed for Monte Carlo Yachts by Carlo Nuvolari and Dan Lenard and the latest model shares the line’s signature look with smooth lines, a high bow, and a low profile. For accommodations, the Monte Carlo Yachts 96’s deck plan is designed with a megayacht vision. The owner’s stateroom is on the main deck with guest and crew quarters on the lower level. There are a number of guest cabin deck plans available. To serve a greater number of clients, she can be built to RINA Pleasure or Charter Class certifications or CE-A Category standards or to MCA MGN 280. The ability to choose the preferred certification provides more flexibility for potential owners.
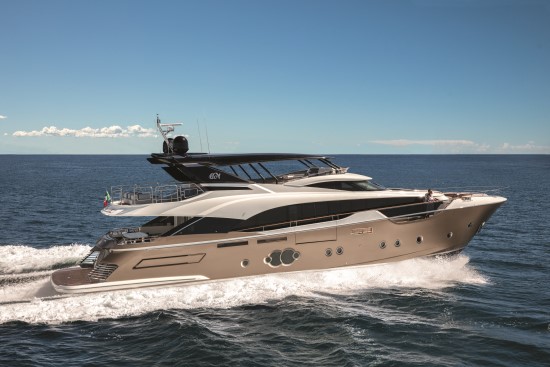
Features Inspection

Aft Deck
The Monte Carlo Yachts 96 has a beam of 22’9” (6.94 m) and her aft deck is designed to take full advantage of all that space with a large lounge with a table that will accommodate at least eight people under a 7’1” (2.16 m) overhead. Sliding glass doors framed in stainless steel pull all the way to port to create wide-open entry to the salon that measures 8’2” (2.49 m). Gates on each side of the aft deck close off the stairs to the swim platform.
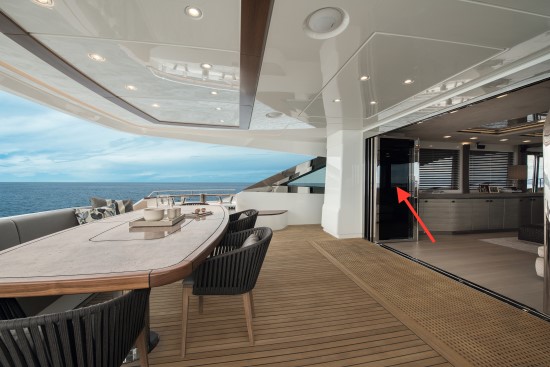
The platform is from H+B and can be raised and lowered with the push of a button and has 1.2-ton capacity to launch the Williams 445 Jet Tender.
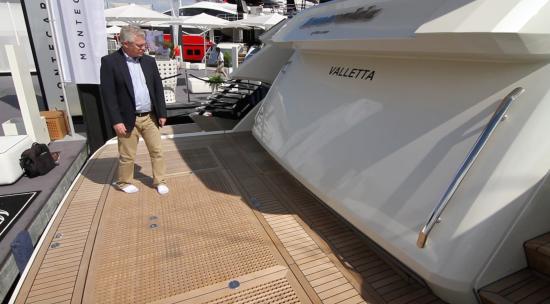
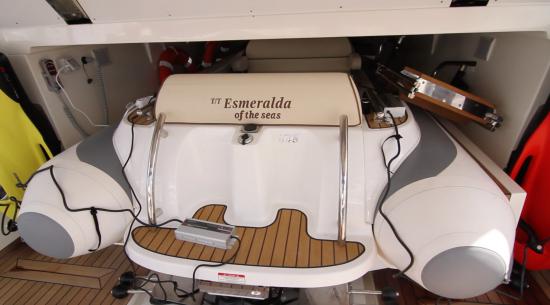
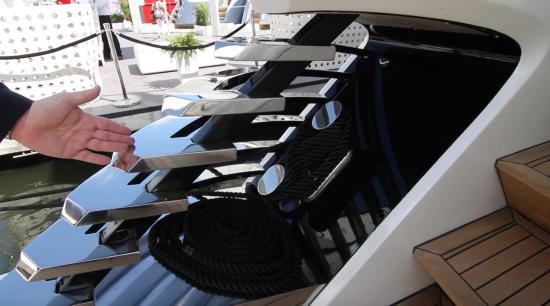
Smart Side Decks. From the cockpit, it’s a smooth stroll forward to the Monte Carlo Yachts 96’s bow on teak-covered decks. Tall bulwarks topped with a rail range from 35” (.89 m) high aft to more than 47” (1.19 m) forward to enhance security in rough conditions. Large sections of the side decks are covered for shelter from rain or sun.
Balconies on Either Side. As an option, a section of the side-deck bulwark folds out both to port and starboard to create a balcony that’s twice as wide as the passageway. The Monte Carlo Yachts 96 comes with tables and chairs so a couple can sneak away from a crowded cocktail party for some private time on their own secret deck.
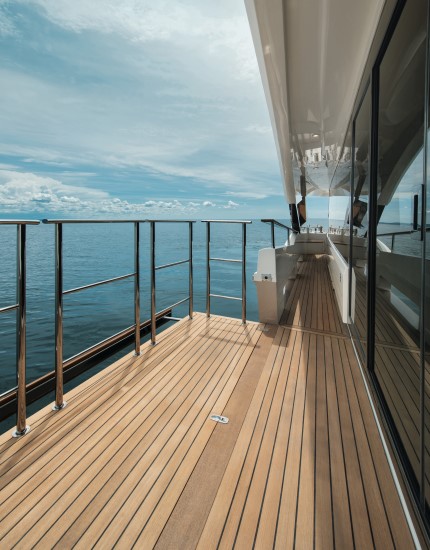
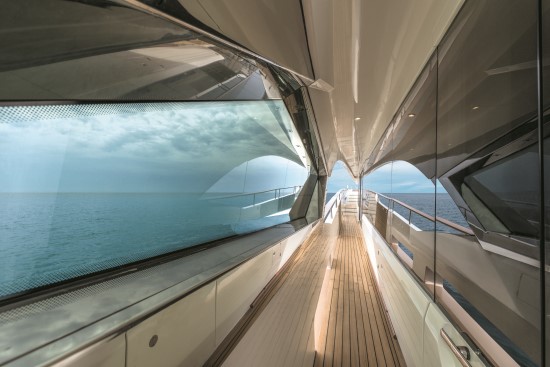
The Bow
When the sun is shining, the Monte Carlo Yachts 96’s bow invites with spacious lounges and a table. The aft area has a sun pad with space for at least three adults to stretch out and forward, the center of the table can be removed to make it convenient to move about. There is storage in the seat bases for items such as fenders and lines.
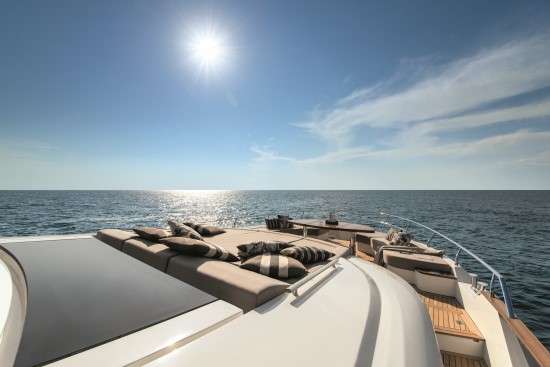
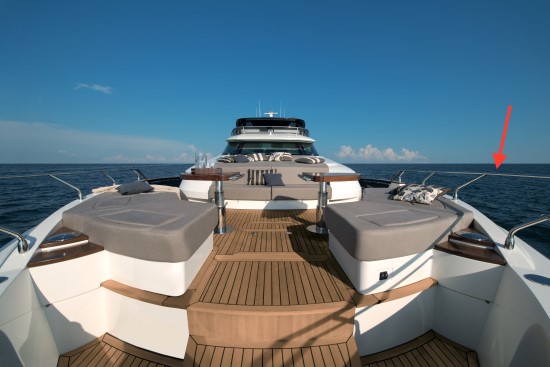
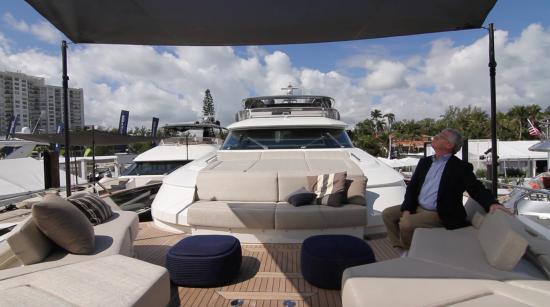
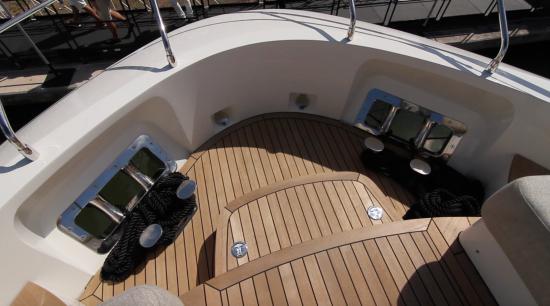
The Salon
After a quick trip aft on the side passageways, we headed into the Monte Carlo Yachts 96’s salon, which feels, in a word, huge. To starboard is a large sofa/lounge and across are half-height cabinets with windows above to ensure that the panoramic views are undisturbed. There’s a pop-up TV concealed in the cabinets. Monte Carlo Yachts works with some of the top fabric and furniture makers to set its yachts apart, and such luxury brands such as Armani, Pierre Frey, Hermès, Rubelli, Poltrona Frau, and Giorgetti are in the discussion.
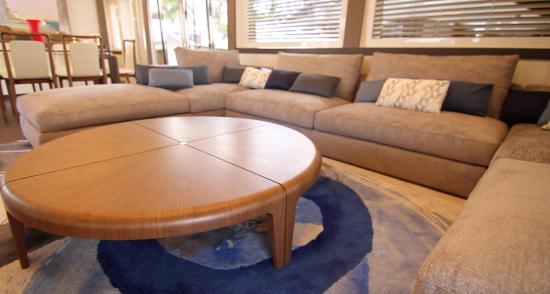
Forward is a dining table with seating for a crowd and there are large doors on either side that open to the side decks with the optional balconies. The formal dining area is set off from the salon by a wood-trimmed accent with an inventive lighting design.
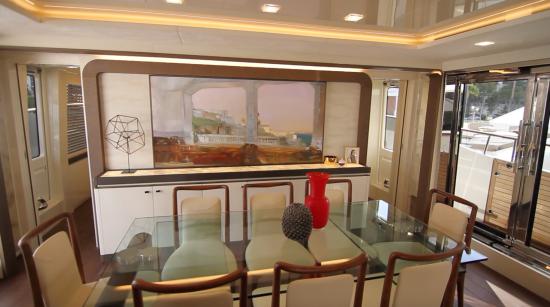
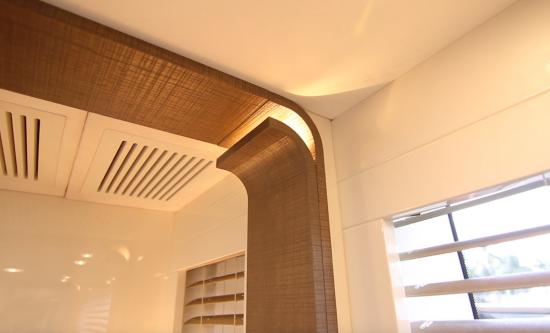
Monte Carlo Yachts is committed to customization and helping owners create yachts that are in effect statements of individuality, so details such as this glass dining table are selected by the owner. This piece is a sight to behold, with underhung leaves at each end that expand it with fingertip control to accommodate a larger group.
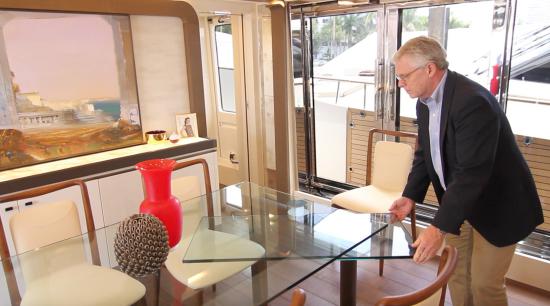
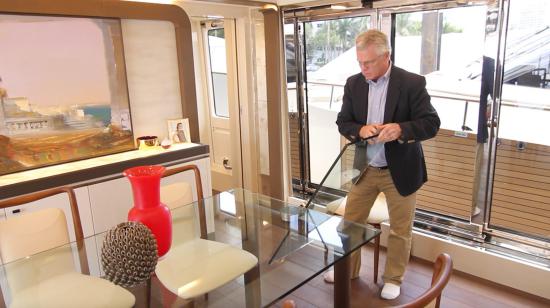
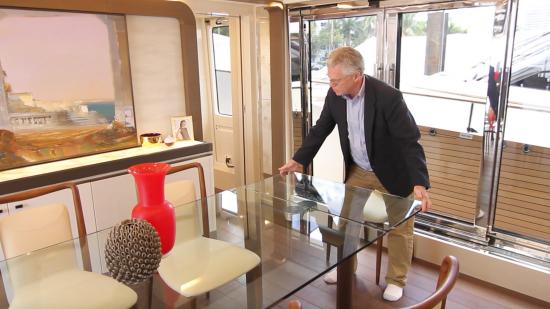
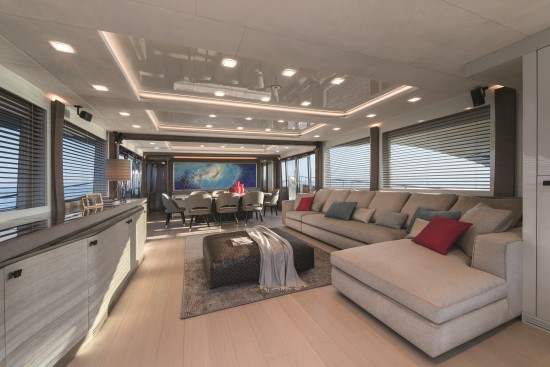
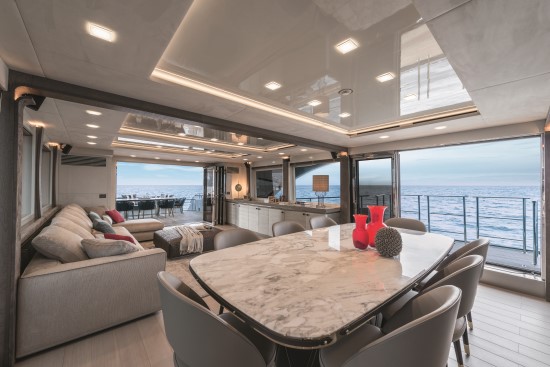
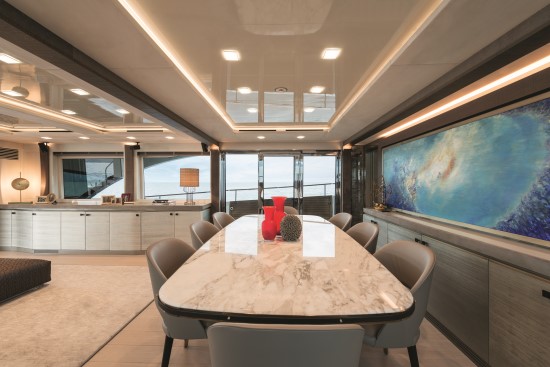
Our test captain noted when passing from the salon and dining area to the starboard passageway forward that the doorway seemed to feel a bit narrow, and at 20'' (.51 m), it was. The explanation was that the owner had a painting he wanted displayed over the credenza forward of the dining table. In order for the proportion to be right with the credenza width and the wood trim, the doors had to be a bit narrower.
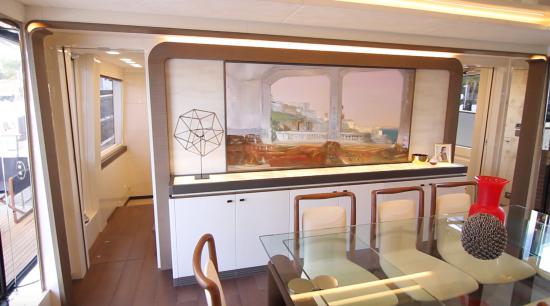
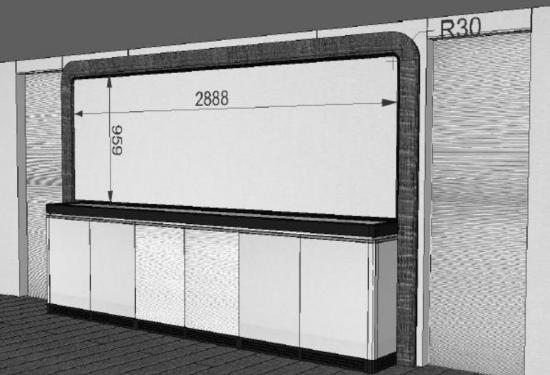
This level of customization is a key aspect to the design philosophy of Monte Carlo Yachts. Customers who share their ideas have the substantial design horsepower of the company behind them when it comes to interior layout and décor.
Owner’s Cabin
When it’s time for the owner to enjoy some private time, he just heads forward into his private quarters. The berth is positioned on the boat’s centerline. To port there’s a loveseat-style lounge with a small settee to starboard. For storage, there are twin walk-in closets. Forward, the master head has a centrally positioned separate full shower with the private toilet area to port.
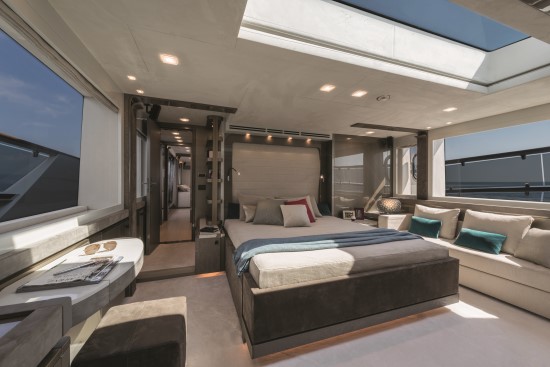
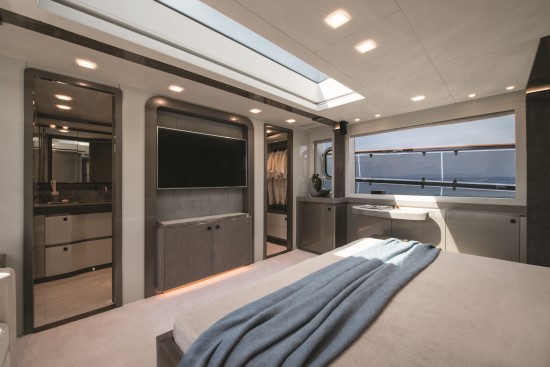
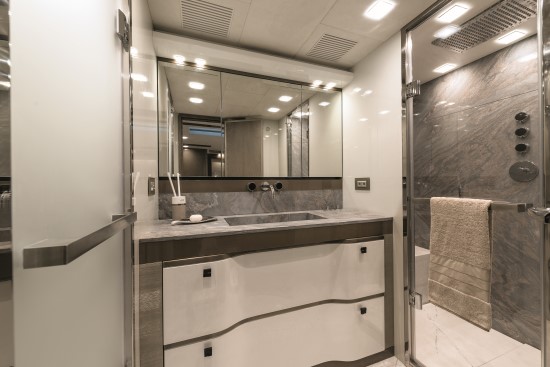
The main-deck master has some smart design elements that set it apart, a direct result of Monte Carlo Yachts’ working relationship with design atelier Nuvolari Lenard to optimize the volume of the stateroom without resorting to the full beam. The room is spacious, but an overhead that is 6’7” (2 m) with huge skylight and large windows add to an airy and luxurious feel. Monte Carlo Yachts pays attention to the feel and textures of fine materials and finishes. Nightstands topped with fine leather, wood with a milled texture, and solid-feeling doors all add to the effect. When one enters the master stateroom, there is a 5” (.13 m) step down, the only step on the main deck from the aft deck forward. At the same time, those large windows look out past the side decks, but the designers have raised the side decks moving forward, resulting in the lines of sight for passersby to be elevated, adding privacy to the master.
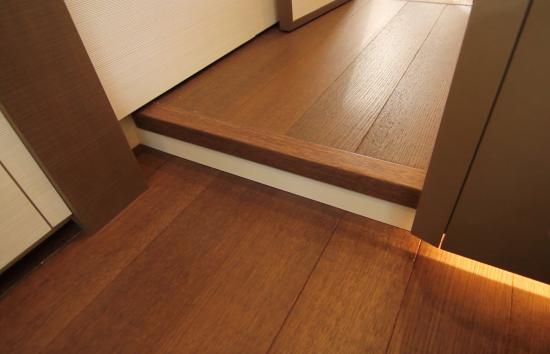
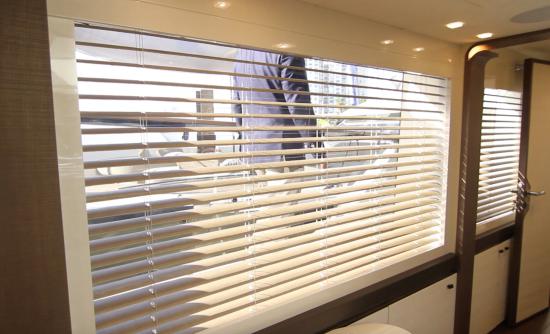
Master Head. The master head has such details as a large, sink with two faucets all finished in alabaster, and a shower to match. The stone is provided by Antolini, an Italian supplier who deals in a variety of marble and other types of decorative stone. The stone is backed by a carefully engineered aluminum frame, which saves weight because it supports the stone in such a way that it can be cut thinner, and also protects the stone from cracking in rough sea conditions.
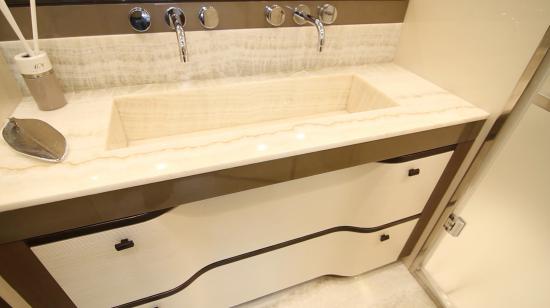
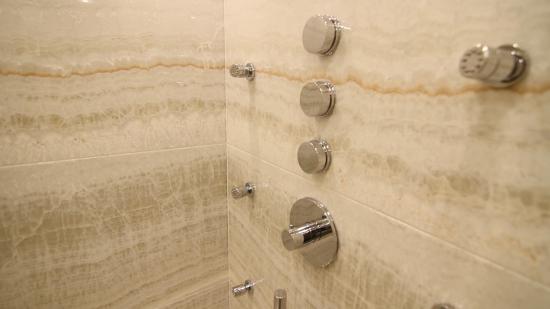
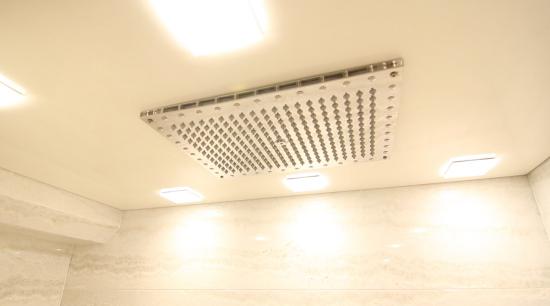
Lower Deck
Freedom of Choice. Monte Carlo offers the 96 with a choice of configurations for the lower deck, including one that has six cabins and could be a good choice for chartering. The other two have five cabins and in all three layouts, the galley is also on the lower level.



The Galley
In something of an old-school design, Monte Carlo Yachts puts the 96’s galley on the lower level. While very much in the European style, putting the galley with the crew area works very well for charter, where separating guests and crew more fully is the desired effect.
The galley on our test boat was outfitted with Miele appliances, including an induction cooktop, professional-grade oven, side-by-side refrigerators, a dishwasher and a washer-dryer combo. There are double sinks tucked in a corner by the stairs. Expansive cabinet storage and counter space are all finished in a very utilitarian white for easy cleanup. There are two opening ports and also a dinette with a TV where the crew will most likely eat most of its meals and catch the latest Sportscenter.
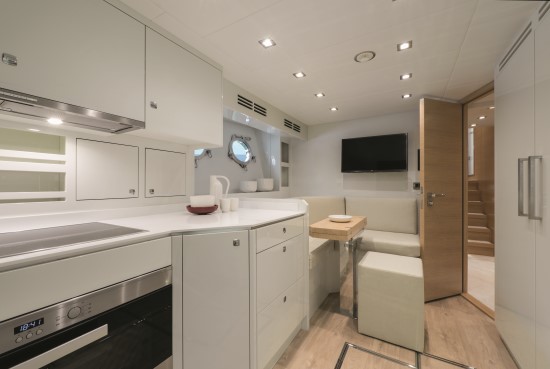
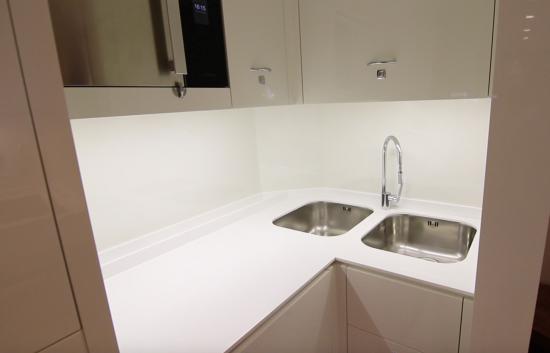
The Accommodations
Regardless of the deck plan chosen for the lower deck, all guest quarters have hanging lockers with a full-length mirror. Most also have side windows with opening ports, though again, Monte Carlo Yachts works with each owner on the layout to customize the yacht to their specific need. Depending on which layout is chosen, most cabins are en suite.
In the twin-berth guest cabins, the berths can slide together to make a double for couples. On our test boat, one cabin had a Pullman athwarthsips above the twin berths.
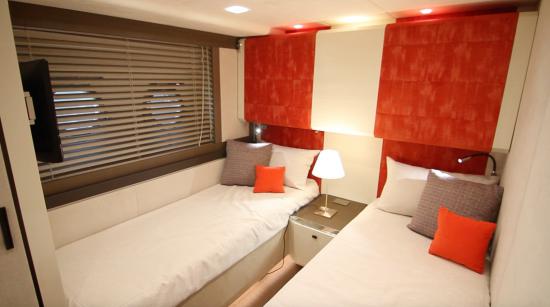
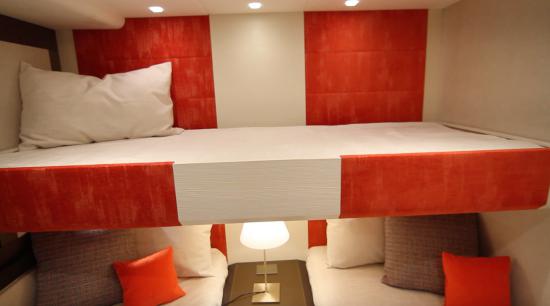
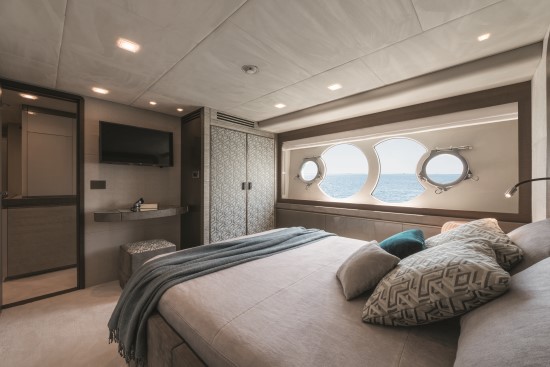
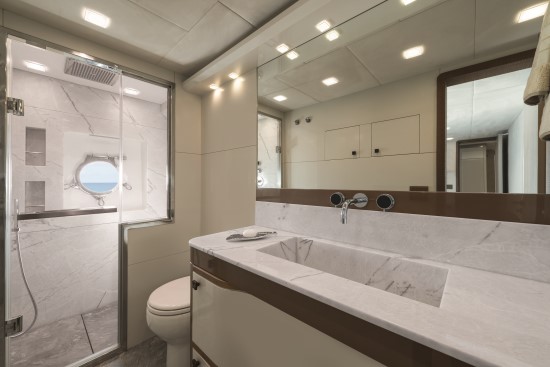
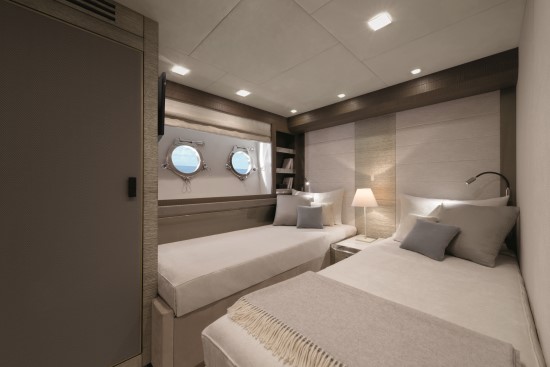
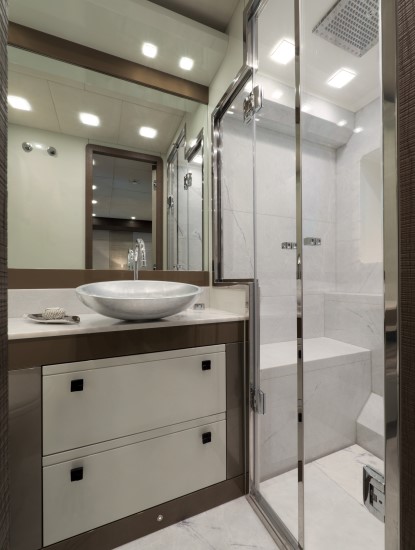

Flying Bridge
Now let’s head up to the Monte Carlo Yachts 96’s flybridge, which is accessed via stairs to starboard in the cockpit. There are lounges on each side with tables for enjoying lunch and there’s still plenty of space for couples to dance on the teak covered deck when the music is turned up.
An optional carbon-fiber hardtop with a retractable soft-top section is available. There’s a galley aft to port with a grill. Forward, the flybridge helm is to port with a two-person seat. On centerline forward and to starboard of the helm is a companionway to the pilothouse.
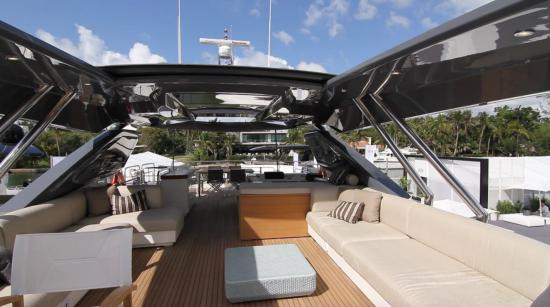
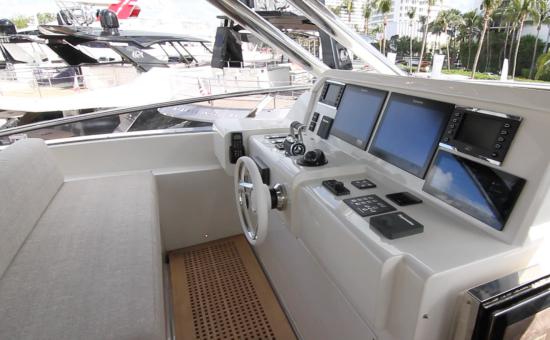
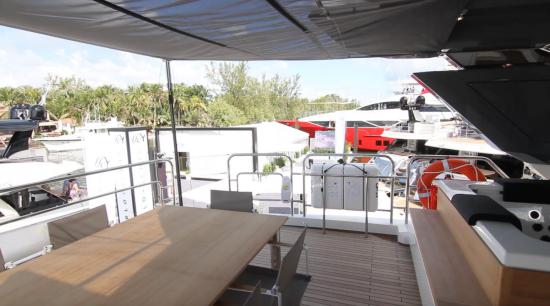
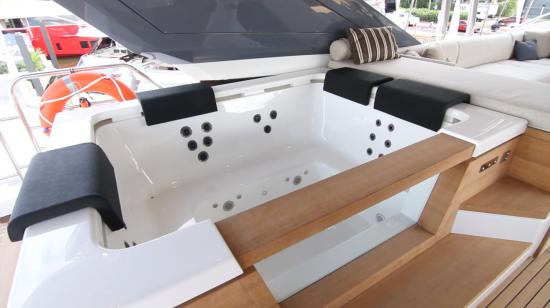
The Pilothouse
A centrally positioned hatch in the flybridge console opens to stairs that lead down to the pilothouse. Very much a command center, the raised pilothouse has three 19” Raymarine displays for navigating. This Monte Carlo Yachts 96 used a Böning touchscreen to let the skipper monitor onboard systems.
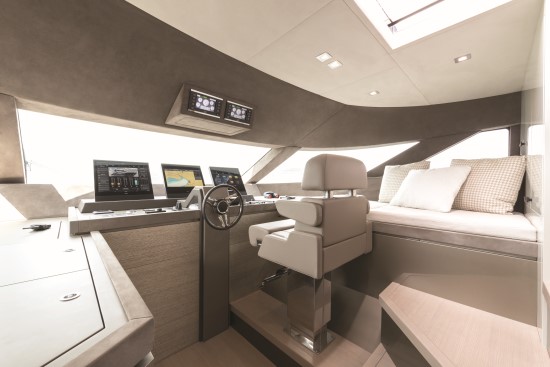
All the controls are placed on flats to either side of the centrally mounted, standing-position steering wheel and there’s a single raised captain’s chair offset to starboard. The helm seat on our test boat was finished in leather with a foldup bolster and folding armrests. A command keypad for the electronics is built into the right armrest. Engine monitoring panels are installed in a built-in overhead electronics box.
Passengers or crew members can hang out on lounges outboard to starboard and there’s a chart table with storage to port.
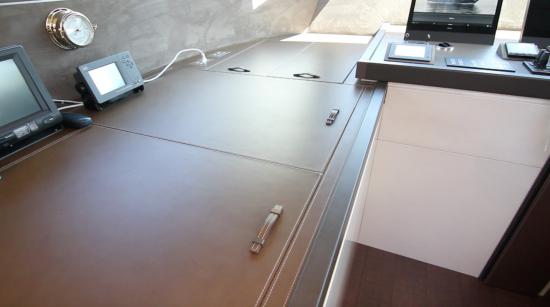
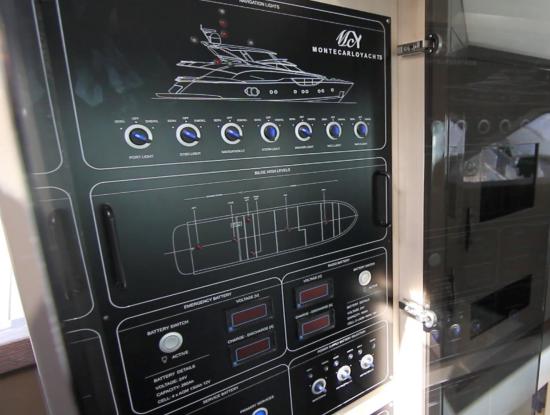
Power Choices. Monte Carlo Yachts offers the boat with twin 1,900-hp MAN V12 diesels or twin 2,200-hp MAN M86 V-16s. The manufacturer lists top speed at 27 knots and cruise at 21 to 24 knots. Fuel capacity is 2,906 gallons (11,000 L) and water capacity is 436 gallons (1,650 L).
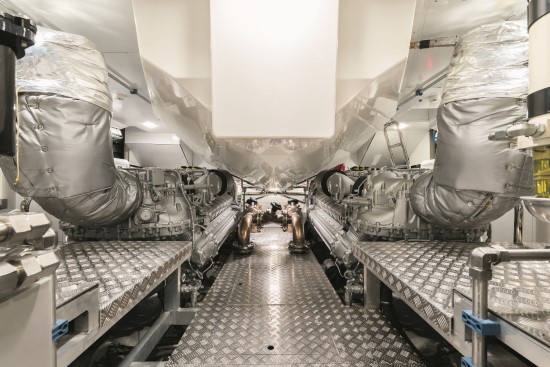
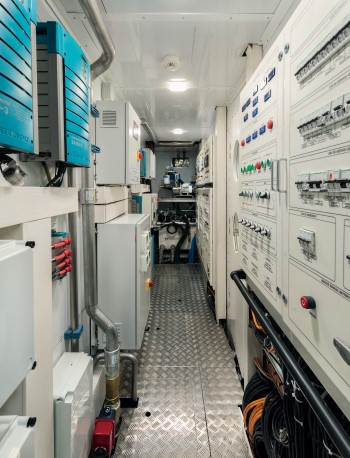
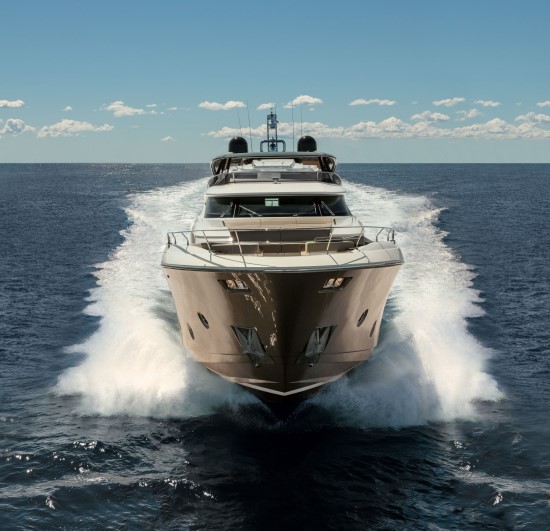
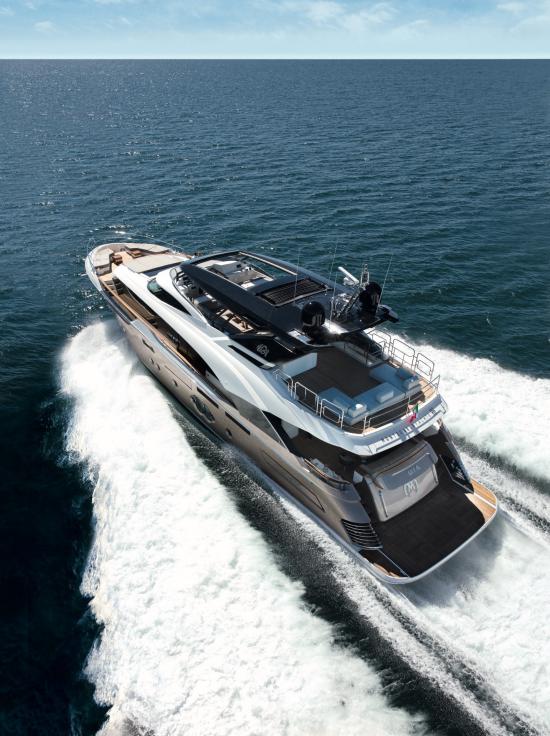
Performance
While we didn’t get to do our full performance test of the Monte Carlo Yachts 96, the techs at Monte Carlo Yachts certainly did. They report that with the 2200-hp MTU 16V 2000 M86s at 2450 rpm, she ran at 25.6 knots. Dialing back to a cruise at 2000 rpm, she had a speed of 19.5 knots. Again, these are not our test results, and we cannot verify them.
Handling
The Monte Carlo Yachts 96 is a stable platform in a seaway, thanks to her substantial build, but we really checked her out by getting heavy-handed on the wheel. Throttling up to cruising speed, we cut the wheel to find she had a slight but comforting inward lean on these hard turns, and generally making stately way in easygoing conditions.
Construction
Light and Strong. The Monte Carlo Yachts 96 is laminated with Kevlar and carbon fiber plus a variety of cores to save weight and add strength. Lightweight aluminum extrusions are used wherever possible. All fiberglass parts are infused.
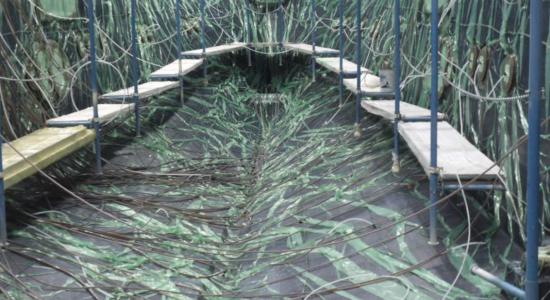
Monocoque Construction. The boat is built with a structural approach that supports loads through an object’s external skin, much the same in concept as a commercial airliners fuselage. The term is also used to indicate a structure in which the skin provides the main structural support.
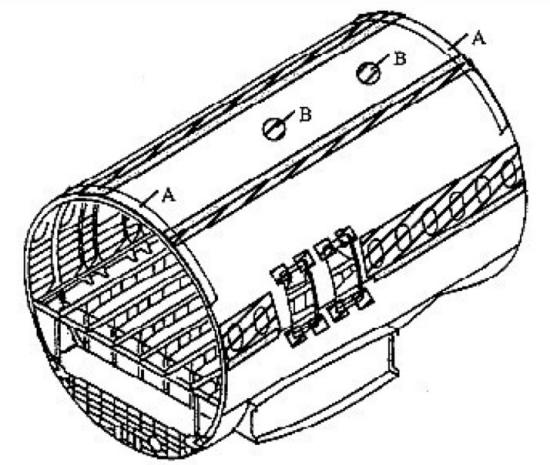
More Customization. Because of the monocoque construction technique, the Monte Carlo Yachts 96’s hull and deck provide most of the vessel’s strength, so the manufacturer can get creative bulkheads and decking materials. This lets Monte Carlo Yachts offer almost any interior a customer wants.
A secondary bonus of the monocoque technique is that tall longitudinal stringers can be reduced, which lets designers place the living spaces lower in the boat. This has the effect of lowering the vessel’s center of gravity.
A Quick Build. Most motoryachts in this size range are built with the hull in place. Workers climb up scaffolding and then down ladders into the hull to install all the accessories, decking bulkheads, equipment, plumbing and wiring, just to name a few things. For a boat of this size, at least 100,000 man-hours are used. Because of Monte Carlo Yachts’ monocoque design, the interiors of its boats are built in modules outside of the hull and, when complete, they are installed in place in the hull. For example, a stateroom, right down to the sole and overhead and bulkheads will be assembled on a standalone jig, so the wiring for overhead lights is run atop the overhead. Furnishings are installed inside, with lockers in place and components, with the workers following the steps in relative comfort at their tasks. All wiring and plumbing is designed to be plug and play. This saves an enormous amount of time in the build.
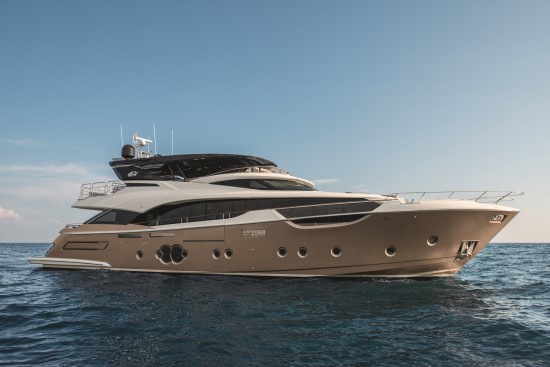
Observations
The forward-thinking construction and design of the Monte Carlo Yachts 96 will only help make this boat even more attractive. She can be built to a number of construction standards and the monocoque manufacturing techniques allow for more flexibility when it comes to interior design. Considering the exacting nature of the market for yachts of this size, and the high standards of luxury and comfort expected by prospective owners, the custom nature of this build is surely a benefit. Monte Carlo Yachts will work with owners to create an individualized yacht, and has partnered with the brands of luxury fabrics and furnishings, as well as construction materials, leathers, marble and stone, and more. We can’t emphasize enough the importance of this large yacht’s quick production. We’re told that this boat can be built in six months from start to finish. This is remarkable.

